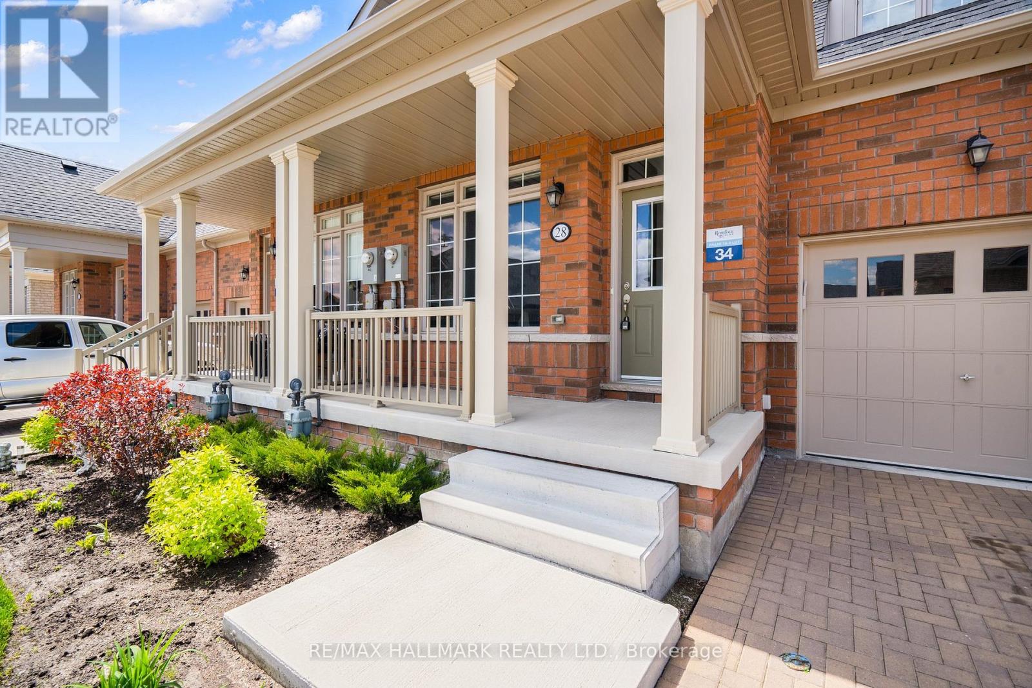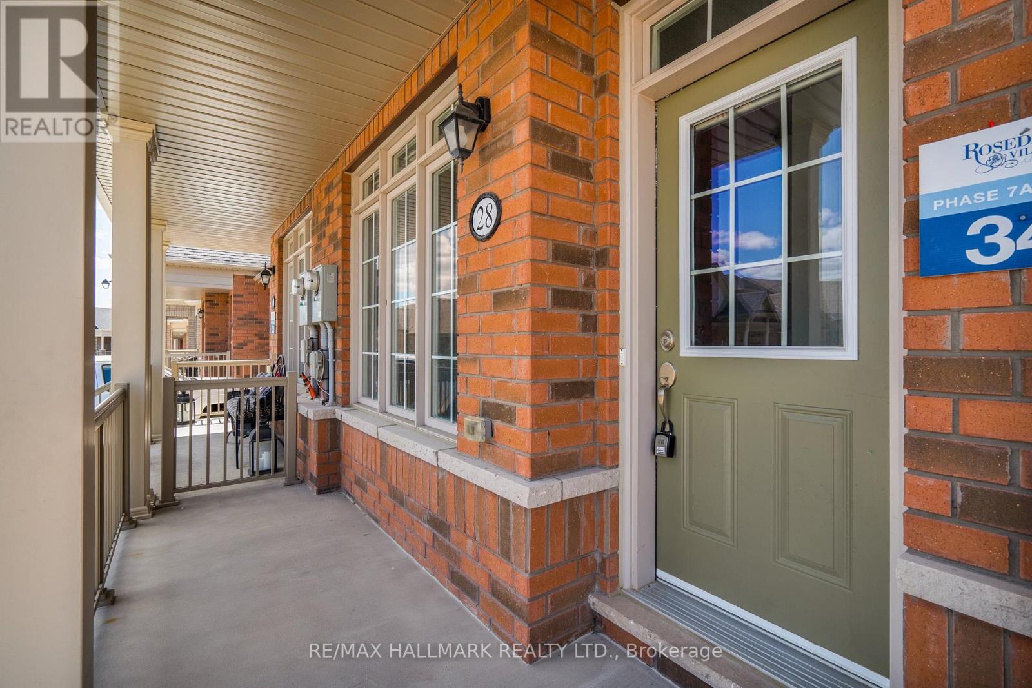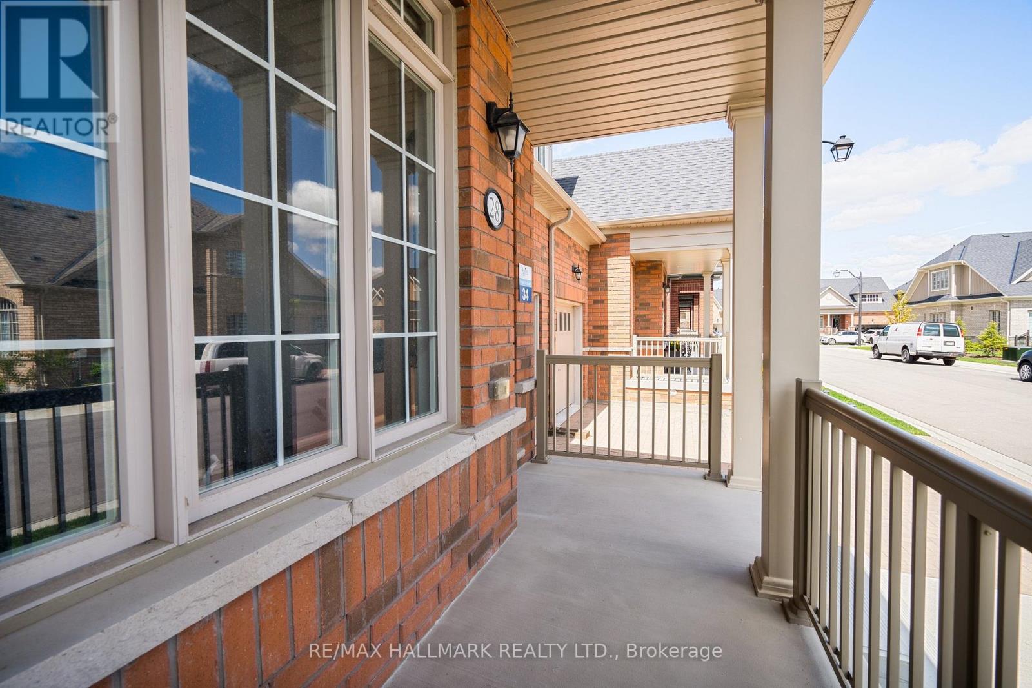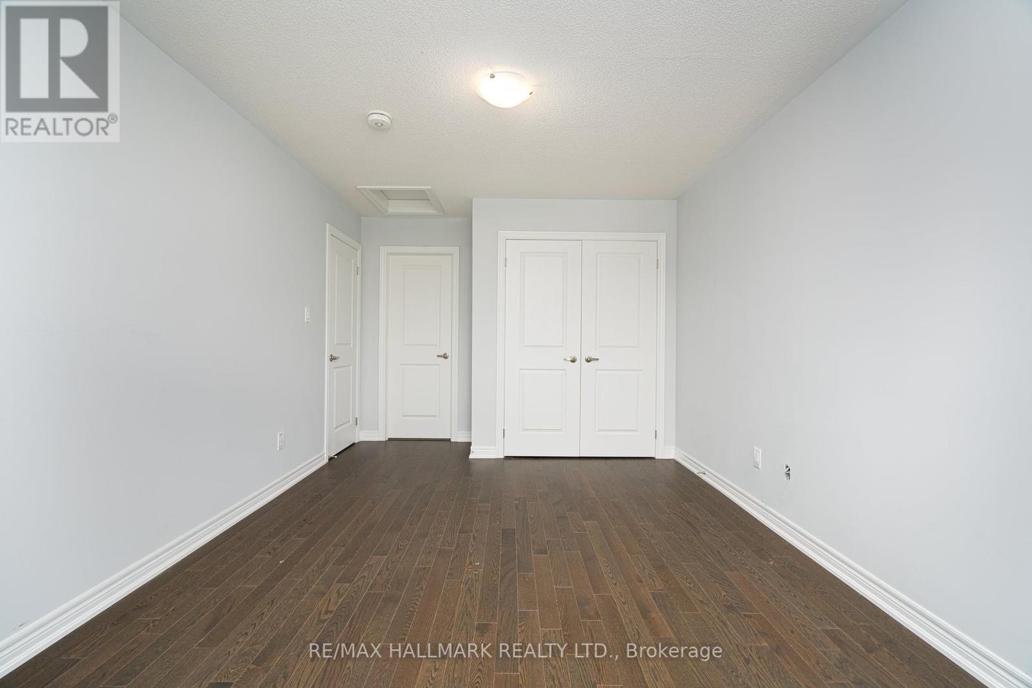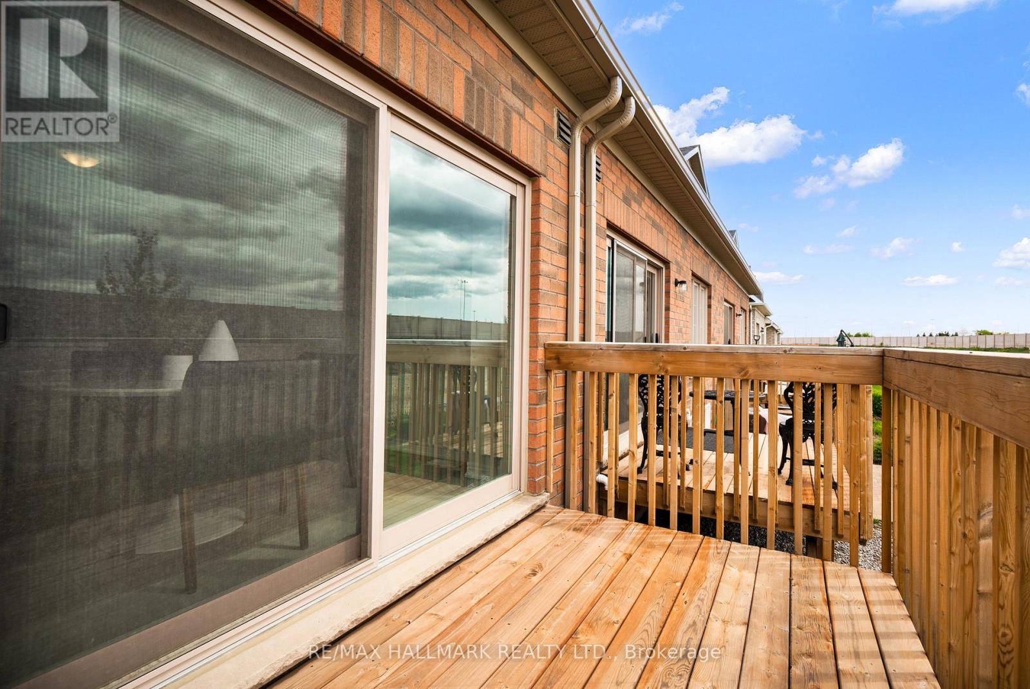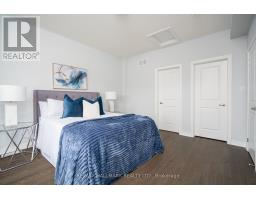28 Bluestone Crescent Brampton, Ontario L6R 4B8
$3,200 Monthly
Be The First To Make This Brand New 2 Bed + 3 Bath Bungaloft Your Home Sweet Home! Located In Brampton's New And Exciting Gated Community For Prestigious Adult Living. Free Flowing Functional Layout W/ Primary Bedroom & Laundry On Main Floor For Convenience. Lrg Eat In Kitchen W/O To Backyard Deck. 2nd Storey Loft Retreat W/ 4 Pc Ensuite & Lrg Bedroom = Complete Privacy & Separate Living Space!! Full-Size Unfinished Basement Great For Storage! Easy Access To Amenities And Highway 410. (id:50886)
Property Details
| MLS® Number | W9382132 |
| Property Type | Single Family |
| Community Name | Sandringham-Wellington |
| AmenitiesNearBy | Hospital, Public Transit, Schools |
| CommunityFeatures | Pet Restrictions, Community Centre |
| ParkingSpaceTotal | 3 |
Building
| BathroomTotal | 3 |
| BedroomsAboveGround | 2 |
| BedroomsTotal | 2 |
| Amenities | Exercise Centre, Recreation Centre |
| BasementDevelopment | Unfinished |
| BasementType | Full (unfinished) |
| CoolingType | Central Air Conditioning |
| ExteriorFinish | Brick |
| FlooringType | Hardwood |
| HalfBathTotal | 1 |
| HeatingFuel | Natural Gas |
| HeatingType | Forced Air |
| StoriesTotal | 1 |
| SizeInterior | 1599.9864 - 1798.9853 Sqft |
| Type | Row / Townhouse |
Parking
| Garage |
Land
| Acreage | No |
| LandAmenities | Hospital, Public Transit, Schools |
Rooms
| Level | Type | Length | Width | Dimensions |
|---|---|---|---|---|
| Main Level | Living Room | 4.14 m | 2.47 m | 4.14 m x 2.47 m |
| Main Level | Dining Room | 4.14 m | 2.47 m | 4.14 m x 2.47 m |
| Main Level | Kitchen | 3.35 m | 3.23 m | 3.35 m x 3.23 m |
| Main Level | Primary Bedroom | Measurements not available | ||
| Main Level | Loft | 4.14 m | 3.84 m | 4.14 m x 3.84 m |
| Main Level | Bedroom 2 | 3.35 m | 2.77 m | 3.35 m x 2.77 m |
Interested?
Contact us for more information
Allister John Sinclair
Salesperson
2277 Queen Street East
Toronto, Ontario M4E 1G5
Janet L Sinclair
Broker
2277 Queen Street East
Toronto, Ontario M4E 1G5



