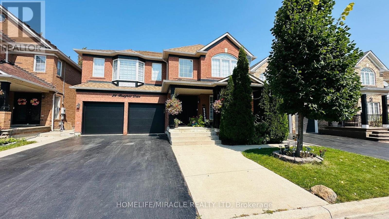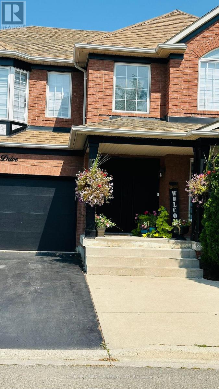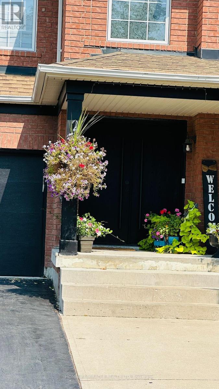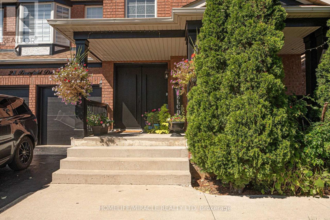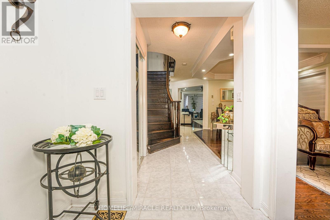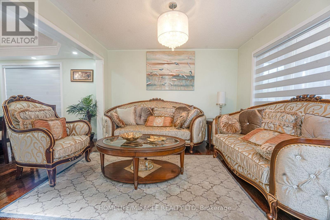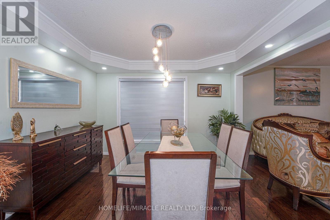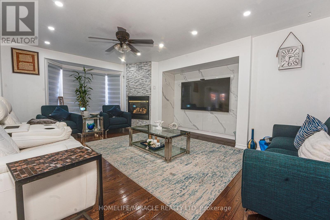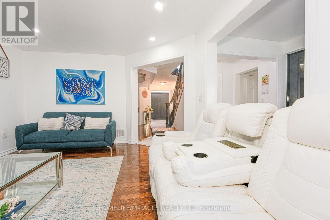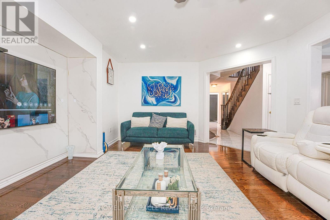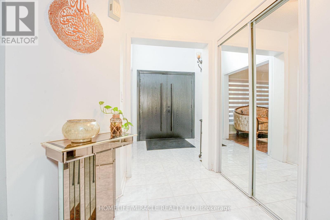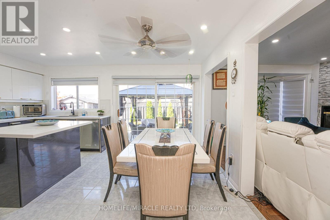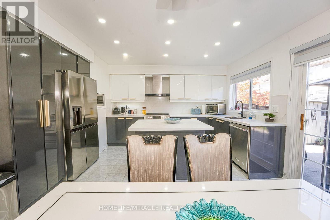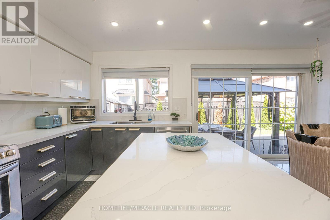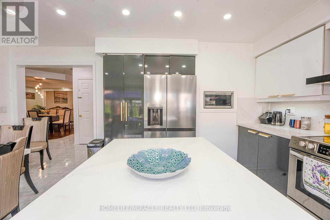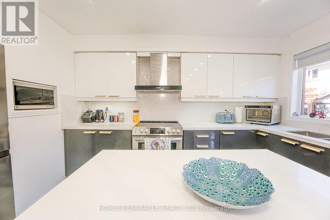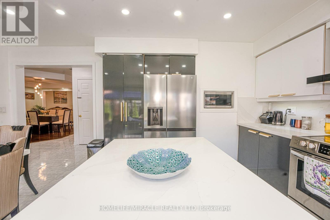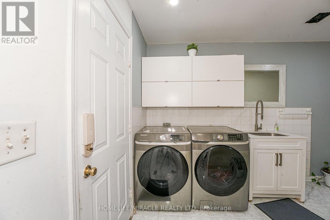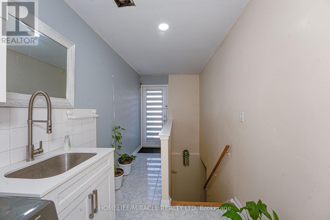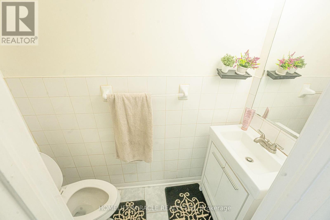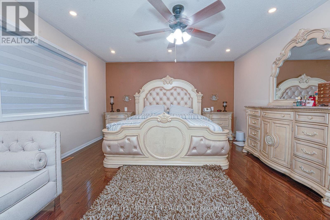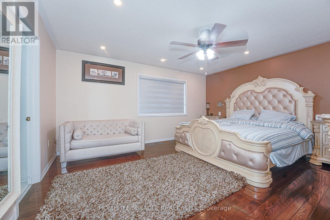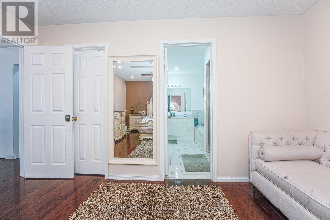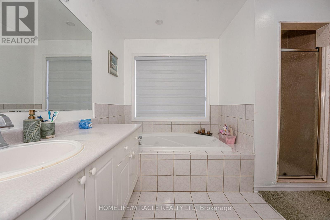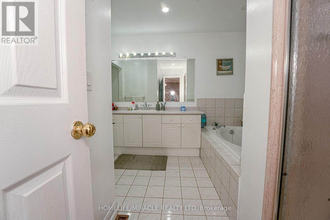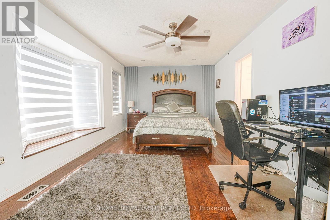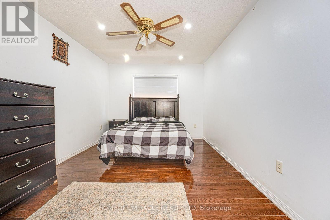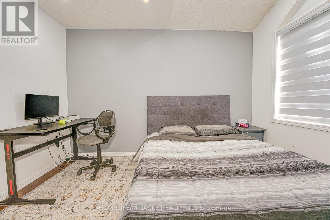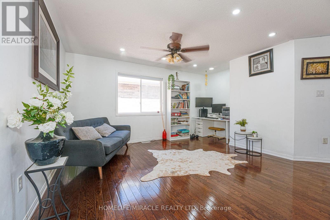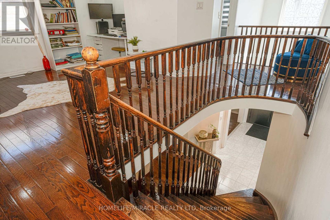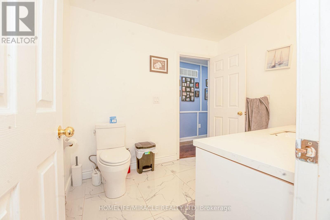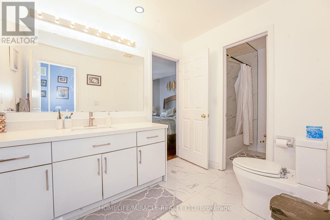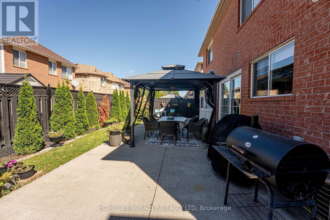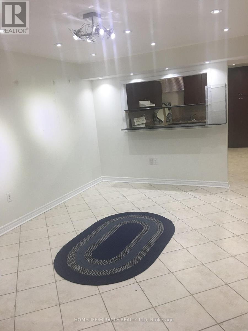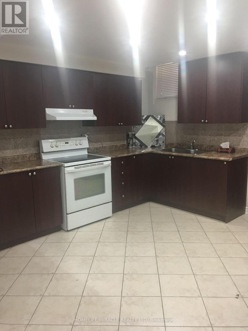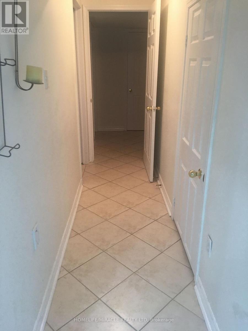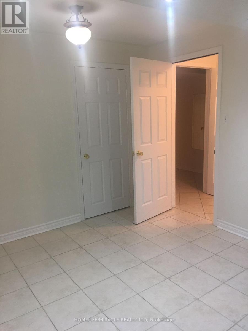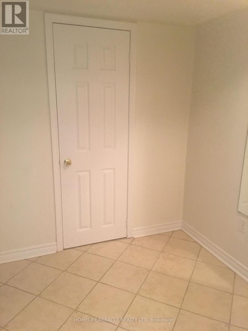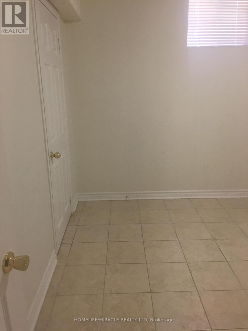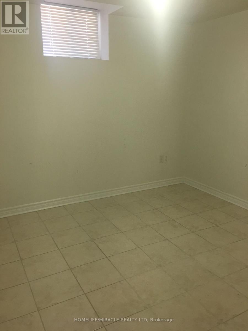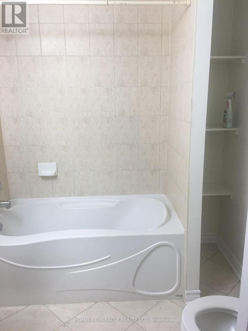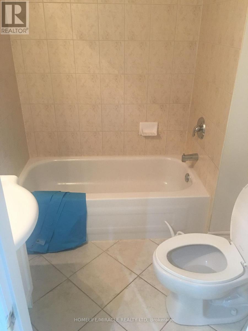28 Bowsfield Drive Brampton, Ontario L6P 1A6
6 Bedroom
5 Bathroom
2,500 - 3,000 ft2
Fireplace
Central Air Conditioning
Forced Air
$1,465,000
Follow your dream home to this beautiful property. well maintained 4 Bedroom house, separate Living & Dining room for entertaining. Professionally finished concrete patio in backyard and surrounding of house. (id:50886)
Property Details
| MLS® Number | W12363249 |
| Property Type | Single Family |
| Community Name | Vales of Castlemore |
| Parking Space Total | 6 |
Building
| Bathroom Total | 5 |
| Bedrooms Above Ground | 4 |
| Bedrooms Below Ground | 2 |
| Bedrooms Total | 6 |
| Age | 16 To 30 Years |
| Appliances | Central Vacuum |
| Basement Development | Finished |
| Basement Features | Walk Out |
| Basement Type | N/a (finished) |
| Construction Style Attachment | Detached |
| Cooling Type | Central Air Conditioning |
| Exterior Finish | Brick |
| Fireplace Present | Yes |
| Foundation Type | Brick |
| Half Bath Total | 1 |
| Heating Fuel | Natural Gas |
| Heating Type | Forced Air |
| Stories Total | 3 |
| Size Interior | 2,500 - 3,000 Ft2 |
| Type | House |
| Utility Water | Municipal Water |
Parking
| Attached Garage | |
| Garage |
Land
| Acreage | No |
| Sewer | Sanitary Sewer |
| Size Depth | 82 Ft ,4 In |
| Size Frontage | 44 Ft ,6 In |
| Size Irregular | 44.5 X 82.4 Ft |
| Size Total Text | 44.5 X 82.4 Ft|under 1/2 Acre |
Rooms
| Level | Type | Length | Width | Dimensions |
|---|---|---|---|---|
| Second Level | Primary Bedroom | 4.87 m | 4.27 m | 4.87 m x 4.27 m |
| Second Level | Bedroom 2 | 5.48 m | 4.27 m | 5.48 m x 4.27 m |
| Second Level | Bedroom 3 | 4.27 m | 3.17 m | 4.27 m x 3.17 m |
| Second Level | Bedroom 4 | 3.64 m | 3.34 m | 3.64 m x 3.34 m |
| Second Level | Loft | 4.16 m | 4.05 m | 4.16 m x 4.05 m |
| Basement | Bedroom 5 | 3.59 m | 3 m | 3.59 m x 3 m |
| Basement | Bedroom | 3.49 m | 3 m | 3.49 m x 3 m |
| Main Level | Living Room | 3.5 m | 3.55 m | 3.5 m x 3.55 m |
| Main Level | Dining Room | 3.65 m | 3.35 m | 3.65 m x 3.35 m |
| Main Level | Family Room | 5.48 m | 3.95 m | 5.48 m x 3.95 m |
| Main Level | Kitchen | 4.27 m | 2.43 m | 4.27 m x 2.43 m |
| Main Level | Eating Area | 3.95 m | 2.7 m | 3.95 m x 2.7 m |
Utilities
| Cable | Available |
| Electricity | Installed |
| Sewer | Installed |
Contact Us
Contact us for more information
Adnan Qayyoom-Bhatti
Salesperson
(647) 885-7750
Homelife/miracle Realty Ltd
20-470 Chrysler Drive
Brampton, Ontario L6S 0C1
20-470 Chrysler Drive
Brampton, Ontario L6S 0C1
(905) 454-4000
(905) 463-0811

