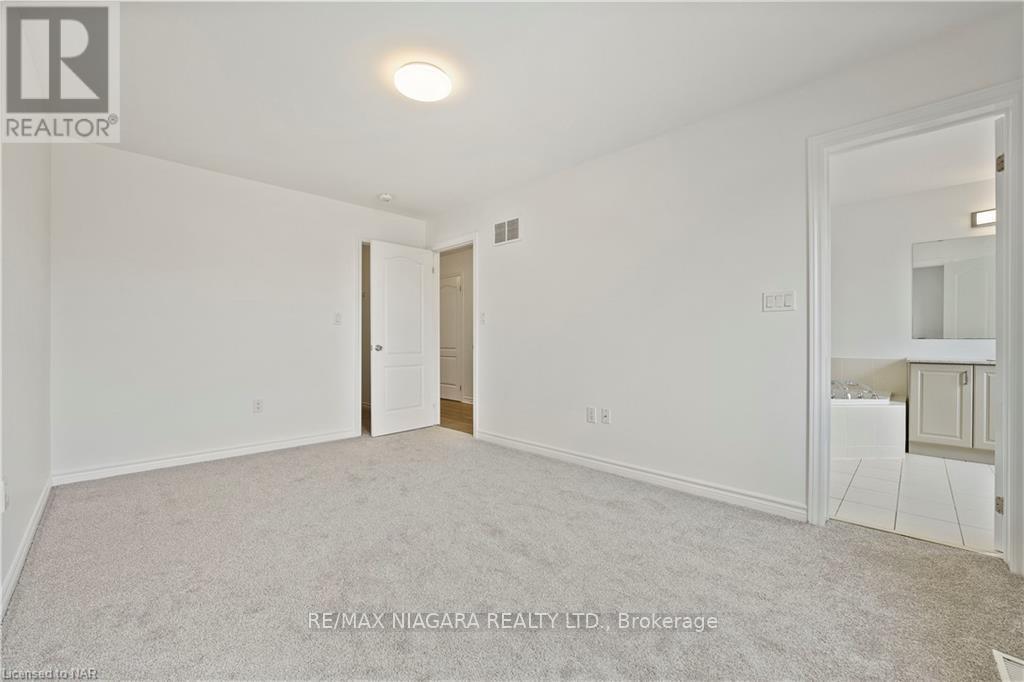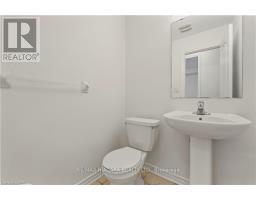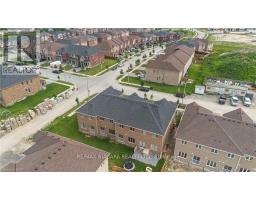28 Bruton Street Thorold, Ontario L2V 0J6
$599,900
Welcome to a wonderful 4-year-old freehold townhome, perfectly situated in a nice family-friendly neighbourhood. This nicely finished residence offers a spacious master bedroom with a luxurious ensuite bathroom and a generous walk-in closet, providing a private oasis for relaxation. Convenience is at your fingertips with laundry facilities located on the bedroom level, making laundry day a breeze. Each room in this home is thoughtfully designed with ample space, ensuring comfort and functionality for all family members. The full basement is a blank canvas, ready to be finished to your personal taste and needs, whether you envision a cozy family room, home office, or entertainment space. Nestled in the newer section of the Thorold community, this townhome is a short drive to amenities, and steps away from Lake Gibson, making it an ideal location for families. Dont miss this opportunity to own a beautifully townhome in a vibrant new neighbourhood. (id:50886)
Property Details
| MLS® Number | X9283535 |
| Property Type | Single Family |
| ParkingSpaceTotal | 3 |
Building
| BathroomTotal | 3 |
| BedroomsAboveGround | 3 |
| BedroomsTotal | 3 |
| BasementType | Full |
| ConstructionStyleAttachment | Attached |
| CoolingType | Central Air Conditioning |
| ExteriorFinish | Stone, Brick |
| FoundationType | Poured Concrete |
| HalfBathTotal | 1 |
| HeatingFuel | Natural Gas |
| HeatingType | Forced Air |
| StoriesTotal | 2 |
| Type | Row / Townhouse |
| UtilityWater | Municipal Water |
Parking
| Attached Garage |
Land
| Acreage | No |
| Sewer | Sanitary Sewer |
| SizeDepth | 101 Ft ,8 In |
| SizeFrontage | 19 Ft ,8 In |
| SizeIrregular | 19.69 X 101.71 Ft |
| SizeTotalText | 19.69 X 101.71 Ft |
| ZoningDescription | R2 |
Rooms
| Level | Type | Length | Width | Dimensions |
|---|---|---|---|---|
| Second Level | Bedroom | 3.05 m | 4.57 m | 3.05 m x 4.57 m |
| Second Level | Bathroom | Measurements not available | ||
| Second Level | Bedroom | 2.74 m | 3.96 m | 2.74 m x 3.96 m |
| Second Level | Bedroom | 2.95 m | 3.96 m | 2.95 m x 3.96 m |
| Second Level | Bathroom | Measurements not available | ||
| Second Level | Laundry Room | 1.27 m | 2.18 m | 1.27 m x 2.18 m |
| Main Level | Kitchen | 2.59 m | 2.74 m | 2.59 m x 2.74 m |
| Main Level | Eating Area | 2.59 m | 2.64 m | 2.59 m x 2.64 m |
| Main Level | Living Room | 3.05 m | 6.45 m | 3.05 m x 6.45 m |
| Main Level | Bathroom | Measurements not available |
https://www.realtor.ca/real-estate/27344780/28-bruton-street-thorold
Interested?
Contact us for more information
Shawn Delaat
Salesperson



























































