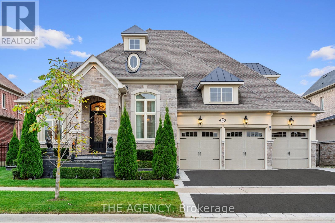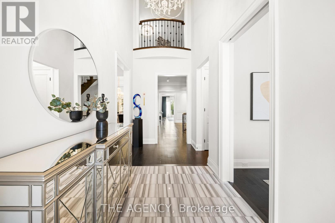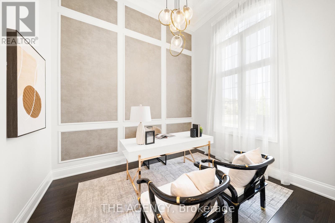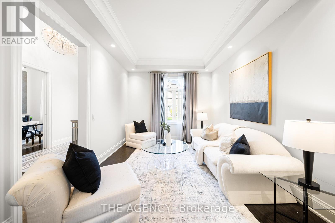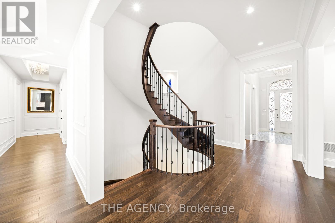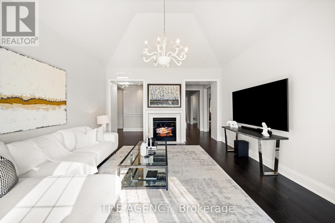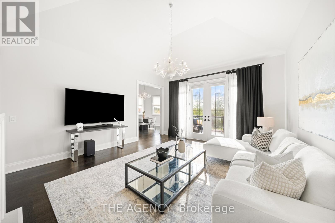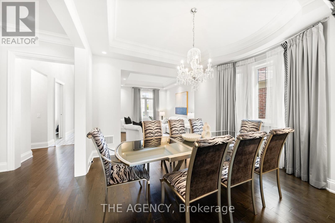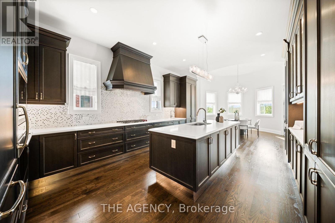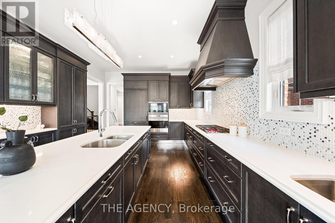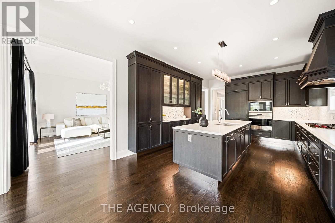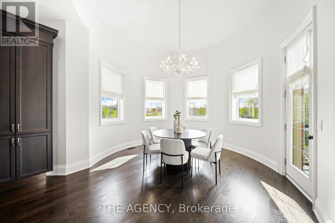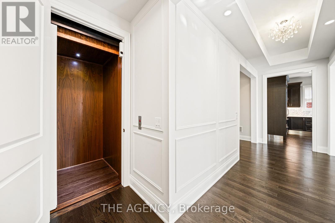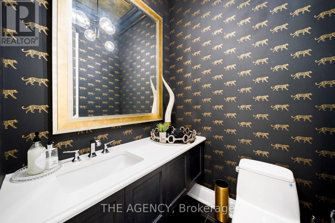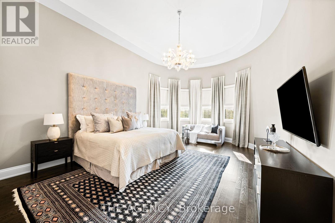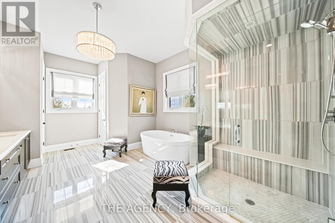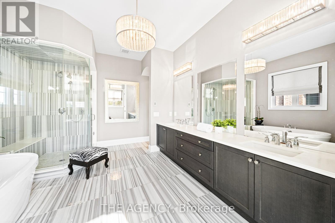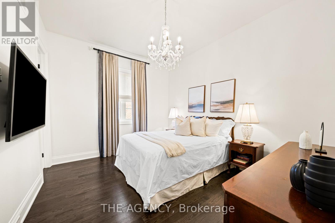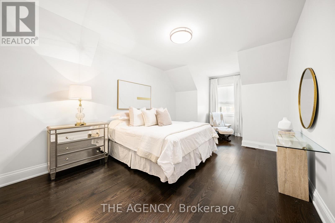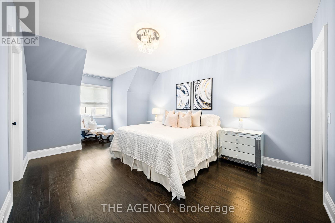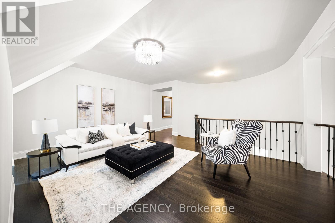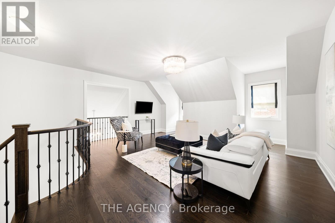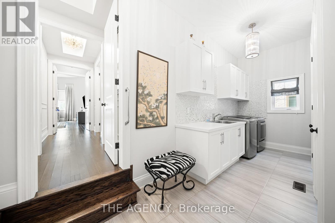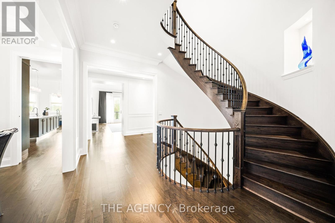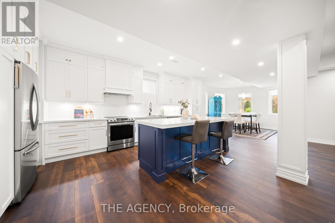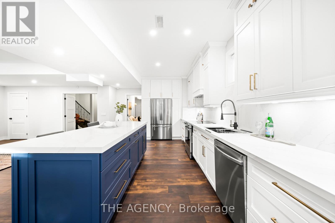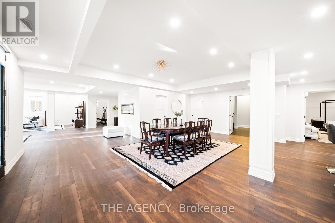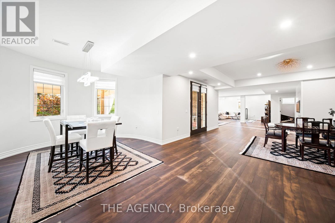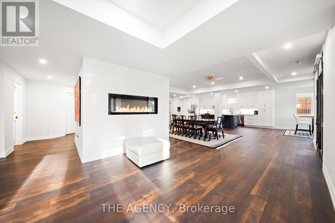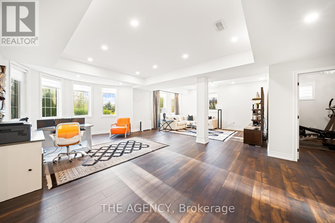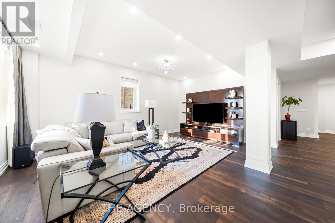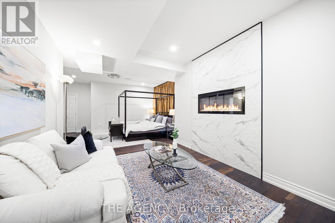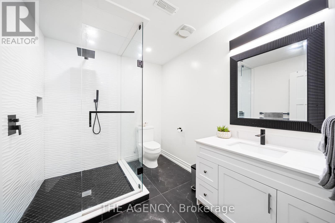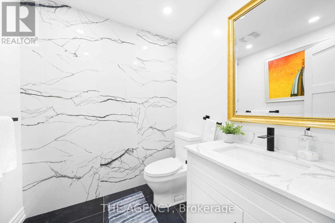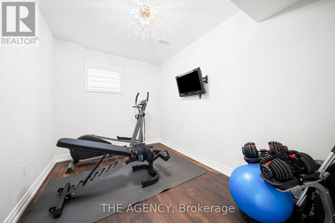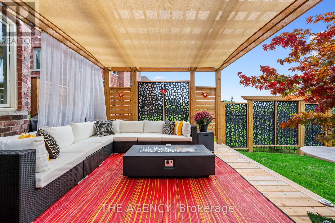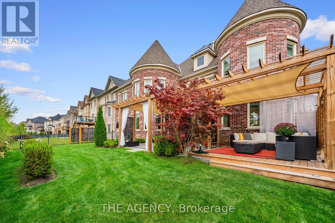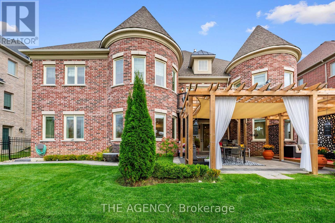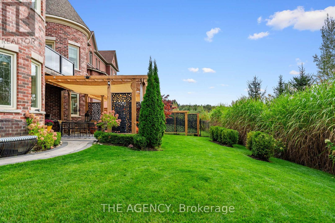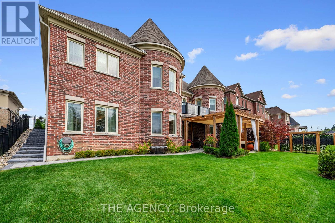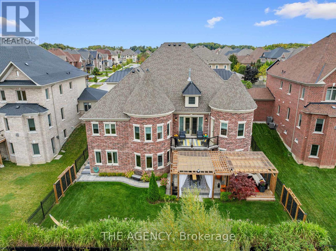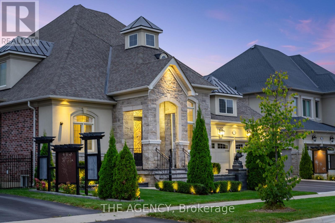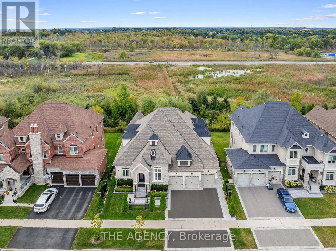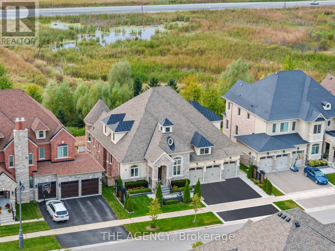28 Chuck Ormsby Crescent King, Ontario L7B 0A8
$3,300,888
Located in the heart of King City, this beautiful bungaloft offers more than 6,400 square feet of finished living space in a community prized for its parks, trails, excellent schools, and quick access to the King City GO station. The home is introduced by a stone-and-stucco façade, a three-car garage, and landscaped grounds with a terrace and rear patio overlooking the ravine. Inside, soaring ceilings, hardwood floors, and detailed millwork set an elegant tone. The front foyer rises two storeys, leading to a series of principal rooms defined by coffered ceilings: a paneled office, a formal living and dining room, and a family room anchored by a gas fireplace. At the centre of the main level, the kitchen is fitted with dark-stained cabinetry, quartz counters, and a full suite of Wolf and Sub-Zero appliances. The adjoining breakfast area opens directly to the terrace. A main-floor primary suite with a spa-like ensuite and walk-in closet provides a private retreat, while a second bedroom with its own ensuite adds flexibility for family or guests. An elevator connects all three levels. The upper floor includes two additional bedrooms, a full bath, and a den well suited for children, extended family, or a separate study. The fully finished lower level is above grade, with oversized windows and French doors leading to the rear patio. Designed as a complete secondary living area, it includes a full kitchen with quartz counters and Samsung appliances, a dining area, a large recreation room with fireplaces, two bedrooms, and additional baths. This thoughtful layout makes the property especially accommodating for multi-generational living. Every detail of this residence reflects quality and enduring design, offering a rare opportunity in one of King City's most desirable settings (id:50886)
Property Details
| MLS® Number | N12399639 |
| Property Type | Single Family |
| Community Name | King City |
| Amenities Near By | Public Transit |
| Community Features | Community Centre, School Bus |
| Features | Ravine, In-law Suite |
| Parking Space Total | 9 |
Building
| Bathroom Total | 5 |
| Bedrooms Above Ground | 4 |
| Bedrooms Below Ground | 2 |
| Bedrooms Total | 6 |
| Age | 6 To 15 Years |
| Appliances | Garage Door Opener Remote(s), Central Vacuum, Dishwasher, Dryer, Microwave, Hood Fan, Stove, Washer, Refrigerator |
| Basement Development | Finished |
| Basement Features | Walk Out |
| Basement Type | N/a (finished) |
| Construction Style Attachment | Detached |
| Cooling Type | Central Air Conditioning |
| Exterior Finish | Brick, Stone |
| Fireplace Present | Yes |
| Flooring Type | Hardwood |
| Foundation Type | Poured Concrete |
| Half Bath Total | 2 |
| Heating Fuel | Natural Gas |
| Heating Type | Forced Air |
| Stories Total | 2 |
| Size Interior | 3,500 - 5,000 Ft2 |
| Type | House |
| Utility Water | Municipal Water |
Parking
| Attached Garage | |
| Garage |
Land
| Acreage | No |
| Land Amenities | Public Transit |
| Sewer | Sanitary Sewer |
| Size Depth | 125 Ft |
| Size Frontage | 70 Ft |
| Size Irregular | 70 X 125 Ft |
| Size Total Text | 70 X 125 Ft |
Rooms
| Level | Type | Length | Width | Dimensions |
|---|---|---|---|---|
| Second Level | Loft | 5.63 m | 10.97 m | 5.63 m x 10.97 m |
| Second Level | Bedroom 3 | 3.93 m | 6.86 m | 3.93 m x 6.86 m |
| Second Level | Bedroom 4 | 3.98 m | 6.3 m | 3.98 m x 6.3 m |
| Lower Level | Kitchen | 7.05 m | 4.01 m | 7.05 m x 4.01 m |
| Lower Level | Dining Room | 7.69 m | 4.62 m | 7.69 m x 4.62 m |
| Lower Level | Eating Area | 3.37 m | 4.03 m | 3.37 m x 4.03 m |
| Lower Level | Recreational, Games Room | 12.14 m | 8.95 m | 12.14 m x 8.95 m |
| Lower Level | Bedroom | 7.9 m | 5.55 m | 7.9 m x 5.55 m |
| Main Level | Living Room | 4.01 m | 3.31 m | 4.01 m x 3.31 m |
| Main Level | Office | 3.63 m | 3.01 m | 3.63 m x 3.01 m |
| Main Level | Dining Room | 3.82 m | 3.92 m | 3.82 m x 3.92 m |
| Main Level | Kitchen | 6.28 m | 4.01 m | 6.28 m x 4.01 m |
| Main Level | Family Room | 5.3 m | 4.62 m | 5.3 m x 4.62 m |
| Main Level | Primary Bedroom | 6.04 m | 4.43 m | 6.04 m x 4.43 m |
| Main Level | Bedroom 2 | 3.35 m | 3.96 m | 3.35 m x 3.96 m |
https://www.realtor.ca/real-estate/28854522/28-chuck-ormsby-crescent-king-king-city-king-city
Contact Us
Contact us for more information
Niusha Walker
Broker
www.niushawalker.com/
12991 Keele Street
King City, Ontario L7B 1G2
(905) 539-9519
www.theagencyre.com/
Carlos Clavero Pinto
Salesperson
www.youtube.com/embed/MoaGx-m256c
cbgrouprealty.com/
www.facebook.com/carlosandchristina
@carlosandchristina/
188 Lakeshore Rd E
Oakville, Ontario L6J 1H6
(905) 636-0045
www.theagencyre.com/

