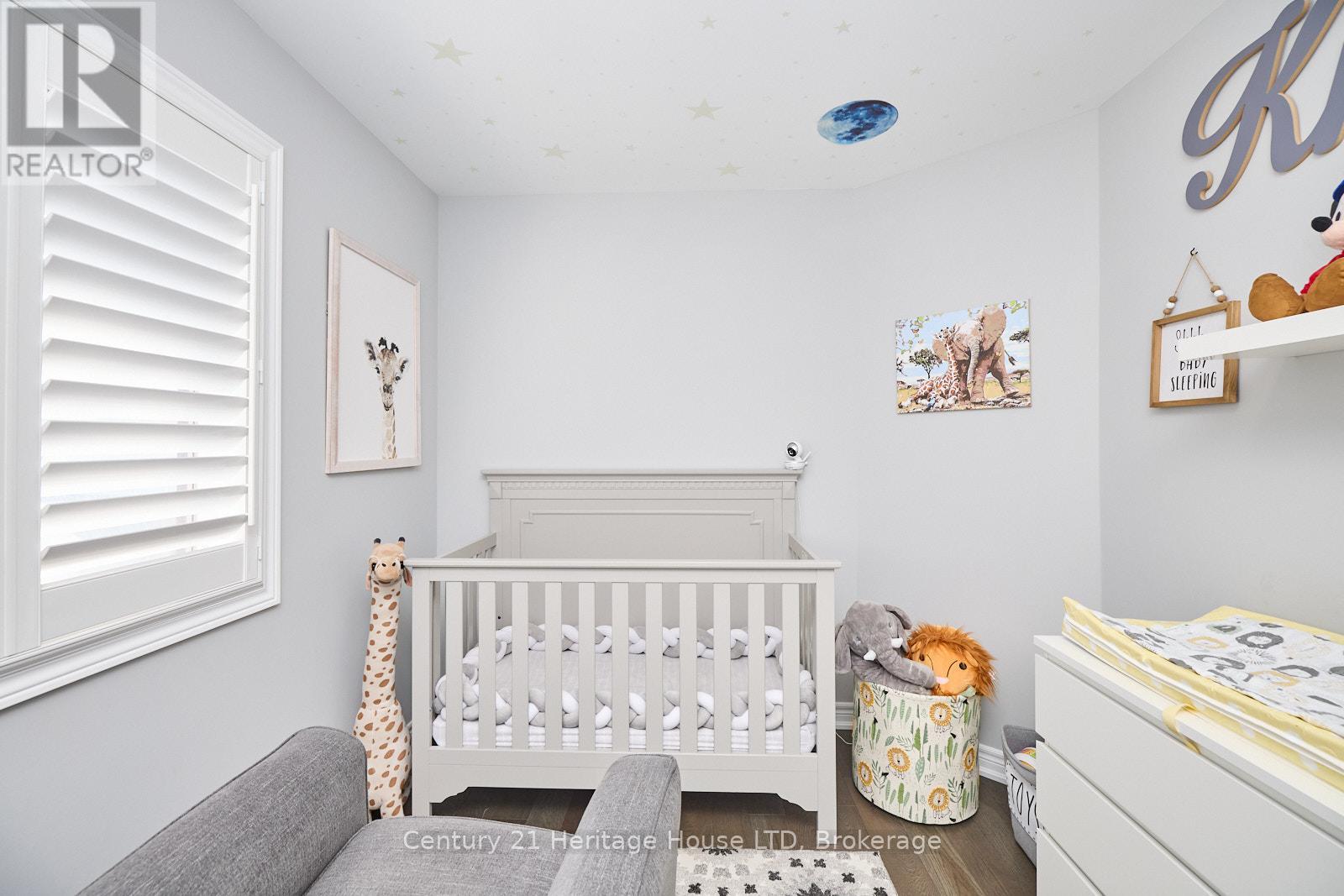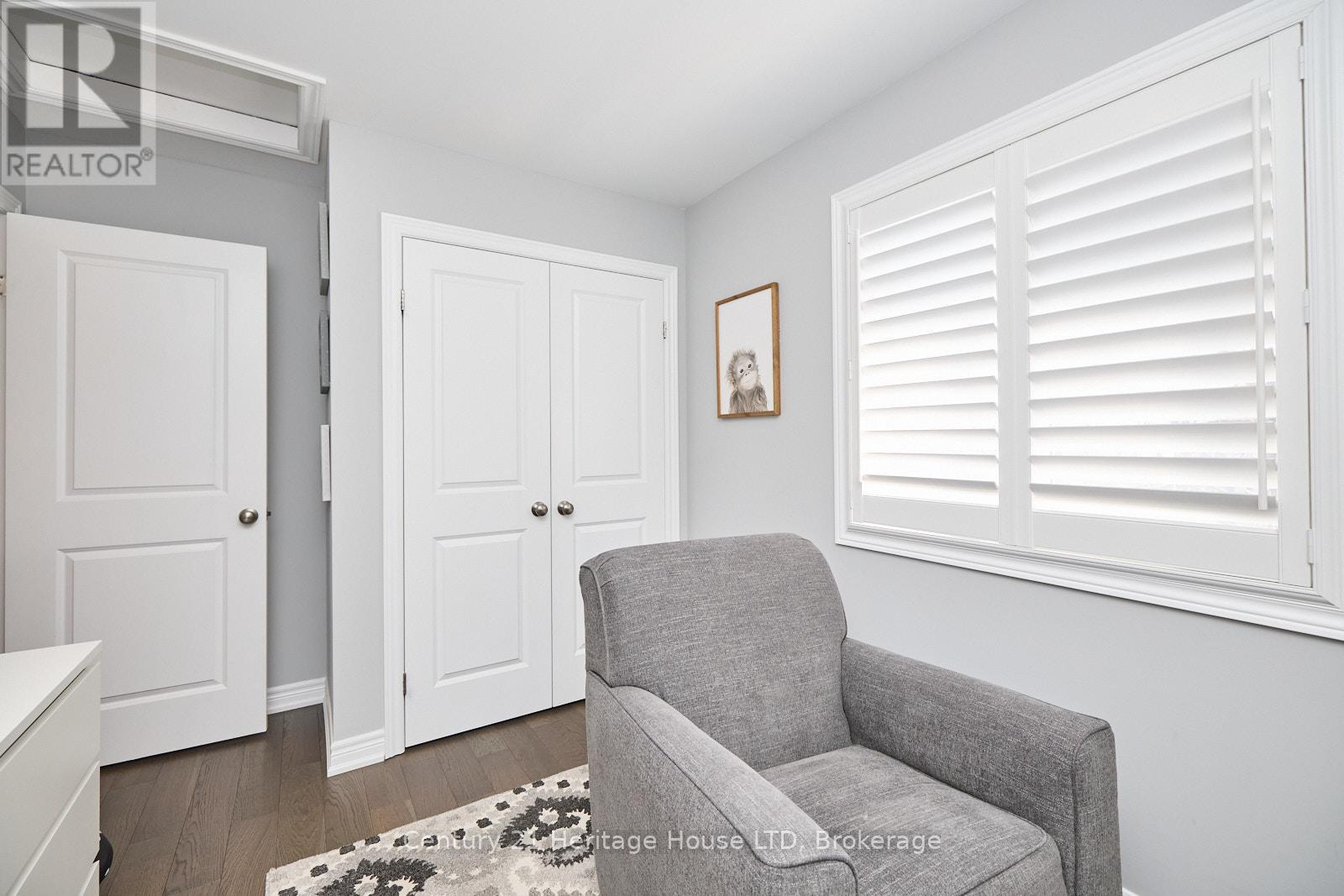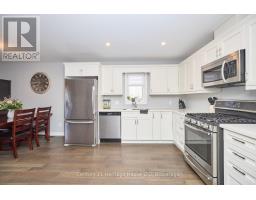28 Churchill Street St. Catharines, Ontario L2S 2P2
$649,900
Turn-key custom built home with fully finished basement, just minutes to shopping, restaurants, Brock U, the Hospital and all amenities. This 3+1 Bedroom, 2 bath home was built in 2017 and features engineered hardwood flooring, a modern white kitchen with gorgeous quartz counters and stainless steel appliances. The open concept design is perfect for entertaining. Patio doors off the dining room lead to a covered deck overlooking your large fully fenced backyard. The main floor 4PC bath features a deep soaker tub, ceramic tile flooring and a quartz vanity. You'll love the fully finished lower level which was finished in approx 2020 and is complete with 9ft ceilings, large windows, a fantastic bar with custom concrete bar top and stylish oversized tile flooring, large rec room, 4th bedroom, and a 3pc bath with quartz vanity and oversized glass and tile shower. The lower level is truly an entertainers dream! Other features include pot lights throughout, custom window coverings throughout, large closets, and plenty of extra storage space in the lower level. (id:50886)
Property Details
| MLS® Number | X12191731 |
| Property Type | Single Family |
| Community Name | 458 - Western Hill |
| Amenities Near By | Park |
| Equipment Type | Water Heater |
| Parking Space Total | 2 |
| Rental Equipment Type | Water Heater |
| Structure | Deck, Porch |
Building
| Bathroom Total | 2 |
| Bedrooms Above Ground | 3 |
| Bedrooms Below Ground | 1 |
| Bedrooms Total | 4 |
| Age | 6 To 15 Years |
| Appliances | Dishwasher, Dryer, Microwave, Washer, Refrigerator |
| Architectural Style | Raised Bungalow |
| Basement Development | Finished |
| Basement Type | Full (finished) |
| Construction Style Attachment | Detached |
| Cooling Type | Central Air Conditioning |
| Exterior Finish | Vinyl Siding |
| Foundation Type | Poured Concrete |
| Heating Fuel | Natural Gas |
| Heating Type | Forced Air |
| Stories Total | 1 |
| Size Interior | 1,100 - 1,500 Ft2 |
| Type | House |
| Utility Water | Municipal Water |
Parking
| No Garage |
Land
| Acreage | No |
| Fence Type | Fenced Yard |
| Land Amenities | Park |
| Sewer | Sanitary Sewer |
| Size Depth | 157 Ft ,6 In |
| Size Frontage | 30 Ft |
| Size Irregular | 30 X 157.5 Ft |
| Size Total Text | 30 X 157.5 Ft |
Rooms
| Level | Type | Length | Width | Dimensions |
|---|---|---|---|---|
| Lower Level | Recreational, Games Room | 4.57 m | 3.61 m | 4.57 m x 3.61 m |
| Lower Level | Bedroom | 3.66 m | 2.92 m | 3.66 m x 2.92 m |
| Lower Level | Great Room | 5.64 m | 3.66 m | 5.64 m x 3.66 m |
| Main Level | Living Room | 4.57 m | 3.35 m | 4.57 m x 3.35 m |
| Main Level | Dining Room | 3.05 m | 2.79 m | 3.05 m x 2.79 m |
| Main Level | Kitchen | 3.66 m | 2.77 m | 3.66 m x 2.77 m |
| Main Level | Primary Bedroom | 3.96 m | 3.84 m | 3.96 m x 3.84 m |
| Main Level | Bedroom | 3.76 m | 2.57 m | 3.76 m x 2.57 m |
| Main Level | Bedroom | 3.35 m | 2.57 m | 3.35 m x 2.57 m |
Contact Us
Contact us for more information
Guy Gray
Salesperson
282 Geneva St
St. Catharines, Ontario L2N 2E8
(905) 646-2121
(905) 646-4545
www.century21today.ca/













































































