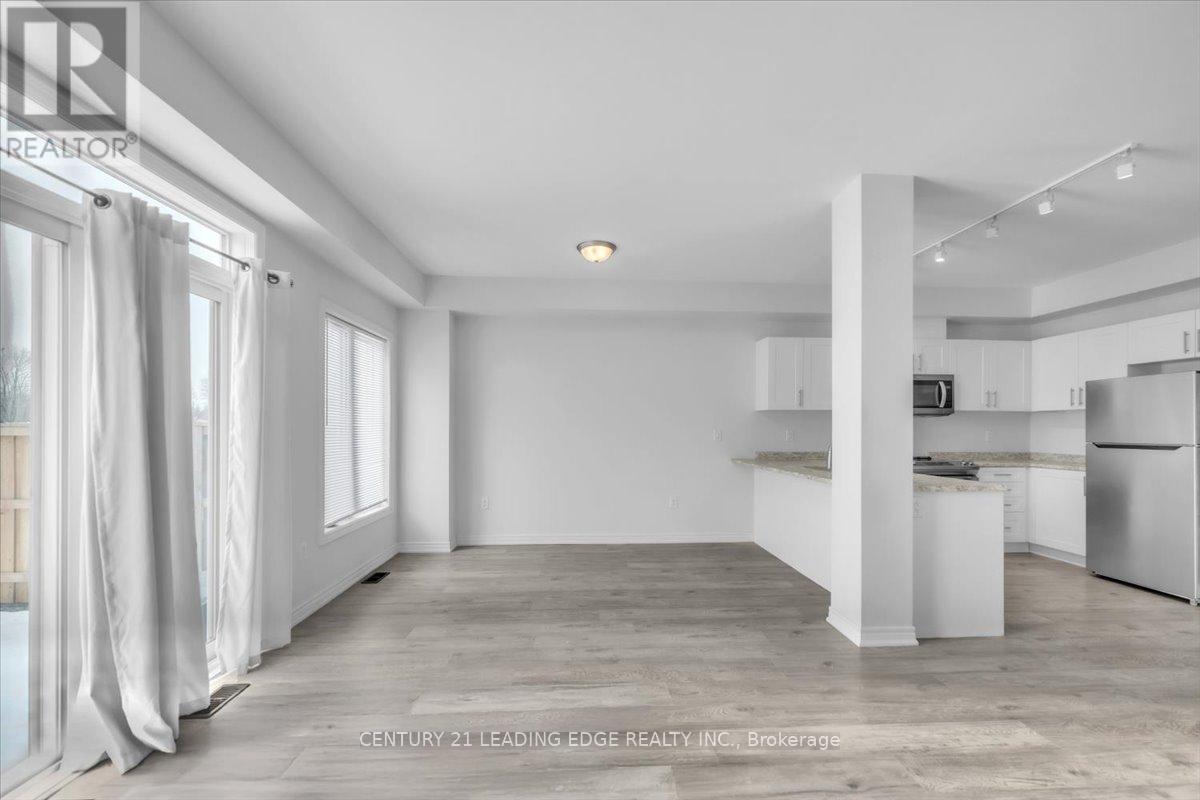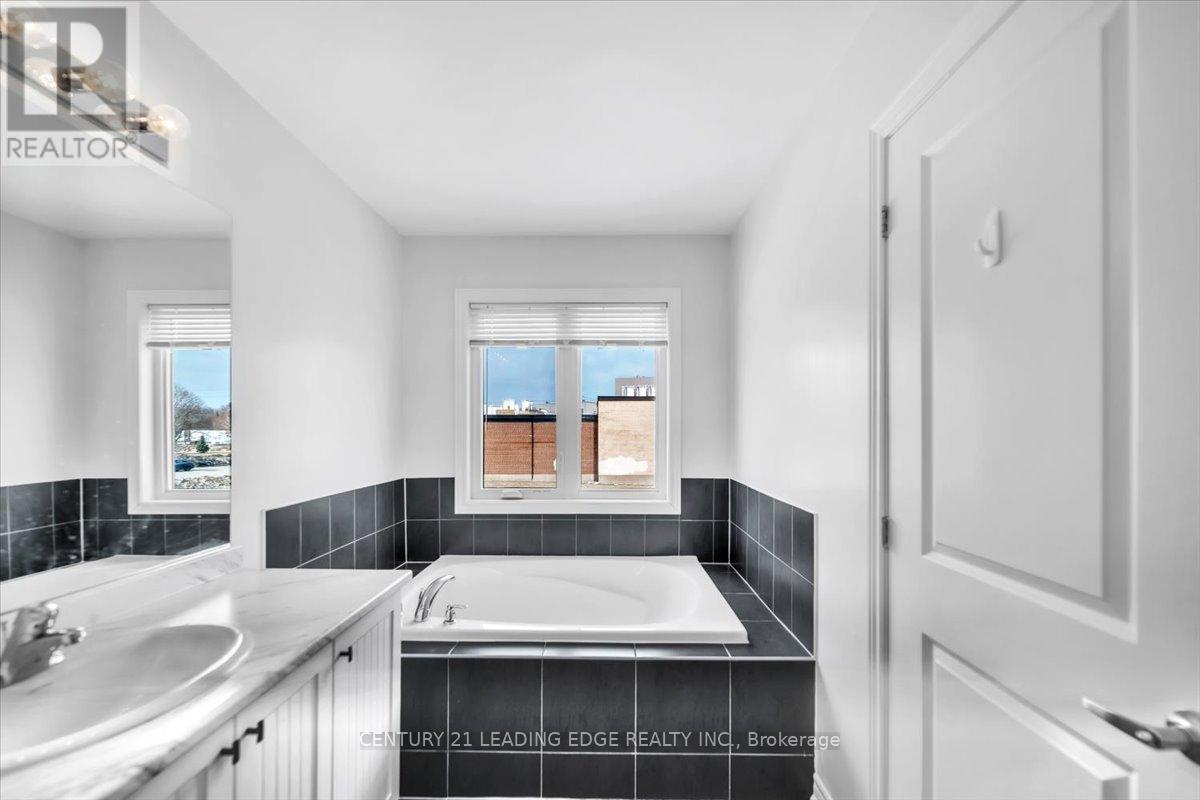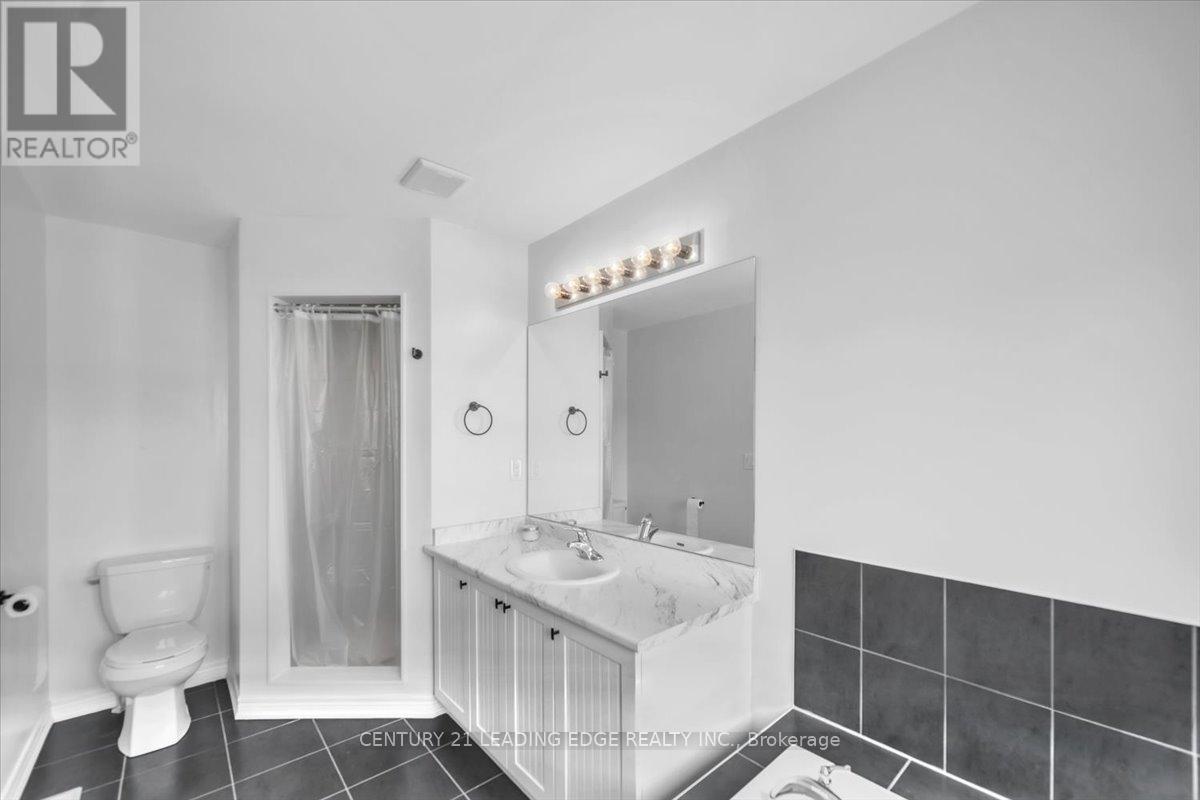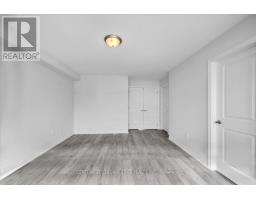28 Churchlea Mews Orillia, Ontario L3V 8K9
$635,000
Welcome Home!!!!! The executive freehold townhouse offers all the bells and whistles, Perfect for first time home buyers, families, new comers, retirees, downsizers, couples, investors and everyone in between. With roughly 1600sqft of living + the basement, upgraded laminate flooring throughout the house, gas fireplace in the Livingroom, oversized garage for parking, long driveway to easily fit two more cars, Primary bedroom with a generous walk in closest + 4 pc ensuite bathroom with a beautiful soaker tub to relax after a long day, sum pump in the basement + lots of storage, Air conditioning, upgraded stainless steel appliances, Lots of windows and light, HRV ventilation system for optimal air quality, laundry room located on the 2nd floor this townhouse is a true gem. You will feel like your at home the moment you walk in. Walking distance to the water makes this house a fantastic choice for your new home. (id:50886)
Property Details
| MLS® Number | S12058675 |
| Property Type | Single Family |
| Community Name | Orillia |
| Amenities Near By | Beach, Hospital, Park, Public Transit, Schools |
| Features | Sump Pump |
| Parking Space Total | 3 |
| Structure | Porch |
Building
| Bathroom Total | 3 |
| Bedrooms Above Ground | 3 |
| Bedrooms Total | 3 |
| Age | 0 To 5 Years |
| Amenities | Fireplace(s) |
| Appliances | Water Heater, All, Window Coverings |
| Basement Development | Unfinished |
| Basement Type | N/a (unfinished) |
| Construction Style Attachment | Attached |
| Cooling Type | Central Air Conditioning |
| Exterior Finish | Aluminum Siding, Brick |
| Fireplace Present | Yes |
| Half Bath Total | 1 |
| Heating Fuel | Natural Gas |
| Heating Type | Forced Air |
| Stories Total | 2 |
| Size Interior | 1,500 - 2,000 Ft2 |
| Type | Row / Townhouse |
| Utility Water | Municipal Water |
Parking
| Attached Garage | |
| Garage |
Land
| Acreage | No |
| Fence Type | Fully Fenced, Fenced Yard |
| Land Amenities | Beach, Hospital, Park, Public Transit, Schools |
| Sewer | Sanitary Sewer |
| Size Depth | 127 Ft |
| Size Frontage | 20 Ft |
| Size Irregular | 20 X 127 Ft |
| Size Total Text | 20 X 127 Ft |
Rooms
| Level | Type | Length | Width | Dimensions |
|---|---|---|---|---|
| Second Level | Primary Bedroom | 4.87 m | 3.9 m | 4.87 m x 3.9 m |
| Second Level | Bedroom 2 | 2.9 m | 3.46 m | 2.9 m x 3.46 m |
| Second Level | Bedroom 3 | 2.78 m | 2.73 m | 2.78 m x 2.73 m |
| Main Level | Great Room | 5.78 m | 5.54 m | 5.78 m x 5.54 m |
Utilities
| Cable | Installed |
| Sewer | Installed |
https://www.realtor.ca/real-estate/28113206/28-churchlea-mews-orillia-orillia
Contact Us
Contact us for more information
Ely Matlow
Salesperson
(647) 404-9014
165 Main Street North
Markham, Ontario L3P 1Y2
(905) 471-2121
(905) 471-0832
leadingedgerealty.c21.ca































































