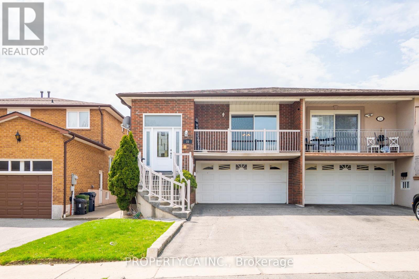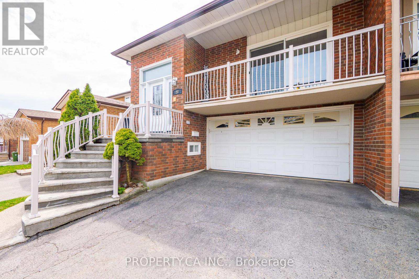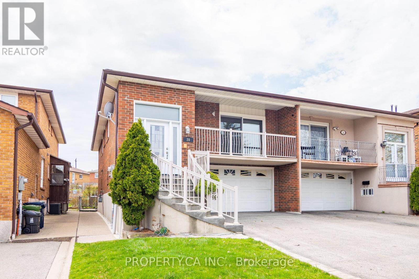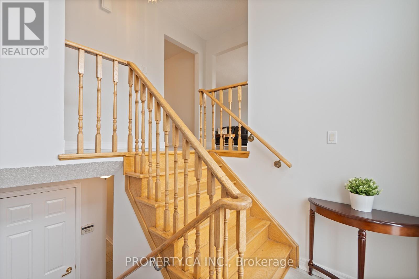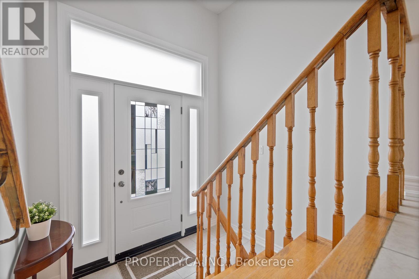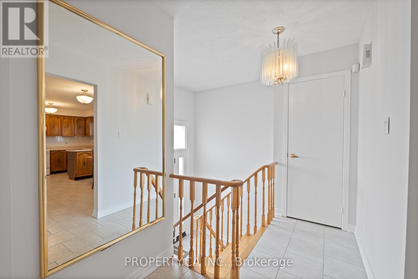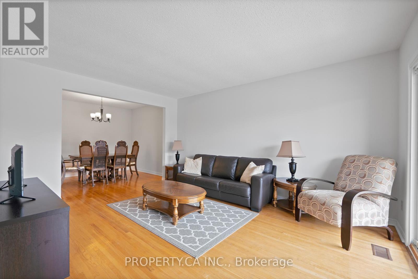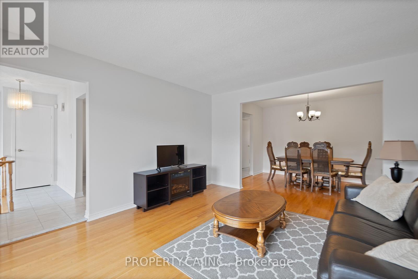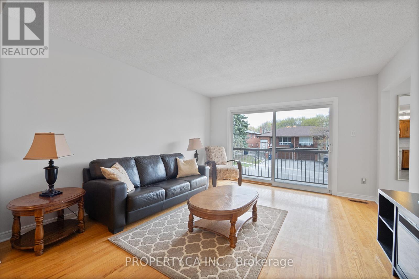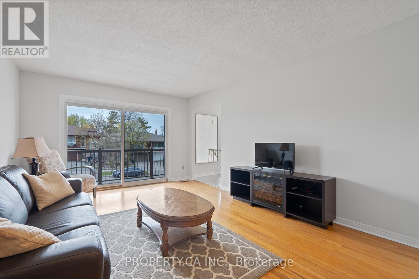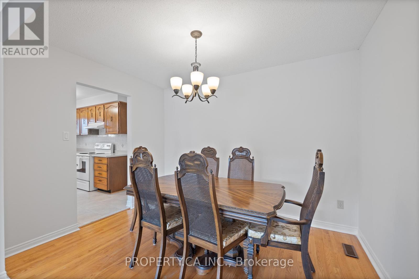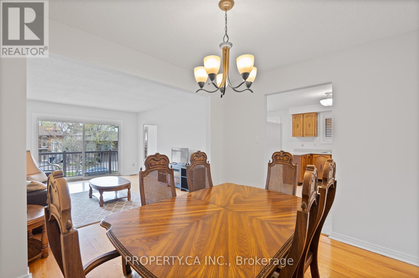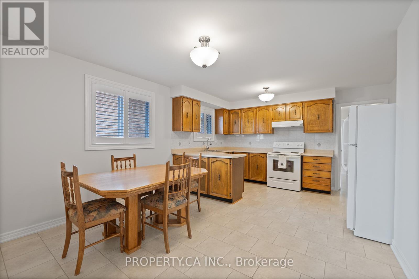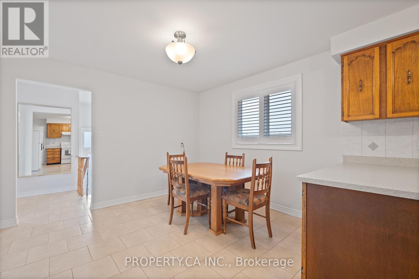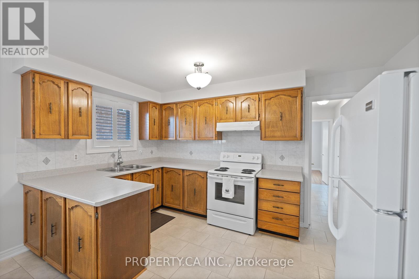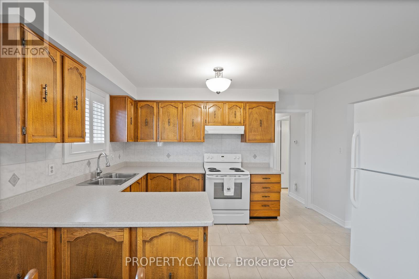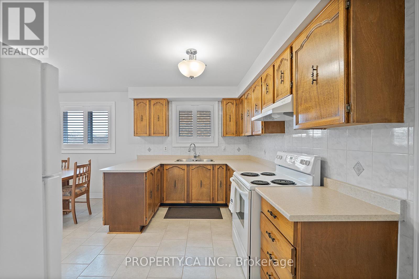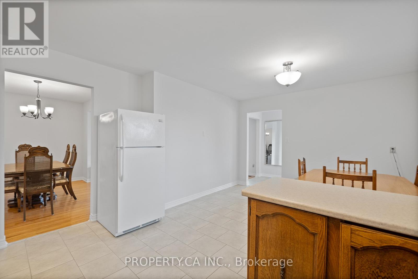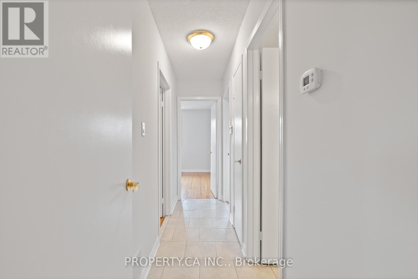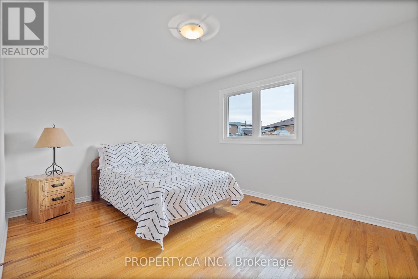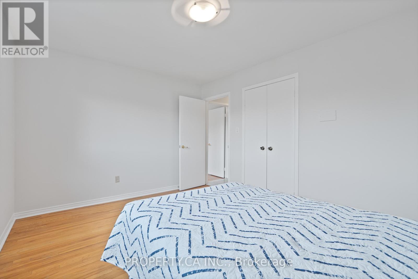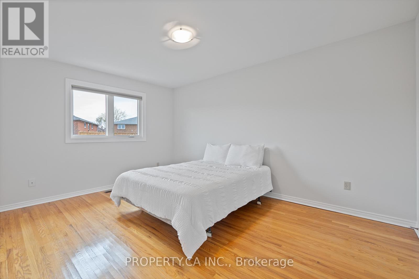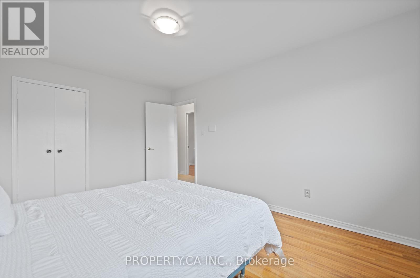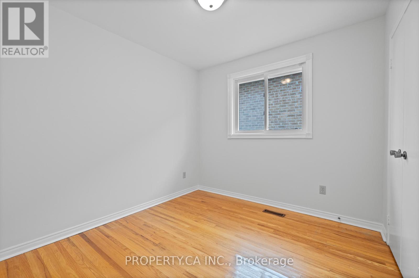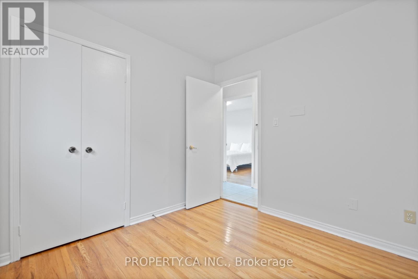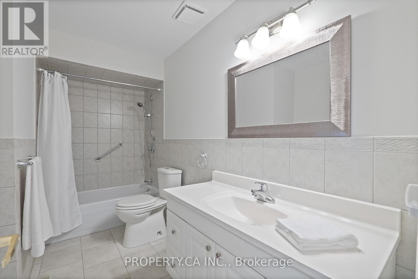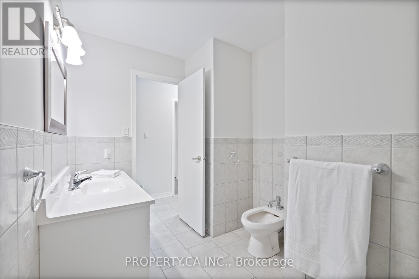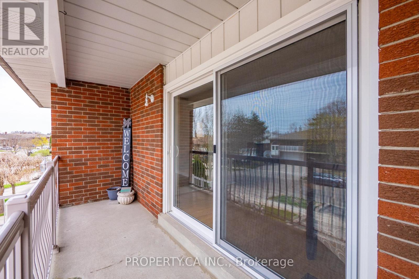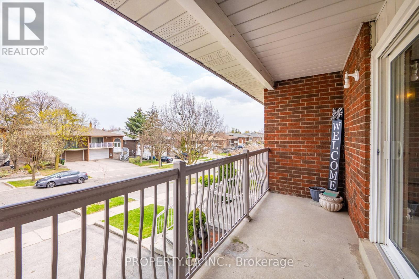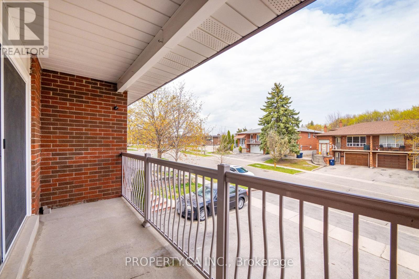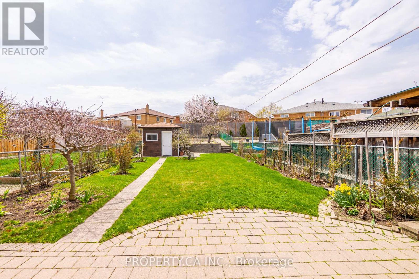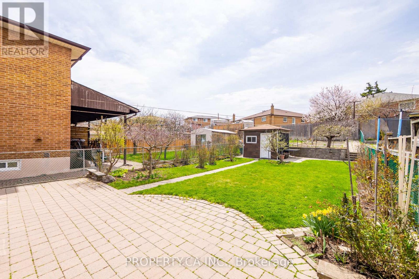28 Clubhouse Court Toronto, Ontario M3L 2K5
$5,000 Monthly
Welcome to this beautifully maintained 3-bedroom, 2-bathroom home offering the perfect combination of comfort, space, and convenience. Situated on a rare 30 x 160 ft lot, this property provides exceptional room to live and grow, both indoors and outdoors. The main floor features approximately 1,275 sq. ft. of bright, inviting living space with a spacious living and dining area, an updated kitchen, and three comfortable bedrooms. The finished lower level adds incredible versatility with a walkout to the backyard and a second kitchen-ideal for extended family, a recreation area, or an in-law suite. This flexible layout is perfect for multi-generational living, entertaining, or creating a private retreat. The expansive backyard is perfect for outdoor enjoyment, from summer barbecues to peaceful evenings surrounded by nature. A double car garage and private driveway provide convenient parking and extra storage, while the home's careful upkeep ensures peace of mind and a move-in-ready experience. Located in a sought-after family-friendly neighbourhood, you'll enjoy easy access to public transit, community centres, parks, top-rated schools, libraries, shopping, and grocery stores-all just minutes away. Whether you're looking for a welcoming family home, additional space for loved ones, or simply a comfortable place in a great location, this property offers it all. With its rare lot size, functional layout, and unbeatable location, this home presents an incredible leasing opportunity for those seeking space, comfort, and convenience in one of the area's most desirable communities. Don't miss your chance to call this exceptional property home and experience the lifestyle it offers. (id:50886)
Property Details
| MLS® Number | W12505480 |
| Property Type | Single Family |
| Community Name | Glenfield-Jane Heights |
| Features | In Suite Laundry |
| Parking Space Total | 4 |
Building
| Bathroom Total | 2 |
| Bedrooms Above Ground | 3 |
| Bedrooms Total | 3 |
| Appliances | Dishwasher, Hood Fan, Stove, Refrigerator |
| Architectural Style | Raised Bungalow |
| Basement Development | Finished |
| Basement Features | Walk Out |
| Basement Type | N/a (finished), N/a |
| Construction Style Attachment | Semi-detached |
| Cooling Type | Central Air Conditioning |
| Exterior Finish | Brick |
| Fireplace Present | Yes |
| Flooring Type | Ceramic, Hardwood |
| Foundation Type | Block |
| Heating Fuel | Natural Gas |
| Heating Type | Forced Air |
| Stories Total | 1 |
| Size Interior | 1,100 - 1,500 Ft2 |
| Type | House |
| Utility Water | Municipal Water |
Parking
| Garage |
Land
| Acreage | No |
| Sewer | Sanitary Sewer |
Rooms
| Level | Type | Length | Width | Dimensions |
|---|---|---|---|---|
| Basement | Recreational, Games Room | 7.98 m | 3.93 m | 7.98 m x 3.93 m |
| Basement | Kitchen | 3.36 m | 4.11 m | 3.36 m x 4.11 m |
| Main Level | Kitchen | 5.51 m | 3.59 m | 5.51 m x 3.59 m |
| Main Level | Living Room | 3.76 m | 4.55 m | 3.76 m x 4.55 m |
| Main Level | Dining Room | 3.36 m | 2.63 m | 3.36 m x 2.63 m |
| Main Level | Bedroom | 4.56 m | 3.36 m | 4.56 m x 3.36 m |
| Main Level | Bedroom 2 | 3.33 m | 3.99 m | 3.33 m x 3.99 m |
| Main Level | Bedroom 3 | 2.93 m | 2.71 m | 2.93 m x 2.71 m |
Contact Us
Contact us for more information
Dena Eisenstein
Salesperson
5200 Yonge Street #2
North York, Ontario M2N 5P6
(416) 583-1660
(416) 583-1661
Josh Benoliel
Broker
(416) 669-5605
31 Disera Drive Suite 250
Thornhill, Ontario L4J 0A7
(416) 583-1660

