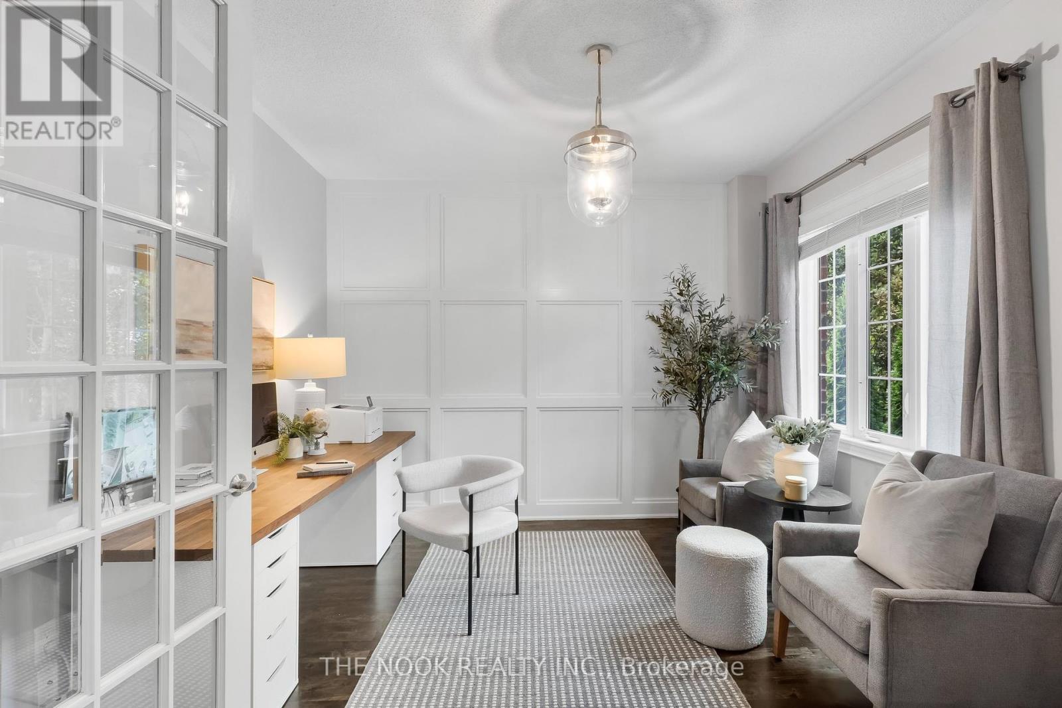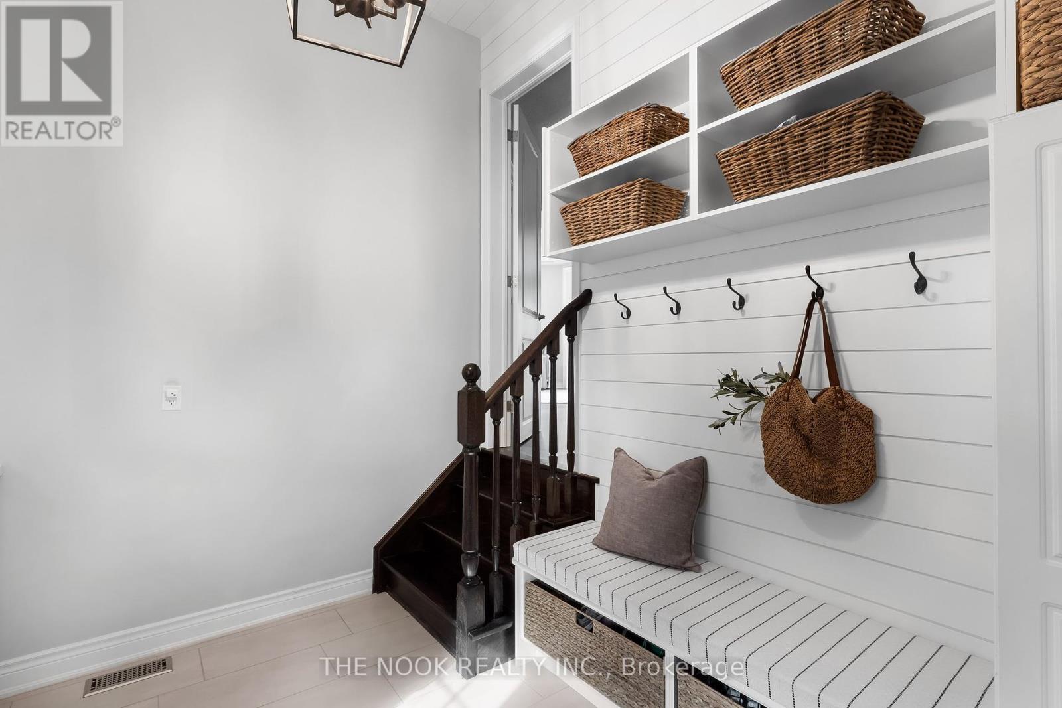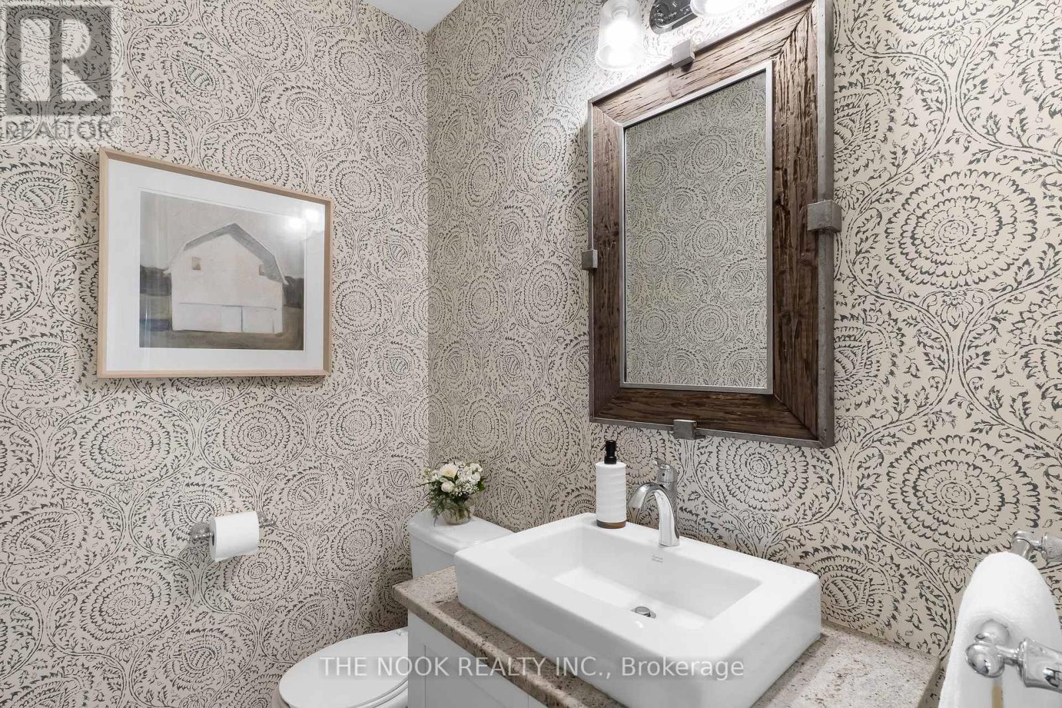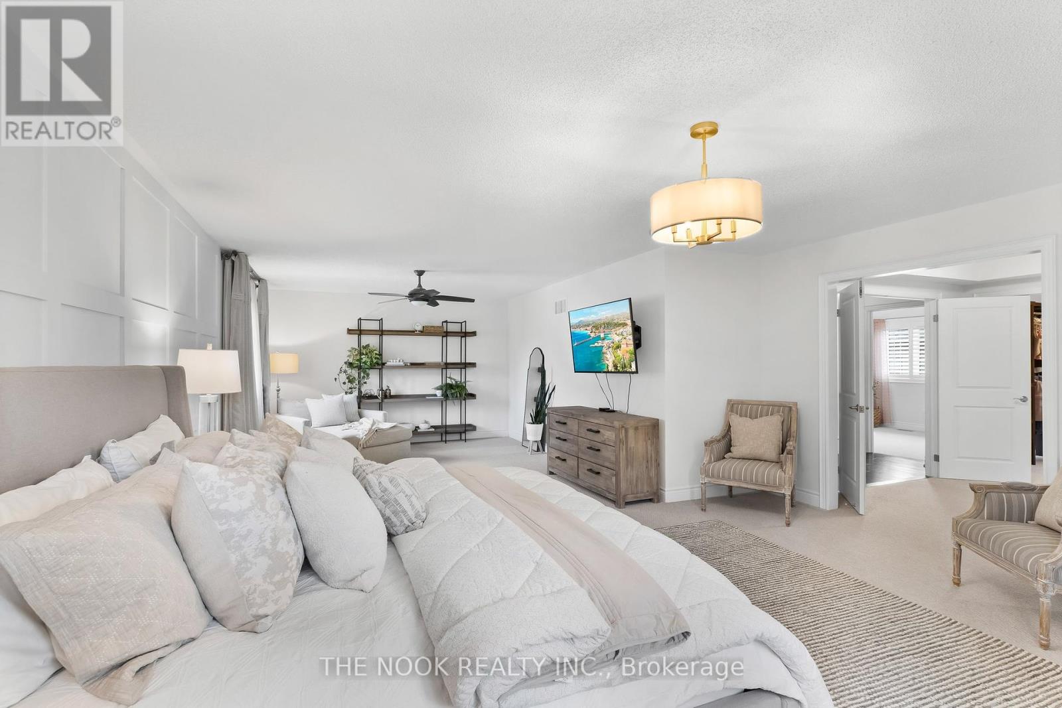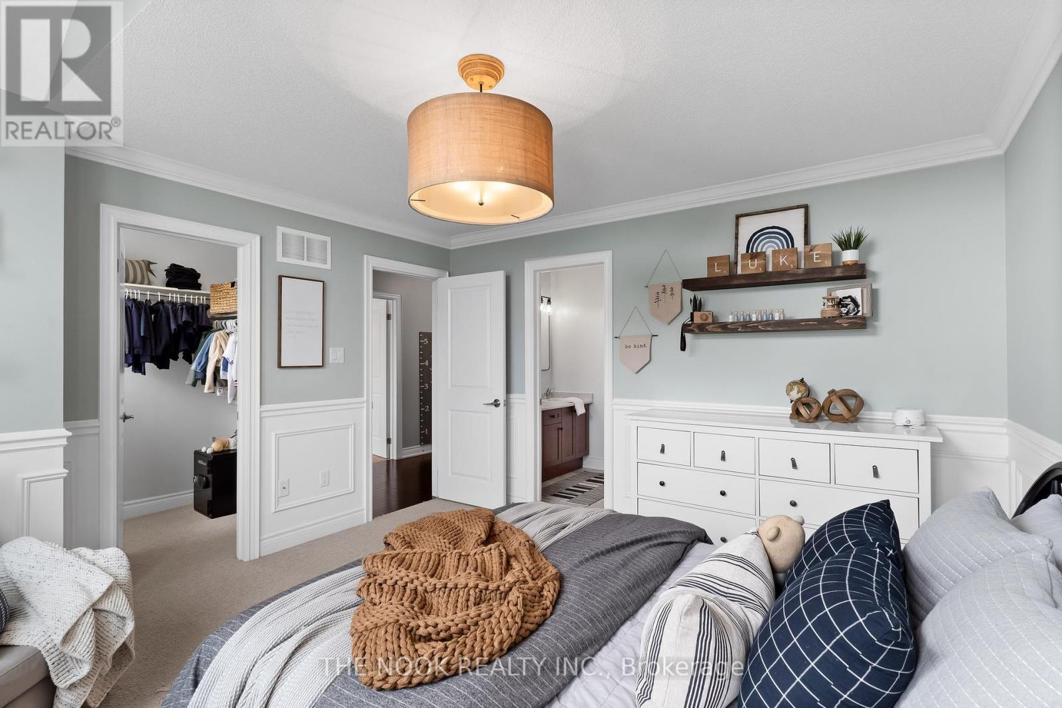28 Coach Crescent Whitby, Ontario L1R 0K8
$2,374,900
Experience luxurious living in this stunning 4+1 bedroom HighMark built home, offering nearly 5,000 sq. ft. of exquisite space. The home features rich newly refinished hardwood floors and soaring 9-foot ceilings throughout, with abundant custom Coffered Ceilings and Paneled Wall finishes throughout, creating an inviting atmosphere. The gourmet eat-in kitchen is a chef's dream, complete with a large walk-in pantry and butlers servery for the expansive dining room, a large eat-in breakfast area with a walkout to a custom Aztec Built Composite Deck overlooking the pristine Ravine and beautifully landscaped backyard retreat perfect for entertaining. The oversized Primary suite, which can easily convert to a fifth bedroom, includes a massive custom walk-in closet and a cozy double-sided fireplace in the ensuite for ultimate relaxation. The fully finished 1,235 sq. ft. basement provides versatility with an additional bathroom, Workout Gym/5th Bedroom, multiple large entertainment spaces and wet bar, all with its own walkout to a waterproof under-deck seating area! The Large Pie Shaped Backyard is Incredibly Private with tons of room for a pool. Conveniently located near Highway 407, this home seamlessly blends elegance and accessibility. Don't miss the opportunity to make this exquisite property your own! **** EXTRAS **** 2 Gas BBQ Hookups, 3 Gas Fireplaces, Extra Large Cold Cellar, Garden Shed with Electricity, 2 Walkouts! (id:50886)
Property Details
| MLS® Number | E9357178 |
| Property Type | Single Family |
| Community Name | Taunton North |
| CommunityFeatures | School Bus |
| Features | Backs On Greenbelt |
| ParkingSpaceTotal | 4 |
| Structure | Deck, Shed |
Building
| BathroomTotal | 5 |
| BedroomsAboveGround | 4 |
| BedroomsBelowGround | 1 |
| BedroomsTotal | 5 |
| Amenities | Fireplace(s) |
| Appliances | Hot Tub, Water Heater, Central Vacuum, Window Coverings |
| BasementDevelopment | Finished |
| BasementFeatures | Walk Out |
| BasementType | N/a (finished) |
| ConstructionStyleAttachment | Detached |
| CoolingType | Central Air Conditioning |
| ExteriorFinish | Brick |
| FireProtection | Alarm System, Security System |
| FireplacePresent | Yes |
| FireplaceTotal | 3 |
| FlooringType | Hardwood, Cushion/lino/vinyl, Ceramic |
| FoundationType | Concrete |
| HalfBathTotal | 1 |
| HeatingFuel | Natural Gas |
| HeatingType | Forced Air |
| StoriesTotal | 2 |
| SizeInterior | 3499.9705 - 4999.958 Sqft |
| Type | House |
| UtilityWater | Municipal Water |
Parking
| Garage |
Land
| Acreage | No |
| FenceType | Fenced Yard |
| LandscapeFeatures | Landscaped, Lawn Sprinkler |
| Sewer | Sanitary Sewer |
| SizeDepth | 117 Ft ,9 In |
| SizeFrontage | 41 Ft ,6 In |
| SizeIrregular | 41.5 X 117.8 Ft ; Pie Lot Back 87.66', 129' Deep On Side |
| SizeTotalText | 41.5 X 117.8 Ft ; Pie Lot Back 87.66', 129' Deep On Side |
Rooms
| Level | Type | Length | Width | Dimensions |
|---|---|---|---|---|
| Second Level | Primary Bedroom | 9.44 m | 4.8 m | 9.44 m x 4.8 m |
| Second Level | Bedroom 2 | 4.26 m | 3.96 m | 4.26 m x 3.96 m |
| Second Level | Bedroom 3 | 5.18 m | 4.94 m | 5.18 m x 4.94 m |
| Second Level | Bedroom 4 | 4.27 m | 3.05 m | 4.27 m x 3.05 m |
| Basement | Recreational, Games Room | 8.92 m | 8.55 m | 8.92 m x 8.55 m |
| Basement | Bedroom 5 | 4.26 m | 3.92 m | 4.26 m x 3.92 m |
| Main Level | Living Room | 3.84 m | 3.05 m | 3.84 m x 3.05 m |
| Main Level | Dining Room | 4.57 m | 3.66 m | 4.57 m x 3.66 m |
| Main Level | Kitchen | 3.69 m | 3.05 m | 3.69 m x 3.05 m |
| Main Level | Family Room | 4.57 m | 4.57 m | 4.57 m x 4.57 m |
| Main Level | Office | 3.54 m | 3.05 m | 3.54 m x 3.05 m |
| Main Level | Laundry Room | 3.05 m | 3.05 m | 3.05 m x 3.05 m |
Utilities
| Cable | Installed |
| Sewer | Installed |
https://www.realtor.ca/real-estate/27440281/28-coach-crescent-whitby-taunton-north-taunton-north
Interested?
Contact us for more information
Jason Michel
Broker
185 Church Street
Bowmanville, Ontario L1C 1T8













