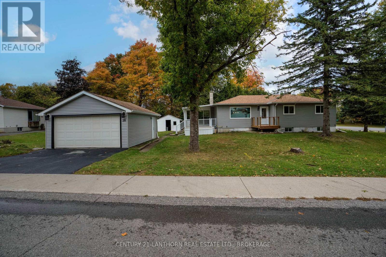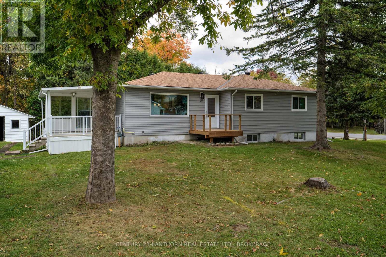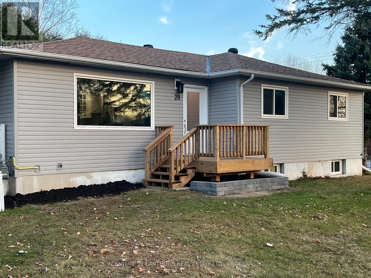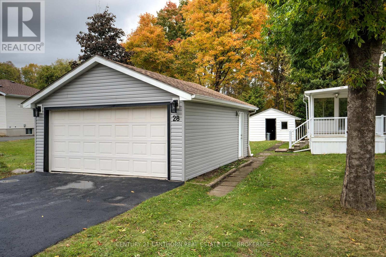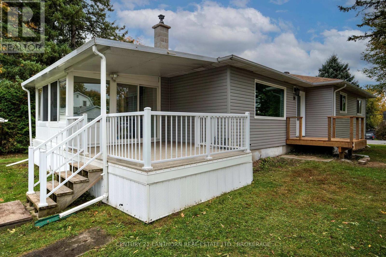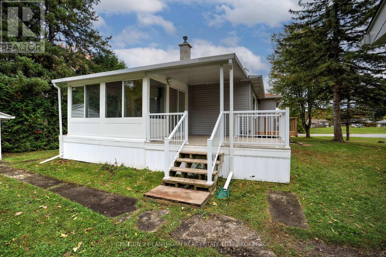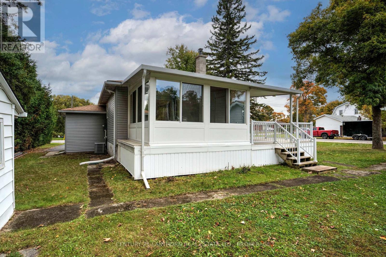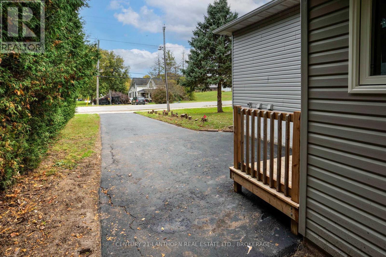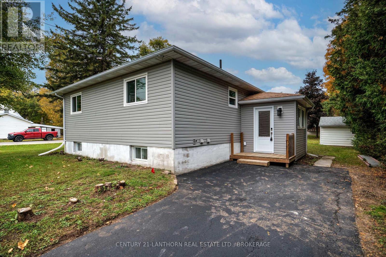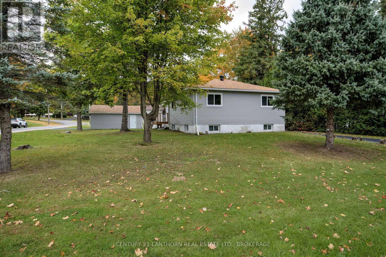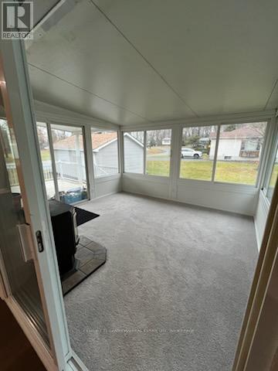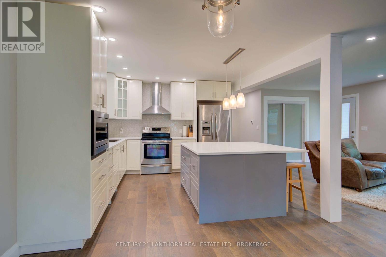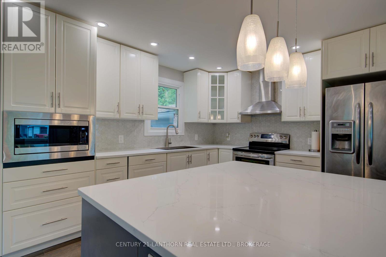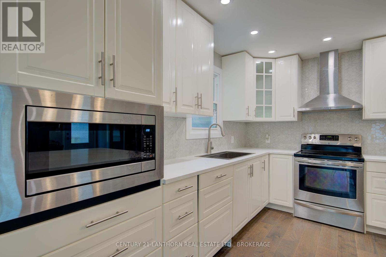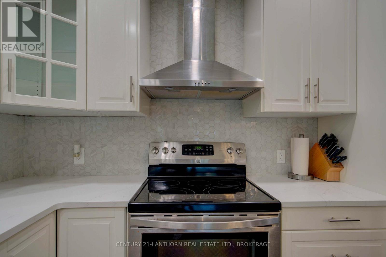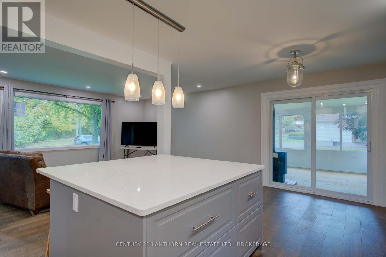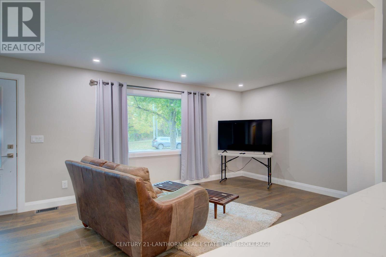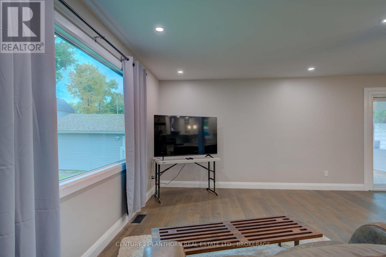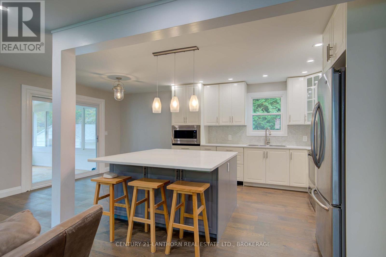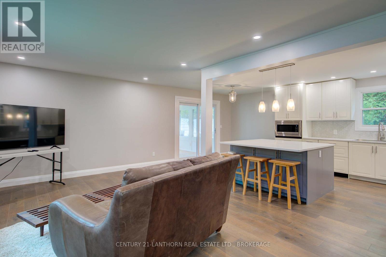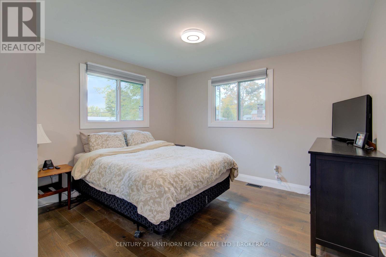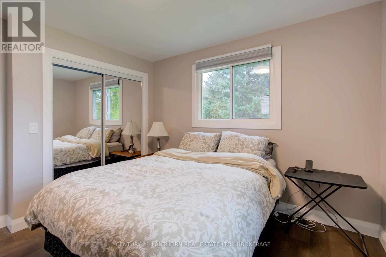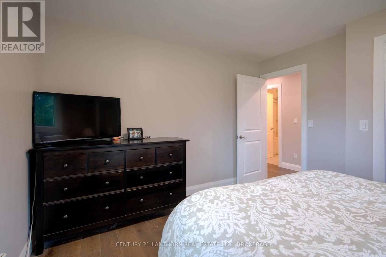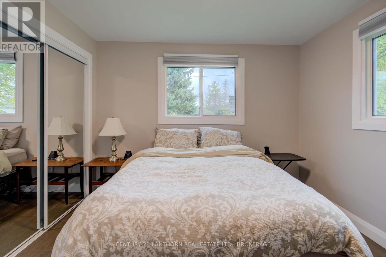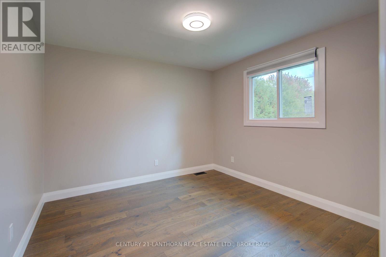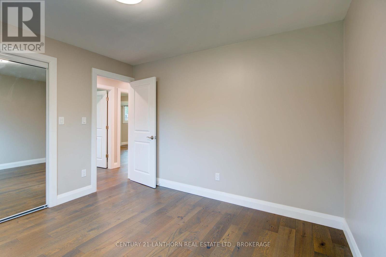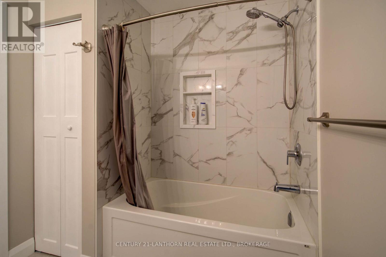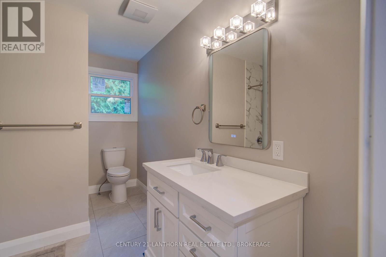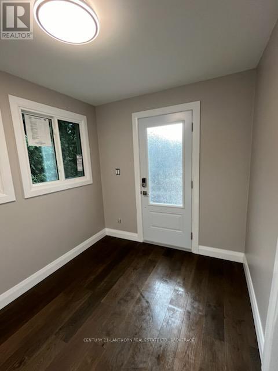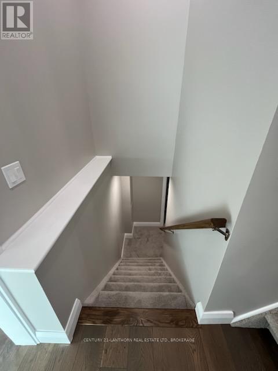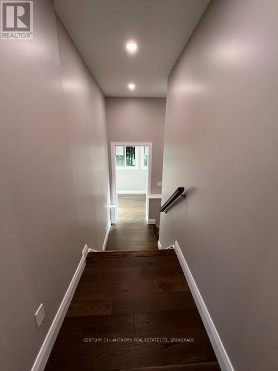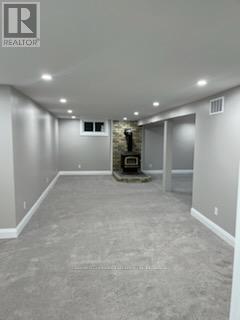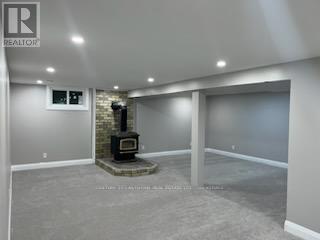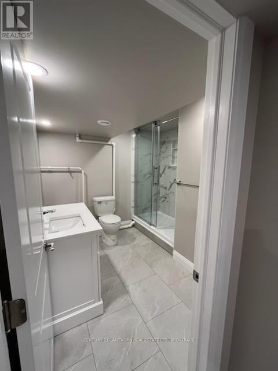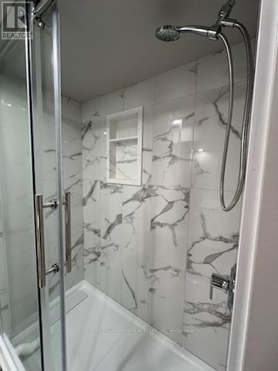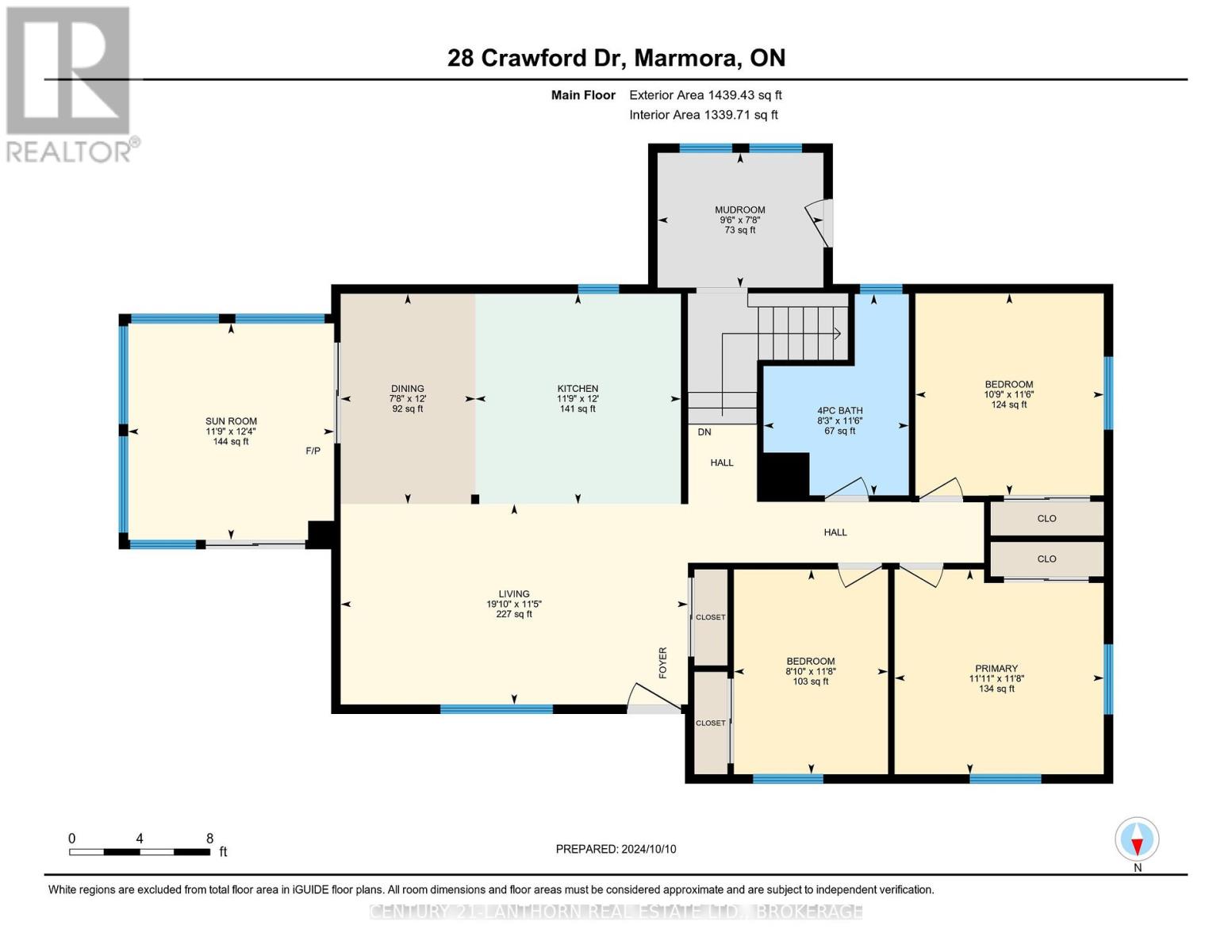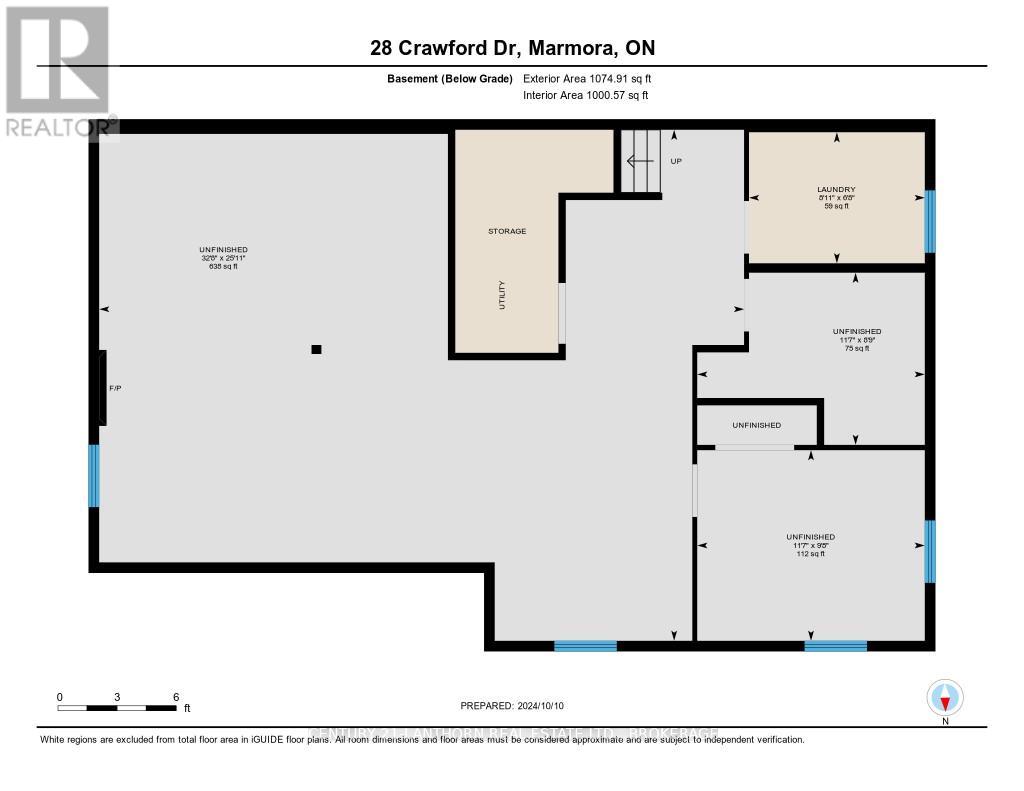28 Crawford Drive Marmora And Lake, Ontario K0K 2M0
$549,900
Completely renovated and ready for immediate occupancy, this stylish 3+1-bedroom, 2-bath home in Marmora seamlessly blends modern comfort with small-town charm. Whether you're a first-time buyer, downsizer, or investor, this is your opportunity to move in and enjoy top-tier upgrades, in-law potential, and a vibrant rural lifestyle. Step inside to discover sleek, high-end finishes throughout: new windows, premium insulation, updated plumbing and electrical, and a contemporary kitchen with chic cabinetry and modern appliances. Both bathrooms have been tastefully renovated, and every corner of the home reflects quality craftsmanship and energy-efficient design. With dual entrances from both Crawford Drive and Madoc Street, this flexible layout offers privacy for extended family, guest accommodations, or even a home-based business. The fully finished lower level features a versatile fourth bedroom, ideal for guests, older children, or an office space. Outside, enjoy the perks of a welcoming community where trails, parks, and rivers are just minutes away. Marmora is situated near Highway 7, between Ottawa and Toronto, offering easy access without the urban stress. Quick closing available. All the heavy lifting has been done; just turn the key and settle in. (id:50886)
Property Details
| MLS® Number | X11997021 |
| Property Type | Single Family |
| Community Name | Marmora Ward |
| Parking Space Total | 7 |
| Structure | Deck, Porch |
Building
| Bathroom Total | 2 |
| Bedrooms Above Ground | 3 |
| Bedrooms Below Ground | 1 |
| Bedrooms Total | 4 |
| Age | 31 To 50 Years |
| Amenities | Fireplace(s) |
| Appliances | Dishwasher, Dryer, Water Heater, Microwave, Washer, Window Coverings, Refrigerator |
| Architectural Style | Raised Bungalow |
| Basement Features | Walk-up |
| Basement Type | Full |
| Construction Status | Insulation Upgraded |
| Construction Style Attachment | Detached |
| Cooling Type | Central Air Conditioning |
| Exterior Finish | Vinyl Siding |
| Fireplace Present | Yes |
| Fireplace Total | 1 |
| Foundation Type | Block |
| Heating Fuel | Natural Gas |
| Heating Type | Forced Air |
| Stories Total | 1 |
| Size Interior | 1,100 - 1,500 Ft2 |
| Type | House |
| Utility Water | Municipal Water |
Parking
| Detached Garage | |
| Garage |
Land
| Acreage | No |
| Sewer | Sanitary Sewer |
| Size Depth | 90 Ft |
| Size Frontage | 91 Ft ,6 In |
| Size Irregular | 91.5 X 90 Ft |
| Size Total Text | 91.5 X 90 Ft|under 1/2 Acre |
| Zoning Description | R1 |
Rooms
| Level | Type | Length | Width | Dimensions |
|---|---|---|---|---|
| Lower Level | Bedroom | 3.53 m | 2.95 m | 3.53 m x 2.95 m |
| Lower Level | Bathroom | 3.53 m | 2.67 m | 3.53 m x 2.67 m |
| Lower Level | Laundry Room | 2.71 m | 1.98 m | 2.71 m x 1.98 m |
| Lower Level | Recreational, Games Room | 9.96 m | 7.9 m | 9.96 m x 7.9 m |
| Main Level | Kitchen | 3.66 m | 3.55 m | 3.66 m x 3.55 m |
| Main Level | Dining Room | 3.66 m | 2.36 m | 3.66 m x 2.36 m |
| Main Level | Living Room | 6.05 m | 3.58 m | 6.05 m x 3.58 m |
| Main Level | Bathroom | 3.51 m | 2.51 m | 3.51 m x 2.51 m |
| Main Level | Sunroom | 3.76 m | 3.58 m | 3.76 m x 3.58 m |
| Main Level | Primary Bedroom | 3.56 m | 3.63 m | 3.56 m x 3.63 m |
| Main Level | Bedroom | 3.51 m | 3.28 m | 3.51 m x 3.28 m |
| Main Level | Bedroom | 3.56 m | 2.69 m | 3.56 m x 2.69 m |
| Ground Level | Mud Room | 2.9 m | 2.34 m | 2.9 m x 2.34 m |
Contact Us
Contact us for more information
Bill Stevenson
Salesperson
www.kingstonrealty.org/
745 Bayridge Drive
Kingston, Ontario K7P 2P2
(613) 389-2121

