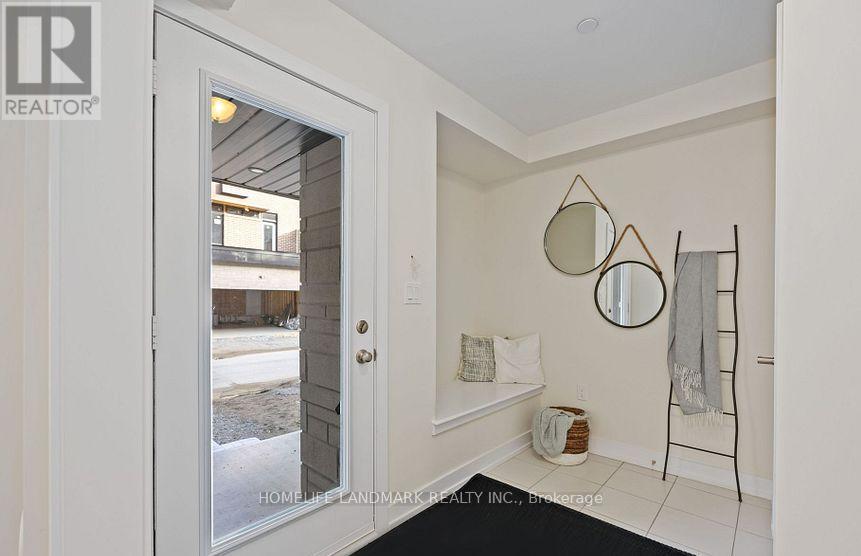28 Credit Lane Richmond Hill, Ontario L4E 1G9
$3,850 Monthly
New Modern Townhouse Community On Bayview. Modern Design, Open Concept, Kitchen Has Central Island with sink and breakfast bar. Upgrade the ground floor with a bedroom and a 3-piece bathroom. Enjoy a luxurious private rooftop terrace. Benefit from a double car garage. The floor-to-ceiling windows allow for ample natural light.Top Ranked Richmond Hill School District. Minutes to Highways 404. Richmond Hill GO Station. Community Centre. Lake Wilcox. Costco, & Home Depot.; Double Car Garage Connects To Large Recreation Room For Multiple Functions Or It Can Easily Be Converted As 4th Bedroom. **** EXTRAS **** Photo are from previous listing, furnitures are not included. (id:50886)
Property Details
| MLS® Number | N9368482 |
| Property Type | Single Family |
| Community Name | Jefferson |
| Features | In Suite Laundry |
| ParkingSpaceTotal | 3 |
Building
| BathroomTotal | 4 |
| BedroomsAboveGround | 3 |
| BedroomsBelowGround | 1 |
| BedroomsTotal | 4 |
| ConstructionStyleAttachment | Attached |
| CoolingType | Central Air Conditioning |
| ExteriorFinish | Brick |
| FireplacePresent | Yes |
| FlooringType | Hardwood |
| FoundationType | Concrete |
| HalfBathTotal | 2 |
| HeatingFuel | Natural Gas |
| HeatingType | Forced Air |
| StoriesTotal | 3 |
| Type | Row / Townhouse |
| UtilityWater | Municipal Water |
Parking
| Attached Garage |
Land
| Acreage | No |
| Sewer | Sanitary Sewer |
| SizeDepth | 70 Ft ,3 In |
| SizeFrontage | 18 Ft ,11 In |
| SizeIrregular | 18.96 X 70.28 Ft |
| SizeTotalText | 18.96 X 70.28 Ft |
Rooms
| Level | Type | Length | Width | Dimensions |
|---|---|---|---|---|
| Second Level | Family Room | 5.55 m | 5.4 m | 5.55 m x 5.4 m |
| Second Level | Kitchen | 5.55 m | 3.93 m | 5.55 m x 3.93 m |
| Second Level | Living Room | 5.55 m | 3.93 m | 5.55 m x 3.93 m |
| Second Level | Dining Room | 5.55 m | 3.93 m | 5.55 m x 3.93 m |
| Third Level | Primary Bedroom | 3.93 m | 3.72 m | 3.93 m x 3.72 m |
| Third Level | Bedroom 2 | 2.87 m | 2.87 m | 2.87 m x 2.87 m |
| Third Level | Bedroom 3 | 3.05 m | 2.62 m | 3.05 m x 2.62 m |
https://www.realtor.ca/real-estate/27468684/28-credit-lane-richmond-hill-jefferson-jefferson
Interested?
Contact us for more information
Jeremy He
Salesperson
7240 Woodbine Ave Unit 103
Markham, Ontario L3R 1A4































