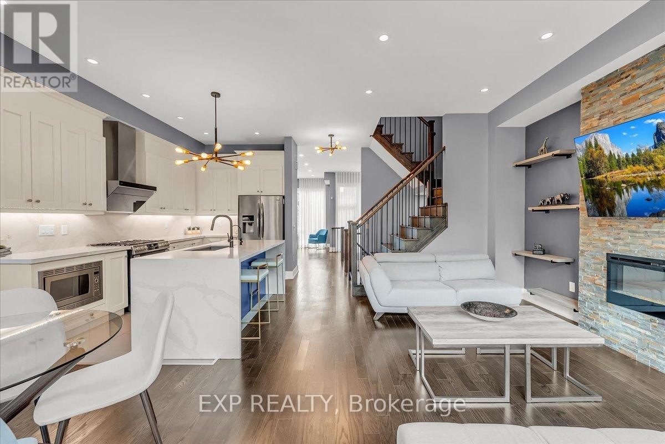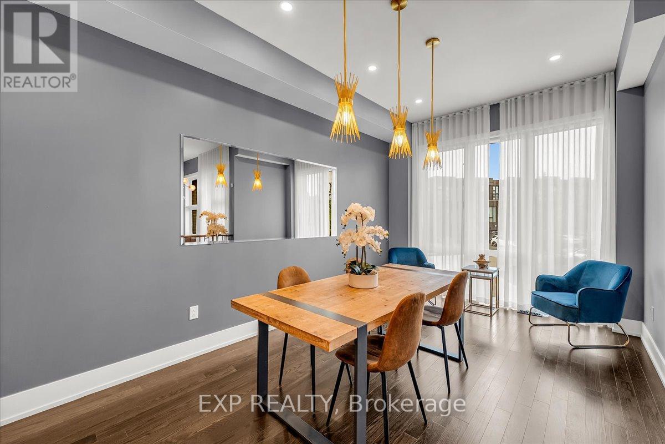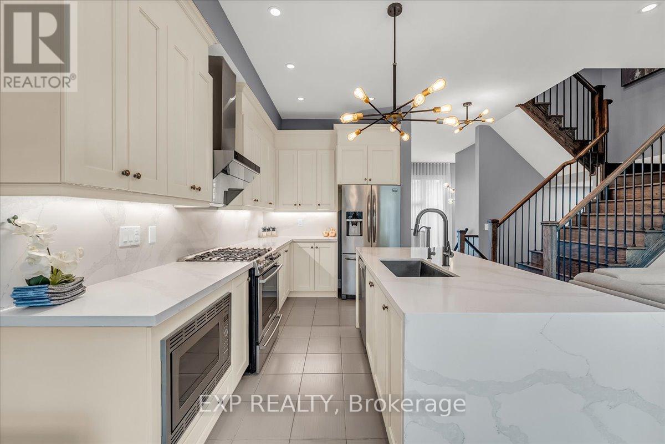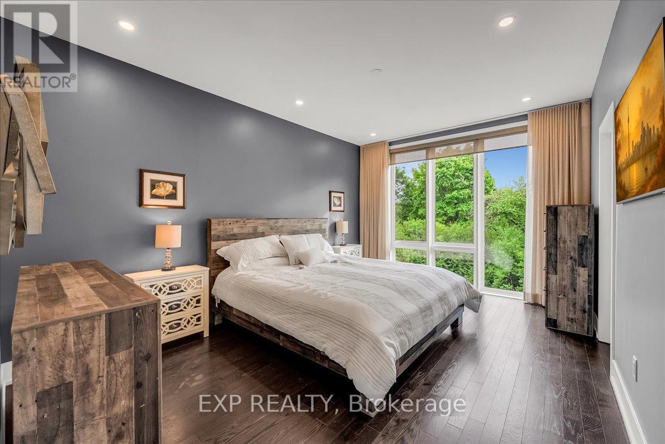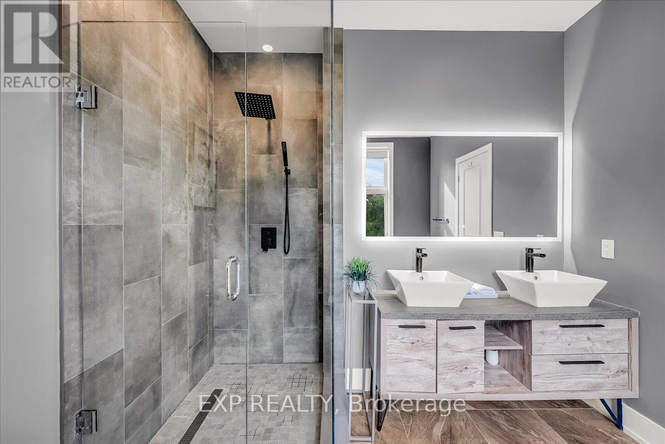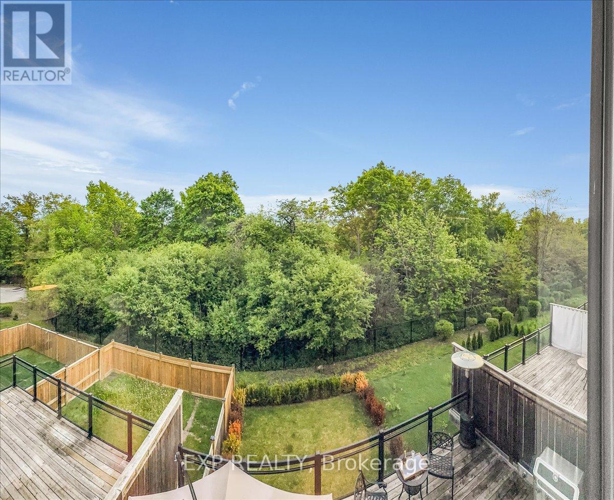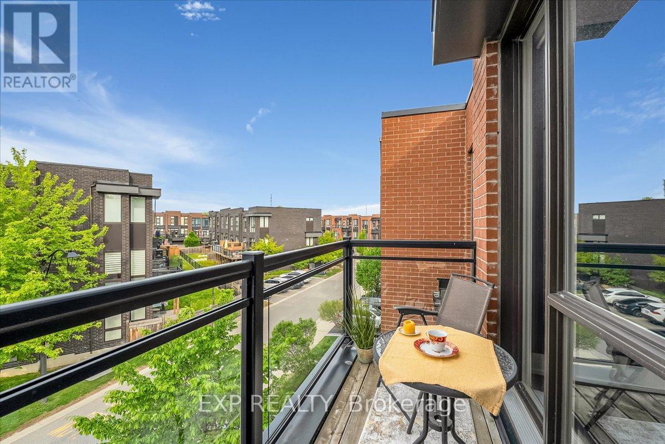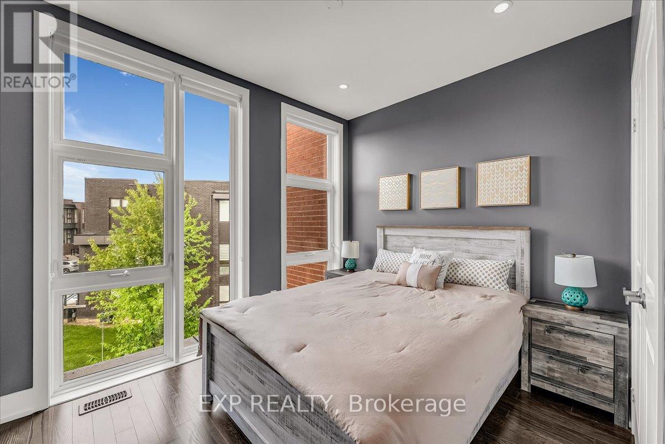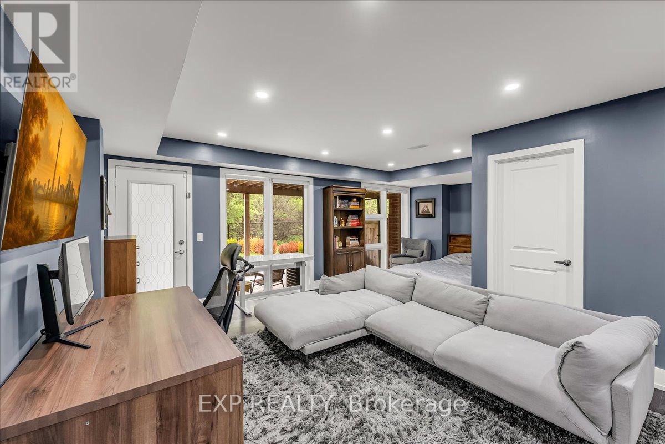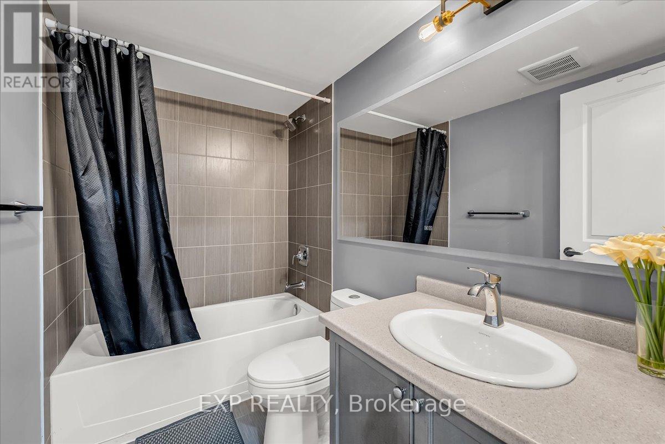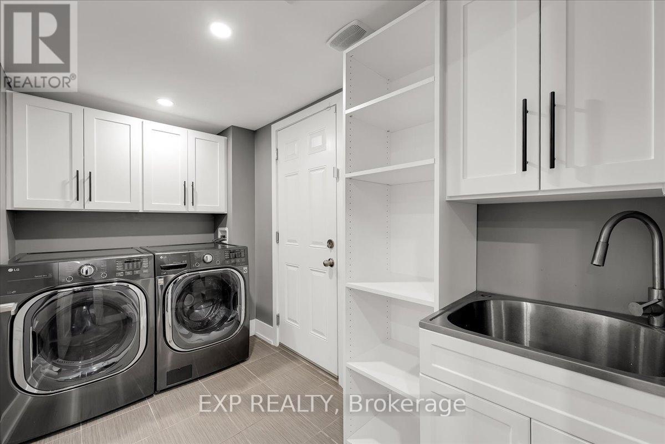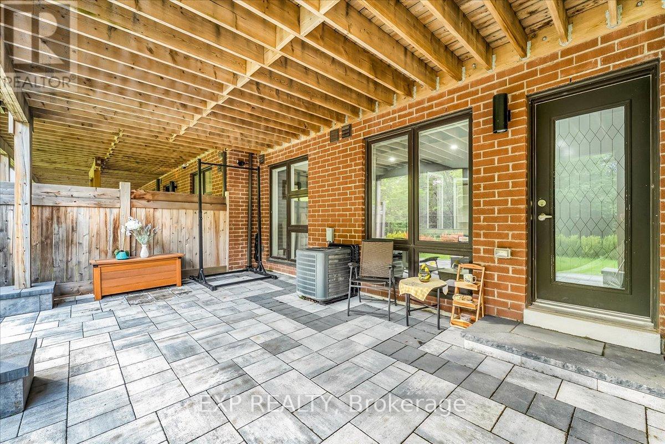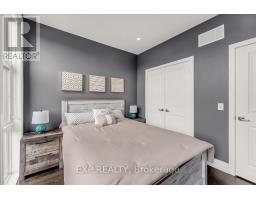28 Crestridge Drive Vaughan, Ontario L4J 0K1
$1,649,999
This modern townhouse backs onto a beautiful ravine and comes packed with great upgrades, 10-foot ceilings on the main floor, 9-foot ceilings upstairs, and big floor-to-ceiling windows that let in tons of natural light, open layout , hardwood floors throughout . Step out onto the extended deck overlooking ravine perfect for morning coffee or evening get-together sand enjoy the backyard. The finished walk-out basement has a full bathroom and direct access to the yard. Great for guests, a home gym, office, or extra living space. Tucked away in a quiet area but still close to shops, restaurants, banks, and highways. A rare find in a great location, don't miss out! (id:50886)
Property Details
| MLS® Number | N12180084 |
| Property Type | Single Family |
| Community Name | Patterson |
| Features | Carpet Free |
| Parking Space Total | 2 |
Building
| Bathroom Total | 4 |
| Bedrooms Above Ground | 3 |
| Bedrooms Total | 3 |
| Appliances | Garage Door Opener, Hood Fan, Stove, Window Coverings, Refrigerator |
| Basement Development | Finished |
| Basement Features | Walk Out |
| Basement Type | N/a (finished) |
| Construction Style Attachment | Attached |
| Cooling Type | Central Air Conditioning |
| Exterior Finish | Brick |
| Fireplace Present | Yes |
| Flooring Type | Hardwood, Ceramic |
| Foundation Type | Concrete |
| Half Bath Total | 1 |
| Heating Fuel | Natural Gas |
| Heating Type | Forced Air |
| Stories Total | 2 |
| Size Interior | 1,500 - 2,000 Ft2 |
| Type | Row / Townhouse |
| Utility Water | Municipal Water |
Parking
| Garage |
Land
| Acreage | No |
| Sewer | Sanitary Sewer |
| Size Depth | 96 Ft ,2 In |
| Size Frontage | 22 Ft |
| Size Irregular | 22 X 96.2 Ft |
| Size Total Text | 22 X 96.2 Ft |
Rooms
| Level | Type | Length | Width | Dimensions |
|---|---|---|---|---|
| Second Level | Primary Bedroom | 4.87 m | 3.53 m | 4.87 m x 3.53 m |
| Second Level | Bedroom 2 | 3.16 m | 3.04 m | 3.16 m x 3.04 m |
| Second Level | Bedroom 3 | 2.74 m | 3.04 m | 2.74 m x 3.04 m |
| Basement | Recreational, Games Room | 6.46 m | 4.87 m | 6.46 m x 4.87 m |
| Main Level | Living Room | 5.48 m | 3.56 m | 5.48 m x 3.56 m |
| Main Level | Dining Room | 5.48 m | 3.56 m | 5.48 m x 3.56 m |
| Main Level | Family Room | 4.87 m | 3.96 m | 4.87 m x 3.96 m |
| Main Level | Eating Area | 2.86 m | 2.43 m | 2.86 m x 2.43 m |
| Main Level | Kitchen | 3.92 m | 2.43 m | 3.92 m x 2.43 m |
https://www.realtor.ca/real-estate/28381207/28-crestridge-drive-vaughan-patterson-patterson
Contact Us
Contact us for more information
Lidia Zamostean
Broker
lidiazamostean.exprealty.com/
www.facebook.com/Lidia.Zamostean
twitter.com/LidiaZamostean
www.linkedin.com/in/Lidia-Zamostean
(866) 530-7737
Natalie Kuchava
Salesperson
www.nataliekuchava.com/
www.facebook.com/pages/Natalie-Kuchava-Real-Estate/163390660374229?ref=hl
www.linkedin.com/profile/view?id=201274748&trk=nav_responsive_tab_profile_pic
(866) 530-7737

