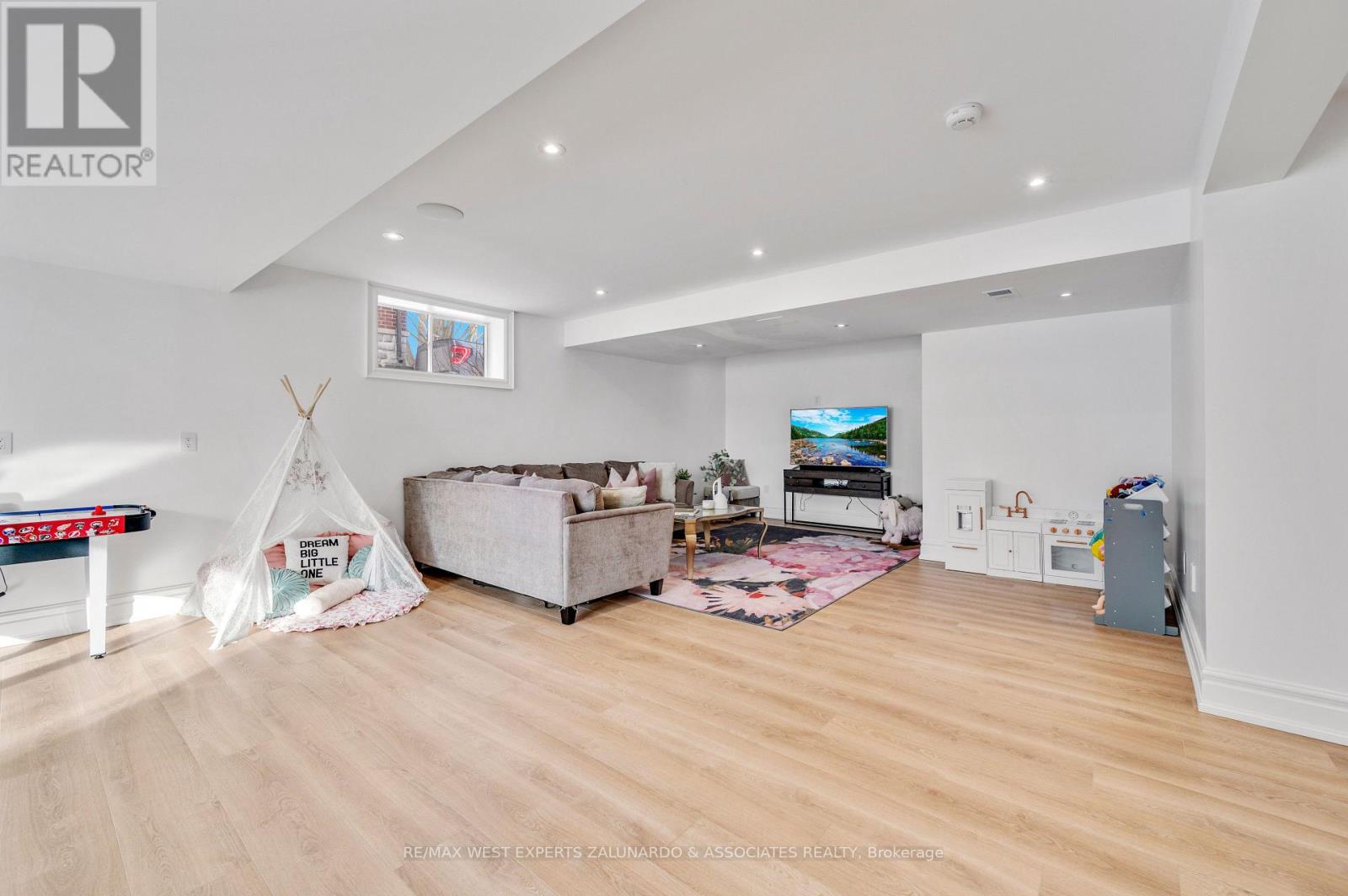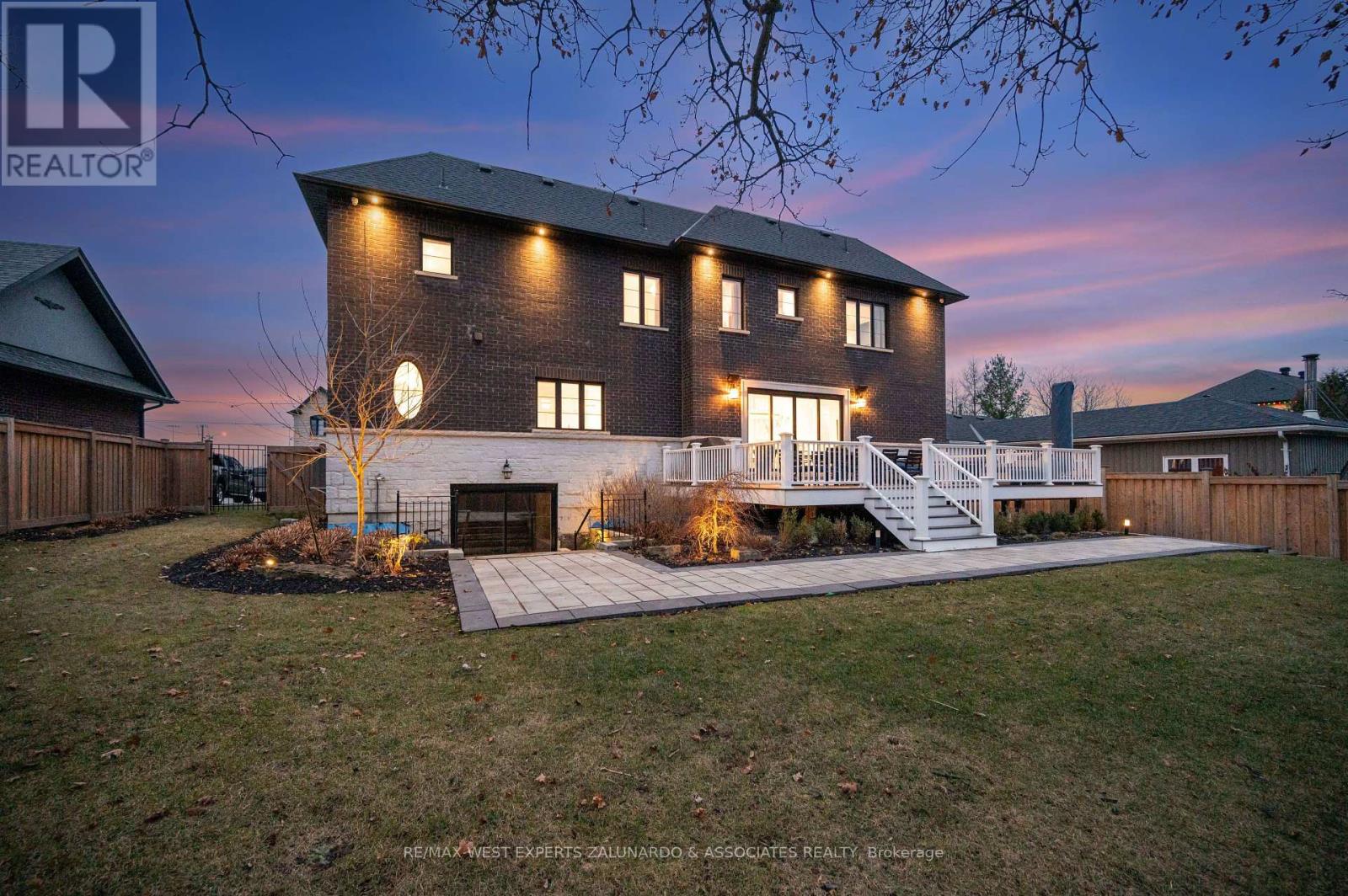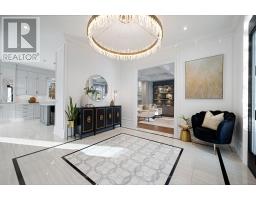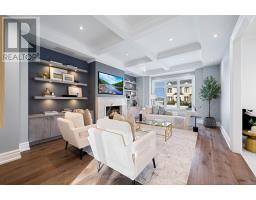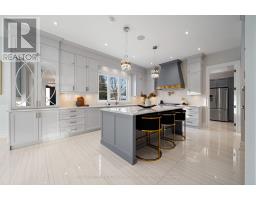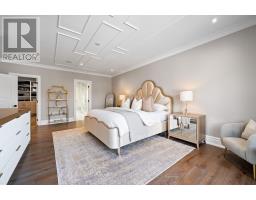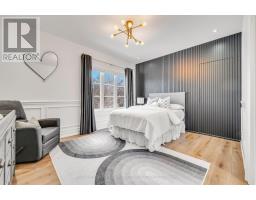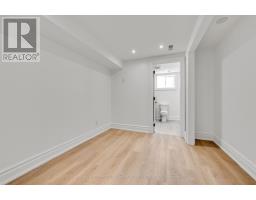28 Crestview Road King, Ontario L0G 1N0
$3,149,000
Discover The Epitome Of Luxury Living At 28 Crestview, A Fully Custom Masterpiece Offering Over 4,000 Sq-Ft Of Breathtaking Design And Meticulous Craftsmanship. Every Detail Of This Home Radiates Elegance, From The Exquisite Moulding And Wall Paneling To The Shimmering Allegri Crystal Light Fixtures That Set A Sophisticated Tone Throughout. The Gourmet Kitchen Is A Chef's Dream, Featuring Lancaster Custom Cabinetry, Cambria Countertops, Top-Of-The-Line Dacor Appliances, And A Stunning Mother Of Pearl Backsplash With Marble Inserts. The Opulent Primary Suite Is A Private Retreat, Complete With Custom Built-Ins, A Spa-Inspired Marble Ensuite, And A Walk-In Closet Designed For Ultimate Luxury. The Walk-Up Basement Adds Versatility And Endless Possibilities, Including The Potential For A Fully Equipped Nanny Suite. Step Outside To Your Oversized Composite Deck, Surrounded By Professionally Landscaped Grounds, Stone Accents, And Enchanting Landscape Lighting-Perfect For Entertaining Or Serene Relaxation. With Custom Finishes At Every Turn And A Timeless Blend Of Elegance And Modern Comfort, 28 Crestview Isn't Just A Home-It's A Lifestyle Waiting For You To Make It Your Own. **** EXTRAS **** S/S Side By Side Fridge/Freezer, 36' Gas Stove, Hood Range, Built-In Oven And Microwave, Dishwasher, Bar Fridge. Pantry S/S Fridge, And Dishwasher. All Elfs, All Window Coverings. A/C Unit. HWT Owned. (id:50886)
Property Details
| MLS® Number | N11939317 |
| Property Type | Single Family |
| Community Name | Nobleton |
| Parking Space Total | 6 |
Building
| Bathroom Total | 5 |
| Bedrooms Above Ground | 4 |
| Bedrooms Below Ground | 1 |
| Bedrooms Total | 5 |
| Basement Development | Finished |
| Basement Features | Walk-up |
| Basement Type | N/a (finished) |
| Construction Style Attachment | Detached |
| Cooling Type | Central Air Conditioning |
| Exterior Finish | Brick, Stone |
| Fireplace Present | Yes |
| Flooring Type | Ceramic, Vinyl, Hardwood |
| Foundation Type | Block |
| Half Bath Total | 1 |
| Heating Fuel | Natural Gas |
| Heating Type | Forced Air |
| Stories Total | 2 |
| Size Interior | 3,500 - 5,000 Ft2 |
| Type | House |
| Utility Water | Municipal Water |
Parking
| Attached Garage |
Land
| Acreage | No |
| Sewer | Sanitary Sewer |
| Size Depth | 123 Ft ,7 In |
| Size Frontage | 80 Ft |
| Size Irregular | 80 X 123.6 Ft |
| Size Total Text | 80 X 123.6 Ft |
Rooms
| Level | Type | Length | Width | Dimensions |
|---|---|---|---|---|
| Second Level | Primary Bedroom | 6.69 m | 5.04 m | 6.69 m x 5.04 m |
| Second Level | Bedroom 2 | 4.6 m | 3.66 m | 4.6 m x 3.66 m |
| Second Level | Bedroom 3 | 4.6 m | 3.63 m | 4.6 m x 3.63 m |
| Second Level | Bedroom 4 | 4.45 m | 3.51 m | 4.45 m x 3.51 m |
| Second Level | Office | 4.33 m | 2.19 m | 4.33 m x 2.19 m |
| Second Level | Laundry Room | 2.9 m | 2.47 m | 2.9 m x 2.47 m |
| Basement | Family Room | 5.18 m | 5.09 m | 5.18 m x 5.09 m |
| Basement | Recreational, Games Room | 8.44 m | 4.91 m | 8.44 m x 4.91 m |
| Basement | Bedroom | 3.35 m | 2.41 m | 3.35 m x 2.41 m |
| Basement | Kitchen | 8.44 m | 2.77 m | 8.44 m x 2.77 m |
| Main Level | Kitchen | 12.62 m | 4.18 m | 12.62 m x 4.18 m |
| Main Level | Family Room | 6.43 m | 4.36 m | 6.43 m x 4.36 m |
https://www.realtor.ca/real-estate/27839460/28-crestview-road-king-nobleton-nobleton
Contact Us
Contact us for more information
Mike Gatti
Salesperson
www.stevenzalunardo.com/
277 Cityview Blvd. Unit 16
Vaughan, Ontario L4H 5A4
(647) 962-4372
(905) 607-2003
www.stevenzalunardo.com/
Steven Zalunardo
Broker of Record
www.stevenzalunardo.com/
www.facebook.com/zalunardos/?timeline_context_item_type=intro_card_work&timeline_context_ite
twitter.com/StevenZalunardo
www.linkedin.com/in/steven-zalunardo-35b75a86/
277 Cityview Blvd. Unit 16
Vaughan, Ontario L4H 5A4
(647) 962-4372
(905) 607-2003
www.stevenzalunardo.com/
































