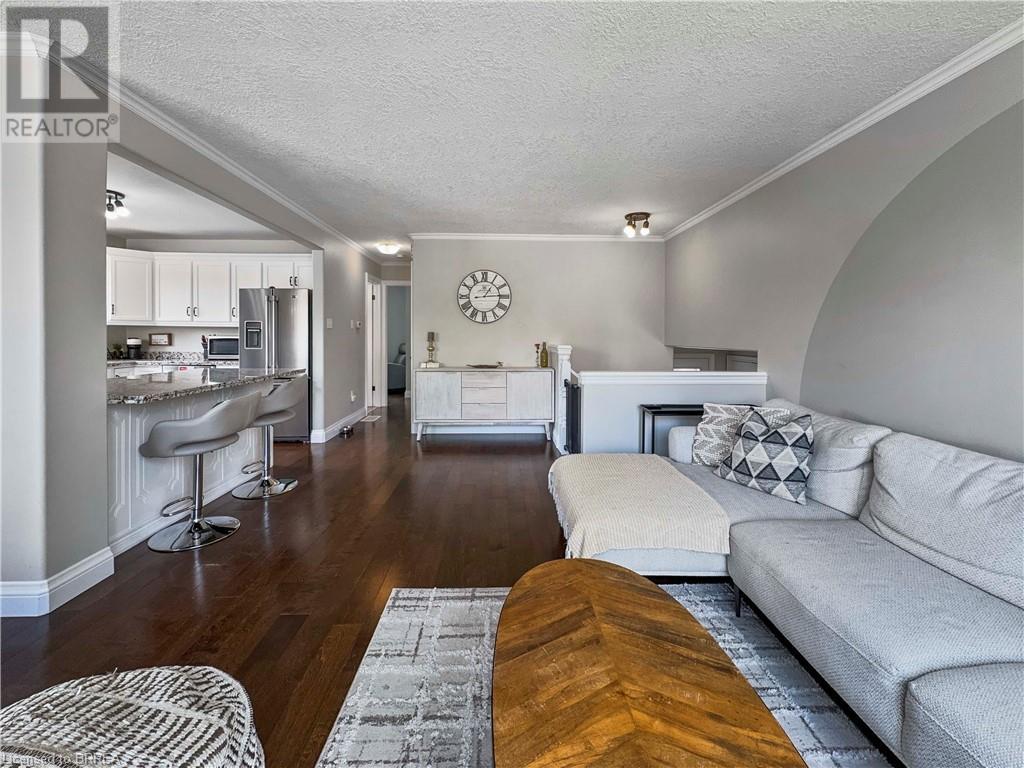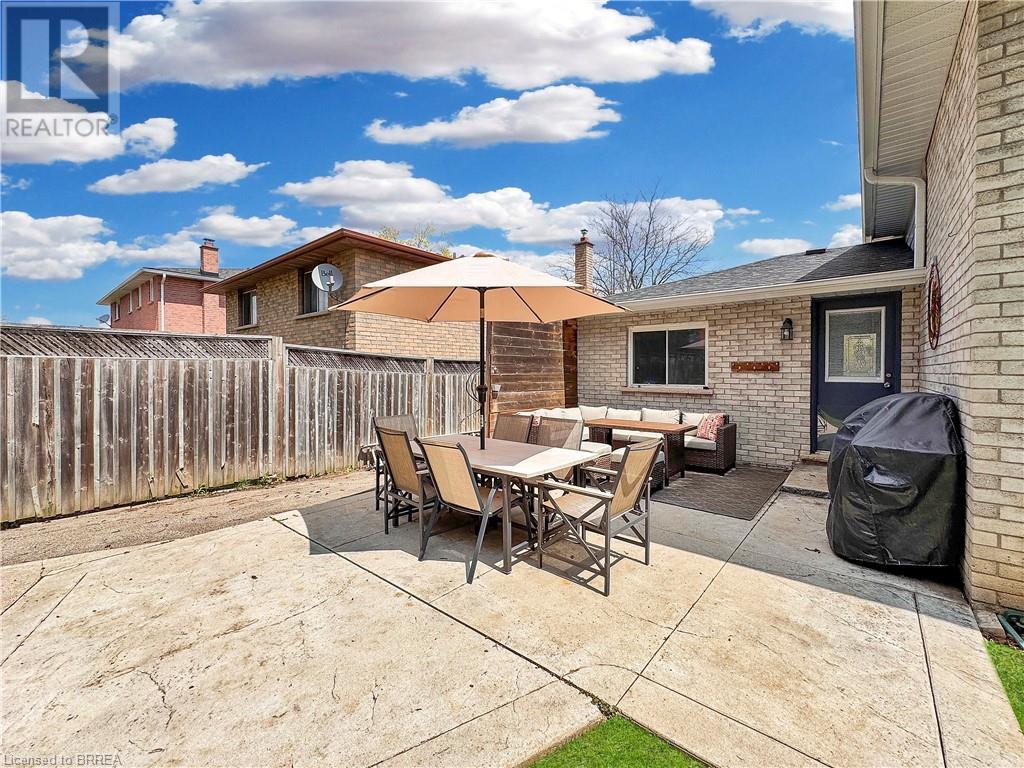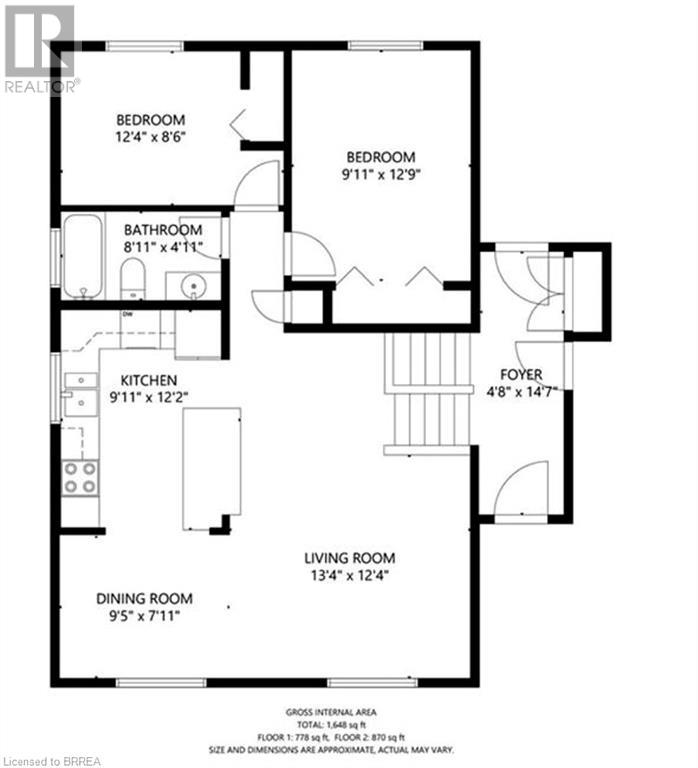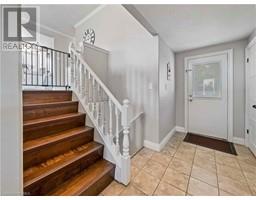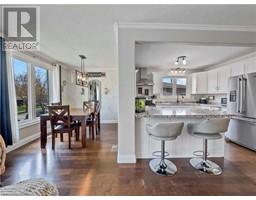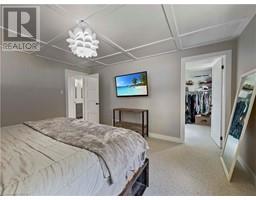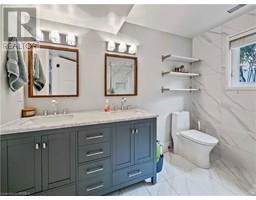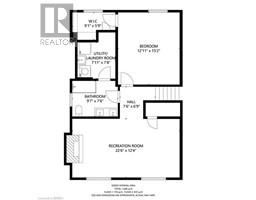28 Dante Crescent Brantford, Ontario N3P 1B8
$734,900
Welcome to 28 Dante Crescent, a cozy and fully finished raised bungalow offering nearly 2,000 sq ft of living space in Brantford’s quiet and family-loved North End. Just steps from Silverbirch Park and great schools, this home is perfect for families looking for both charm and function. The main level features an open-concept layout with granite counters, newer stainless steel appliances, and oversized windows with built-in rolling screens (2018). The lower level includes a large rec room with electric fireplace (gas line behind), a spacious bedroom with walk-in closet, heated flooring in the stylish 3-pc bath, and a dedicated laundry/utility area. Extras include a big under-stairs crawl space for storage, a hookup for a hot tub or electric car, and a private fenced backyard to relax or entertain. Just an all-around warm, homey space in a community people love. Don't miss this one, book your showing today! (id:50886)
Property Details
| MLS® Number | 40724298 |
| Property Type | Single Family |
| Amenities Near By | Park, Place Of Worship |
| Community Features | Quiet Area |
| Equipment Type | Rental Water Softener |
| Features | Paved Driveway, Sump Pump |
| Parking Space Total | 3 |
| Rental Equipment Type | Rental Water Softener |
Building
| Bathroom Total | 2 |
| Bedrooms Above Ground | 2 |
| Bedrooms Below Ground | 1 |
| Bedrooms Total | 3 |
| Appliances | Dishwasher, Dryer, Refrigerator, Stove, Water Softener, Washer, Hood Fan |
| Architectural Style | Raised Bungalow |
| Basement Development | Finished |
| Basement Type | Full (finished) |
| Constructed Date | 1984 |
| Construction Style Attachment | Detached |
| Cooling Type | Central Air Conditioning |
| Exterior Finish | Brick |
| Fireplace Fuel | Electric |
| Fireplace Present | Yes |
| Fireplace Total | 1 |
| Fireplace Type | Other - See Remarks |
| Foundation Type | Poured Concrete |
| Heating Fuel | Natural Gas |
| Heating Type | Forced Air |
| Stories Total | 1 |
| Size Interior | 936 Ft2 |
| Type | House |
| Utility Water | Municipal Water |
Parking
| Attached Garage |
Land
| Acreage | No |
| Fence Type | Fence |
| Land Amenities | Park, Place Of Worship |
| Sewer | Municipal Sewage System |
| Size Depth | 96 Ft |
| Size Frontage | 48 Ft |
| Size Total Text | Under 1/2 Acre |
| Zoning Description | R1b |
Rooms
| Level | Type | Length | Width | Dimensions |
|---|---|---|---|---|
| Lower Level | Laundry Room | 8'0'' x 7'6'' | ||
| Lower Level | Bedroom | 14'11'' x 12'10'' | ||
| Lower Level | 3pc Bathroom | Measurements not available | ||
| Lower Level | Family Room | 22'4'' x 12'3'' | ||
| Main Level | Bedroom | 12'8'' x 9'10'' | ||
| Main Level | Bedroom | 9'10'' x 8'6'' | ||
| Main Level | 4pc Bathroom | Measurements not available | ||
| Main Level | Living Room | 13'3'' x 12'8'' | ||
| Main Level | Dining Room | 9'2'' x 7'10'' | ||
| Main Level | Kitchen | 21'0'' x 9'0'' |
https://www.realtor.ca/real-estate/28258593/28-dante-crescent-brantford
Contact Us
Contact us for more information
Reilly Mitchell
Salesperson
4145 North Service Road 2nd Floor #o
Burlington, Ontario L7L 6A3
(888) 311-1172






