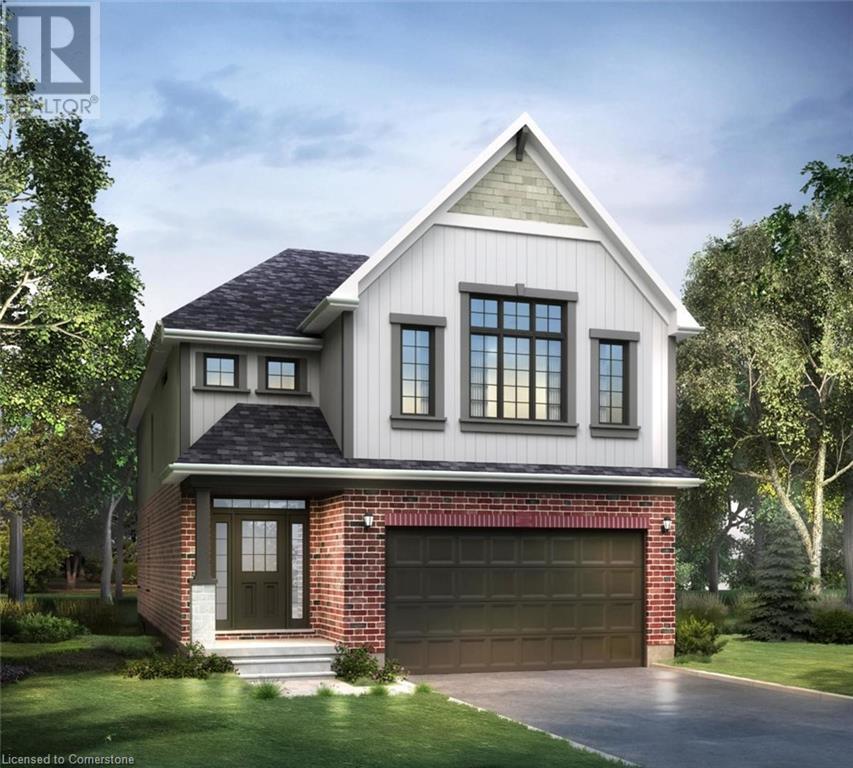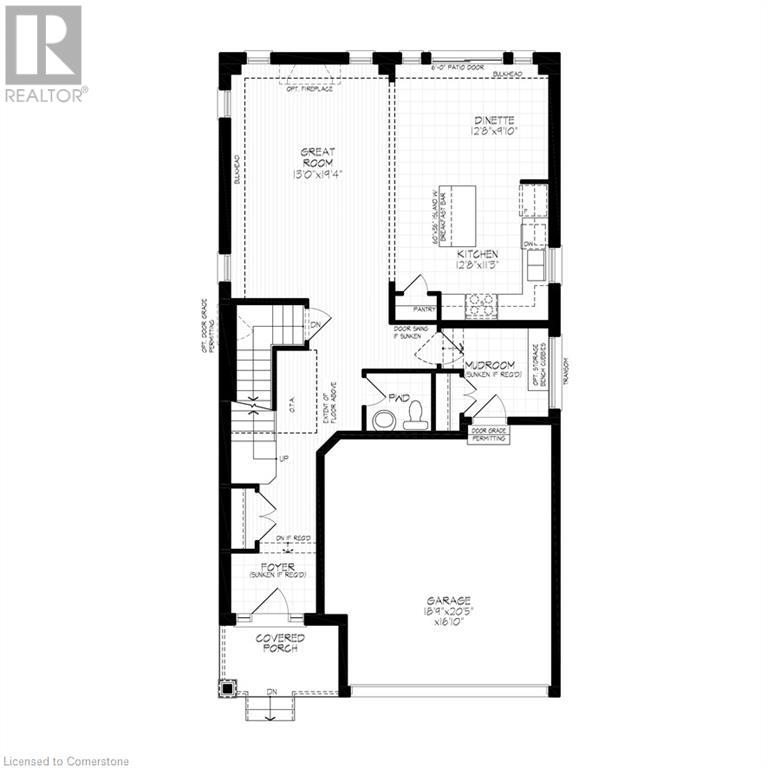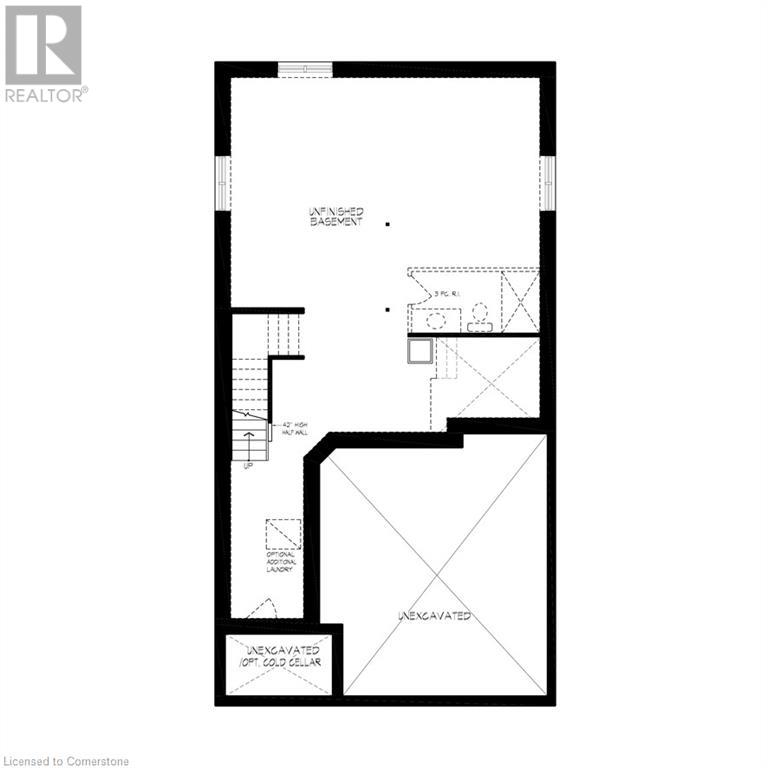28 Dominique Street Kitchener, Ontario N2E 0K3
$1,114,900
Located in the desirable Trussler West community, the Miles floor plan has it all! The open concept main floor offers an expensive Great Room just off of the kitchen and dining area, making it an entertainers dream! a mudroom is located just off of the garage and there is the added convenience of a powder room. All this is accented with 9 ft ceilings! The second floor offers a true primary retreat complete with a walk in closet and tranquil ensuite with the added bonus of a classic free standing tub. Down the hall you will find to more well appointed bedrooms, family bath, upper family room and laundry! All of this and it is a net zero ready home! (id:50886)
Property Details
| MLS® Number | 40727339 |
| Property Type | Single Family |
| Amenities Near By | Park |
| Features | Sump Pump |
| Parking Space Total | 4 |
Building
| Bathroom Total | 3 |
| Bedrooms Above Ground | 3 |
| Bedrooms Total | 3 |
| Architectural Style | 2 Level |
| Basement Development | Unfinished |
| Basement Type | Full (unfinished) |
| Construction Style Attachment | Detached |
| Cooling Type | Central Air Conditioning |
| Exterior Finish | Brick Veneer, Vinyl Siding |
| Foundation Type | Poured Concrete |
| Half Bath Total | 1 |
| Heating Fuel | Natural Gas |
| Heating Type | Forced Air |
| Stories Total | 2 |
| Size Interior | 2,439 Ft2 |
| Type | House |
| Utility Water | Municipal Water |
Parking
| Attached Garage |
Land
| Acreage | No |
| Land Amenities | Park |
| Sewer | Municipal Sewage System |
| Size Frontage | 36 Ft |
| Size Total Text | Under 1/2 Acre |
| Zoning Description | R4 |
Rooms
| Level | Type | Length | Width | Dimensions |
|---|---|---|---|---|
| Second Level | Family Room | 19'5'' x 10'6'' | ||
| Second Level | 4pc Bathroom | Measurements not available | ||
| Second Level | Bedroom | 13'1'' x 13'9'' | ||
| Second Level | Bedroom | 13'5'' x 10'4'' | ||
| Second Level | Full Bathroom | Measurements not available | ||
| Second Level | Primary Bedroom | 16'11'' x 14'2'' | ||
| Main Level | 2pc Bathroom | Measurements not available | ||
| Main Level | Dinette | Measurements not available | ||
| Main Level | Kitchen | 12'8'' x 11'3'' | ||
| Main Level | Great Room | 19'4'' x 13'0'' |
https://www.realtor.ca/real-estate/28312206/28-dominique-street-kitchener
Contact Us
Contact us for more information
Megan Bell
Broker
(519) 742-9904
71 Weber Street E.
Kitchener, Ontario N2H 1C6
(519) 578-7300
(519) 742-9904
www.wollerealty.com
www.facebook.com/WolleRealty
twitter.com/WolleRealty
Lidia Adamska
Salesperson
(519) 623-3541
www.calllidia.com/
766 Old Hespeler Rd
Cambridge, Ontario N3H 5L8
(519) 623-6200
(519) 623-3541
Richard Buck
Salesperson
5-25 Bruce St.
Kitchener, Ontario N2B 1Y4
(519) 747-0231
www.peakrealtyltd.com/
Mohsan Abdullah
Salesperson
mohsanabdullah.ca/
515 Riverbend Drive, Unit 103a
Kitchener, Ontario N2K 3S3
(519) 570-4663
www.c21.ca/directory/offices/heritage-house-ltd-brokerage-1









