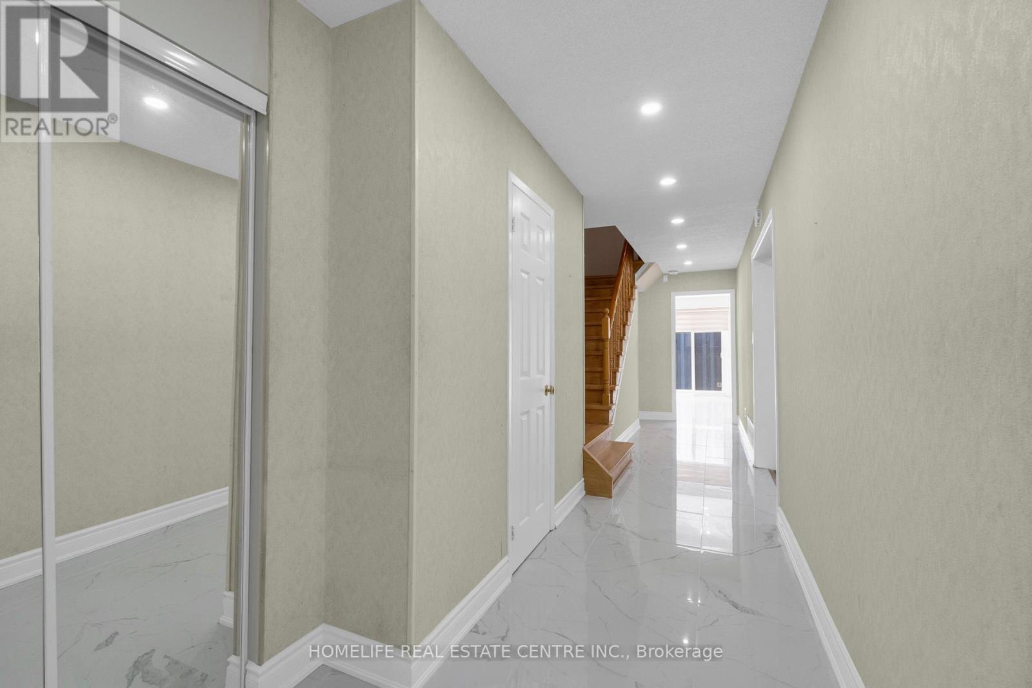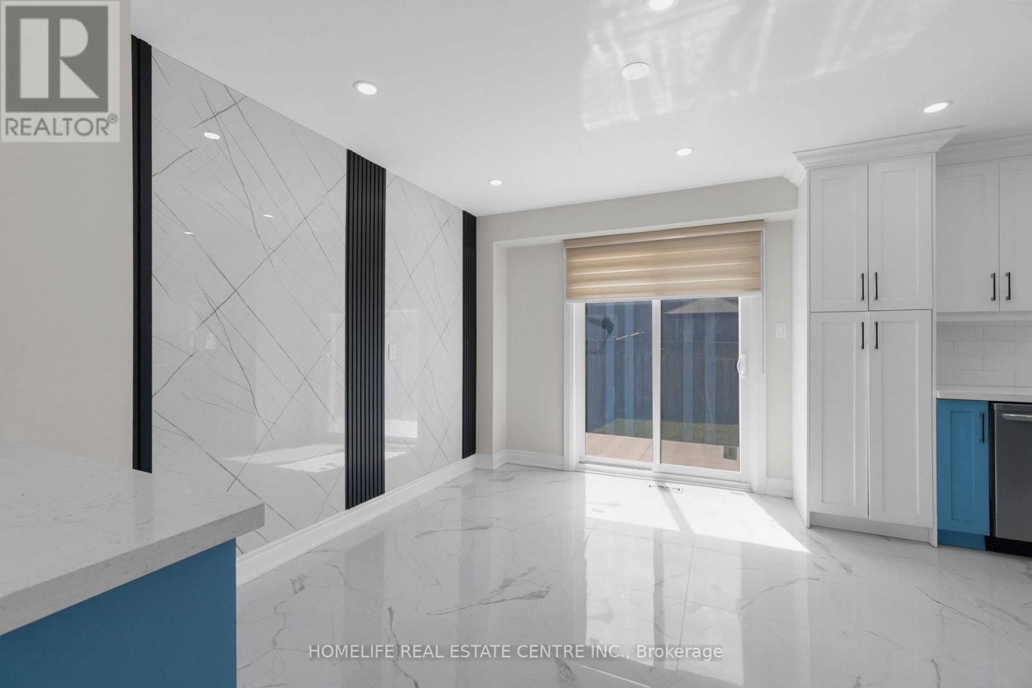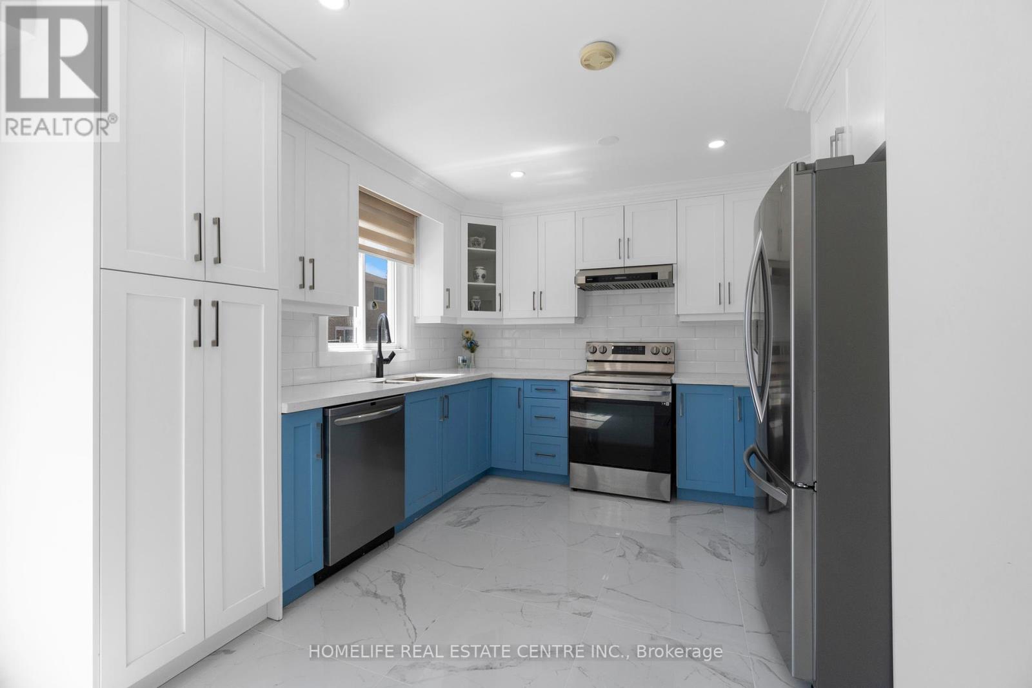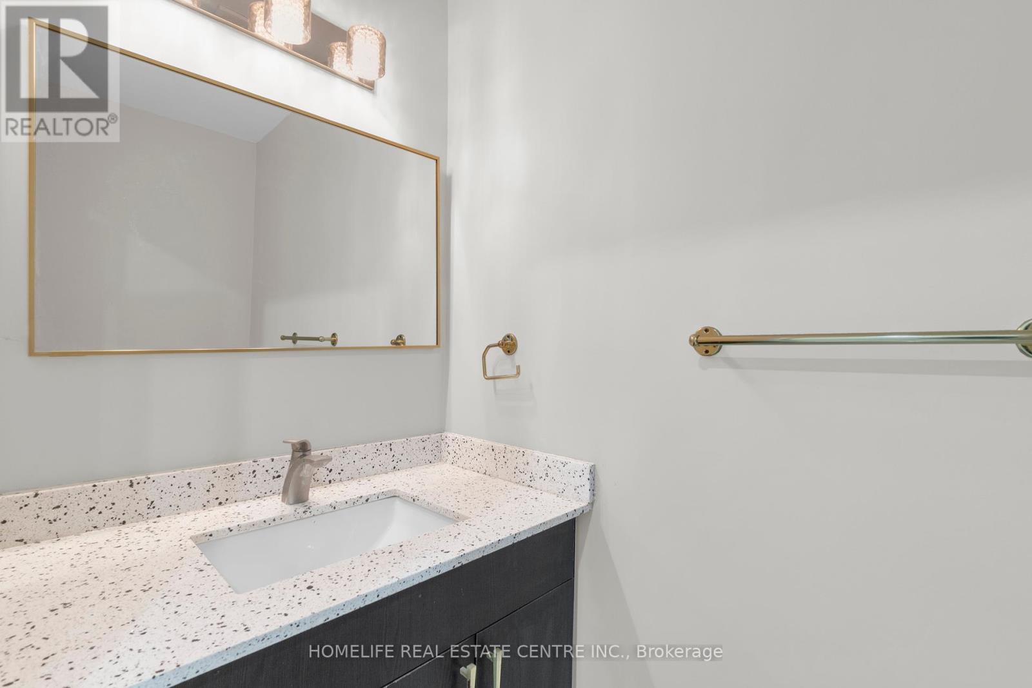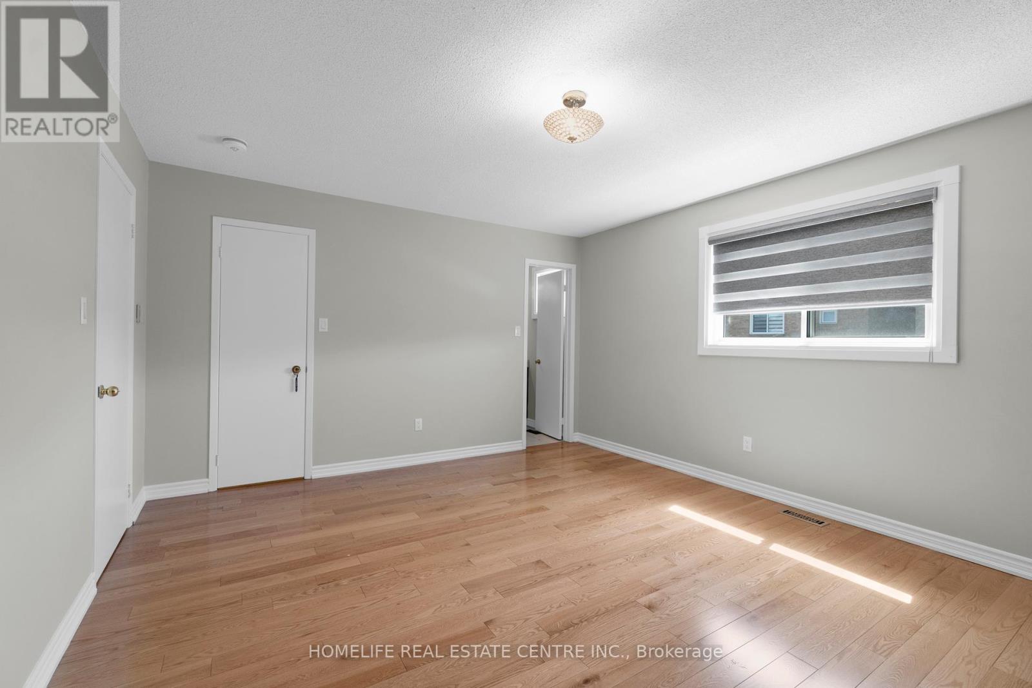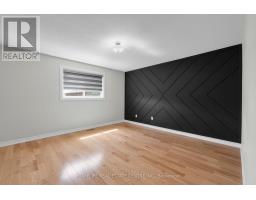28 Donna Drive Brampton, Ontario L6Z 3T2
$899,900
Discover unparalleled luxury in this exquisite 3+2 bedroom, 4-bathroom detached home, featuring a fully legal basement suite ideal for multi-generational living or rental income. The chef-inspired kitchen dazzles with premium stainless steel appliances, custom soft-close cabinetry, and elegant quartz countertops, all illuminated by sleek pot lights for a bright, modern ambiance. An open-concept design seamlessly blends the tiled foyer, hardwood living room with a stylish accent wall, and upgraded oak staircase, creating an inviting space for entertaining. Upstairs, three generously sized bedrooms feature upgraded hardwood floors, ample closet space, and designer accent walls, while the spa-like primary bathroom and secondary baths offer high-end fixtures and contemporary finishes. The legal basement suite is a highlight, complete with two additional bedrooms, a full bathroom, and a kitchenette, perfect for guests or tenants. The lower level also boasts durable waterproof laminate flooring and abundant pot lights, creating a versatile space for relaxation. Step outside to your private oasis, featuring an expansive backyard ideal for outdoor gatherings. Additional premium upgrades include energy-efficient windows and doors, updated roofing, and new eavestroughs, ensuring year-round comfort and efficiency. Nestled near top-rated schools, parks, highways, and transit, this home offers luxury, functionality, and investment potential in one exceptional package. Brand new furnace (2024), Brand new Windows (2023), Brand new Front Door (2023), Brand new Patio Door (2023), Newly Insulated Attic (2023), Roof (2018) ** This is a linked property.** (id:50886)
Property Details
| MLS® Number | W12110210 |
| Property Type | Single Family |
| Community Name | Heart Lake West |
| Features | Carpet Free, Sump Pump, In-law Suite |
| Parking Space Total | 5 |
Building
| Bathroom Total | 4 |
| Bedrooms Above Ground | 3 |
| Bedrooms Below Ground | 2 |
| Bedrooms Total | 5 |
| Age | 31 To 50 Years |
| Appliances | Garage Door Opener Remote(s), Dryer, Hood Fan, Two Stoves, Washer, Window Coverings, Two Refrigerators |
| Basement Features | Apartment In Basement, Separate Entrance |
| Basement Type | N/a |
| Construction Style Attachment | Detached |
| Cooling Type | Central Air Conditioning |
| Exterior Finish | Brick |
| Flooring Type | Hardwood, Tile, Laminate |
| Foundation Type | Brick |
| Half Bath Total | 1 |
| Heating Fuel | Natural Gas |
| Heating Type | Forced Air |
| Stories Total | 2 |
| Size Interior | 1,500 - 2,000 Ft2 |
| Type | House |
| Utility Water | Municipal Water |
Parking
| Attached Garage | |
| Garage |
Land
| Acreage | No |
| Sewer | Sanitary Sewer |
| Size Depth | 109 Ft ,10 In |
| Size Frontage | 34 Ft ,8 In |
| Size Irregular | 34.7 X 109.9 Ft |
| Size Total Text | 34.7 X 109.9 Ft |
| Zoning Description | Residential |
Rooms
| Level | Type | Length | Width | Dimensions |
|---|---|---|---|---|
| Second Level | Primary Bedroom | 4.43 m | 4.12 m | 4.43 m x 4.12 m |
| Second Level | Bedroom 2 | 4.55 m | 3.05 m | 4.55 m x 3.05 m |
| Second Level | Bedroom 3 | 4.44 m | 3.03 m | 4.44 m x 3.03 m |
| Basement | Bedroom 4 | 3.02 m | 2.87 m | 3.02 m x 2.87 m |
| Basement | Bedroom 5 | 3.32 m | 3.08 m | 3.32 m x 3.08 m |
| Main Level | Living Room | 4.17 m | 3.54 m | 4.17 m x 3.54 m |
| Main Level | Dining Room | 3.49 m | 3.54 m | 3.49 m x 3.54 m |
| Main Level | Kitchen | 5.99 m | 3.94 m | 5.99 m x 3.94 m |
https://www.realtor.ca/real-estate/28229465/28-donna-drive-brampton-heart-lake-west-heart-lake-west
Contact Us
Contact us for more information
Kevin Manawala
Salesperson
1200 Derry Rd E Unit 21
Mississauga, Ontario L5T 0B3
(905) 795-9466
(905) 670-7443






