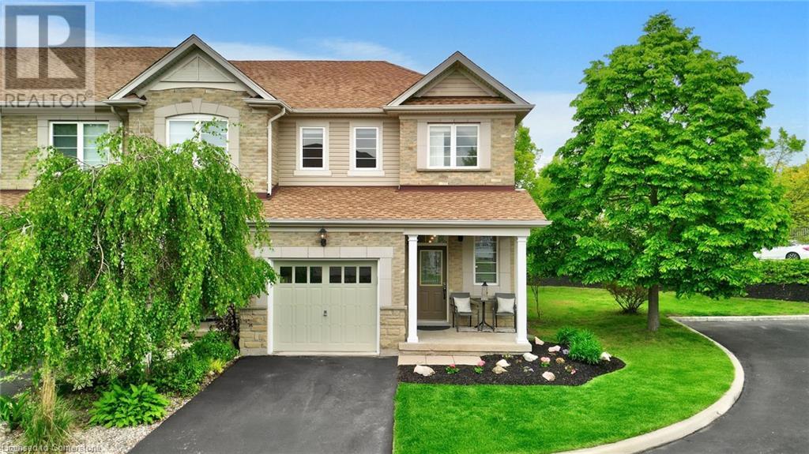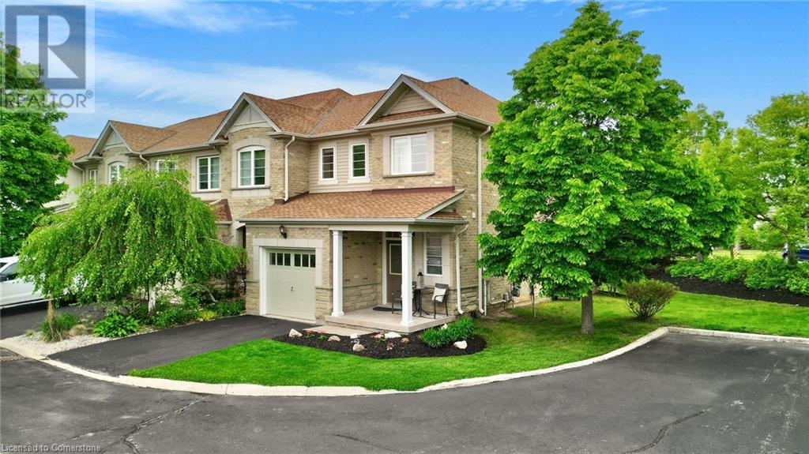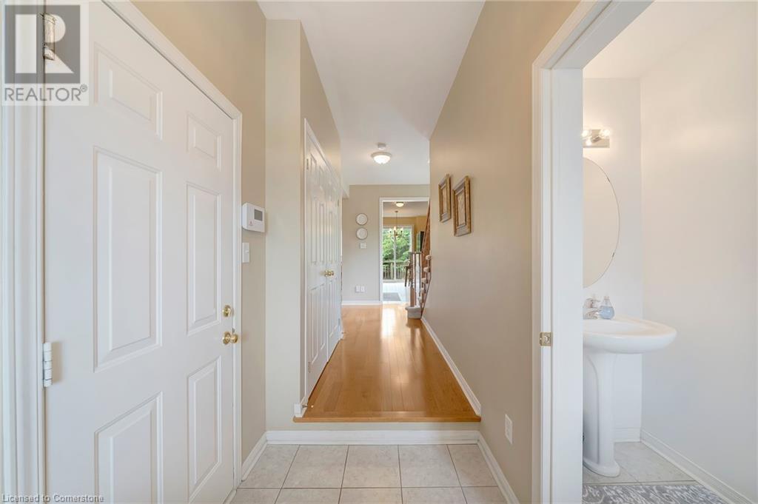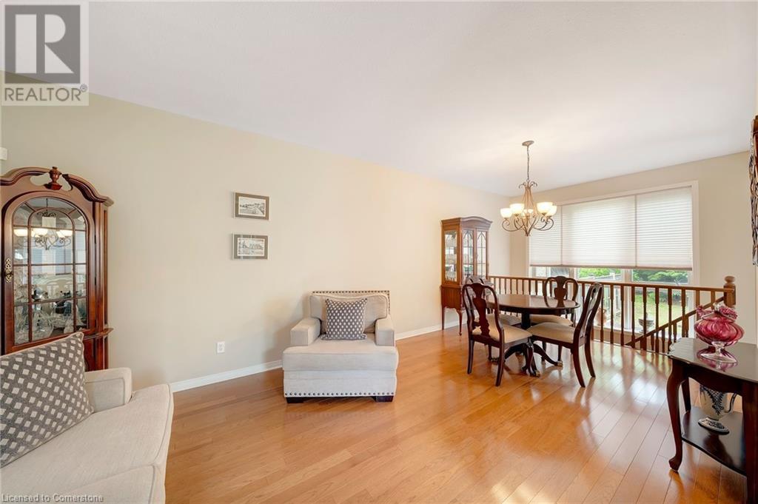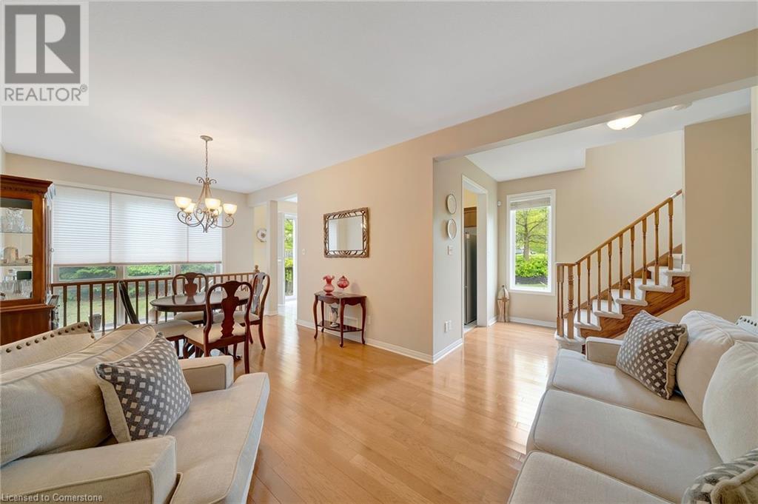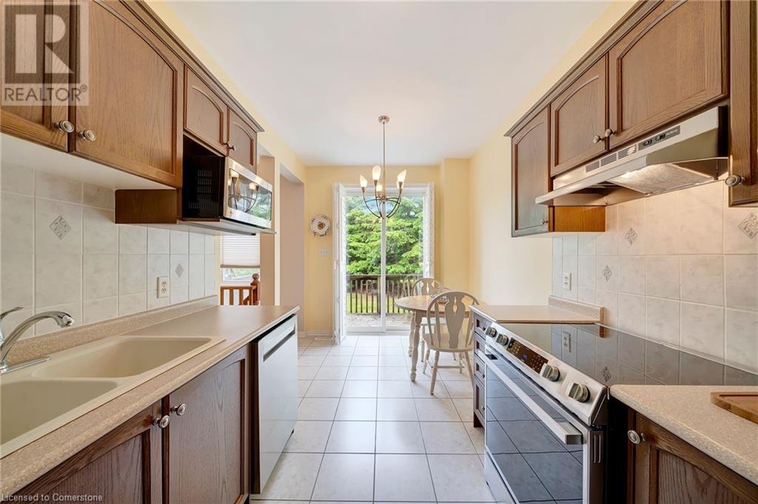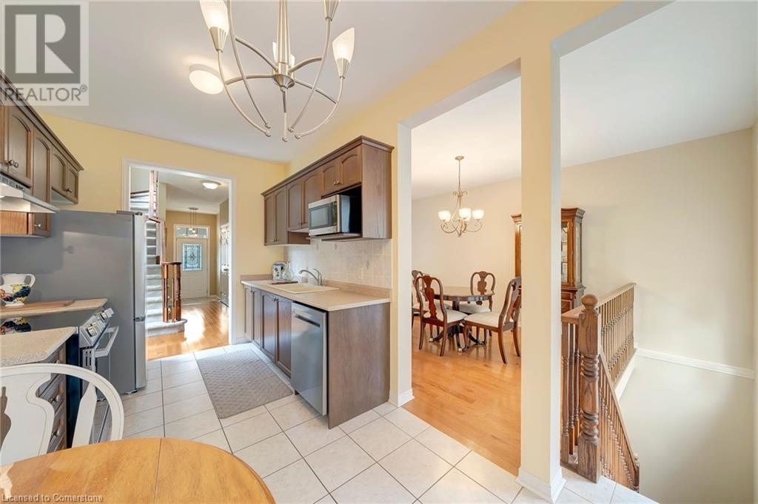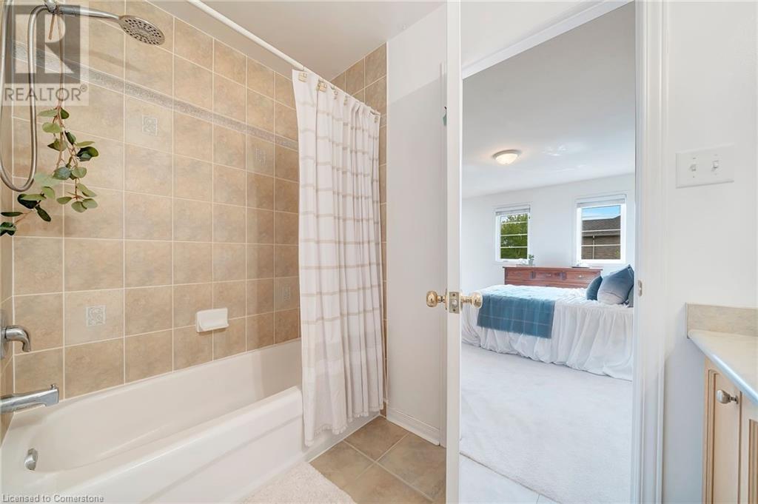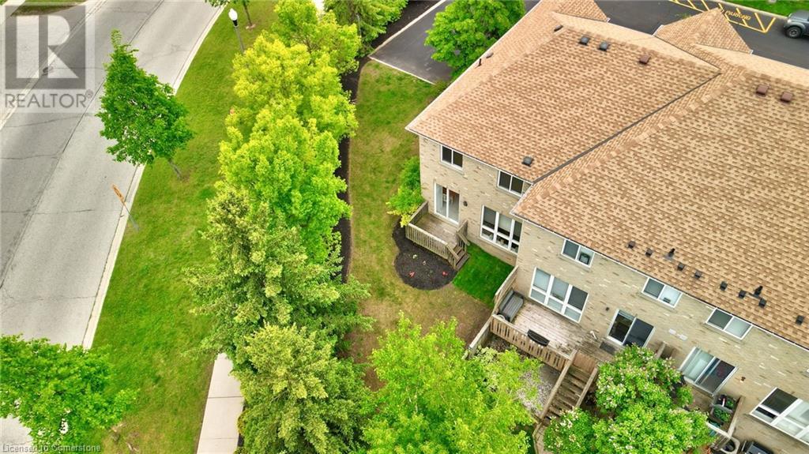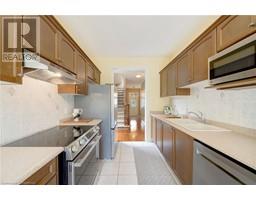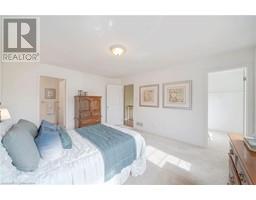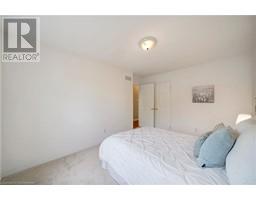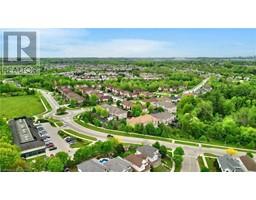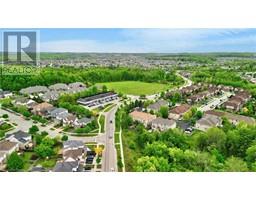28 Doon Mills Drive Unit# 17 Kitchener, Ontario N2P 2W9
$749,900Maintenance,
$156 Monthly
Maintenance,
$156 MonthlyWelcome to 28 Doon Mills Drive, unit 17 in the Doon South area of Kitchener. Some homes just feel right the moment you walk in. This is one of them! This end-unit townhome with 3 bedrooms, 3.5 bathrooms, and a fully finished basement is seamlessly updated with warmth, style and intention. It's a space that feels as good as it looks, in a location you'll never want to leave. There is a lot of natural sunlight from the huge windows in the flowing main floor that has front and rear decks, brand new kitchen appliances in the eat-in kitchen, a good-sized living/dining area, a 2-piece bathroom and inside access from the garage. The second floor boasts 3 sizable bedrooms, featuring a primary bedroom equipped with a 4-piece ensuite bathroom with tub and a large walk-in closet, as well as a second 4-piece main bathroom with tub. And finally, the mostly finished basement has a very large family room with a fireplace, a third 4-piece bathroom with a tub and a big laundry room. This one-owner property is ready for you to call it home! (id:50886)
Property Details
| MLS® Number | 40735095 |
| Property Type | Single Family |
| Amenities Near By | Airport, Golf Nearby, Park, Place Of Worship, Public Transit |
| Community Features | Quiet Area |
| Equipment Type | Rental Water Softener, Water Heater |
| Features | Corner Site, Conservation/green Belt, Paved Driveway, Sump Pump, Automatic Garage Door Opener |
| Parking Space Total | 2 |
| Rental Equipment Type | Rental Water Softener, Water Heater |
| Structure | Porch |
Building
| Bathroom Total | 4 |
| Bedrooms Above Ground | 3 |
| Bedrooms Total | 3 |
| Appliances | Dishwasher, Microwave, Refrigerator, Stove, Water Softener, Washer, Window Coverings, Garage Door Opener |
| Architectural Style | 2 Level |
| Basement Development | Partially Finished |
| Basement Type | Full (partially Finished) |
| Constructed Date | 2006 |
| Construction Style Attachment | Attached |
| Cooling Type | Central Air Conditioning |
| Exterior Finish | Brick |
| Fire Protection | Alarm System |
| Fireplace Present | Yes |
| Fireplace Total | 1 |
| Foundation Type | Poured Concrete |
| Half Bath Total | 1 |
| Heating Fuel | Natural Gas |
| Heating Type | Forced Air |
| Stories Total | 2 |
| Size Interior | 1,898 Ft2 |
| Type | Row / Townhouse |
| Utility Water | Municipal Water |
Parking
| Attached Garage |
Land
| Access Type | Highway Nearby |
| Acreage | No |
| Land Amenities | Airport, Golf Nearby, Park, Place Of Worship, Public Transit |
| Landscape Features | Landscaped |
| Sewer | Municipal Sewage System |
| Size Frontage | 30 Ft |
| Size Total Text | Under 1/2 Acre |
| Zoning Description | Res-5 (286) |
Rooms
| Level | Type | Length | Width | Dimensions |
|---|---|---|---|---|
| Second Level | 4pc Bathroom | 7'11'' x 4'11'' | ||
| Second Level | Bedroom | 13'5'' x 9'8'' | ||
| Second Level | Bedroom | 9'7'' x 9'10'' | ||
| Second Level | 4pc Bathroom | 7'3'' x 8'9'' | ||
| Second Level | Primary Bedroom | 15'2'' x 12'3'' | ||
| Basement | Laundry Room | 23'1'' x 10'0'' | ||
| Basement | 4pc Bathroom | Measurements not available | ||
| Basement | Family Room | 19'2'' x 20'2'' | ||
| Lower Level | Foyer | 7'6'' x 4'10'' | ||
| Main Level | Dining Room | 11'0'' x 9'1'' | ||
| Main Level | Eat In Kitchen | 15'11'' x 8'4'' | ||
| Main Level | 2pc Bathroom | 7'5'' x 3'10'' |
https://www.realtor.ca/real-estate/28384743/28-doon-mills-drive-unit-17-kitchener
Contact Us
Contact us for more information
Sebastien Dusseault
Salesperson
(905) 308-8121
http//sebastiendusseault.ca
www.facebook.com/sebastien.dusseault
linkedin.com/in/sebastien-dusseault-9a592a124
41 Main Street West
Grimsby, Ontario L3R 1R3
(905) 945-1234

