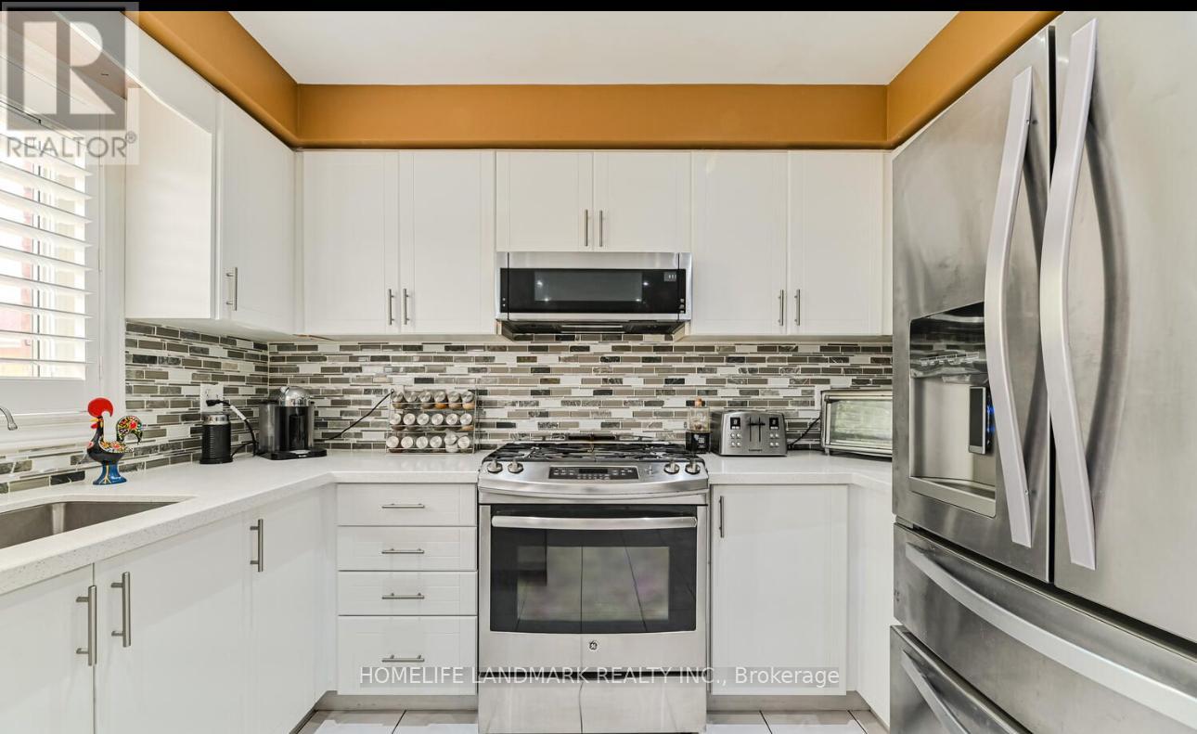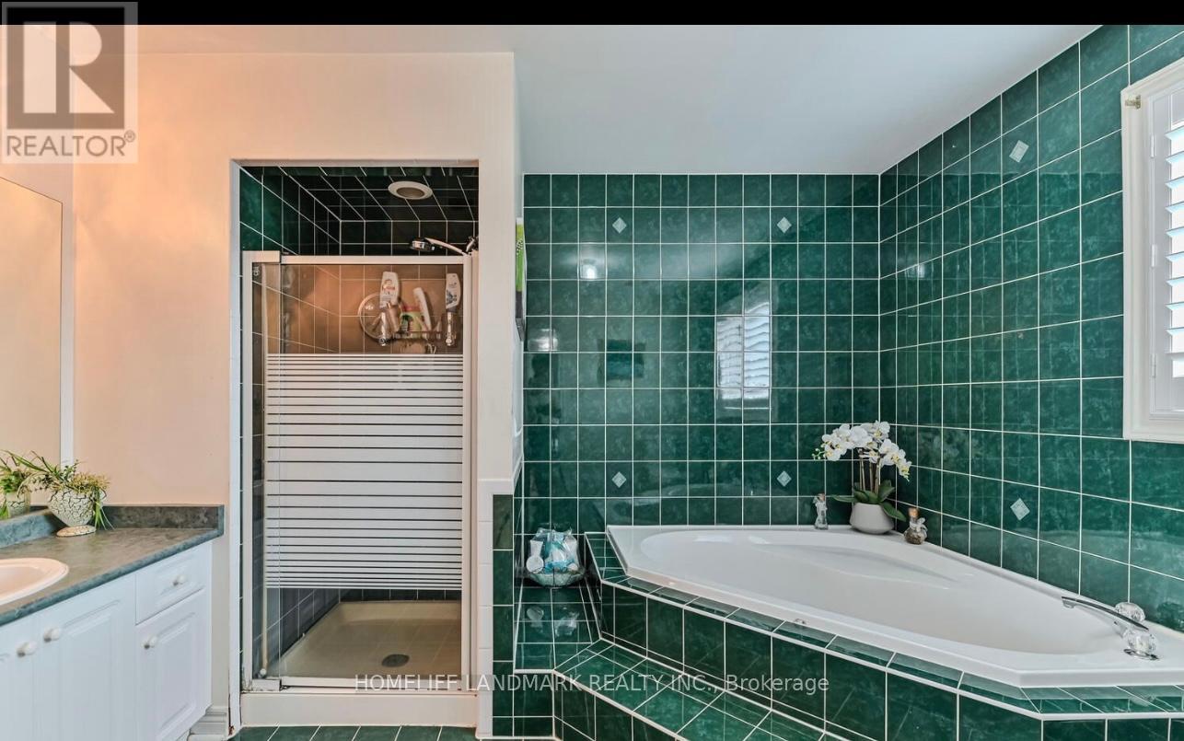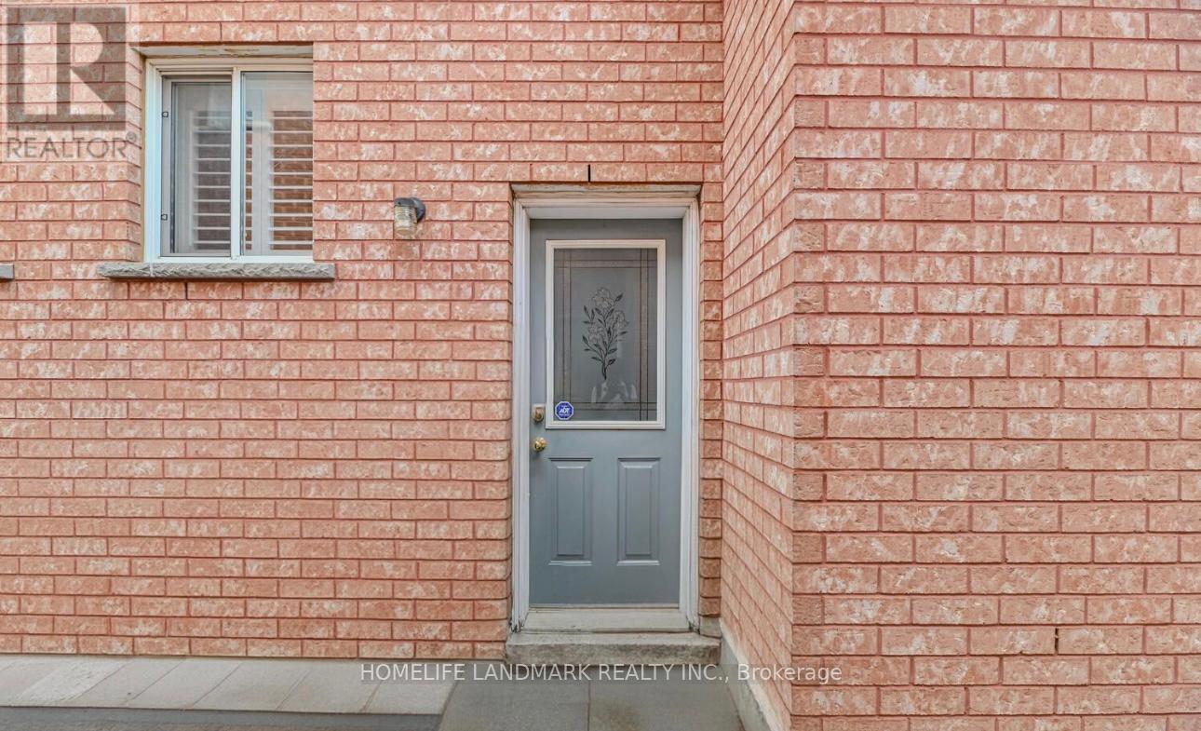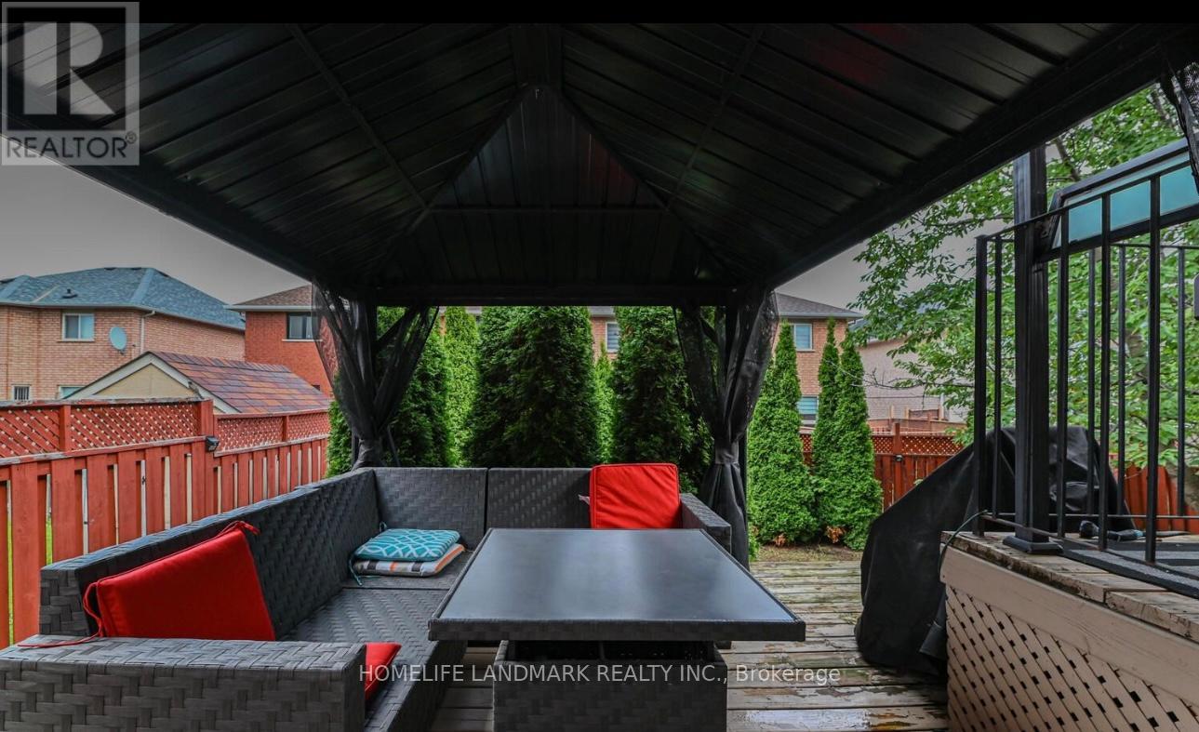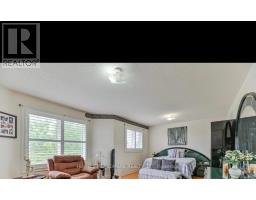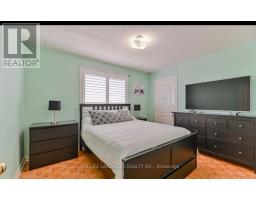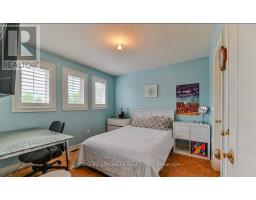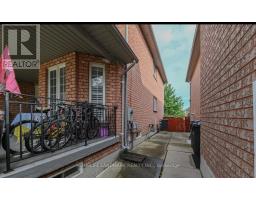28 Dragon Tree Crescent Brampton, Ontario L6R 2P6
$3,800 Monthly
Gorgeous Springdale Detached House with 2-Car GarageThis stunning home offers: Double Door Entry: Welcoming entrance with elegant double doors. Modern Kitchen: Features white cabinets, quartz countertops, backsplash, stainless steel appliances, gas stove, built-in microwave, and pot lights. Master Bedroom: Includes an ensuite with a Jacuzzi tub. Spacious Rooms: Generously sized bedrooms and a den/office. Separate Entrance: Access through the garage. Family Room: A separate space for family gatherings. Living and Dining Area: Bright and airy with large windows. Breakfast Area: Spacious area for casual dining. Backyard: Large space with a multi-level deck.Location Highlights: Desirable Springdale Neighbourhood: Known for its community feel and amenities. Proximity to Schools: Walking distance to local schools. Convenient Access: Close to plazas, transit, Civic Hospital, Highway 410, and Trinity Commons Mall.Please Note: The basement is not included in the rental.This home combines modern features with a prime location, making it ideal for comfortable living. (id:50886)
Property Details
| MLS® Number | W10403044 |
| Property Type | Single Family |
| Community Name | Sandringham-Wellington |
| AmenitiesNearBy | Hospital, Park, Public Transit |
| ParkingSpaceTotal | 6 |
| Structure | Deck |
Building
| BathroomTotal | 3 |
| BedroomsAboveGround | 4 |
| BedroomsTotal | 4 |
| BasementFeatures | Separate Entrance |
| BasementType | Full |
| ConstructionStyleAttachment | Detached |
| CoolingType | Central Air Conditioning |
| ExteriorFinish | Brick |
| FireplacePresent | Yes |
| FoundationType | Concrete |
| HalfBathTotal | 1 |
| HeatingFuel | Natural Gas |
| HeatingType | Forced Air |
| StoriesTotal | 2 |
| SizeInterior | 2499.9795 - 2999.975 Sqft |
| Type | House |
| UtilityWater | Municipal Water |
Parking
| Attached Garage |
Land
| Acreage | No |
| LandAmenities | Hospital, Park, Public Transit |
| Sewer | Sanitary Sewer |
| SizeDepth | 110 Ft |
| SizeFrontage | 43 Ft |
| SizeIrregular | 43 X 110 Ft |
| SizeTotalText | 43 X 110 Ft |
Interested?
Contact us for more information
Rose Nemani
Salesperson
7240 Woodbine Ave Unit 103
Markham, Ontario L3R 1A4





