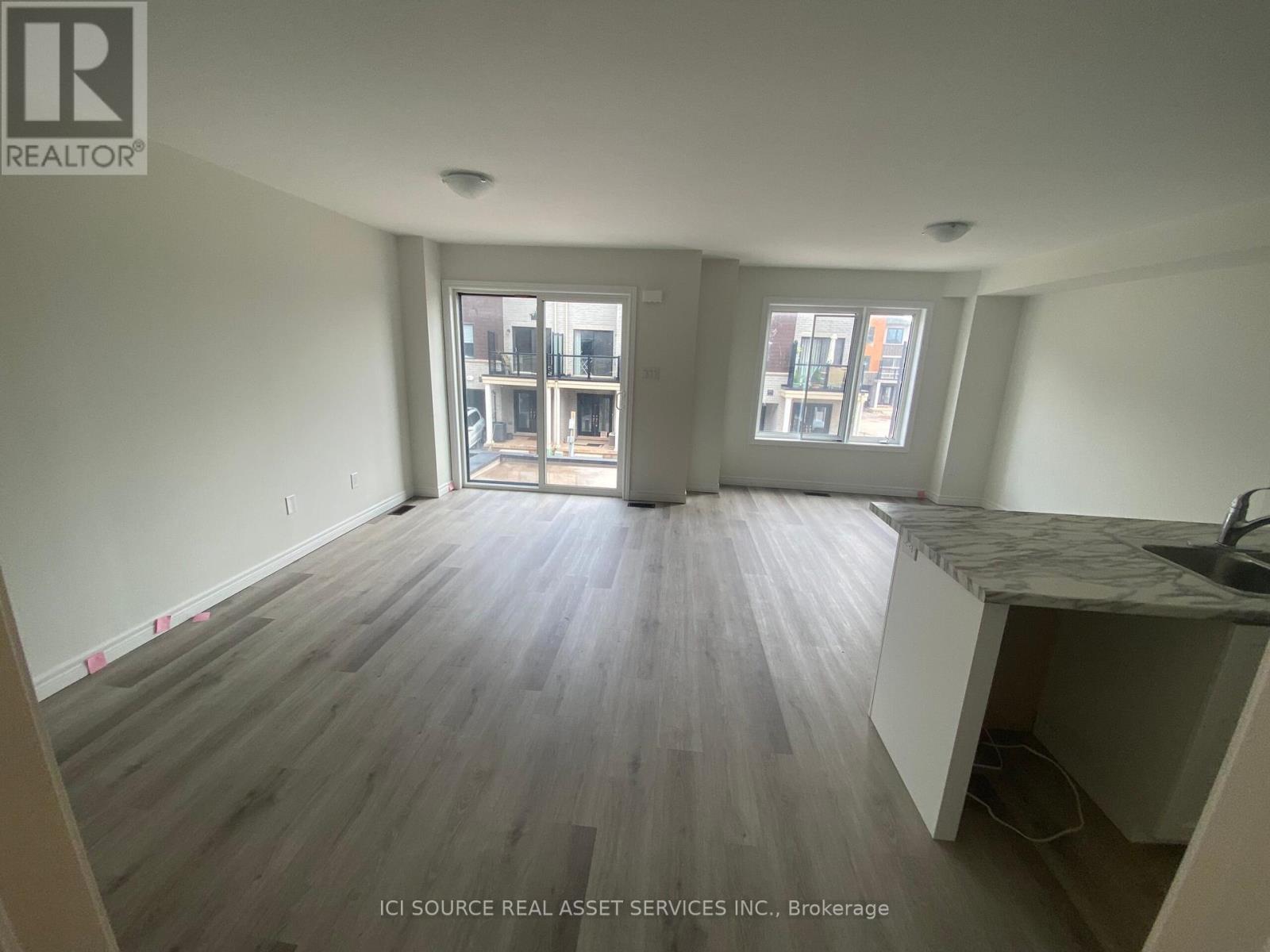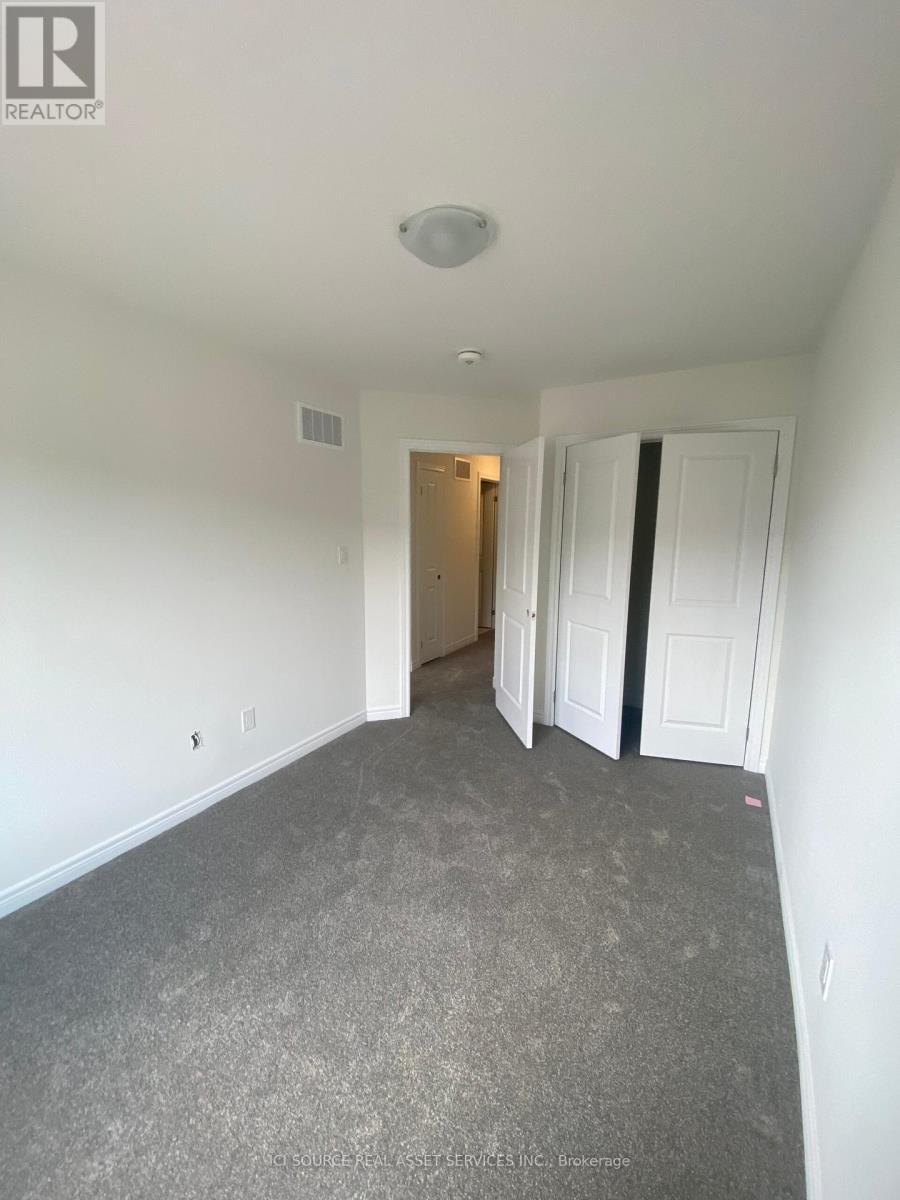28 Dryden Lane Hamilton (Mcquesten), Ontario L8H 0B6
$2,600 Monthly
Never lived in 2 Bedroom 2.5 Bathroom - 3 Story Townhouse located in Hamilton - directly off of Redhill Valley Parkway/ Queenston Road.The master bedroom has a private ensuite bathroom. Private balcony. New stainless steel appliances. Washer and dryer. Can fit 2 cars. 1 car parking in garage. 1 car parking on driveway.3 story Townhouse - no basement - no backyard.Main floor (large entrance area/ 2nd family room area), closet, utility room, and door to access garage2nd floor (kitchen, living room and dining room with half bathroomtop floor (2 bedroom , 2 full bathroom, and laundry) **** EXTRAS **** Brand new stainless steel kitchen appliances and brand new washer and dryer on the third floor for easy access. *For Additional Property Details Click The Brochure Icon Below* (id:50886)
Property Details
| MLS® Number | X9262627 |
| Property Type | Single Family |
| Community Name | McQuesten |
| CommunityFeatures | Pet Restrictions |
| Features | Balcony |
| ParkingSpaceTotal | 2 |
Building
| BathroomTotal | 3 |
| BedroomsAboveGround | 2 |
| BedroomsTotal | 2 |
| Appliances | Water Heater - Tankless |
| CoolingType | Central Air Conditioning |
| ExteriorFinish | Brick |
| HalfBathTotal | 1 |
| HeatingFuel | Natural Gas |
| HeatingType | Forced Air |
| StoriesTotal | 3 |
| Type | Apartment |
Parking
| Attached Garage |
Land
| Acreage | No |
Rooms
| Level | Type | Length | Width | Dimensions |
|---|---|---|---|---|
| Second Level | Kitchen | 2.39 m | 4.06 m | 2.39 m x 4.06 m |
| Second Level | Dining Room | 3.28 m | 3.73 m | 3.28 m x 3.73 m |
| Second Level | Living Room | 2.77 m | 4.55 m | 2.77 m x 4.55 m |
| Third Level | Primary Bedroom | 3.28 m | 4.34 m | 3.28 m x 4.34 m |
| Third Level | Bedroom 2 | 2.85 m | 2.99 m | 2.85 m x 2.99 m |
| Third Level | Laundry Room | 1.25 m | 1.25 m | 1.25 m x 1.25 m |
| Ground Level | Foyer | 2.85 m | 2.82 m | 2.85 m x 2.82 m |
https://www.realtor.ca/real-estate/27312775/28-dryden-lane-hamilton-mcquesten-mcquesten
Interested?
Contact us for more information
James Tasca
Broker of Record







































