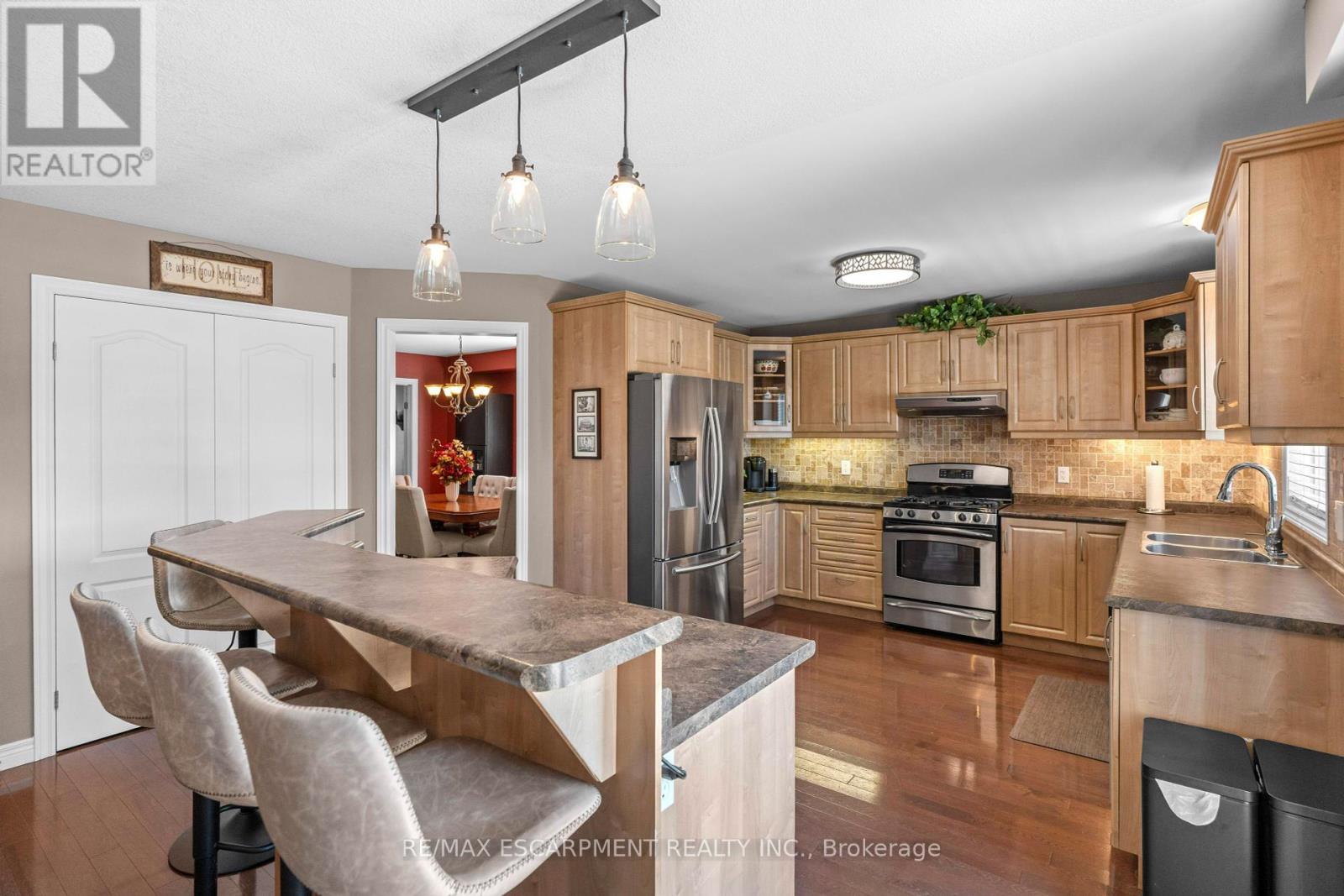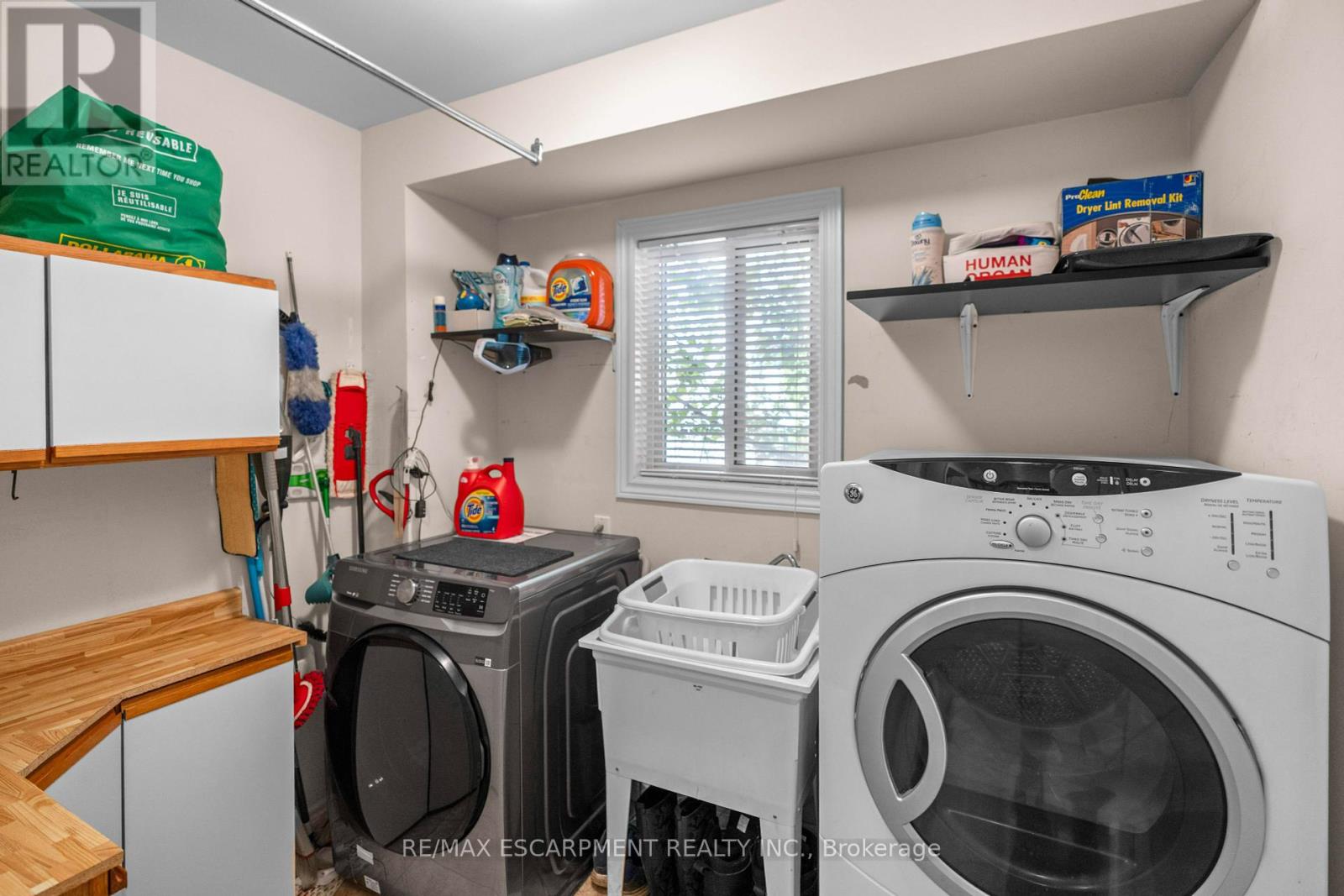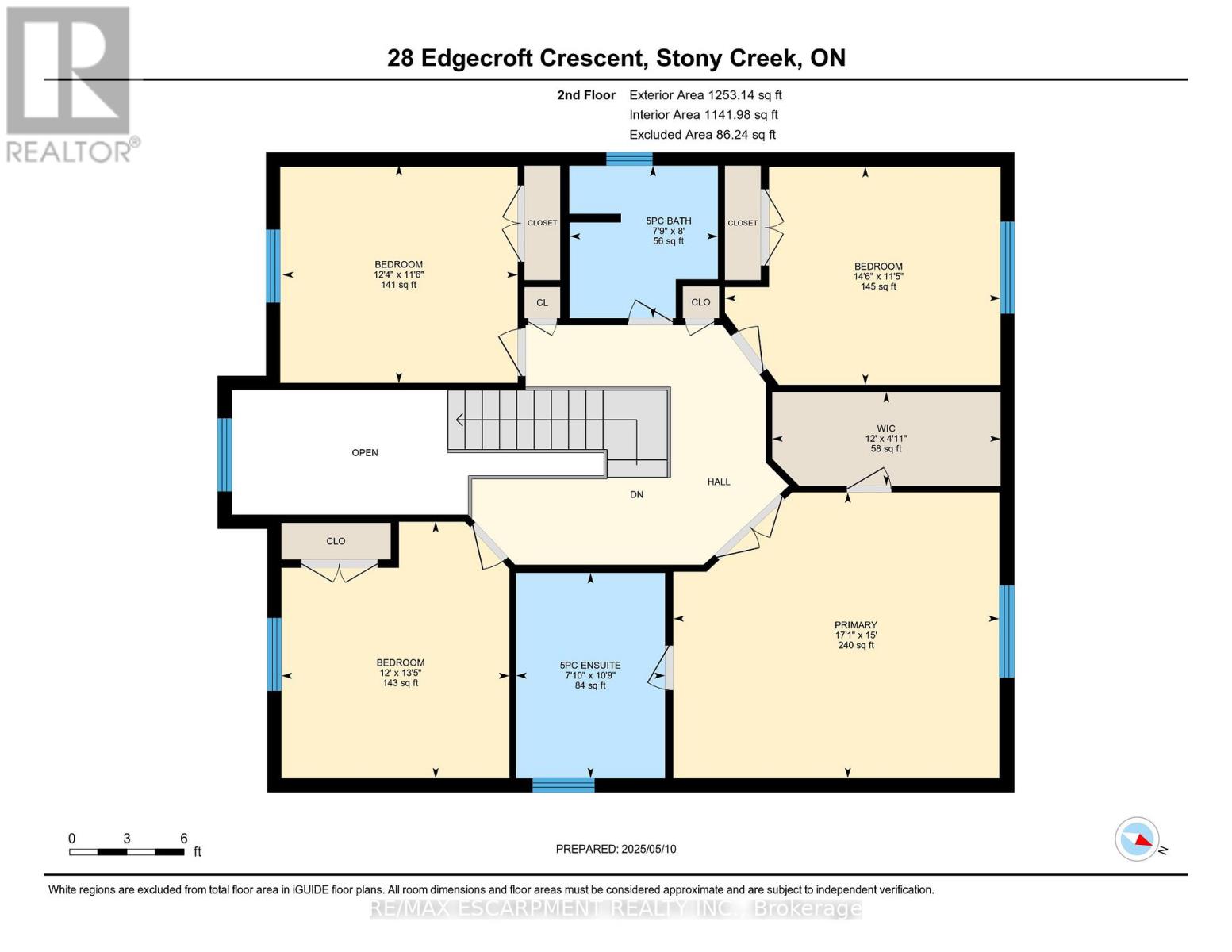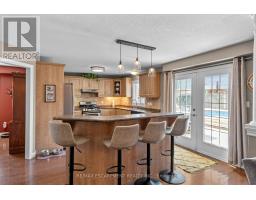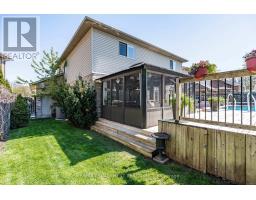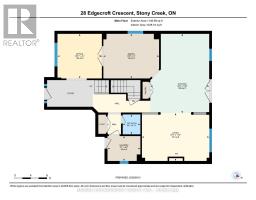28 Edgecroft Crescent Hamilton, Ontario L8J 3Y6
$1,199,000
FIRST TIME FOR SALE! Leckie Park watch out - this 2006 built home has a professionally finished basement (2018), private yard with pool, and 4 great bedrooms! Quiet crescent location perfect for families, loads of parking and great neighbours the sellers will miss. Loads of upgrades including 30 year roof in 2020, furnace and AC in 2019, owned water heater in 2018, and pool liner in 2020 make this an easy choice. Enter into a spacious foyer with cathedral ceilings, California shutters, tile floors with access to laundry and powder, perfect for kids going in and out. This floorplan features a private den/office at the front of the home accented with French doors and bright, north facing windows. The open concept living dining is unlike the others with custom built ins, sconce lighting, gas fireplace and a view of the breakfast bar with wine fridge and extra prep space! This chefs kitchen features a full sized pantry, sliding doors to the deck and bbq, and more room to enjoy in the formal dining room! Upstairs there is room to grow with 4 beds and a well appointed guest bath. The primary suite is worth staying home for with upgraded ensuite featuring a custom glass shower and soaker tub, large walk in closet and over 200sf for furniture! This home is truly set apart by the added square footage in the warm, inviting finished basement. No expense spared and still loads of storage space - great for over night guests or watching the game with an electric fireplace and 2 piece bath! BUT WAIT THERES MORE! The backyard will save you gas money this summer - solid gazebo included with windows for extended use, pool with heater and deck surround, perennial gardens and a bonus back shed! Enjoy access to highways and amenities, amazing schools, golf, hiking and restaurants. (id:50886)
Property Details
| MLS® Number | X12139896 |
| Property Type | Single Family |
| Community Name | Stoney Creek |
| Parking Space Total | 4 |
| Pool Type | On Ground Pool |
Building
| Bathroom Total | 3 |
| Bedrooms Above Ground | 4 |
| Bedrooms Total | 4 |
| Appliances | Water Heater, Dishwasher, Dryer, Garage Door Opener, Hood Fan, Stove, Washer, Window Coverings, Refrigerator |
| Basement Type | Full |
| Construction Style Attachment | Detached |
| Cooling Type | Central Air Conditioning |
| Exterior Finish | Brick |
| Fireplace Present | Yes |
| Foundation Type | Concrete |
| Half Bath Total | 1 |
| Heating Fuel | Natural Gas |
| Heating Type | Forced Air |
| Stories Total | 2 |
| Size Interior | 2,000 - 2,500 Ft2 |
| Type | House |
| Utility Water | Municipal Water |
Parking
| Attached Garage | |
| Garage |
Land
| Acreage | No |
| Sewer | Sanitary Sewer |
| Size Depth | 100 Ft ,2 In |
| Size Frontage | 50 Ft ,6 In |
| Size Irregular | 50.5 X 100.2 Ft |
| Size Total Text | 50.5 X 100.2 Ft |
Rooms
| Level | Type | Length | Width | Dimensions |
|---|---|---|---|---|
| Second Level | Bedroom | 4.09 m | 3.66 m | 4.09 m x 3.66 m |
| Second Level | Bedroom | 3.51 m | 3.76 m | 3.51 m x 3.76 m |
| Second Level | Bathroom | Measurements not available | ||
| Second Level | Bathroom | Measurements not available | ||
| Second Level | Primary Bedroom | 4.57 m | 5.21 m | 4.57 m x 5.21 m |
| Second Level | Bedroom | 3.48 m | 4.42 m | 3.48 m x 4.42 m |
| Basement | Cold Room | 2.31 m | 5.44 m | 2.31 m x 5.44 m |
| Basement | Other | 4.78 m | 3.28 m | 4.78 m x 3.28 m |
| Basement | Recreational, Games Room | 7.26 m | 9.32 m | 7.26 m x 9.32 m |
| Basement | Utility Room | 2.51 m | 1.98 m | 2.51 m x 1.98 m |
| Basement | Bathroom | Measurements not available | ||
| Main Level | Bathroom | Measurements not available | ||
| Main Level | Dining Room | 3.35 m | 4.19 m | 3.35 m x 4.19 m |
| Main Level | Kitchen | 5.94 m | 4.42 m | 5.94 m x 4.42 m |
| Main Level | Laundry Room | 1.88 m | 2.46 m | 1.88 m x 2.46 m |
| Main Level | Living Room | 3.58 m | 5.05 m | 3.58 m x 5.05 m |
| Main Level | Office | 3.35 m | 3.33 m | 3.35 m x 3.33 m |
https://www.realtor.ca/real-estate/28294149/28-edgecroft-crescent-hamilton-stoney-creek-stoney-creek
Contact Us
Contact us for more information
Lynsey Foster
Broker
www.fosterliving.ca/
4121 Fairview St #4b
Burlington, Ontario L7L 2A4
(905) 632-2199
(905) 632-6888















