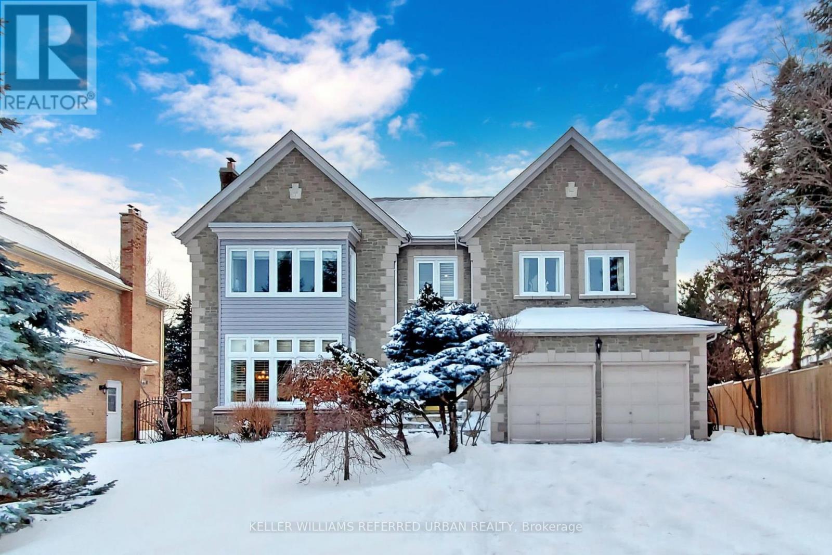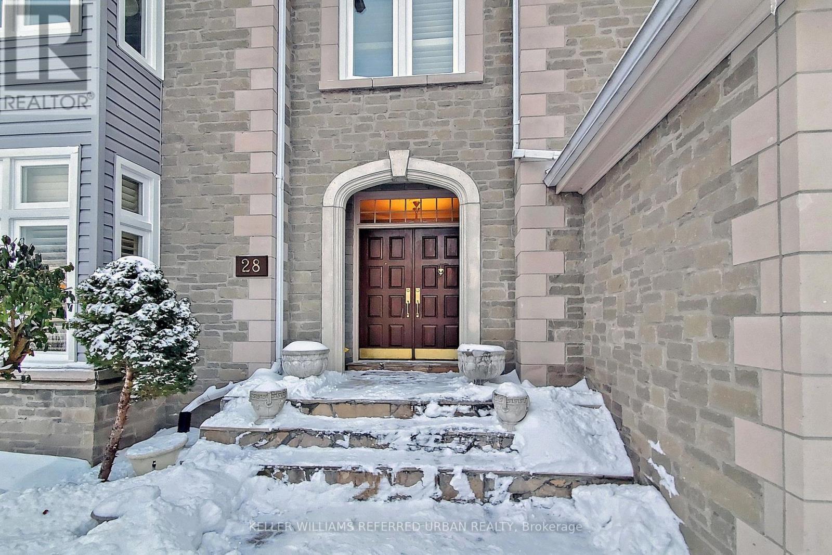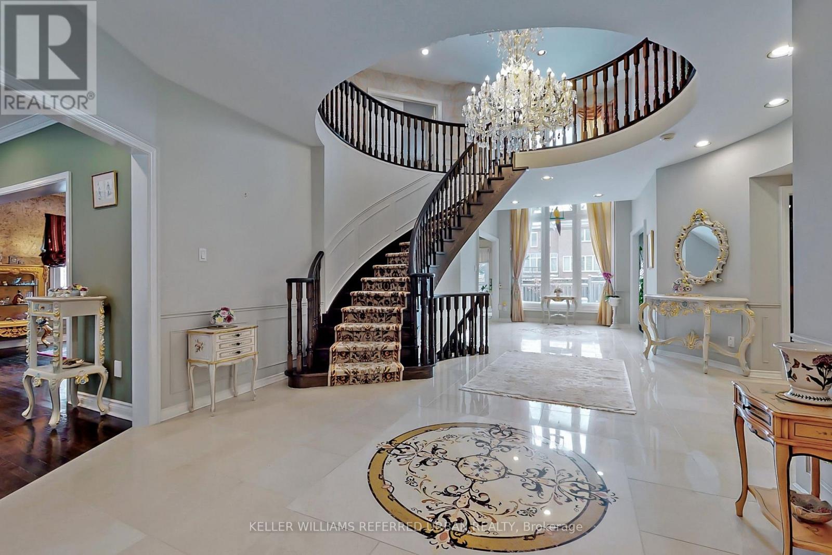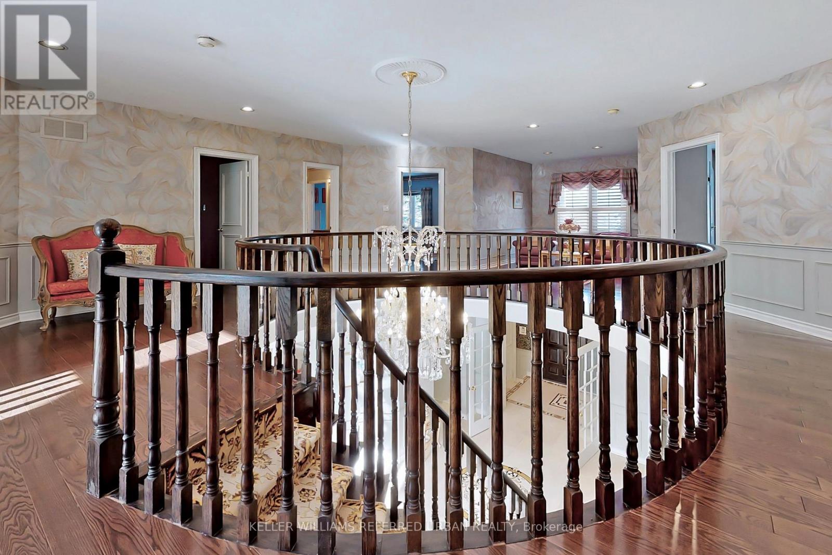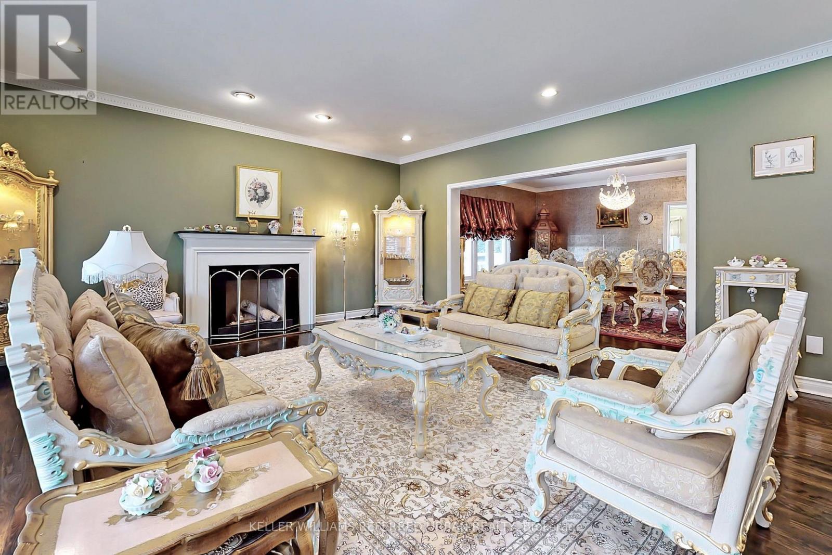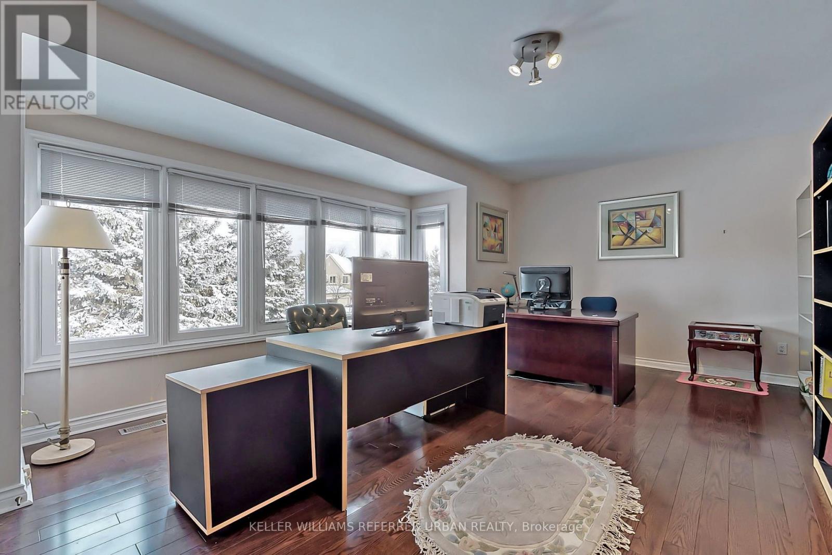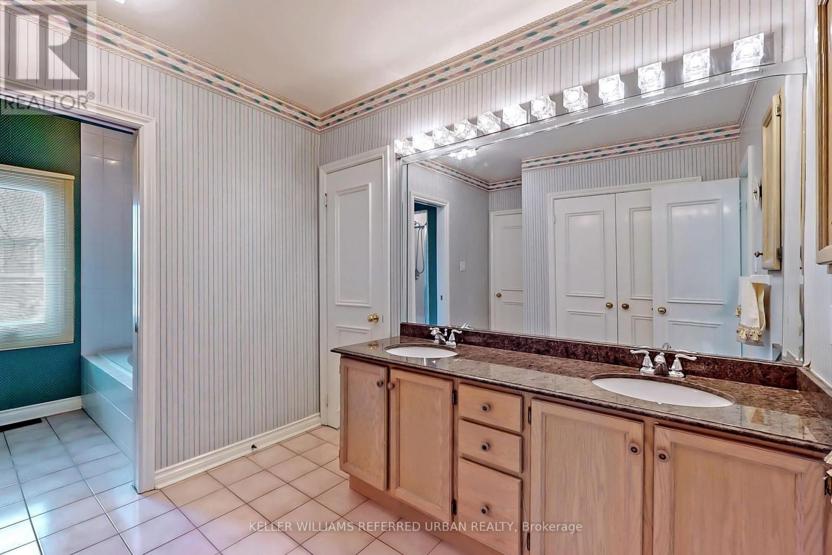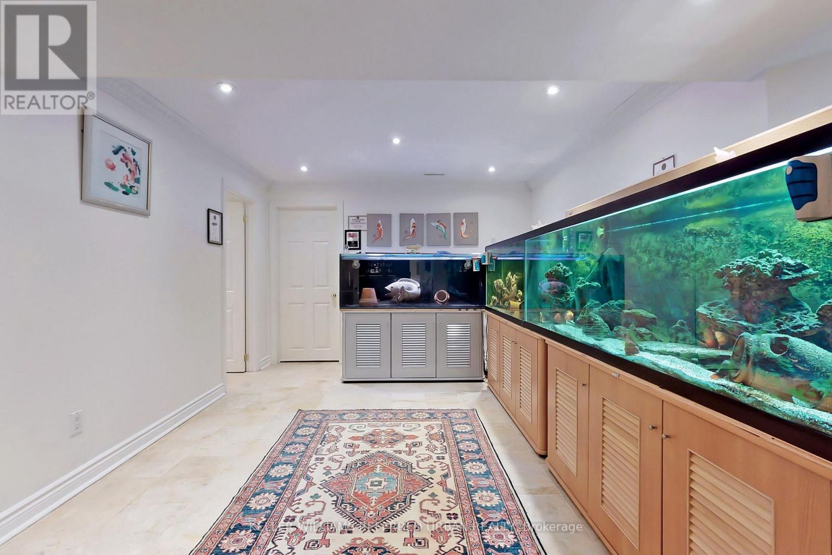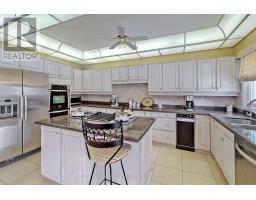28 Edmund Crescent Richmond Hill, Ontario L4B 2X8
$4,488,888
Absolutely Must See! Welcome to your Dream Home in the Heart of Prestigious Highly Sought After Bayview Hills. This stunning 5253sqft Above Grade Custom-Built Home was Designed with Warmth, Elegance, and Comfort in Mind. Sits on a Premium Lot on the Quietest St. in Bayview Hills w/ a Beautiful Landscape and Curb Appeal. Steps to 16th Ave and Spadina Rd., and in High-ranking Schools(Bayview Hills Secondary IB Program/Bayview Hills Elementary). No details was overlooked by Builder when planning this home. Step Inside and Feel the Charm w/ 9 Feet High ceilings w/ Large Windows that Fills the Rooms w/ Natural Light, Hardwood Floors, Imported Marble Tiles, Crown Molding, and a Huge Master Bdrm w/ and Sitting Area. Open Concept Kitchen, 2 Fireplaces/1 Elecric Fireplace, A Sep Entrance to Huge Fully Finished Basement w/ 1 Bdrm, Custom Made Bar , Mahjong/Cards/Game Room, and a Theatre Room allows Loved Ones to Gather and Share Memories. Additional Upgrades/Extras: Window(2020), Roof(2024) , Wireless Alarm, Front Porch Step(2024), Water Softener/filter Sys, Swimming pool(New Motor/chorine filter), Underground Sprinkle, Interlock stone driveway, Gas Line Available for BBQ. (id:50886)
Property Details
| MLS® Number | N12036400 |
| Property Type | Single Family |
| Community Name | Bayview Hill |
| Amenities Near By | Public Transit, Schools |
| Parking Space Total | 6 |
| Pool Type | Inground Pool |
Building
| Bathroom Total | 6 |
| Bedrooms Above Ground | 5 |
| Bedrooms Below Ground | 2 |
| Bedrooms Total | 7 |
| Appliances | Water Softener, Central Vacuum, Compactor, Cooktop, Dishwasher, Dryer, Garburator, Oven, Washer, Window Coverings, Refrigerator |
| Basement Development | Finished |
| Basement Type | N/a (finished) |
| Construction Style Attachment | Detached |
| Cooling Type | Central Air Conditioning |
| Exterior Finish | Brick, Stone |
| Fireplace Present | Yes |
| Flooring Type | Hardwood, Marble |
| Foundation Type | Brick |
| Half Bath Total | 1 |
| Heating Fuel | Natural Gas |
| Heating Type | Forced Air |
| Stories Total | 2 |
| Size Interior | 5,000 - 100,000 Ft2 |
| Type | House |
| Utility Water | Municipal Water |
Parking
| Attached Garage | |
| Garage |
Land
| Acreage | No |
| Land Amenities | Public Transit, Schools |
| Sewer | Sanitary Sewer |
| Size Depth | 142 Ft ,2 In |
| Size Frontage | 60 Ft ,4 In |
| Size Irregular | 60.4 X 142.2 Ft ; Pie See Survey |
| Size Total Text | 60.4 X 142.2 Ft ; Pie See Survey |
| Zoning Description | Residential |
Rooms
| Level | Type | Length | Width | Dimensions |
|---|---|---|---|---|
| Second Level | Bedroom 5 | 4.24 m | 5.78 m | 4.24 m x 5.78 m |
| Second Level | Primary Bedroom | 6.99 m | 6.48 m | 6.99 m x 6.48 m |
| Second Level | Bedroom 2 | 5.79 m | 3.9 m | 5.79 m x 3.9 m |
| Second Level | Bedroom 3 | 4.79 m | 4.16 m | 4.79 m x 4.16 m |
| Second Level | Bedroom 4 | 4.35 m | 5.78 m | 4.35 m x 5.78 m |
| Basement | Recreational, Games Room | 5.21 m | 8.53 m | 5.21 m x 8.53 m |
| Basement | Bedroom | 2.91 m | 3.72 m | 2.91 m x 3.72 m |
| Basement | Games Room | 2.62 m | 2.46 m | 2.62 m x 2.46 m |
| Basement | Media | 6.26 m | 4.71 m | 6.26 m x 4.71 m |
| Ground Level | Living Room | 6.47 m | 5.87 m | 6.47 m x 5.87 m |
| Ground Level | Dining Room | 5.5 m | 4.48 m | 5.5 m x 4.48 m |
| Ground Level | Kitchen | 6.47 m | 6.62 m | 6.47 m x 6.62 m |
| Ground Level | Family Room | 6.4 m | 5.03 m | 6.4 m x 5.03 m |
| Ground Level | Library | 4.57 m | 3.66 m | 4.57 m x 3.66 m |
Utilities
| Cable | Installed |
| Sewer | Installed |
Contact Us
Contact us for more information
Benoit Wong
Salesperson
benwonghomes.com/
www.facebook.com/BenWongRealEstateService
www.linkedin.com/pub/ben-wong/70/750/3
156 Duncan Mill Rd Unit 1
Toronto, Ontario M3B 3N2
(416) 572-1016
(416) 572-1017
www.whykwru.ca/

