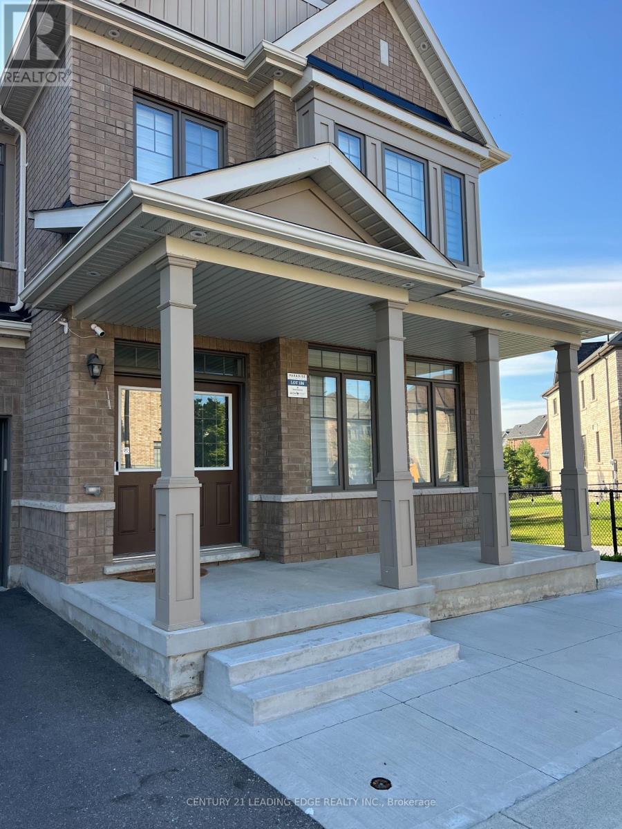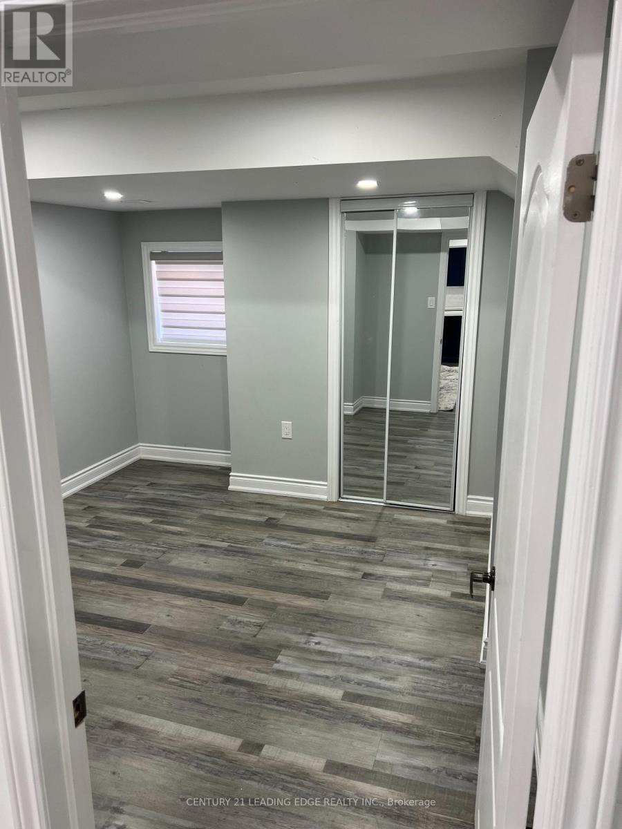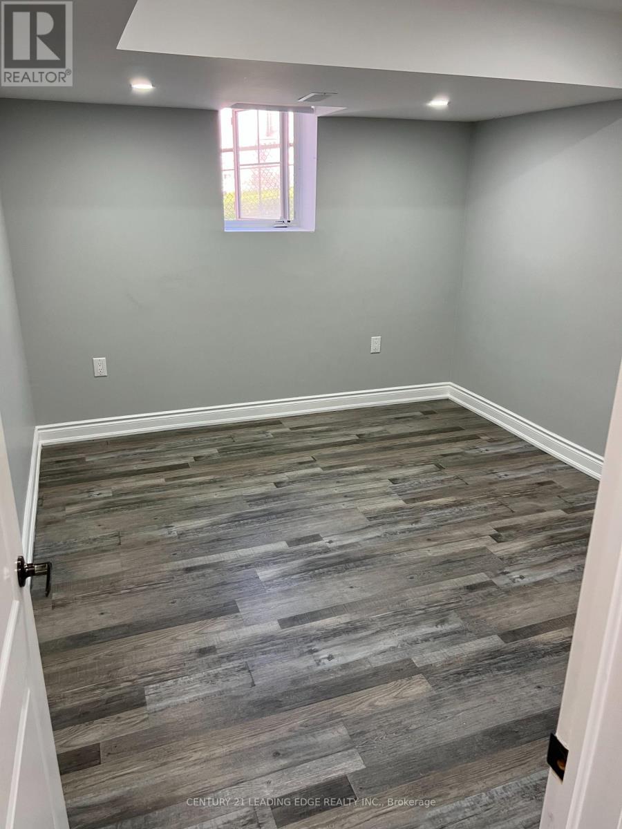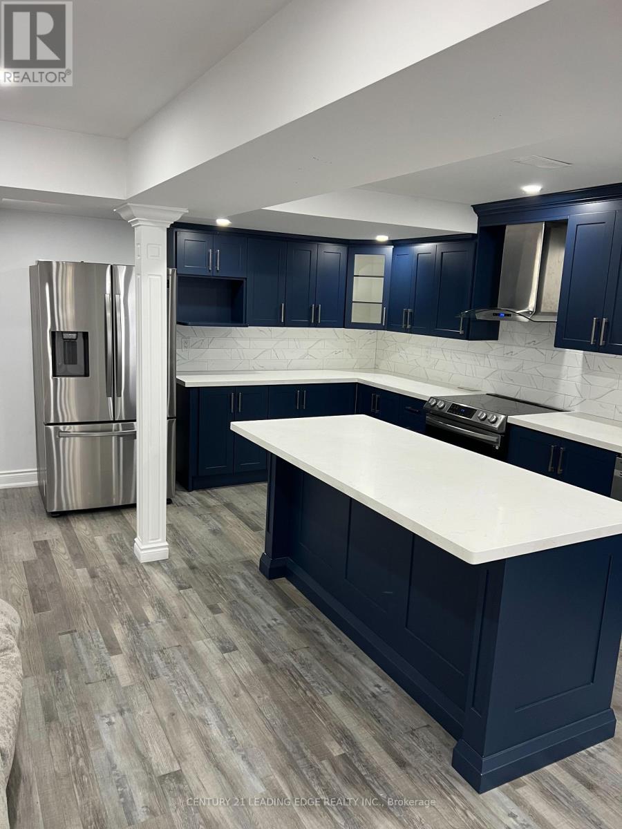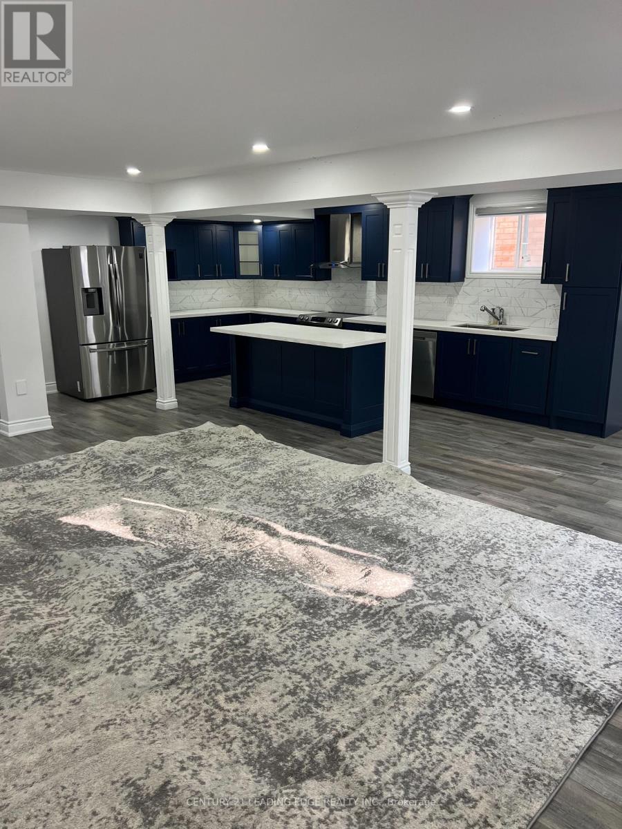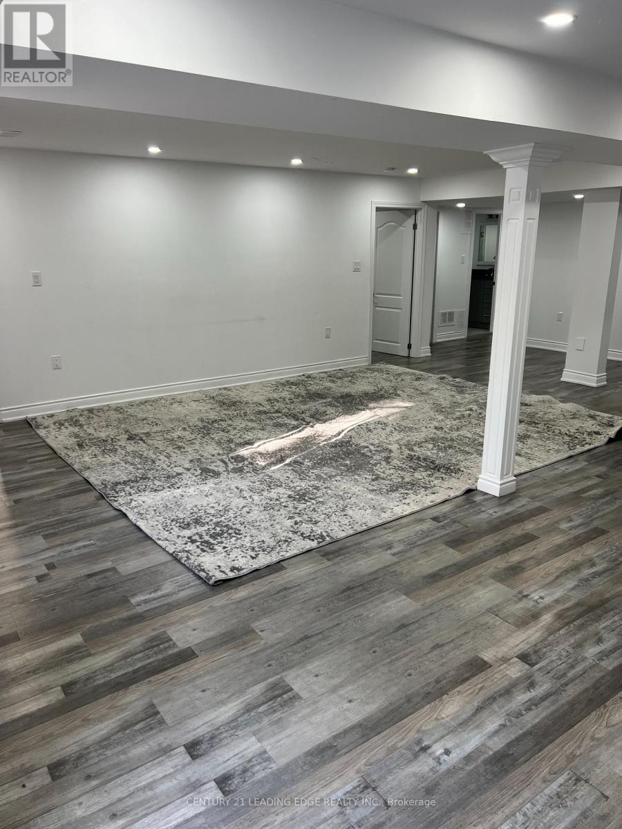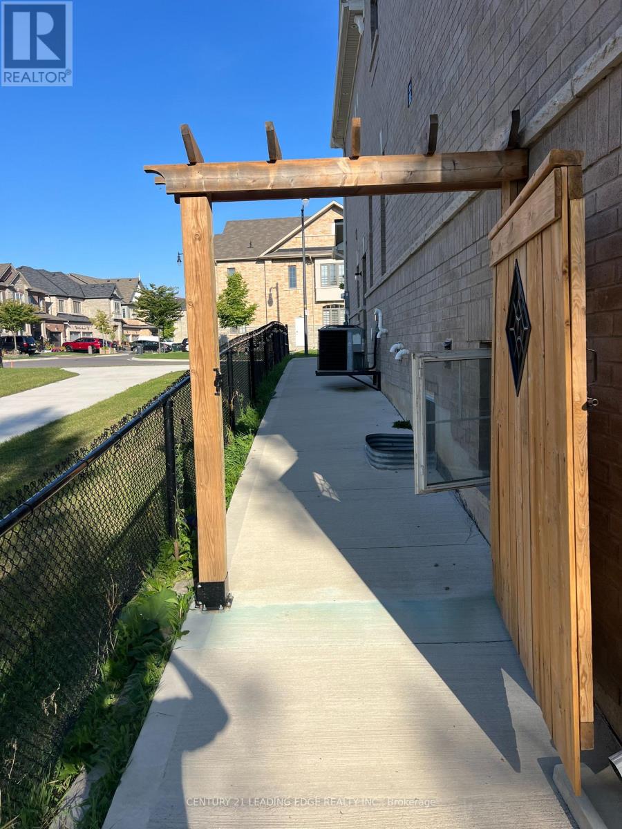28 Ezra Crescent Brampton, Ontario L7A 5A6
$2,100 Monthly
Welcome to this expansive and beautifully finished 2-bedroom basement apartment, ideally located in one of Brampton's most desirable neighborhoods near Mount Pleasant GO Station. This bright and spacious legal basement unit is part of a luxury home on a quiet, family-friendly crescent, offering the perfect combination of comfort, privacy, and convenience. Featuring two generously-sized bedrooms, an open-concept living and dining area, modern finishes throughout, a full kitchen with appliances, and private in-suite laundry, this unit is thoughtfully designed to meet all your living needs. With its own separate entrance, the space provides a high level of independence and comfort. It's a perfect fit for professionals, couples, or small families looking for a clean, well-maintained home in a peaceful setting. 20% of utilities are extra. Located just minutes from schools, parks, trails, shopping, and transit, this premium unit is a rare find in Brampton.. (id:50886)
Property Details
| MLS® Number | W12407787 |
| Property Type | Single Family |
| Community Name | Northwest Brampton |
| Amenities Near By | Hospital, Park, Public Transit, Schools |
| Community Features | School Bus |
| Features | Flat Site |
| Parking Space Total | 4 |
Building
| Bathroom Total | 7 |
| Bedrooms Above Ground | 5 |
| Bedrooms Below Ground | 3 |
| Bedrooms Total | 8 |
| Amenities | Fireplace(s) |
| Appliances | Oven - Built-in, Central Vacuum, Dishwasher, Dryer, Stove, Washer, Refrigerator |
| Basement Development | Finished |
| Basement Features | Walk Out, Separate Entrance |
| Basement Type | N/a (finished), N/a |
| Construction Style Attachment | Detached |
| Cooling Type | Central Air Conditioning |
| Exterior Finish | Brick, Stone |
| Fire Protection | Smoke Detectors |
| Fireplace Present | Yes |
| Flooring Type | Hardwood, Carpeted |
| Foundation Type | Unknown |
| Half Bath Total | 1 |
| Heating Fuel | Natural Gas |
| Heating Type | Forced Air |
| Stories Total | 2 |
| Size Interior | 3,500 - 5,000 Ft2 |
| Type | House |
| Utility Water | Municipal Water |
Parking
| Attached Garage | |
| Garage |
Land
| Acreage | No |
| Land Amenities | Hospital, Park, Public Transit, Schools |
| Sewer | Sanitary Sewer |
| Size Depth | 93 Ft |
| Size Frontage | 50 Ft ,2 In |
| Size Irregular | 50.2 X 93 Ft |
| Size Total Text | 50.2 X 93 Ft |
Rooms
| Level | Type | Length | Width | Dimensions |
|---|---|---|---|---|
| Second Level | Primary Bedroom | 6.4 m | 3.96 m | 6.4 m x 3.96 m |
| Second Level | Bedroom 2 | 3.96 m | 3.35 m | 3.96 m x 3.35 m |
| Second Level | Bedroom 3 | 3.66 m | 3.66 m | 3.66 m x 3.66 m |
| Second Level | Bedroom 4 | 3.96 m | 3.96 m | 3.96 m x 3.96 m |
| Second Level | Bedroom 5 | 3.87 m | 3.23 m | 3.87 m x 3.23 m |
| Basement | Kitchen | Measurements not available | ||
| Basement | Recreational, Games Room | Measurements not available | ||
| Main Level | Living Room | 3.35 m | 3.35 m | 3.35 m x 3.35 m |
| Main Level | Dining Room | 3.96 m | 3.35 m | 3.96 m x 3.35 m |
| Main Level | Kitchen | 3.65 m | 3.65 m | 3.65 m x 3.65 m |
| Main Level | Great Room | Measurements not available | ||
| Main Level | Office | Measurements not available |
Contact Us
Contact us for more information
Azeez Kassim
Salesperson
6375 Dixie Rd #102
Mississauga, Ontario L5T 2E5
(905) 405-8484
(905) 405-8881
leadingedgerealty.c21.ca/

