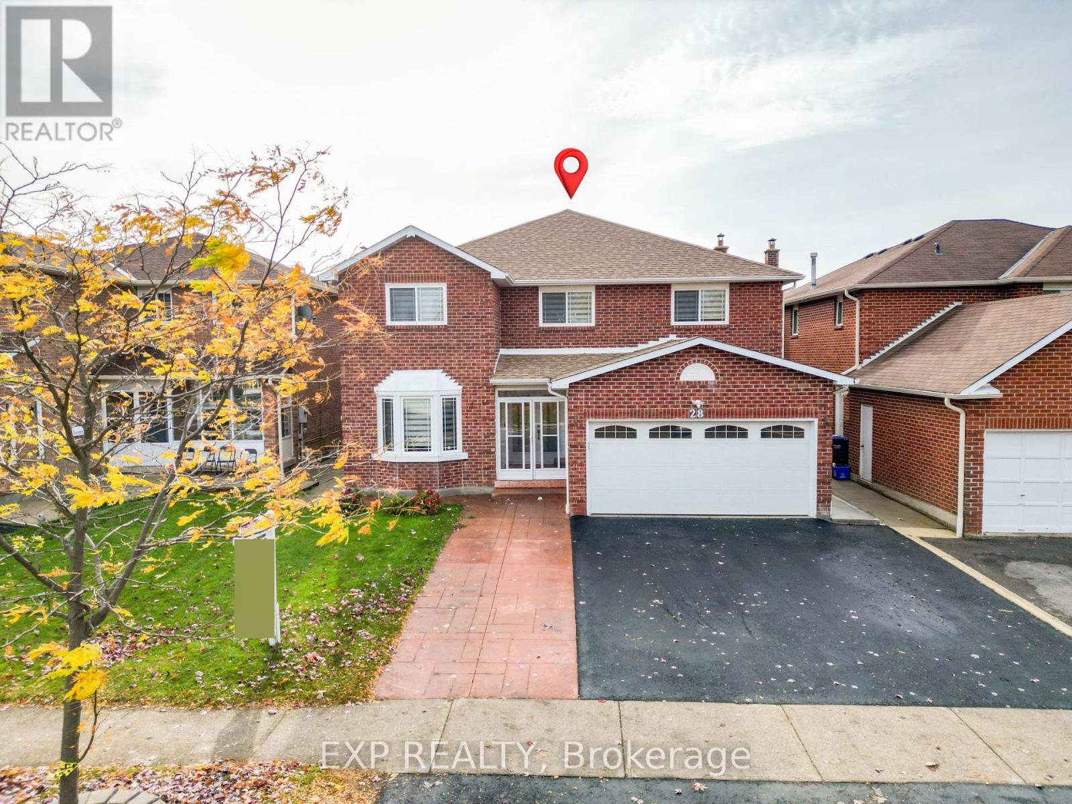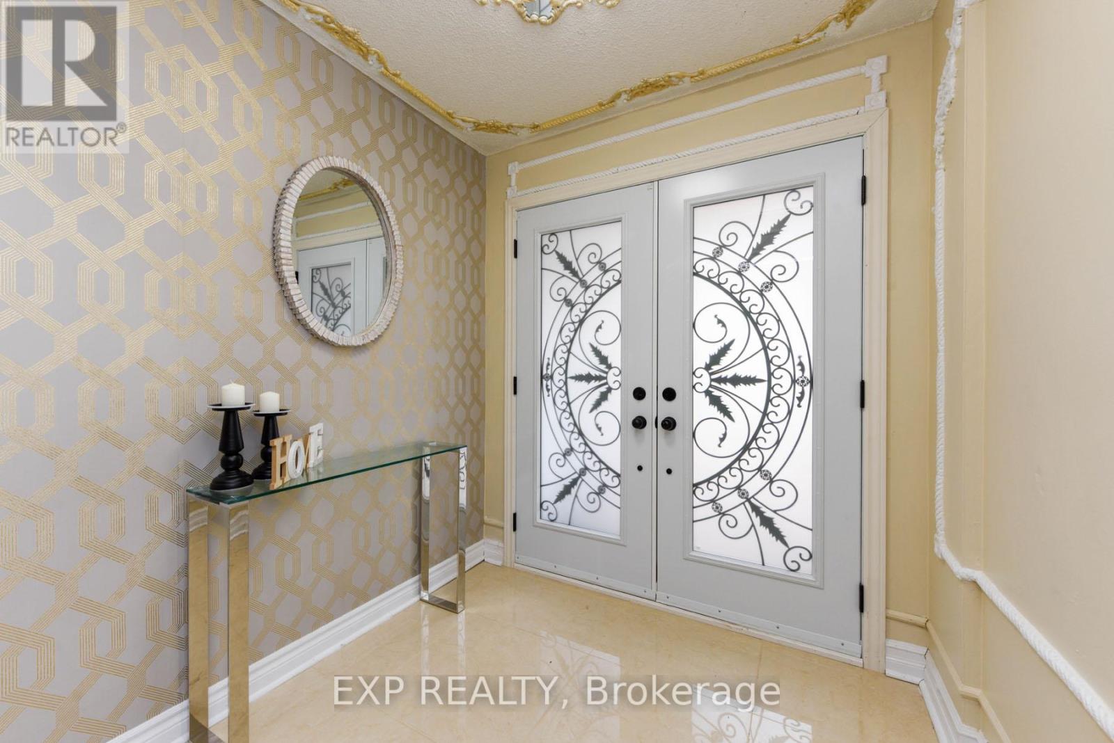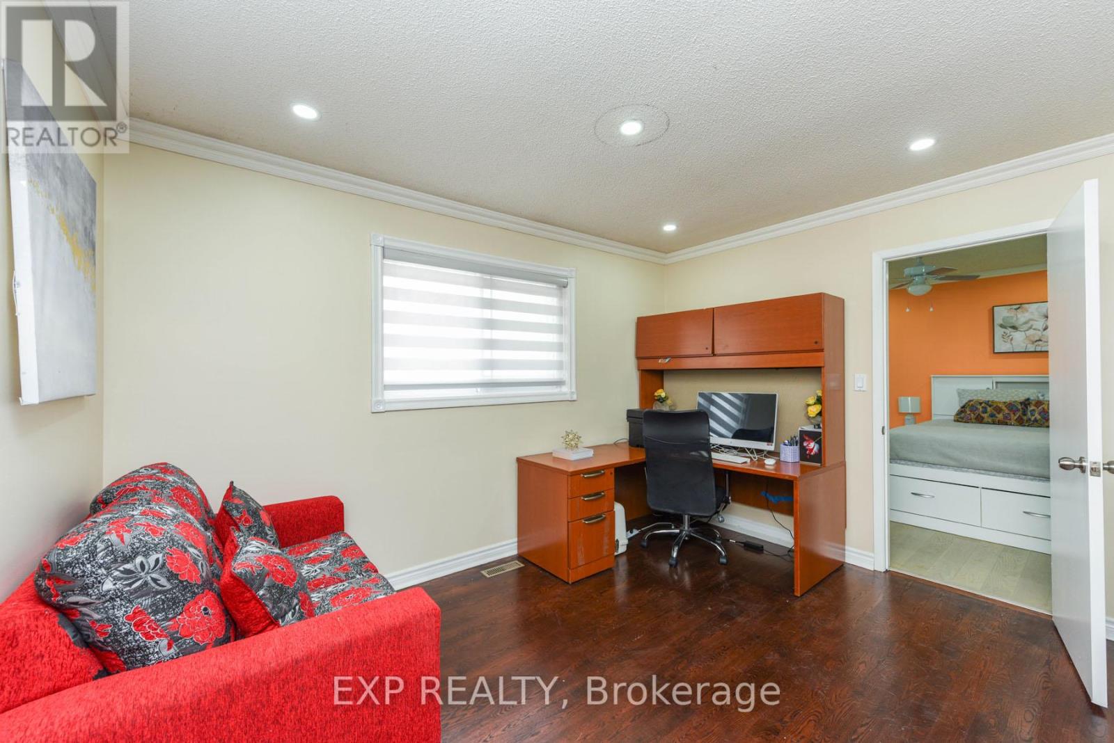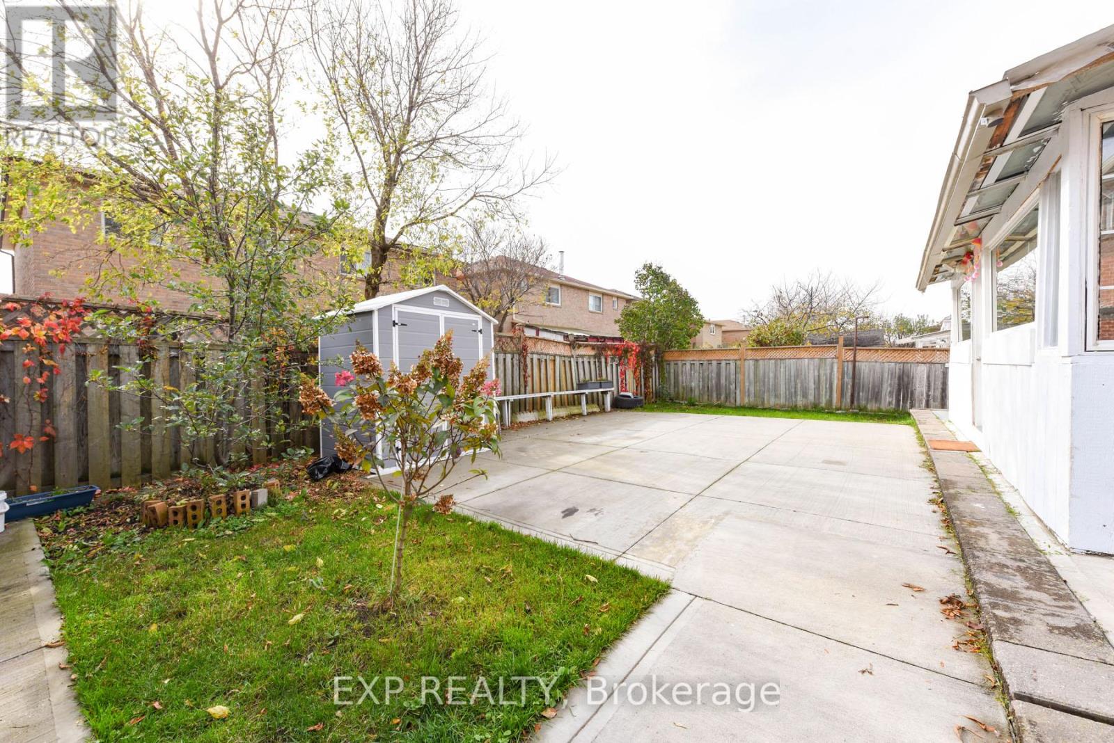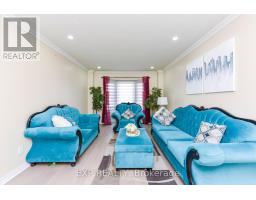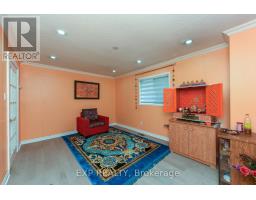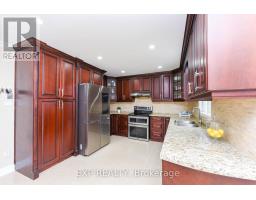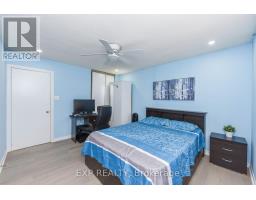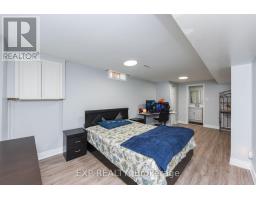28 Fairlight Street Brampton, Ontario L6Z 3W2
$1,499,000
Location & Luxury!!! Welcome to Your Beautiful 2-Storey Detached Home With (4 + 3) Bedrooms Legal Basement Apartment with Attached Bathrooms to each room (Basement Rental Potential is $2850) (3+3) Washrooms, Separate Living, Family, Dining, Breakfast Area with Huge Kitchen Space. Built By Darcel Homes, This Spacious & Warm Home Provides The Epitome of Luxury Living!!! Pot Lights Throughout The House, Fan Lights In Bedrooms & A Lovely Hanging Chandelier Helps Bring Out The Modern Luxury Of 21st Century Living!!! 4 Bedrooms & 3 Washrooms On Main/Upper Level, Along With 3 Bedrooms & 3 Washrooms In The Legal Basement Apartment With Separate Entrance, Separate Laundries & Kitchen Allowing For Additional Income Opportunity of $2850! Many Caveats Such As Office Space On The 2nd Floor, Enclosed Walk-Out Room In The Backyard & Garden Shed!!! Don't Miss This Opportunity To Make This Your Forever Home!!! Book A Showing & See The Magic Yourself!! (id:50886)
Open House
This property has open houses!
1:00 pm
Ends at:4:00 pm
2:00 pm
Ends at:4:30 pm
Property Details
| MLS® Number | W10407961 |
| Property Type | Single Family |
| Community Name | Heart Lake West |
| Features | Carpet Free |
| ParkingSpaceTotal | 6 |
Building
| BathroomTotal | 6 |
| BedroomsAboveGround | 4 |
| BedroomsBelowGround | 3 |
| BedroomsTotal | 7 |
| Appliances | Water Heater, Dishwasher, Dryer, Microwave, Refrigerator, Stove, Washer, Window Coverings |
| BasementDevelopment | Finished |
| BasementFeatures | Separate Entrance |
| BasementType | N/a (finished) |
| ConstructionStyleAttachment | Detached |
| CoolingType | Central Air Conditioning |
| ExteriorFinish | Brick |
| FlooringType | Hardwood, Ceramic |
| FoundationType | Concrete |
| HalfBathTotal | 1 |
| HeatingFuel | Natural Gas |
| HeatingType | Forced Air |
| StoriesTotal | 2 |
| Type | House |
| UtilityWater | Municipal Water |
Parking
| Attached Garage |
Land
| Acreage | No |
| Sewer | Sanitary Sewer |
| SizeDepth | 110 Ft |
| SizeFrontage | 46 Ft |
| SizeIrregular | 46 X 110 Ft |
| SizeTotalText | 46 X 110 Ft |
Rooms
| Level | Type | Length | Width | Dimensions |
|---|---|---|---|---|
| Second Level | Bedroom 4 | 3.32 m | 3.02 m | 3.32 m x 3.02 m |
| Second Level | Primary Bedroom | 6.57 m | 3.32 m | 6.57 m x 3.32 m |
| Second Level | Sitting Room | 3.8 m | 2.82 m | 3.8 m x 2.82 m |
| Second Level | Bedroom 2 | 4.4 m | 3.45 m | 4.4 m x 3.45 m |
| Second Level | Bedroom 3 | 3.95 m | 3.35 m | 3.95 m x 3.35 m |
| Basement | Bedroom | 2.85 m | 2.95 m | 2.85 m x 2.95 m |
| Basement | Bedroom | 3.01 m | 2.93 m | 3.01 m x 2.93 m |
| Main Level | Living Room | 5.4 m | 3.32 m | 5.4 m x 3.32 m |
| Main Level | Dining Room | 4.45 m | 3.32 m | 4.45 m x 3.32 m |
| Main Level | Family Room | 5.87 m | 3.37 m | 5.87 m x 3.37 m |
| Main Level | Kitchen | 3.37 m | 3.32 m | 3.37 m x 3.32 m |
| Main Level | Den | 3.72 m | 3.62 m | 3.72 m x 3.62 m |
Interested?
Contact us for more information
Senjey Joshi
Broker
Anniket Joshi
Salesperson
4711 Yonge St 10th Flr, 106430
Toronto, Ontario M2N 6K8

