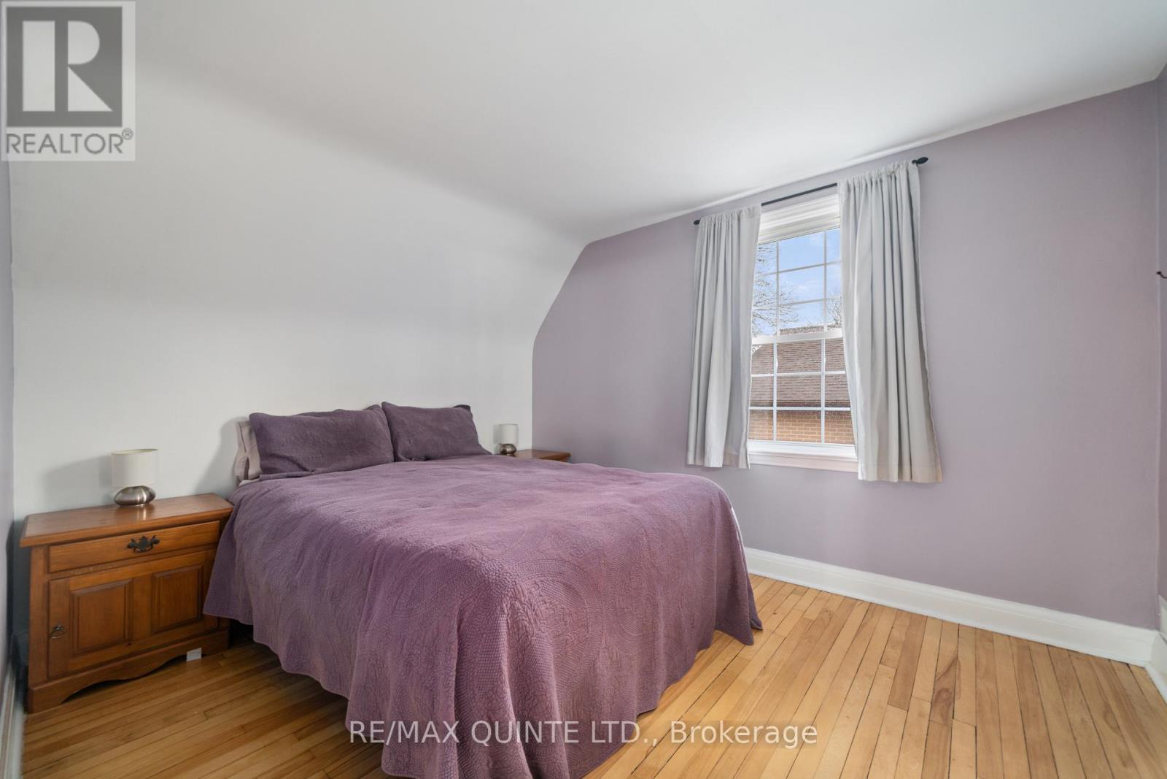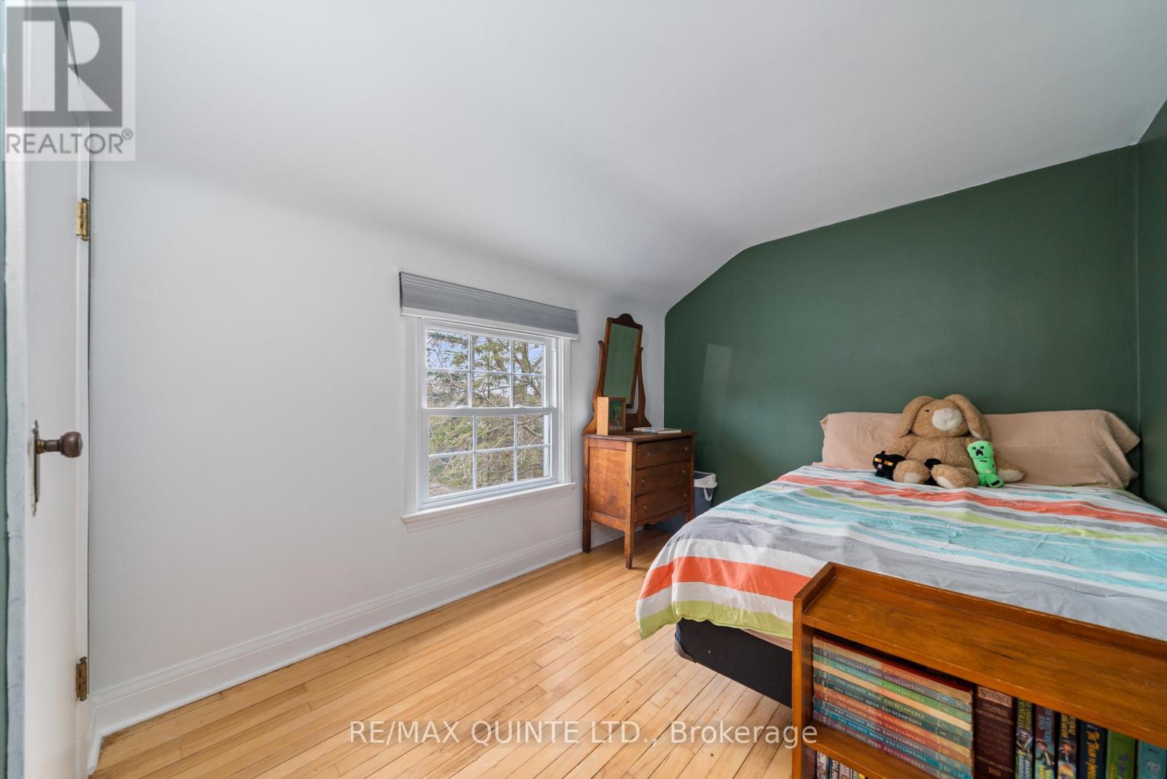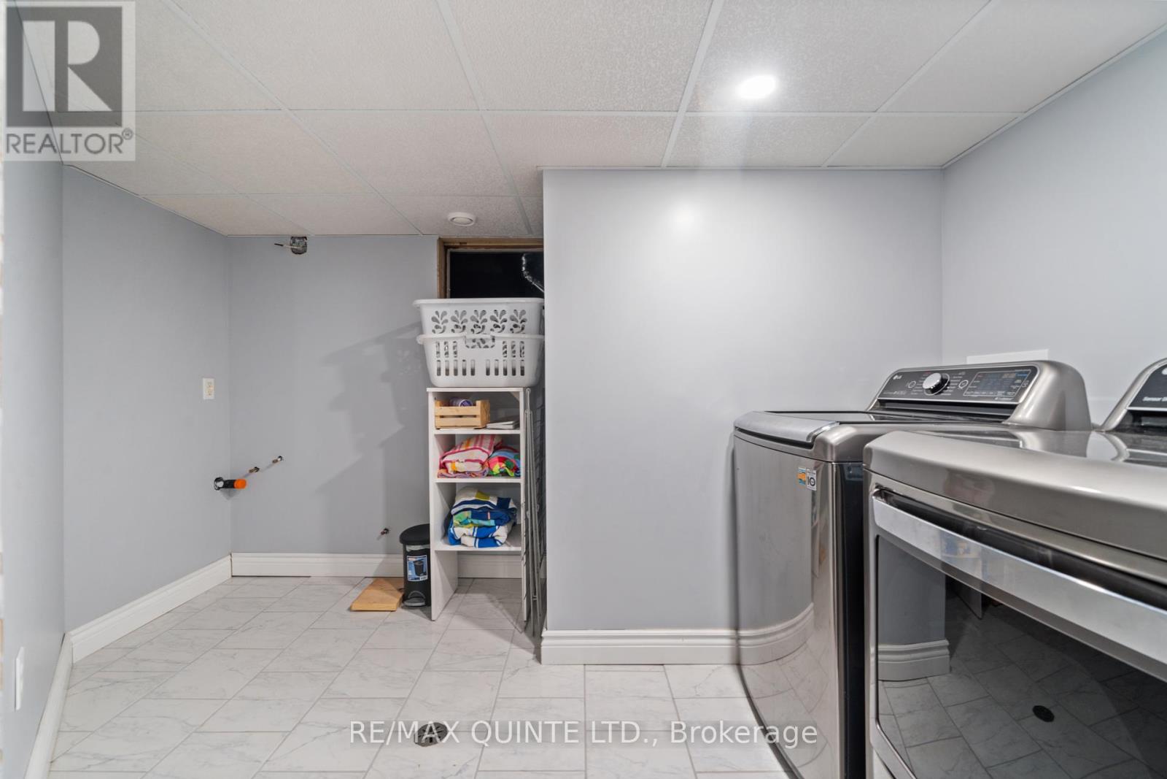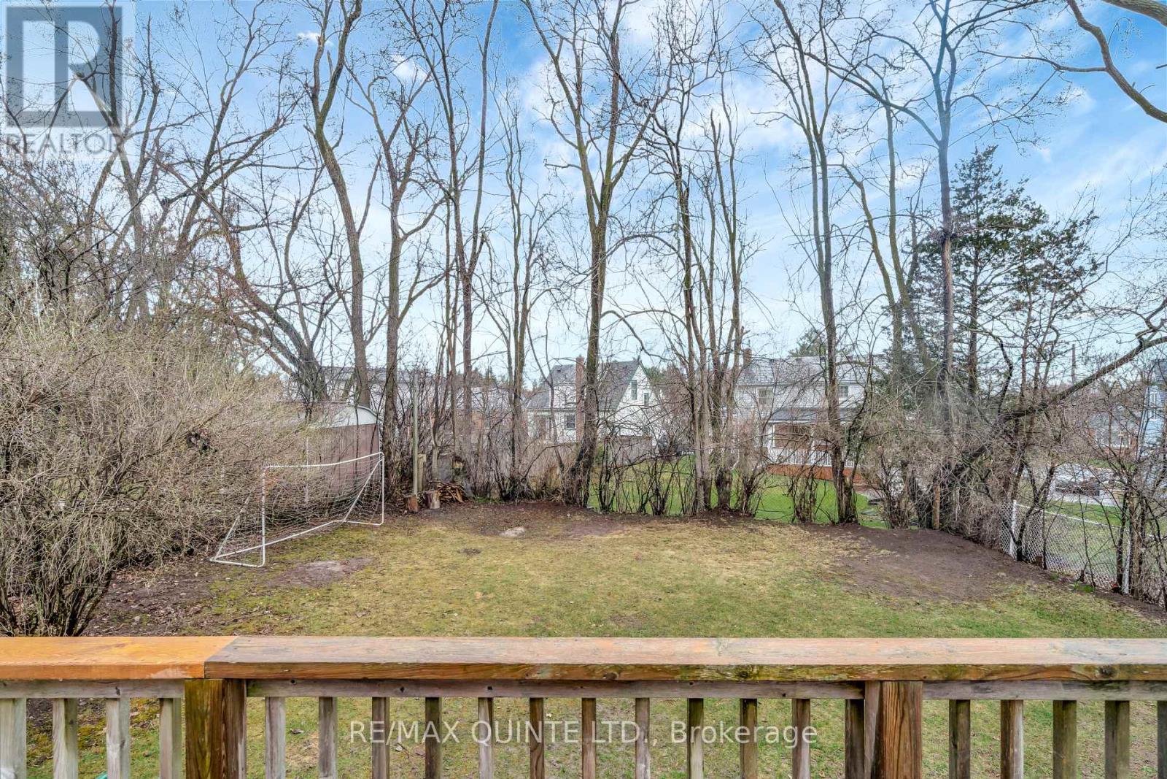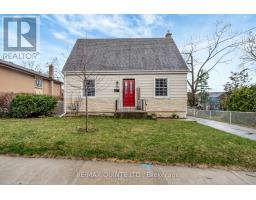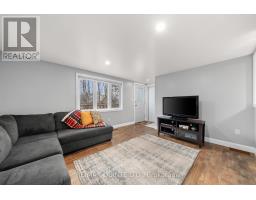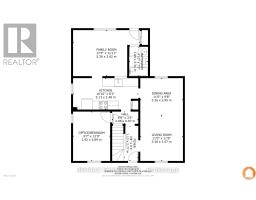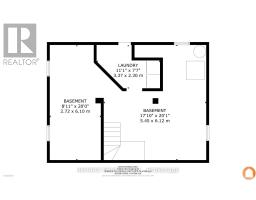28 Fairway Avenue Belleville, Ontario K8N 4B3
$479,900
Welcome to this charming home, nestled on a fantastic street in Bellevilles sought-after East End. Offering over 1,500 sq ft of comfortable living space, this home is perfect for families, first-time buyers, or those seeking extra room to spread out. Upstairs, you'll find three generously sized bedrooms, while the main floor features a versatile den that can easily serve as a fourth bedroom or home office. The layout is both functional and inviting, with two full 4-piece bathrooms and a bright, cozy living room. Enjoy cooking in the cute galley kitchen, and host friends and family in the separate dining room. A spacious family room addition on the main floor opens directly onto a large deck, overlooking a great-sized backyard perfect for entertaining, kids, or pets. Additional features include a detached garage, a partially finished basement with a rec room, and a spacious laundry area with rough-in for a bathroom, offering tons of potential for customization. This home offers space, value, and a great location. (id:50886)
Property Details
| MLS® Number | X12096145 |
| Property Type | Single Family |
| Community Name | Belleville Ward |
| Amenities Near By | Hospital, Marina, Schools |
| Features | Sump Pump |
| Parking Space Total | 4 |
| Structure | Deck |
Building
| Bathroom Total | 2 |
| Bedrooms Above Ground | 4 |
| Bedrooms Total | 4 |
| Age | 51 To 99 Years |
| Appliances | Water Heater, Dryer, Stove, Washer, Refrigerator |
| Basement Development | Partially Finished |
| Basement Type | N/a (partially Finished) |
| Construction Style Attachment | Detached |
| Cooling Type | Central Air Conditioning |
| Exterior Finish | Vinyl Siding, Brick Veneer |
| Foundation Type | Poured Concrete |
| Heating Fuel | Natural Gas |
| Heating Type | Forced Air |
| Stories Total | 2 |
| Size Interior | 1,100 - 1,500 Ft2 |
| Type | House |
| Utility Water | Municipal Water |
Parking
| Detached Garage | |
| No Garage |
Land
| Acreage | No |
| Fence Type | Fenced Yard |
| Land Amenities | Hospital, Marina, Schools |
| Sewer | Sanitary Sewer |
| Size Depth | 110 Ft ,6 In |
| Size Frontage | 60 Ft |
| Size Irregular | 60 X 110.5 Ft ; 60 X 110.5 |
| Size Total Text | 60 X 110.5 Ft ; 60 X 110.5 |
| Zoning Description | R2-3 |
Rooms
| Level | Type | Length | Width | Dimensions |
|---|---|---|---|---|
| Second Level | Primary Bedroom | 2.84 m | 5 m | 2.84 m x 5 m |
| Second Level | Bedroom | 2.51 m | 3.35 m | 2.51 m x 3.35 m |
| Second Level | Bedroom | 3.37 m | 2.33 m | 3.37 m x 2.33 m |
| Second Level | Bathroom | 1.96 m | 1.51 m | 1.96 m x 1.51 m |
| Basement | Recreational, Games Room | 2.59 m | 5.94 m | 2.59 m x 5.94 m |
| Main Level | Den | 4.36 m | 3.04 m | 4.36 m x 3.04 m |
| Main Level | Living Room | 3.04 m | 3.04 m | 3.04 m x 3.04 m |
| Main Level | Dining Room | 3.04 m | 3.35 m | 3.04 m x 3.35 m |
| Main Level | Kitchen | 2.43 m | 5.18 m | 2.43 m x 5.18 m |
| Main Level | Bathroom | 1.48 m | 2.31 m | 1.48 m x 2.31 m |
| Main Level | Family Room | 3.58 m | 4.26 m | 3.58 m x 4.26 m |
Contact Us
Contact us for more information
Sarah Dean
Salesperson
(613) 969-9907
(613) 969-4447
www.remaxquinte.com/
Tim Mckinney
Salesperson
www.timmckinney.com/
www.facebook.com/TeamTimMcKinney
(613) 969-9907
(613) 969-4447
www.remaxquinte.com/




















