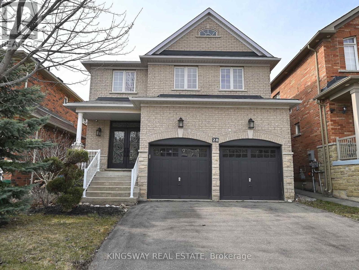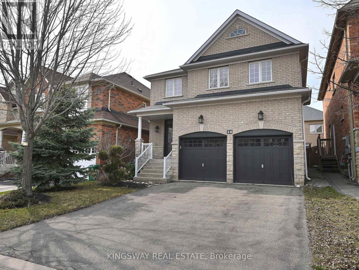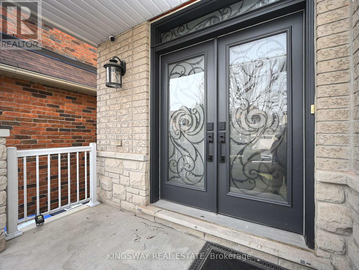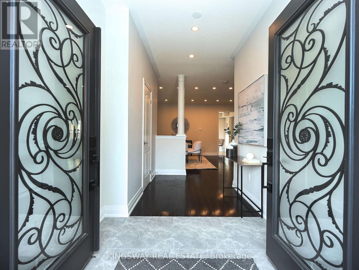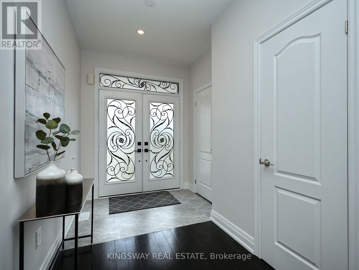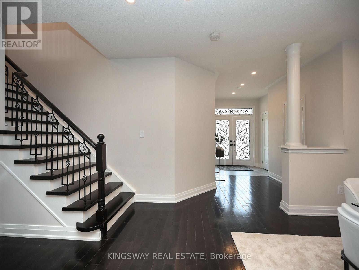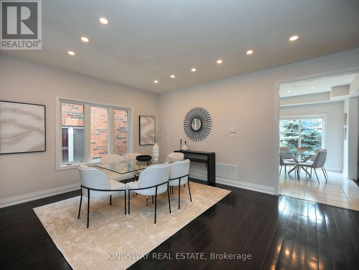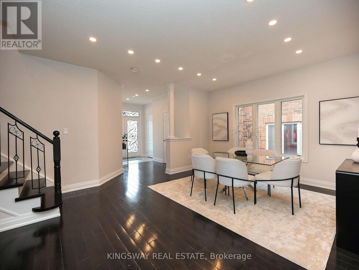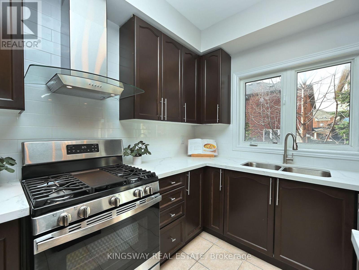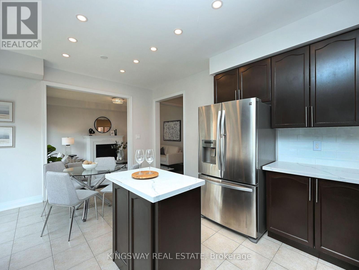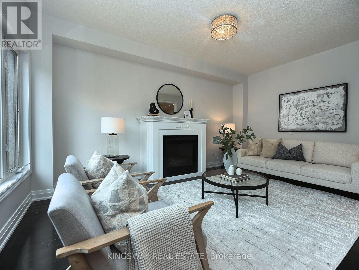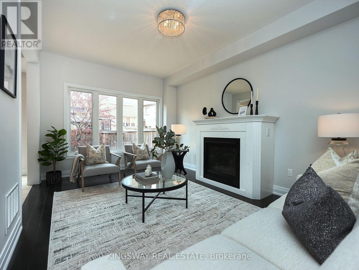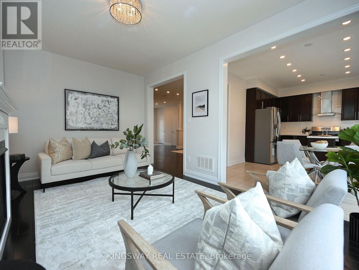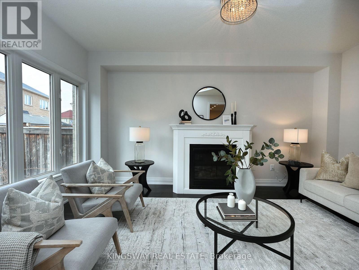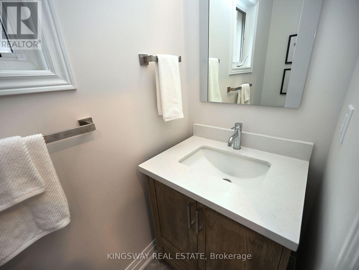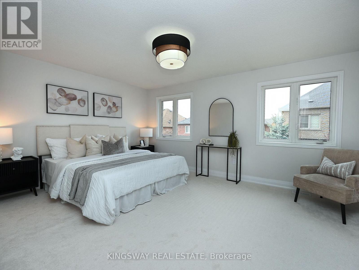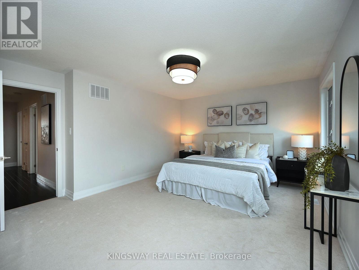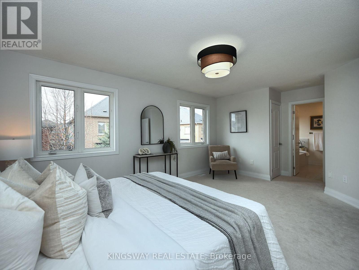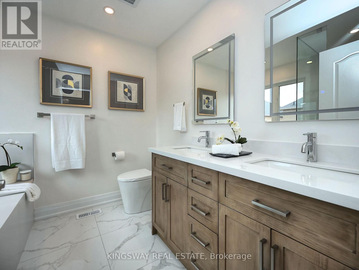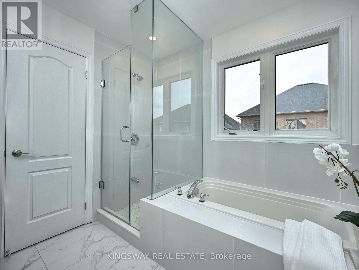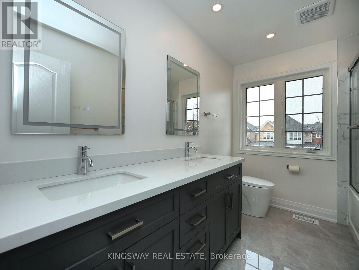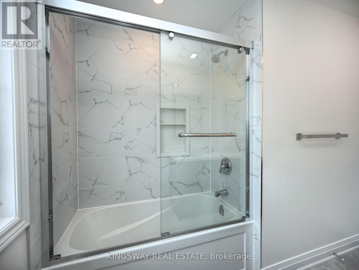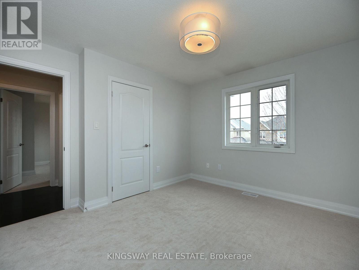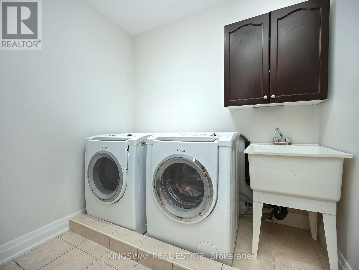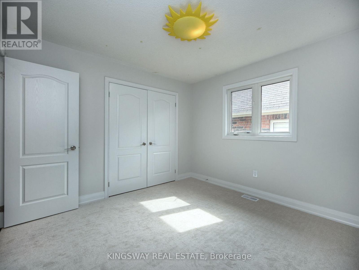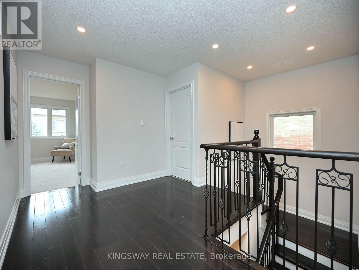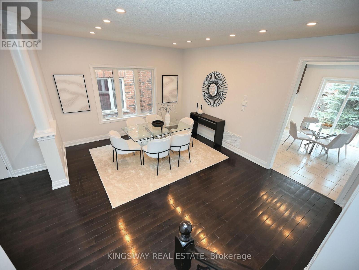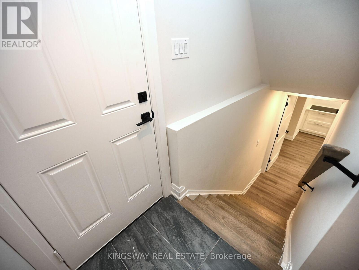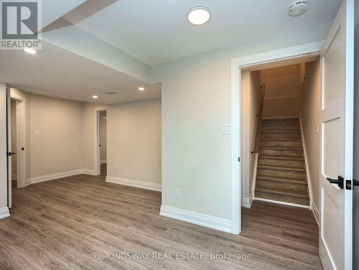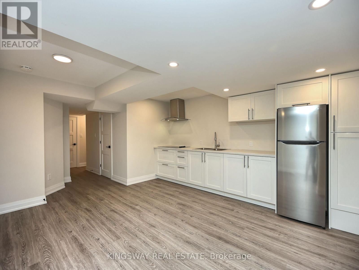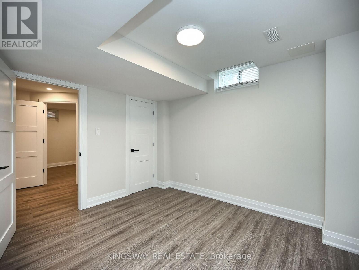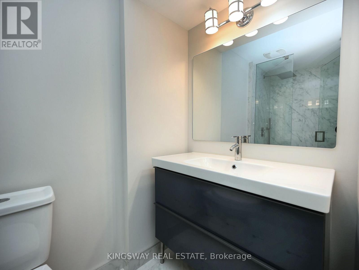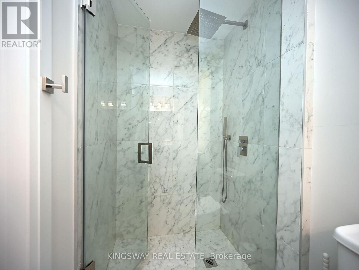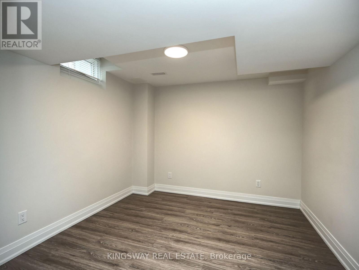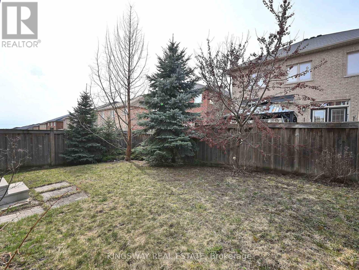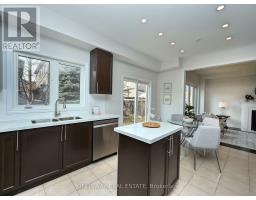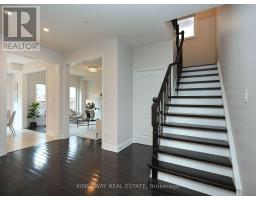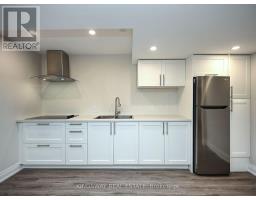28 Fallharvest Avenue Brampton, Ontario L6Y 0P2
$1,379,000
Don't Miss This 4 + 2 Bedroom Detached, Lovingly Upgraded Home With Modern Finishes Throughout, Offers A Remarkable Living Experience. Upgraded Eat In Kitchen With Quartz Countertops, Backsplash, Brand New Gas Stove And Dishwasher. Sunlight Graces The Living/Family Area With Fireplace. Upstairs, Newly Renovated Bathrooms With Double Vanity. Stand Up Shower. The Bedrooms Are Specious And Cozy, With Premium Brand New Carpeting In Each Room. Large PRIMARY BEDROOM With Walk-In Closet & 5 Pc En-Suite Washroom. Finished Basement Apartment With 2 Bedrooms New Bathroom, New Kitchen And New Appliances. This Impeccably Maintained Home Awaits You. Must See! (id:50886)
Property Details
| MLS® Number | W12087156 |
| Property Type | Single Family |
| Community Name | Bram West |
| Amenities Near By | Hospital, Public Transit, Park, Schools |
| Parking Space Total | 6 |
Building
| Bathroom Total | 4 |
| Bedrooms Above Ground | 4 |
| Bedrooms Below Ground | 2 |
| Bedrooms Total | 6 |
| Age | 6 To 15 Years |
| Appliances | Cooktop, Dishwasher, Dryer, Stove, Refrigerator |
| Basement Features | Apartment In Basement |
| Basement Type | N/a |
| Construction Style Attachment | Detached |
| Cooling Type | Central Air Conditioning |
| Exterior Finish | Brick |
| Fireplace Present | Yes |
| Fireplace Total | 1 |
| Flooring Type | Hardwood, Laminate, Ceramic, Carpeted |
| Foundation Type | Unknown |
| Half Bath Total | 1 |
| Heating Fuel | Natural Gas |
| Heating Type | Forced Air |
| Stories Total | 2 |
| Size Interior | 2,000 - 2,500 Ft2 |
| Type | House |
| Utility Water | Municipal Water |
Parking
| Attached Garage | |
| Garage |
Land
| Acreage | No |
| Land Amenities | Hospital, Public Transit, Park, Schools |
| Sewer | Sanitary Sewer |
| Size Depth | 90 Ft ,4 In |
| Size Frontage | 36 Ft ,1 In |
| Size Irregular | 36.1 X 90.4 Ft |
| Size Total Text | 36.1 X 90.4 Ft |
Rooms
| Level | Type | Length | Width | Dimensions |
|---|---|---|---|---|
| Second Level | Primary Bedroom | Measurements not available | ||
| Second Level | Bedroom 2 | Measurements not available | ||
| Second Level | Bedroom 3 | Measurements not available | ||
| Second Level | Bedroom 4 | Measurements not available | ||
| Second Level | Laundry Room | Measurements not available | ||
| Basement | Bedroom | Measurements not available | ||
| Basement | Kitchen | Measurements not available | ||
| Basement | Bedroom | Measurements not available | ||
| Main Level | Family Room | Measurements not available | ||
| Main Level | Dining Room | Measurements not available | ||
| Main Level | Kitchen | Measurements not available | ||
| Main Level | Eating Area | Measurements not available |
https://www.realtor.ca/real-estate/28177823/28-fallharvest-avenue-brampton-bram-west-bram-west
Contact Us
Contact us for more information
Ivor Traynor
Salesperson
(416) 318-7482
(905) 277-2000
(905) 277-0020
www.kingswayrealestate.com/

