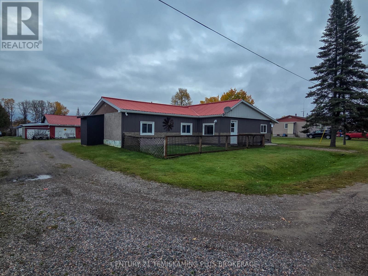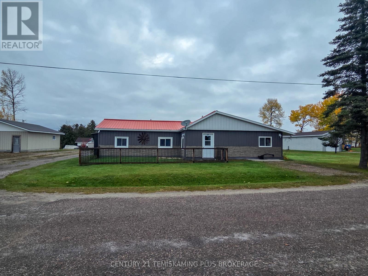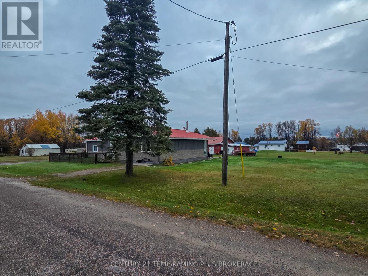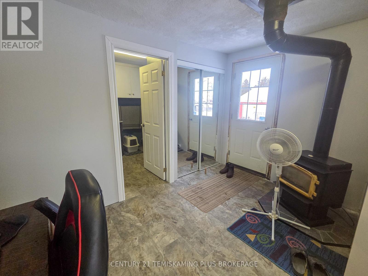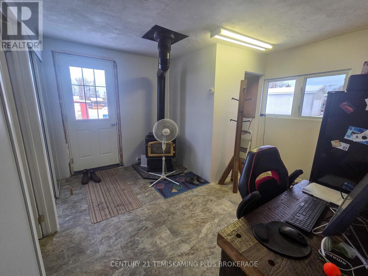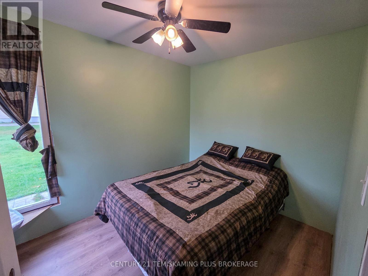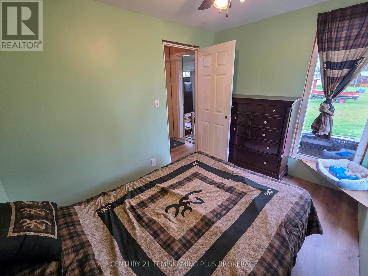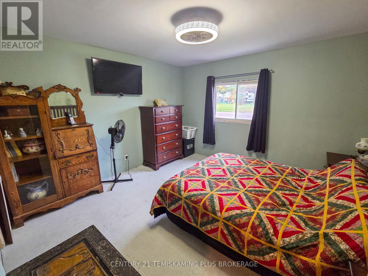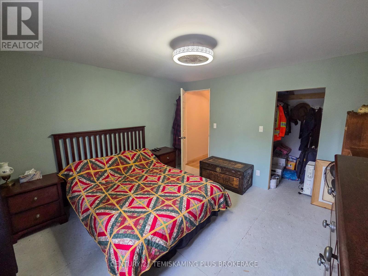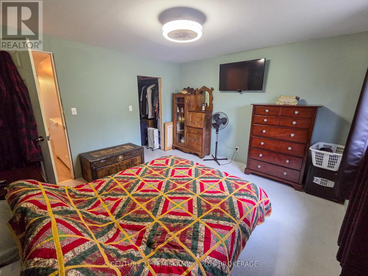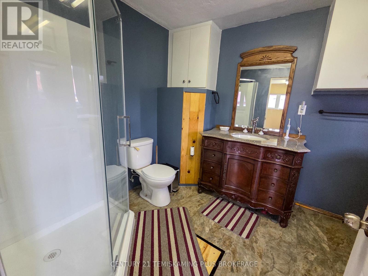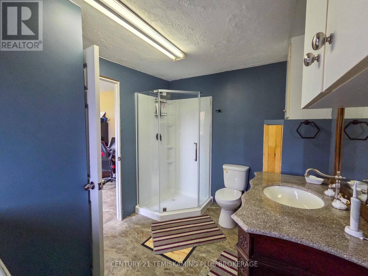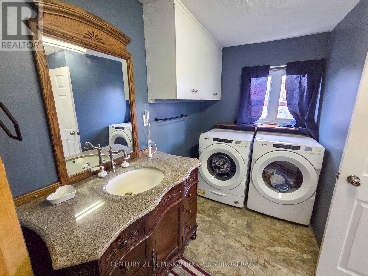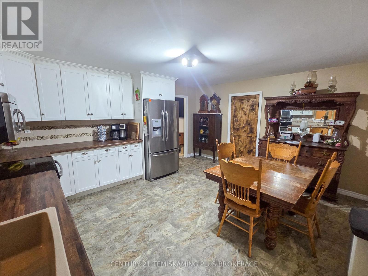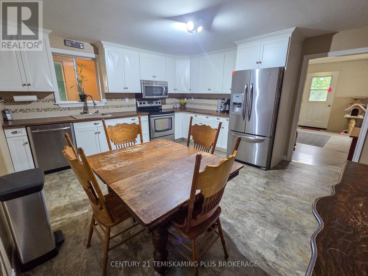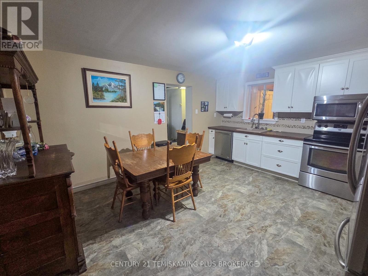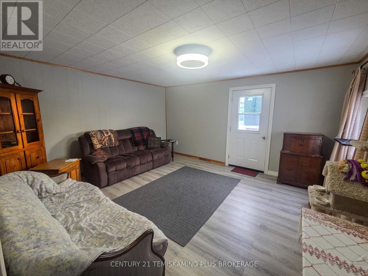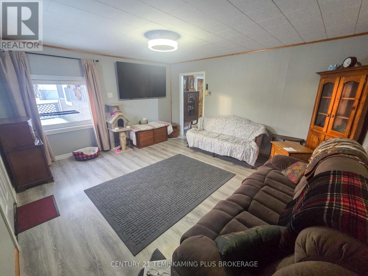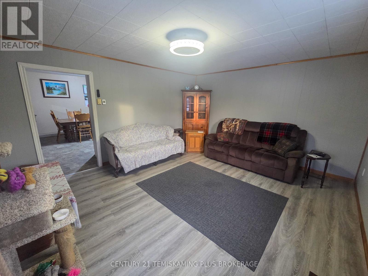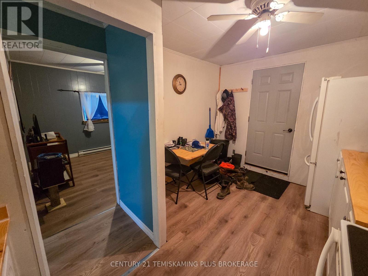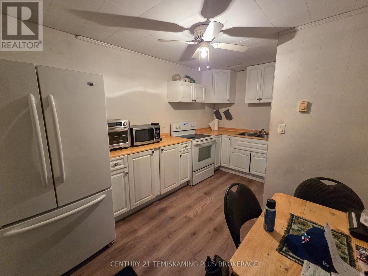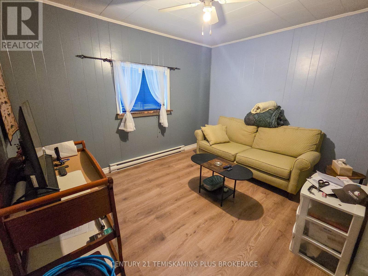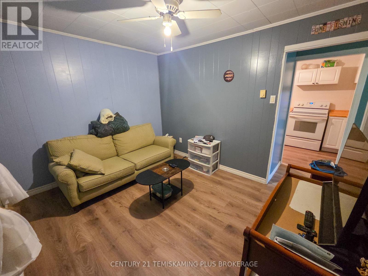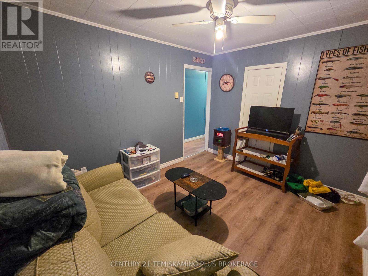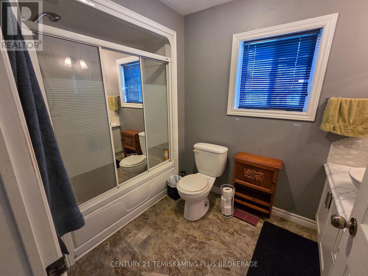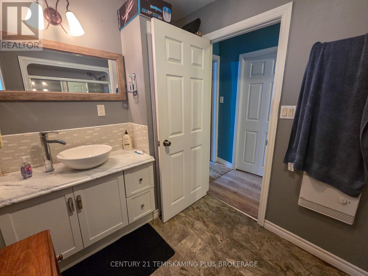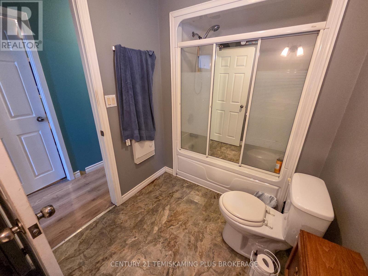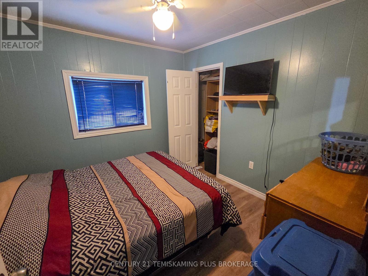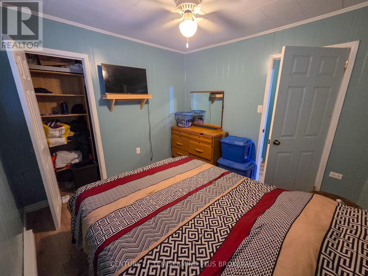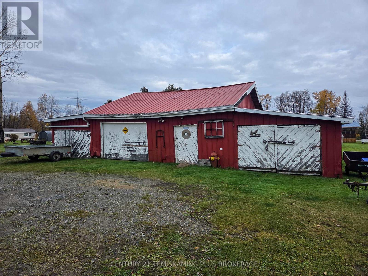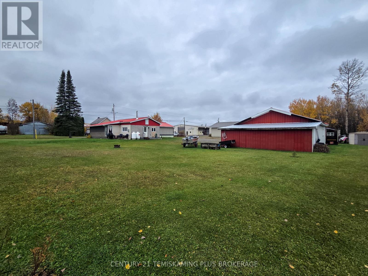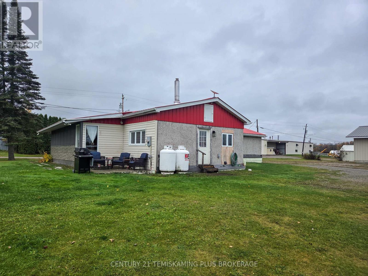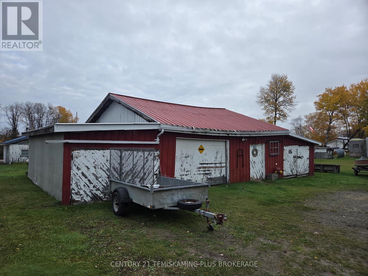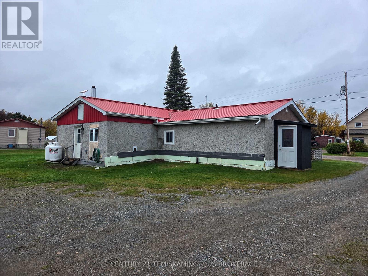28 Fifth Street Timiskaming, Ontario P0J 1G0
$225,000
Welcome to this beautifully updated home offering versatility, comfort, and space for the whole family. The main residence features a spacious back entry with a cozy propane fireplace and a convenient pantry area. The bright kitchen boasts stainless steel appliances and an inviting dine-in space that opens seamlessly to a large, light-filled living room-perfect for relaxing or entertaining. Down the hall, you'll find two well-sized bedrooms, including one with a walk-in closet. The attached granny suite offers exceptional flexibility, ideal for extended family, guests, or potential rental income. It includes a comfortable bedroom, a 4-piece bathroom, a cozy living room, and a compact kitchen with a private entrance. Outside, the property impresses with an expansive detached garage, a large yard, and an oversized driveway offering plenty of parking and storage space. With numerous updates throughout and plenty of room both inside and out, this property offers a wonderful opportunity for multi-generational living or investment. (id:50886)
Property Details
| MLS® Number | T12478965 |
| Property Type | Single Family |
| Community Name | TIM - Outside - Rural |
| Equipment Type | Propane Tank |
| Features | Guest Suite |
| Parking Space Total | 7 |
| Rental Equipment Type | Propane Tank |
Building
| Bathroom Total | 2 |
| Bedrooms Above Ground | 3 |
| Bedrooms Total | 3 |
| Amenities | Fireplace(s) |
| Appliances | Dryer, Microwave, Stove, Washer, Refrigerator |
| Architectural Style | Bungalow |
| Basement Type | Crawl Space |
| Construction Style Attachment | Detached |
| Cooling Type | None |
| Exterior Finish | Stucco, Steel |
| Fireplace Present | Yes |
| Fireplace Total | 1 |
| Foundation Type | Concrete |
| Heating Type | Other |
| Stories Total | 1 |
| Size Interior | 1,100 - 1,500 Ft2 |
| Type | House |
| Utility Water | Municipal Water |
Parking
| Detached Garage | |
| Garage |
Land
| Acreage | No |
| Sewer | Septic System |
| Size Depth | 165 Ft |
| Size Frontage | 132 Ft |
| Size Irregular | 132 X 165 Ft |
| Size Total Text | 132 X 165 Ft |
| Zoning Description | R1 |
Rooms
| Level | Type | Length | Width | Dimensions |
|---|---|---|---|---|
| Main Level | Foyer | 2.165 m | 3.455 m | 2.165 m x 3.455 m |
| Main Level | Bathroom | 1.874 m | 2.211 m | 1.874 m x 2.211 m |
| Main Level | Kitchen | 4.091 m | 4.656 m | 4.091 m x 4.656 m |
| Main Level | Living Room | 4.655 m | 4.111 m | 4.655 m x 4.111 m |
| Main Level | Primary Bedroom | 3.709 m | 3.613 m | 3.709 m x 3.613 m |
| Main Level | Bedroom 2 | 2.402 m | 3.132 m | 2.402 m x 3.132 m |
| Main Level | Bathroom | 2.404 m | 3.448 m | 2.404 m x 3.448 m |
| Main Level | Pantry | 1.398 m | 1.251 m | 1.398 m x 1.251 m |
| Main Level | Living Room | 2.916 m | 3.529 m | 2.916 m x 3.529 m |
| Main Level | Kitchen | 4.17 m | 2.889 m | 4.17 m x 2.889 m |
| Main Level | Bedroom 3 | 2.904 m | 2.999 m | 2.904 m x 2.999 m |
Utilities
| Electricity | Installed |
Contact Us
Contact us for more information
Jaime Roach
Salesperson
19 Paget St. S.
New Liskeard, Ontario P0J 1P0
(705) 647-8148

