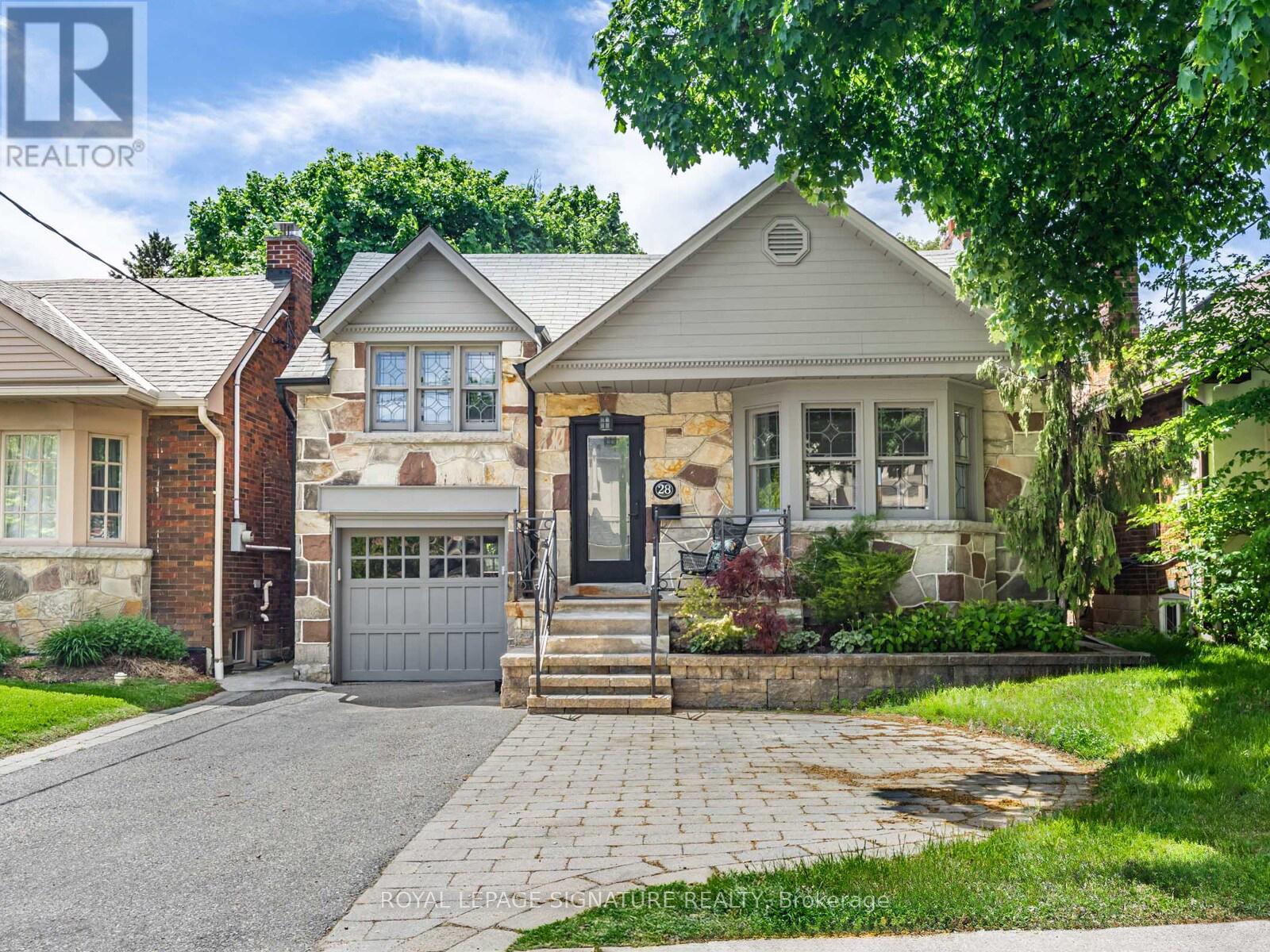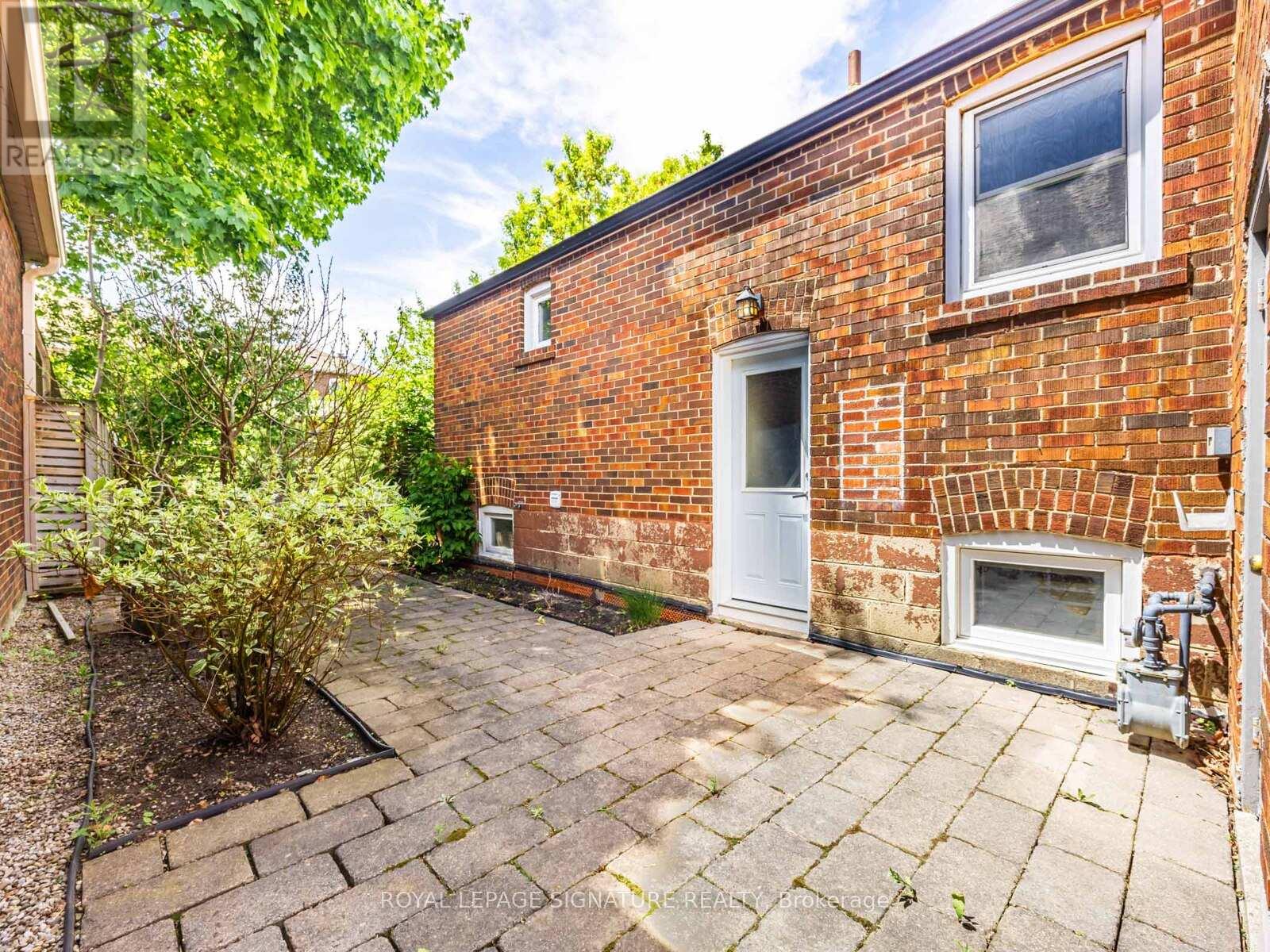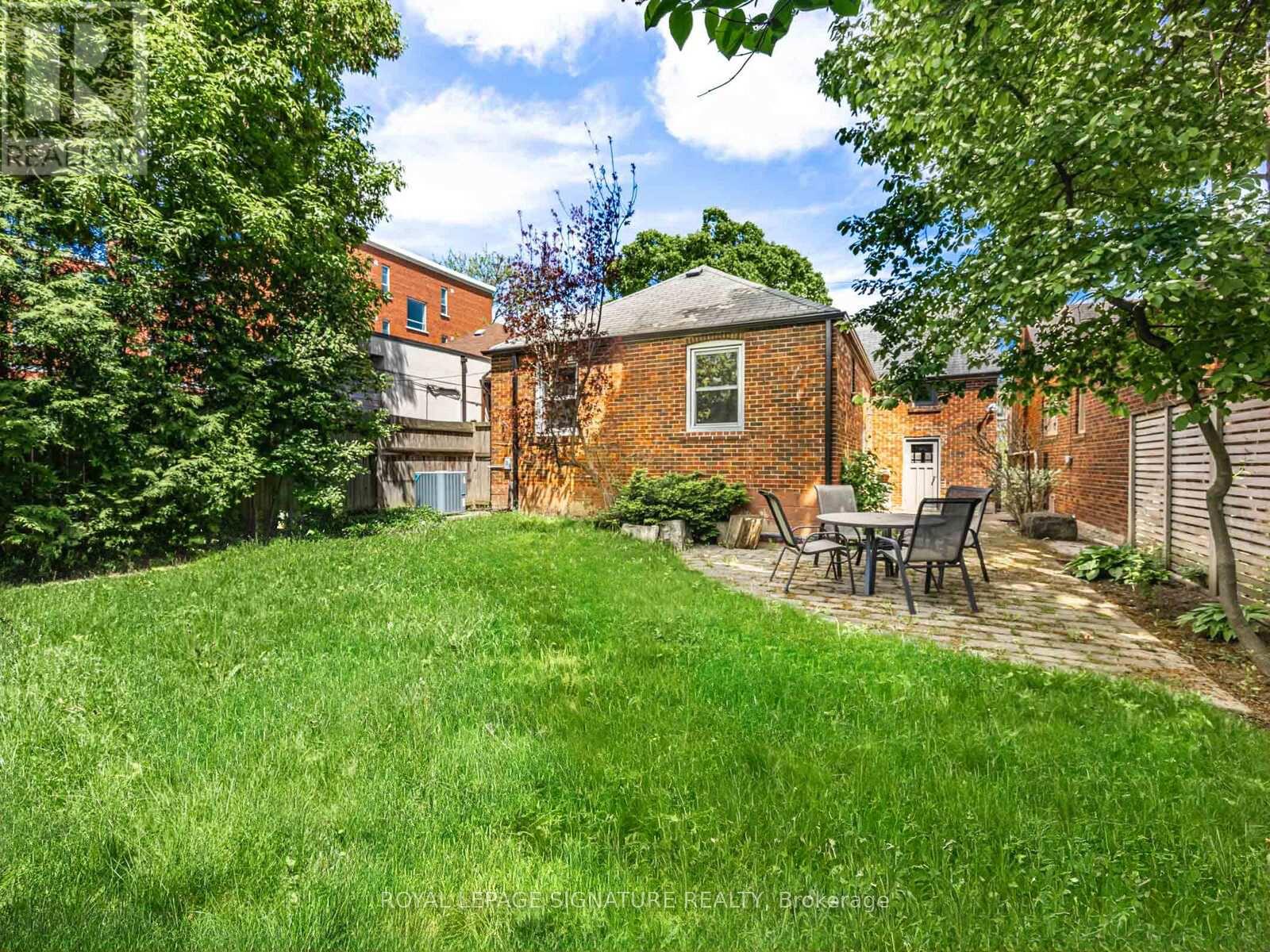28 Flanders Road Toronto, Ontario M6C 3K6
$1,450,000
Welcome to Cedervale! This updated and well-maintained detached bungalow sits proudly on a generous 35 x 100 ft lot in one of Toronto's most beloved and dynamic neighbourhoods. With 2 bedrooms above grade, a spacious lower level with a 3rd bedroom, and 3 bathrooms, this home offers over 2,100 square feet of total living space perfect for a wide range of lifestyles, from young families to downsizers to those looking for a condo alternative with outdoor space and future potential. The main floor is thoughtfully designed with open, airy principal rooms, a modern chefs kitchen outfitted with sleek appliances and ample counter space, and a stylish living/dining area ideal for entertaining. The highlight is a stunning primary retreat featuring a luxurious 5-piece ensuite, walk-in closet, and tranquil views over the lush west-facing backyard. A second bedroom provides additional flexibility for guests, kids, or a home office. Downstairs, the expansive lower level offers more than 1,000 square feet of additional living space, including a generous rec room, a full-sized bedroom, a dedicated laundry area, and a large storage room perfect for growing families or multi-generational living. Move right in and enjoy the thoughtful updates or explore options to expand or build new in this high-demand location. With top-rated local schools, incredible access to Cedarvale Park and the Beltline Trail, the shops and restaurants of Eglinton West, and convenient transit including the Eglinton Crosstown, this home offers the perfect blend of urban living and neighbourhood charm. A rare opportunity in a thriving community! (id:50886)
Open House
This property has open houses!
2:00 pm
Ends at:4:00 pm
2:00 pm
Ends at:4:00 pm
Property Details
| MLS® Number | C12166269 |
| Property Type | Single Family |
| Community Name | Humewood-Cedarvale |
| Parking Space Total | 3 |
Building
| Bathroom Total | 3 |
| Bedrooms Above Ground | 2 |
| Bedrooms Below Ground | 1 |
| Bedrooms Total | 3 |
| Basement Features | Separate Entrance |
| Basement Type | Full |
| Construction Style Attachment | Detached |
| Cooling Type | Central Air Conditioning |
| Exterior Finish | Stone |
| Fireplace Present | Yes |
| Flooring Type | Hardwood, Carpeted, Tile, Concrete |
| Foundation Type | Stone |
| Half Bath Total | 1 |
| Heating Fuel | Natural Gas |
| Heating Type | Forced Air |
| Stories Total | 2 |
| Size Interior | 1,100 - 1,500 Ft2 |
| Type | House |
| Utility Water | Municipal Water |
Parking
| Attached Garage | |
| Garage |
Land
| Acreage | No |
| Sewer | Sanitary Sewer |
| Size Depth | 100 Ft ,2 In |
| Size Frontage | 35 Ft |
| Size Irregular | 35 X 100.2 Ft |
| Size Total Text | 35 X 100.2 Ft |
Rooms
| Level | Type | Length | Width | Dimensions |
|---|---|---|---|---|
| Second Level | Bedroom 2 | 4.6 m | 2.77 m | 4.6 m x 2.77 m |
| Lower Level | Recreational, Games Room | 4.65 m | 5.31 m | 4.65 m x 5.31 m |
| Lower Level | Bedroom 3 | 3.3 m | 3.35 m | 3.3 m x 3.35 m |
| Lower Level | Laundry Room | 3.23 m | 2.26 m | 3.23 m x 2.26 m |
| Lower Level | Pantry | 2.16 m | 2.46 m | 2.16 m x 2.46 m |
| Main Level | Living Room | 4.9 m | 3.89 m | 4.9 m x 3.89 m |
| Main Level | Dining Room | 3.38 m | 3.28 m | 3.38 m x 3.28 m |
| Main Level | Kitchen | 4.27 m | 2.62 m | 4.27 m x 2.62 m |
| Main Level | Primary Bedroom | 3.68 m | 3.38 m | 3.68 m x 3.38 m |
Contact Us
Contact us for more information
Jennifer Anne Greenberg
Broker
loewithgreenberg.com/
8 Sampson Mews Suite 201 The Shops At Don Mills
Toronto, Ontario M3C 0H5
(416) 443-0300
(416) 443-8619











































































