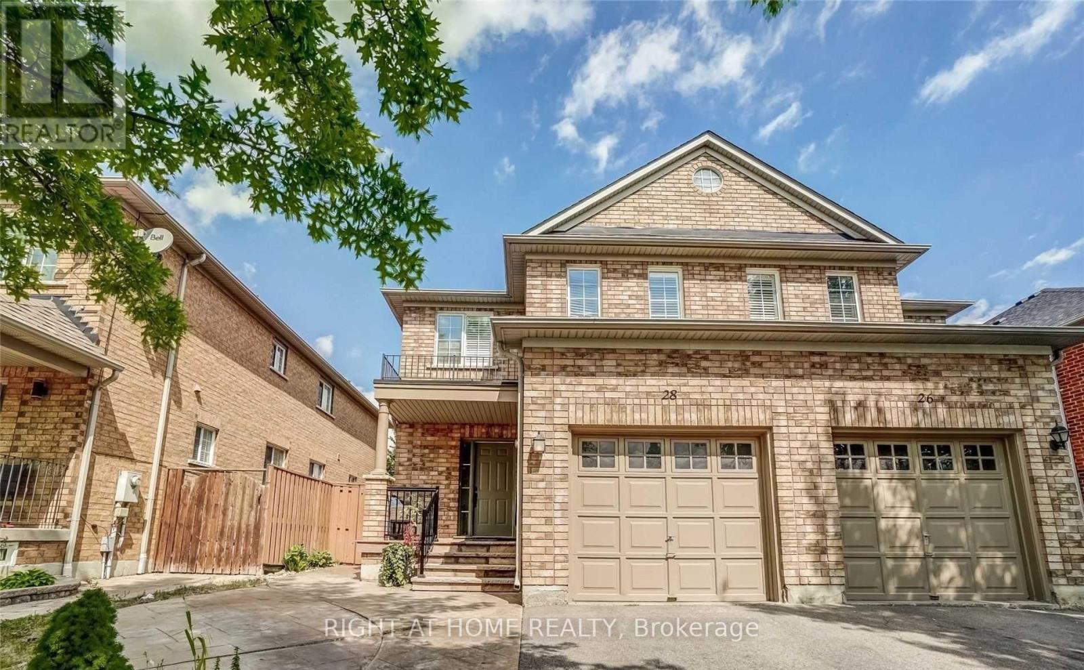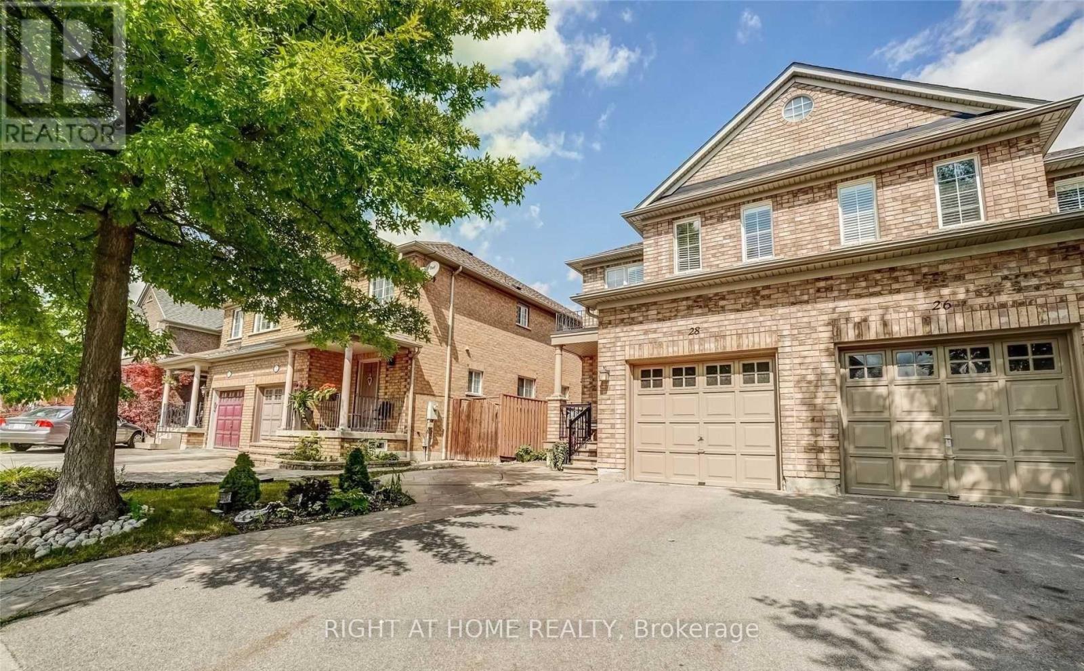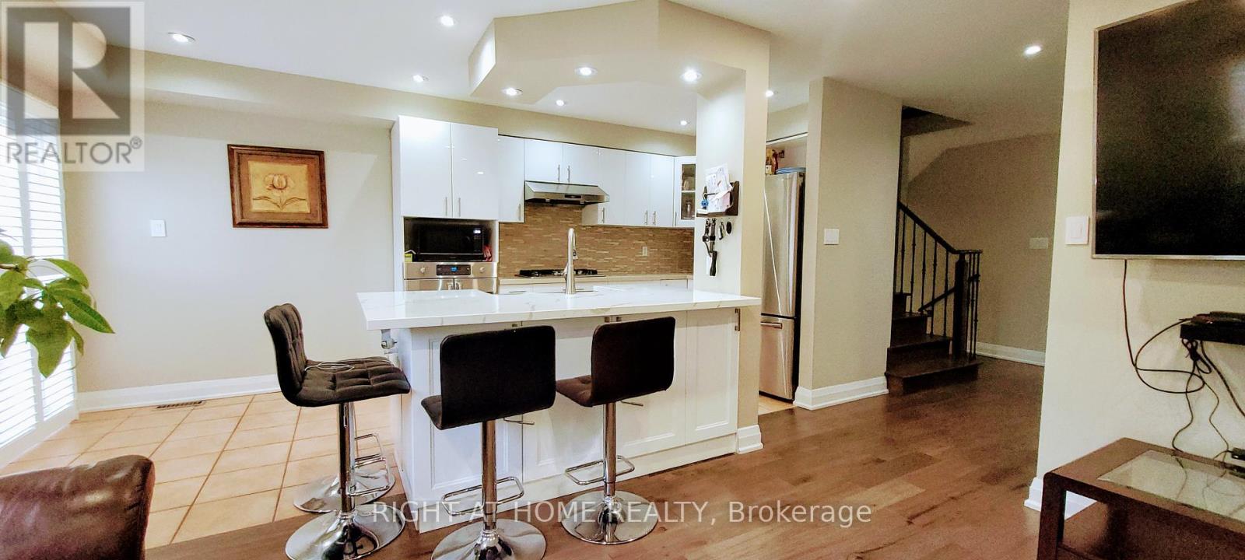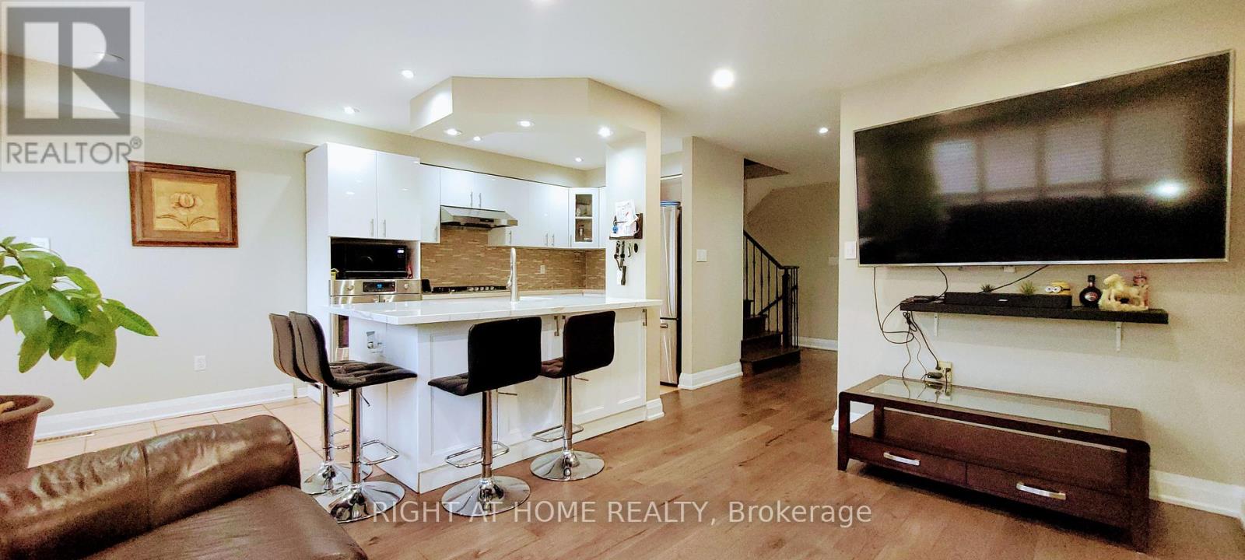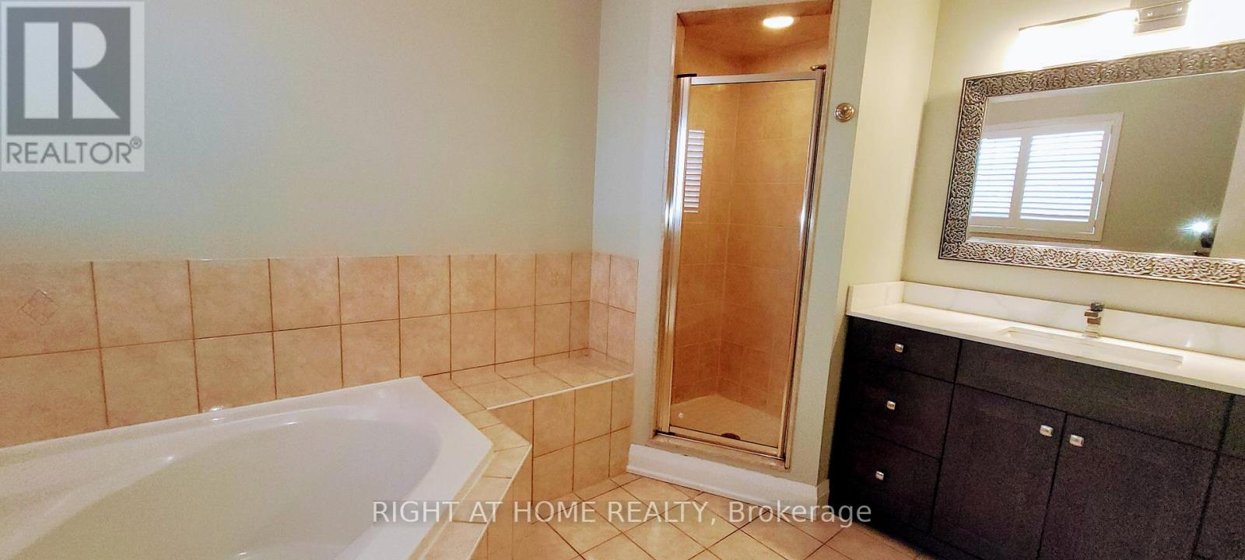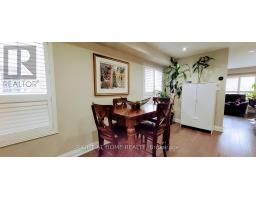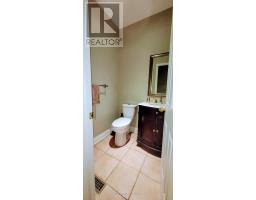28 Fonteselva Avenue Vaughan, Ontario L4H 2S1
4 Bedroom
4 Bathroom
1,500 - 2,000 ft2
Central Air Conditioning
Forced Air
$1,099,000
Gorgeous Semi-Detached Home, Bright & Spacious, Open Concept Move In Ready Condition, On A Quiet Street In The Desirable Sonoma Heights. Prime Location With Loaded Upgrades Throughout, Newer Plank Floors, Pot Lights, Custom Kitchen with Quartz Counter tops, Backsplash, Newer Kitchen cabinet And Many More. Finished Basement with 4th Bedroom & Rec Room. Pattern Concrete Walkway And Patio. Separate entrance thru the garage. Close To Schools, Shops & Highways. (id:50886)
Property Details
| MLS® Number | N12064425 |
| Property Type | Single Family |
| Community Name | Sonoma Heights |
| Parking Space Total | 3 |
Building
| Bathroom Total | 4 |
| Bedrooms Above Ground | 3 |
| Bedrooms Below Ground | 1 |
| Bedrooms Total | 4 |
| Appliances | Oven - Built-in, Garage Door Opener Remote(s), Central Vacuum, Cooktop, Dryer, Garage Door Opener, Oven, Stove, Washer, Refrigerator |
| Basement Development | Finished |
| Basement Type | N/a (finished) |
| Construction Style Attachment | Semi-detached |
| Cooling Type | Central Air Conditioning |
| Exterior Finish | Brick |
| Flooring Type | Hardwood, Ceramic |
| Foundation Type | Poured Concrete |
| Half Bath Total | 1 |
| Heating Fuel | Natural Gas |
| Heating Type | Forced Air |
| Stories Total | 2 |
| Size Interior | 1,500 - 2,000 Ft2 |
| Type | House |
| Utility Water | Municipal Water |
Parking
| Garage |
Land
| Acreage | No |
| Sewer | Sanitary Sewer |
| Size Depth | 109 Ft ,10 In |
| Size Frontage | 26 Ft |
| Size Irregular | 26 X 109.9 Ft |
| Size Total Text | 26 X 109.9 Ft |
| Zoning Description | Res |
Rooms
| Level | Type | Length | Width | Dimensions |
|---|---|---|---|---|
| Second Level | Primary Bedroom | 6.06 m | 3.06 m | 6.06 m x 3.06 m |
| Second Level | Bedroom 2 | 3.94 m | 2.97 m | 3.94 m x 2.97 m |
| Second Level | Bedroom 3 | 4.09 m | 2.95 m | 4.09 m x 2.95 m |
| Basement | Recreational, Games Room | 3.04 m | 2.43 m | 3.04 m x 2.43 m |
| Basement | Bedroom 4 | 2.43 m | 1.83 m | 2.43 m x 1.83 m |
| Main Level | Living Room | 5.54 m | 3.69 m | 5.54 m x 3.69 m |
| Main Level | Dining Room | 5.54 m | 3.69 m | 5.54 m x 3.69 m |
| Main Level | Family Room | 4.84 m | 3.2 m | 4.84 m x 3.2 m |
| Main Level | Kitchen | 3.21 m | 2.33 m | 3.21 m x 2.33 m |
| Main Level | Eating Area | 2.94 m | 2.48 m | 2.94 m x 2.48 m |
Contact Us
Contact us for more information
Tien Nguyen
Salesperson
www.gtahouse.com
Right At Home Realty
480 Eglinton Ave West #30, 106498
Mississauga, Ontario L5R 0G2
480 Eglinton Ave West #30, 106498
Mississauga, Ontario L5R 0G2
(905) 565-9200
(905) 565-6677
www.rightathomerealty.com/

