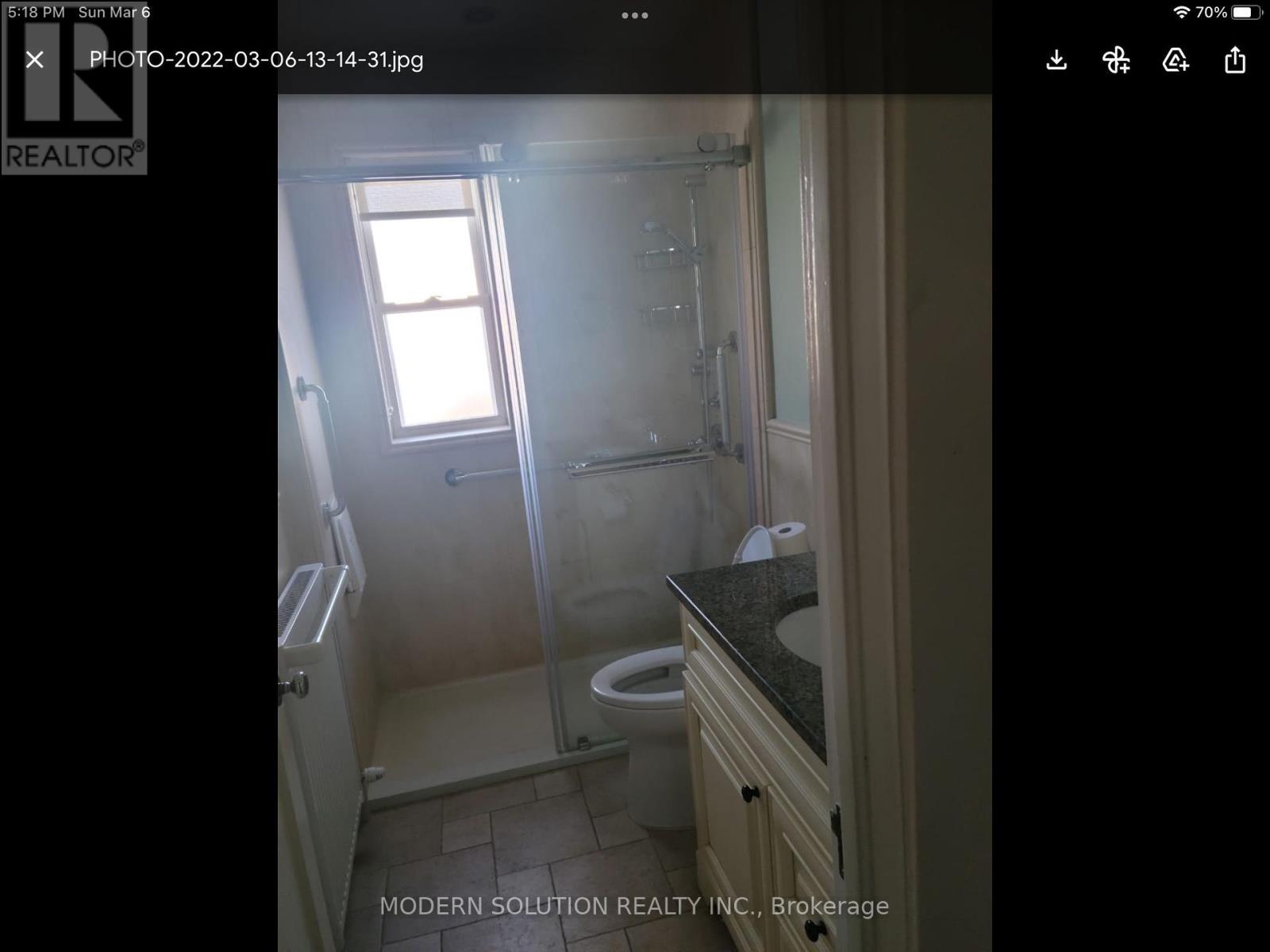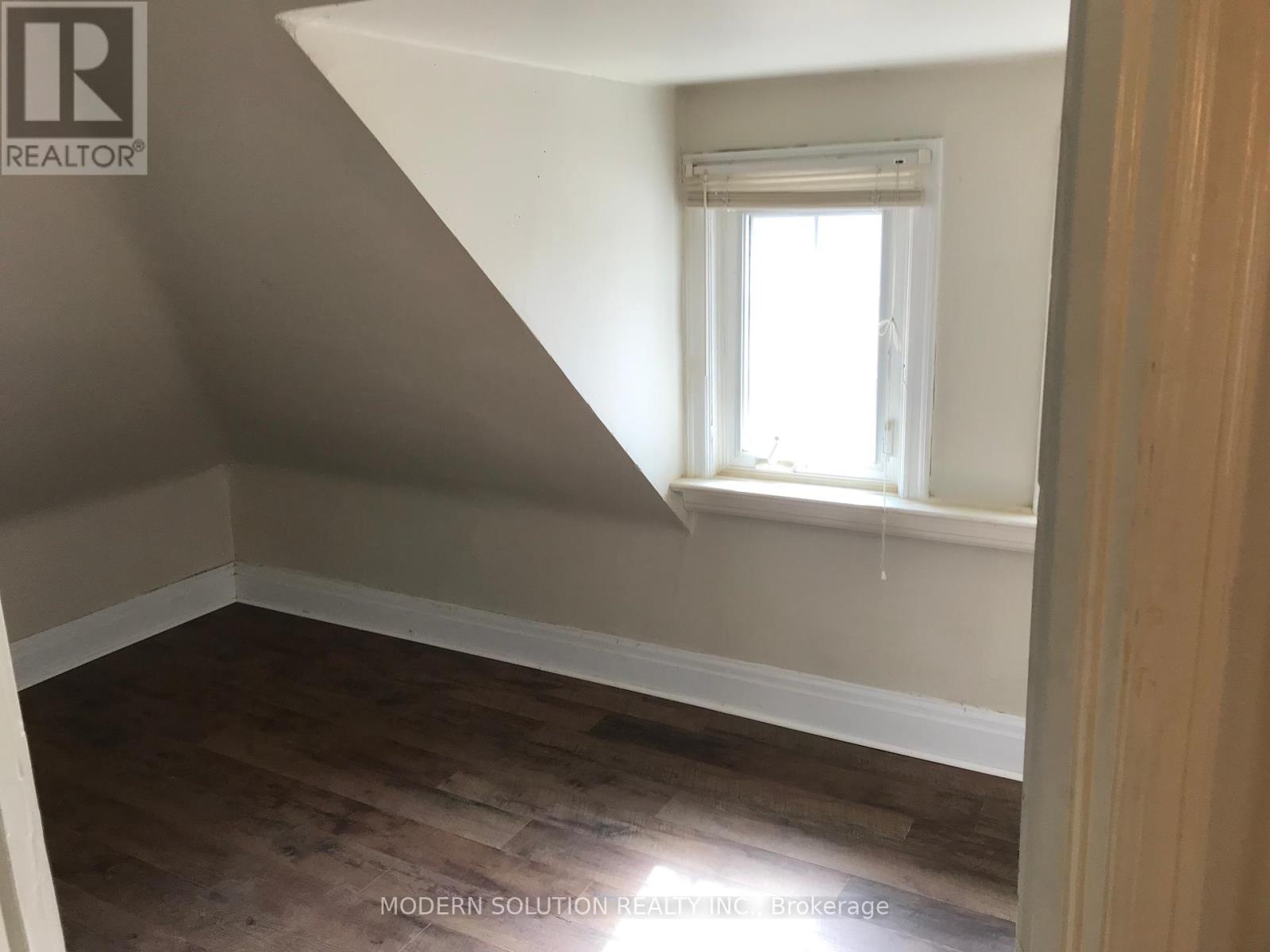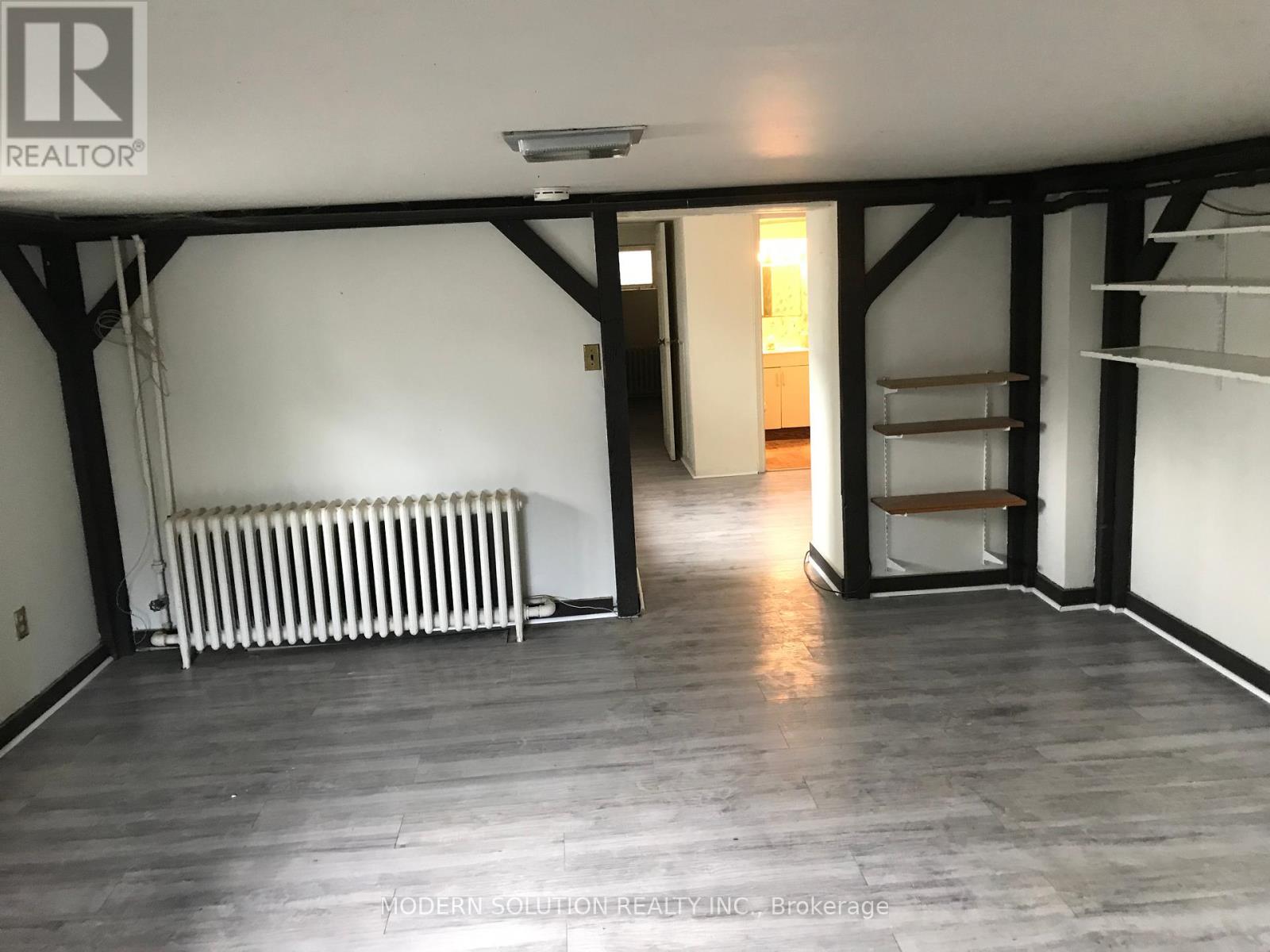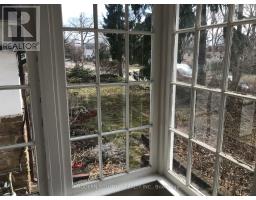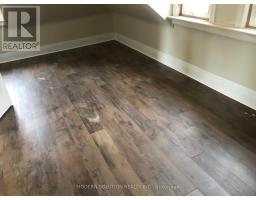28 Forest Avenue Mississauga, Ontario L5G 1K8
5 Bedroom
2 Bathroom
Fireplace
Wall Unit
Forced Air
$2,250,000
Welcome to 28 Forest Avenue, Mississauga. An exceptional property with 75 feet of frontage, ideally located within walking distance to Port Credit, GO Train station, Mentor College and a short distance to the lake. This versatile lot offers potential for development into 2 detached homes or duplexes. Currently rented for $3,900/month. For further details and to explore its full potential, please reach out to the listing agent. Your dream project awaits! (id:50886)
Property Details
| MLS® Number | W11894268 |
| Property Type | Single Family |
| Community Name | Port Credit |
| ParkingSpaceTotal | 5 |
Building
| BathroomTotal | 2 |
| BedroomsAboveGround | 4 |
| BedroomsBelowGround | 1 |
| BedroomsTotal | 5 |
| BasementDevelopment | Partially Finished |
| BasementType | N/a (partially Finished) |
| ConstructionStyleAttachment | Detached |
| CoolingType | Wall Unit |
| ExteriorFinish | Brick |
| FireplacePresent | Yes |
| FoundationType | Unknown |
| HeatingFuel | Natural Gas |
| HeatingType | Forced Air |
| StoriesTotal | 2 |
| Type | House |
| UtilityWater | Municipal Water |
Parking
| Garage |
Land
| Acreage | No |
| Sewer | Sanitary Sewer |
| SizeDepth | 110 Ft |
| SizeFrontage | 75 Ft |
| SizeIrregular | 75 X 110 Ft |
| SizeTotalText | 75 X 110 Ft |
Rooms
| Level | Type | Length | Width | Dimensions |
|---|---|---|---|---|
| Second Level | Bedroom | 4.42 m | 3.37 m | 4.42 m x 3.37 m |
| Second Level | Bedroom | 6.1 m | 3.38 m | 6.1 m x 3.38 m |
| Basement | Kitchen | 4.2 m | 4.2 m | 4.2 m x 4.2 m |
| Basement | Family Room | 8.32 m | 4.21 m | 8.32 m x 4.21 m |
| Basement | Bathroom | 2.25 m | 2.2 m | 2.25 m x 2.2 m |
| Main Level | Foyer | 1.75 m | 3.32 m | 1.75 m x 3.32 m |
| Main Level | Family Room | 8.32 m | 4.21 m | 8.32 m x 4.21 m |
| Main Level | Dining Room | 4.1 m | 4.1 m | 4.1 m x 4.1 m |
| Main Level | Kitchen | 3.3 m | 5.54 m | 3.3 m x 5.54 m |
| Main Level | Office | 4.25 m | 3.3 m | 4.25 m x 3.3 m |
| Main Level | Bedroom | 4.55 m | 3.3 m | 4.55 m x 3.3 m |
| Main Level | Bathroom | 2.1 m | 2.8 m | 2.1 m x 2.8 m |
https://www.realtor.ca/real-estate/27740806/28-forest-avenue-mississauga-port-credit-port-credit
Interested?
Contact us for more information
Hamid Intezam
Salesperson
Modern Solution Realty Inc.
3466 Mavis Rd #1
Mississauga, Ontario L5C 1T8
3466 Mavis Rd #1
Mississauga, Ontario L5C 1T8





