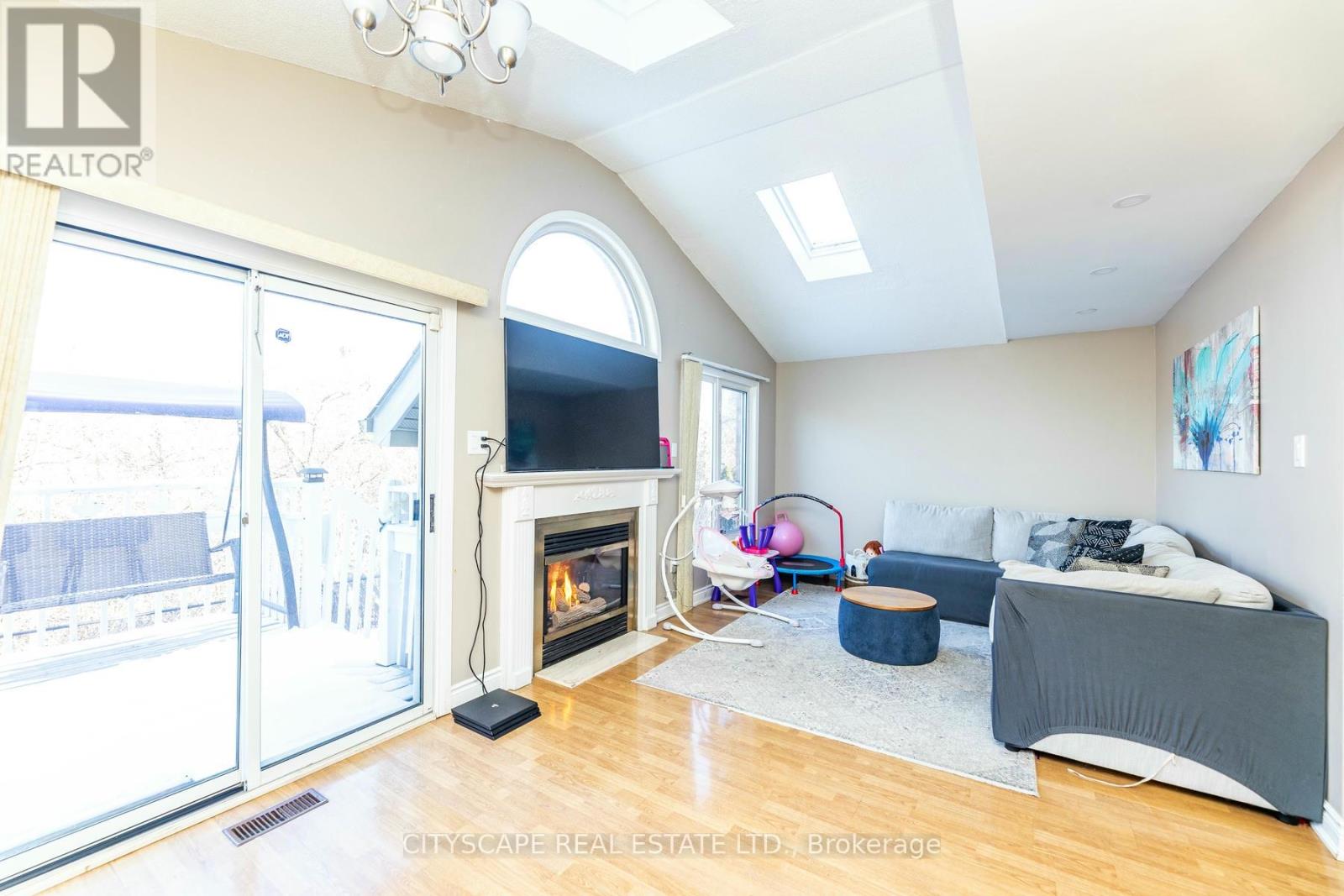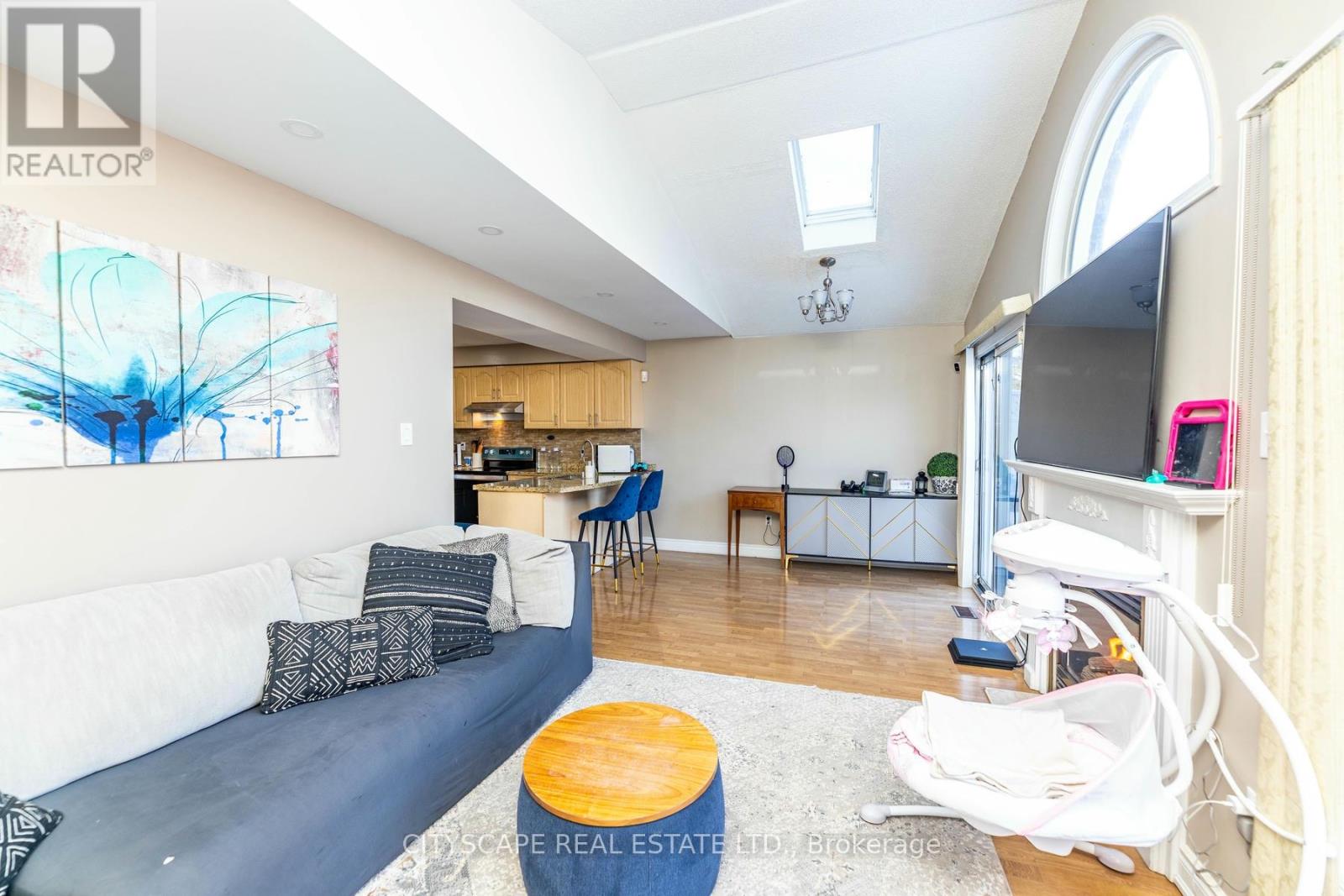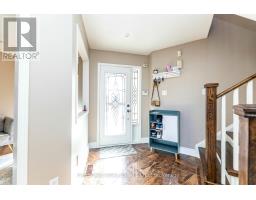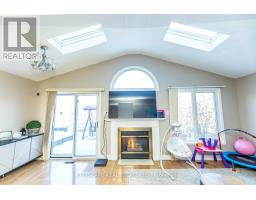28 Furrows End Brampton, Ontario L6Z 4S5
$2,995 Monthly
Absolutely Gorgeous Fully Detached House Located On A Cul-De-Sac With A Ravine Lot, Like A Diamond In The Rough, located in the highly sought-after Heart Lake West community. Great Sun Filled Open Concept smooth and functional Floor Plan, Huge Liv/Din, Family room With Vaulted Ceiling + Fire Place +2 Skylights, W/O To Deck, Over Looking Ravine, 3 spacious Br, 3 Bath, Master W/4Pc En-Suite, Interlock Walkway. Walking Distance To Schools, Transit, Shopping, Parks**Designed for both comfort and style**. (id:50886)
Property Details
| MLS® Number | W12101017 |
| Property Type | Single Family |
| Community Name | Heart Lake West |
| Parking Space Total | 2 |
Building
| Bathroom Total | 3 |
| Bedrooms Above Ground | 3 |
| Bedrooms Total | 3 |
| Appliances | Blinds, Dryer, Stove, Washer, Refrigerator |
| Construction Style Attachment | Detached |
| Cooling Type | Central Air Conditioning |
| Exterior Finish | Brick |
| Fireplace Present | Yes |
| Foundation Type | Unknown |
| Half Bath Total | 1 |
| Heating Fuel | Natural Gas |
| Heating Type | Forced Air |
| Stories Total | 2 |
| Type | House |
| Utility Water | Municipal Water |
Parking
| Attached Garage | |
| Garage |
Land
| Acreage | No |
| Sewer | Sanitary Sewer |
Rooms
| Level | Type | Length | Width | Dimensions |
|---|---|---|---|---|
| Second Level | Primary Bedroom | 5.26 m | 4.27 m | 5.26 m x 4.27 m |
| Second Level | Bedroom 2 | 4 m | 3.14 m | 4 m x 3.14 m |
| Second Level | Bedroom 3 | 3.04 m | 3.02 m | 3.04 m x 3.02 m |
| Main Level | Living Room | 4.36 m | 3.09 m | 4.36 m x 3.09 m |
| Main Level | Dining Room | 3.09 m | 3.07 m | 3.09 m x 3.07 m |
| Main Level | Kitchen | 3.23 m | 3.14 m | 3.23 m x 3.14 m |
| Main Level | Family Room | 3.96 m | 3.35 m | 3.96 m x 3.35 m |
| Main Level | Eating Area | 3.35 m | 2.39 m | 3.35 m x 2.39 m |
https://www.realtor.ca/real-estate/28208267/28-furrows-end-brampton-heart-lake-west-heart-lake-west
Contact Us
Contact us for more information
Muhammad Idrees Butt
Broker
(647) 261-9000
www.idreesrealty.ca/
www.facebook.com/idrees.butt.756
twitter.com/SquarOne_Condos
www.linkedin.com/profile/view?id=41763969&trk=nav_responsive_tab_profile_pic
885 Plymouth Dr #2
Mississauga, Ontario L5V 0B5
(905) 241-2222
(905) 241-3333















































































