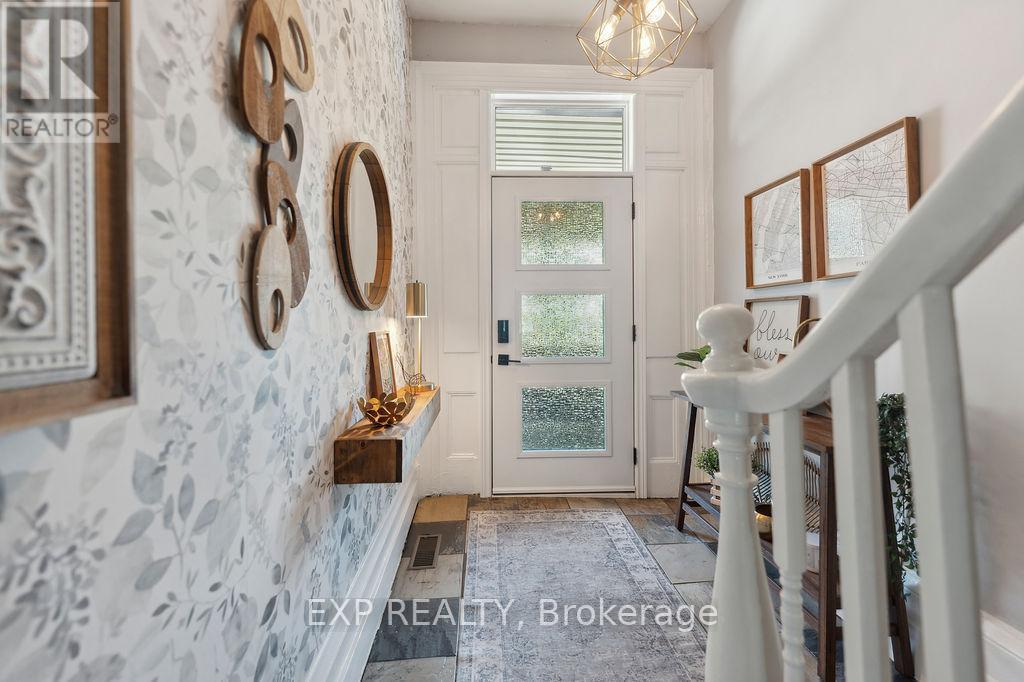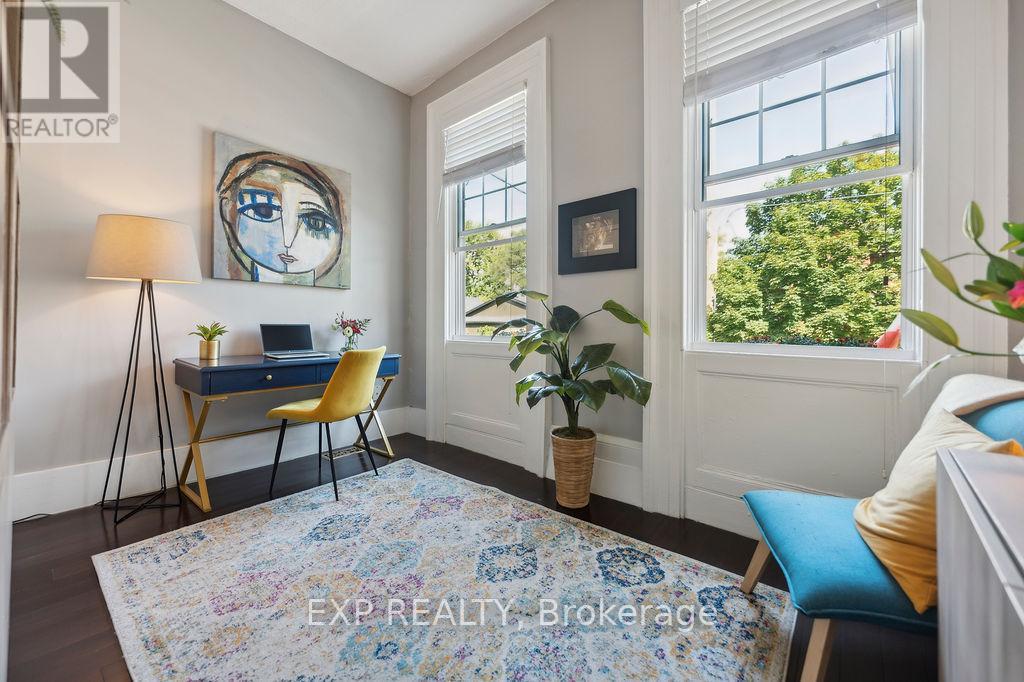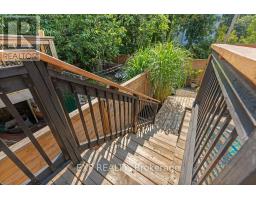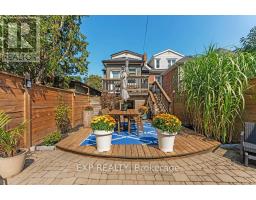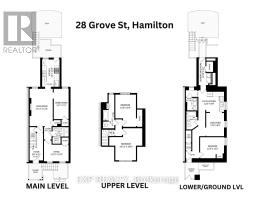28 Grove Street Hamilton, Ontario L8N 1P5
$748,700
Welcome to this beautiful home in the trendy and thriving Corktown neighbourhood - close to transportation, highways, shops, restaurants, schools and nature. This exquisitely maintained home has all of the character of the historic neighbourhood, combined with modern renovations to provide a sophisticated and modern ambiance. The comfortable layout offers ample living and work-at-home space. Tastefully updated kitchen and bathrooms with luxurious upgrades. Well-designed landscaping, with decks and patios affording a space to retreat and relax or as a venue to entertain family and friends. Back lane access could offer parking pad consideration. Separate complete lower suite / apartment provides unique potential for future income or for multi-generational living. Could prove a cash-positive investment. A must see... you'll feel right at home the moment you arrive. Pre-Listing Inspection Completed! (id:50886)
Open House
This property has open houses!
2:00 pm
Ends at:4:00 pm
Property Details
| MLS® Number | X9510902 |
| Property Type | Single Family |
| Community Name | Corktown |
| Features | Lane, Guest Suite, In-law Suite |
| ParkingSpaceTotal | 2 |
Building
| BathroomTotal | 3 |
| BedroomsAboveGround | 3 |
| BedroomsBelowGround | 1 |
| BedroomsTotal | 4 |
| Appliances | Dishwasher, Dryer, Oven, Refrigerator, Stove, Washer |
| BasementDevelopment | Finished |
| BasementFeatures | Separate Entrance, Walk Out |
| BasementType | N/a (finished) |
| ConstructionStyleAttachment | Semi-detached |
| CoolingType | Central Air Conditioning |
| ExteriorFinish | Concrete, Brick Facing |
| FireplacePresent | Yes |
| FoundationType | Stone |
| HeatingFuel | Natural Gas |
| HeatingType | Forced Air |
| StoriesTotal | 3 |
| SizeInterior | 1499.9875 - 1999.983 Sqft |
| Type | House |
| UtilityWater | Municipal Water |
Land
| Acreage | No |
| Sewer | Sanitary Sewer |
| SizeDepth | 92 Ft ,2 In |
| SizeFrontage | 20 Ft ,6 In |
| SizeIrregular | 20.5 X 92.2 Ft |
| SizeTotalText | 20.5 X 92.2 Ft |
| ZoningDescription | R1a |
Rooms
| Level | Type | Length | Width | Dimensions |
|---|---|---|---|---|
| Lower Level | Laundry Room | 3.91 m | 1.88 m | 3.91 m x 1.88 m |
| Lower Level | Bedroom | 3.51 m | 3.1 m | 3.51 m x 3.1 m |
| Lower Level | Family Room | 3.43 m | 2.54 m | 3.43 m x 2.54 m |
| Lower Level | Kitchen | 3.76 m | 2.97 m | 3.76 m x 2.97 m |
| Main Level | Kitchen | 3.99 m | 2.57 m | 3.99 m x 2.57 m |
| Main Level | Laundry Room | 1.27 m | 0.91 m | 1.27 m x 0.91 m |
| Main Level | Family Room | 5.46 m | 3.4 m | 5.46 m x 3.4 m |
| Main Level | Dining Room | 4.45 m | 2.18 m | 4.45 m x 2.18 m |
| Main Level | Bedroom | 3.61 m | 3.05 m | 3.61 m x 3.05 m |
| Main Level | Foyer | 1.98 m | 1.85 m | 1.98 m x 1.85 m |
| Upper Level | Bedroom | 4.55 m | 4.42 m | 4.55 m x 4.42 m |
| Upper Level | Bedroom | 4.39 m | 2.84 m | 4.39 m x 2.84 m |
https://www.realtor.ca/real-estate/27581372/28-grove-street-hamilton-corktown-corktown
Interested?
Contact us for more information
Kim Melhuish
Salesperson
2010 Winston Park Dr #290a
Oakville, Ontario L6H 5R7





