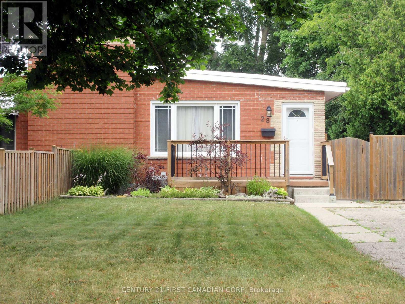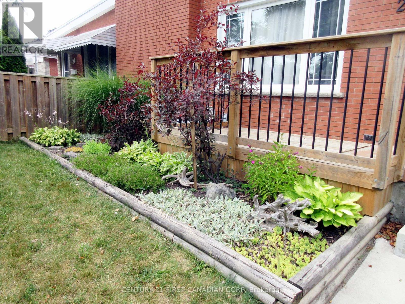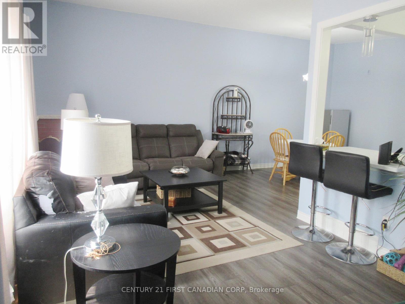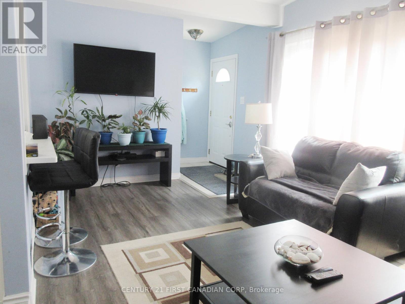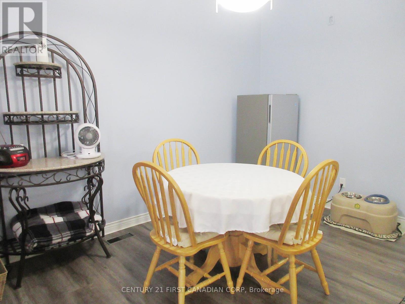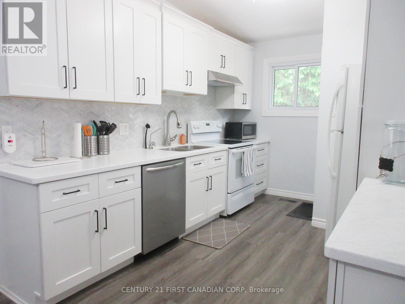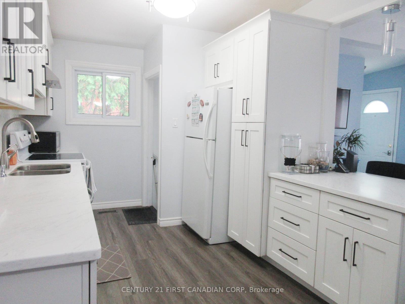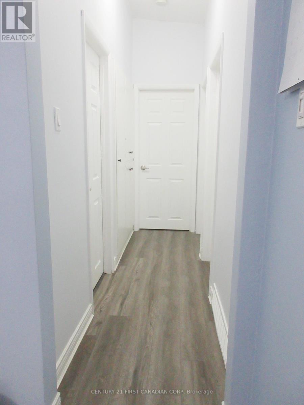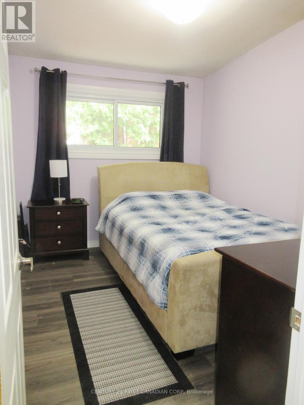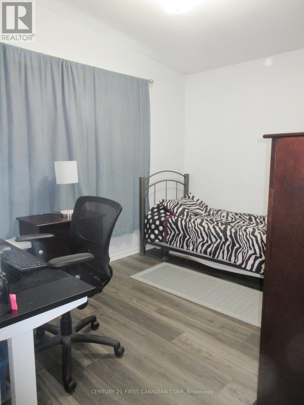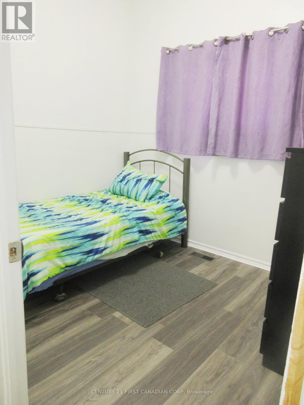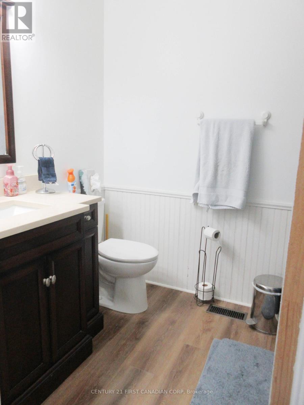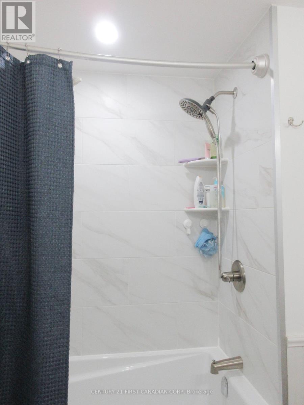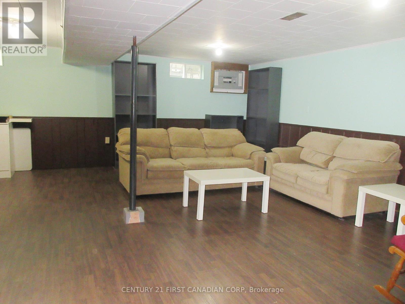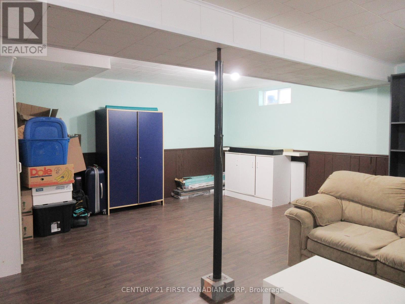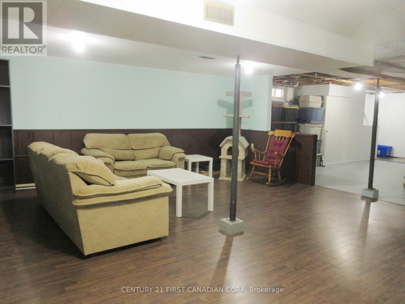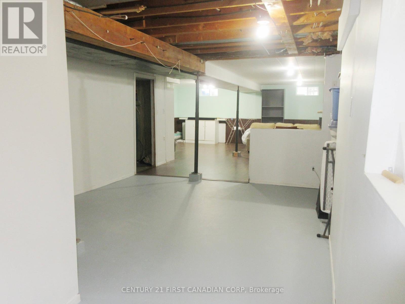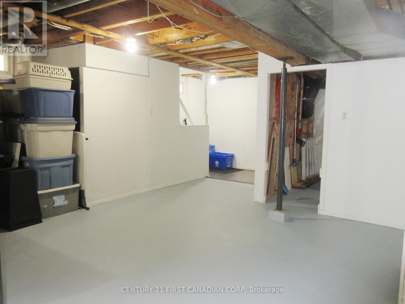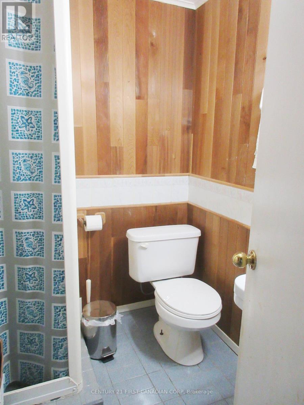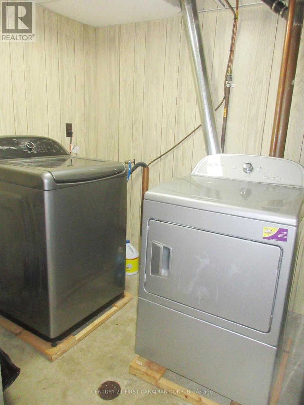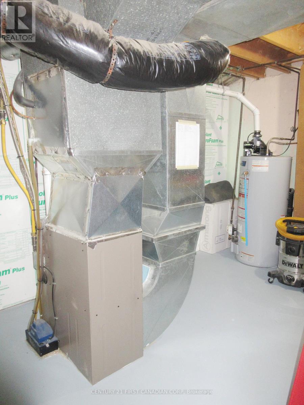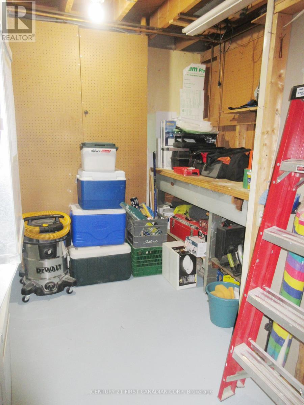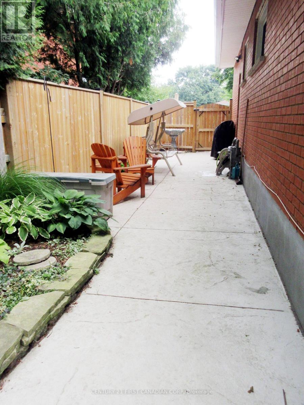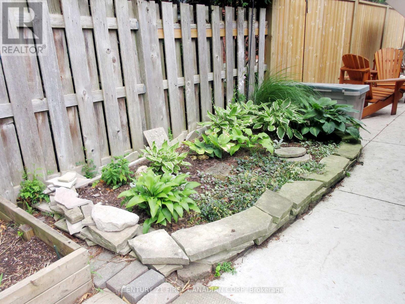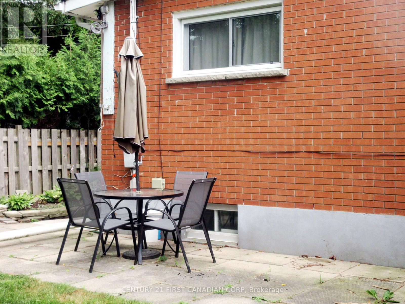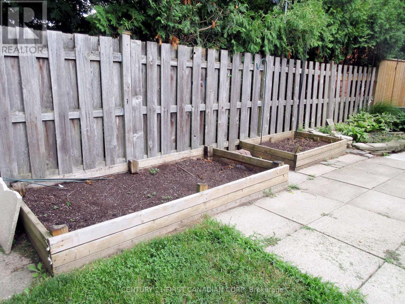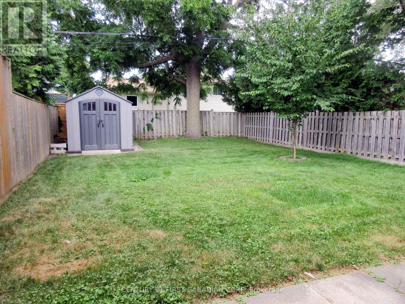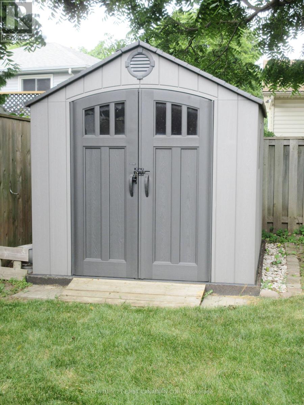28 Hawkesbury Avenue London East, Ontario N5V 2K1
$479,900
This lovingly maintained Semi-detached Bungalow, located in desirable Huron Heights is larger than it looks! Why Rent when you can build Equity and own a 3 Bedroom, 2 Bathroom, move-in ready family home tucked into a mature, tree-lined neighbourhood with privacy, and plenty of updates. Notable updates include: Furnace, Central Air & Water Heater (2018), Kitchen (2020), Main Bathroom Floor & Vanity (2020) & new Bathtub/Shower Tile (2021), Vinyl Plank Flooring in Living Room, Dining Room, Hallway and down the stairs to the Basement (2021), Stamped Concrete Patio & Front Porch Steps (2021), and Bedroom Flooring (2025). The Basement is partially finished with a Rec Room, 3-Piece Bathroom, Laundry Room, Furnace Room with a Workbench, and an unfinished open area ready for your ideas. The spacious Backyard is fully fenced to keep your children and/or pets safe, and has a back and side Patio ready for entertaining. There are also a couple of raised gardens if you want to plant a few vegetables. This property is conveniently located in a family-friendly neighbourhood close to parks, schools, and local shopping, with quick access to public transit and major routes. Don't miss this Fantastic Opportunity! Book your private showing today! (id:50886)
Property Details
| MLS® Number | X12301830 |
| Property Type | Single Family |
| Community Name | East D |
| Amenities Near By | Place Of Worship, Public Transit, Schools |
| Community Features | Community Centre |
| Equipment Type | None |
| Features | Lighting, Dry, Level, Carpet Free |
| Parking Space Total | 2 |
| Rental Equipment Type | None |
| Structure | Patio(s), Porch, Shed |
Building
| Bathroom Total | 2 |
| Bedrooms Above Ground | 3 |
| Bedrooms Total | 3 |
| Age | 51 To 99 Years |
| Amenities | Fireplace(s) |
| Appliances | Water Heater, Water Meter, Dishwasher, Dryer, Stove, Water Treatment, Refrigerator |
| Architectural Style | Bungalow |
| Basement Development | Partially Finished |
| Basement Type | Full (partially Finished) |
| Construction Style Attachment | Semi-detached |
| Cooling Type | Central Air Conditioning |
| Exterior Finish | Brick Veneer |
| Fire Protection | Smoke Detectors |
| Fireplace Present | Yes |
| Fireplace Total | 1 |
| Foundation Type | Poured Concrete |
| Heating Fuel | Natural Gas |
| Heating Type | Forced Air |
| Stories Total | 1 |
| Size Interior | 700 - 1,100 Ft2 |
| Type | House |
| Utility Water | Municipal Water |
Parking
| No Garage |
Land
| Acreage | No |
| Fence Type | Fully Fenced, Fenced Yard |
| Land Amenities | Place Of Worship, Public Transit, Schools |
| Landscape Features | Landscaped |
| Sewer | Sanitary Sewer |
| Size Depth | 131 Ft |
| Size Frontage | 33 Ft |
| Size Irregular | 33 X 131 Ft |
| Size Total Text | 33 X 131 Ft|under 1/2 Acre |
| Zoning Description | R2-2 |
Rooms
| Level | Type | Length | Width | Dimensions |
|---|---|---|---|---|
| Basement | Laundry Room | 2.45 m | 1.55 m | 2.45 m x 1.55 m |
| Basement | Recreational, Games Room | 6.41 m | 5.8 m | 6.41 m x 5.8 m |
| Basement | Other | 4.57 m | 3.68 m | 4.57 m x 3.68 m |
| Basement | Bathroom | 1.56 m | 1.55 m | 1.56 m x 1.55 m |
| Main Level | Living Room | 5.5 m | 3.06 m | 5.5 m x 3.06 m |
| Main Level | Dining Room | 3.38 m | 2.77 m | 3.38 m x 2.77 m |
| Main Level | Kitchen | 3.67 m | 2.76 m | 3.67 m x 2.76 m |
| Main Level | Primary Bedroom | 3.38 m | 2.46 m | 3.38 m x 2.46 m |
| Main Level | Bedroom 2 | 3.39 m | 2.75 m | 3.39 m x 2.75 m |
| Main Level | Bedroom 3 | 2.76 m | 2.44 m | 2.76 m x 2.44 m |
| Main Level | Bathroom | 1.83 m | 1.54 m | 1.83 m x 1.54 m |
Utilities
| Cable | Available |
| Electricity | Installed |
| Sewer | Installed |
https://www.realtor.ca/real-estate/28641827/28-hawkesbury-avenue-london-east-east-d-east-d
Contact Us
Contact us for more information
Kathryn Machay
Salesperson
(519) 851-0463
www.loveorlistit.com/
kmachayrealtor/
(519) 673-3390

