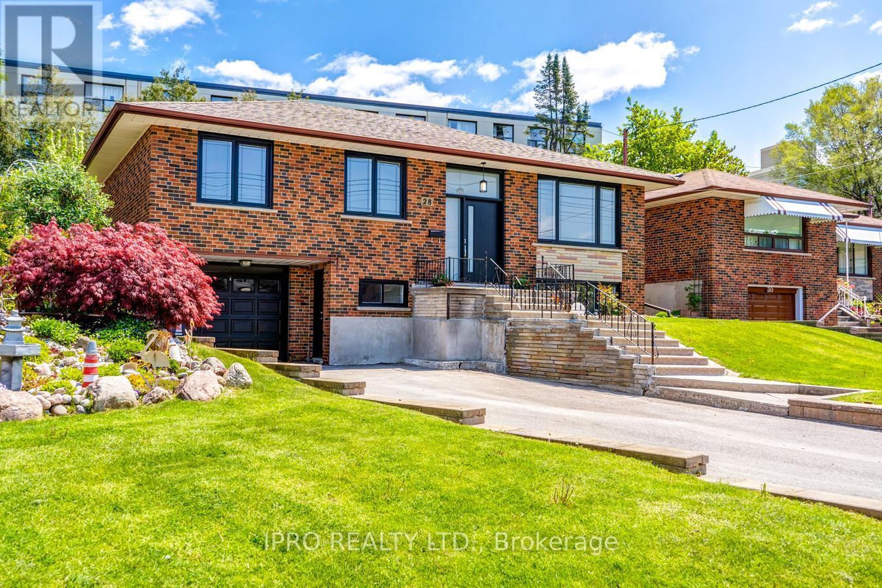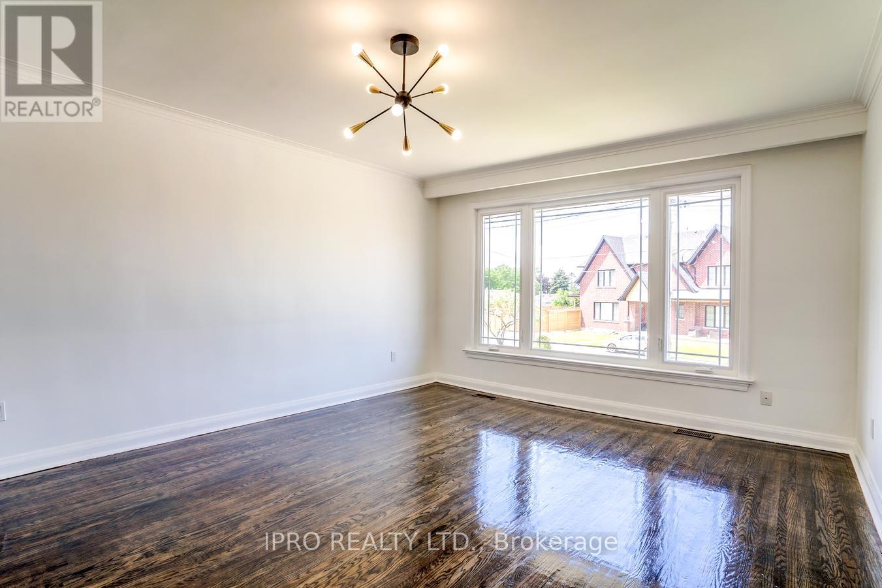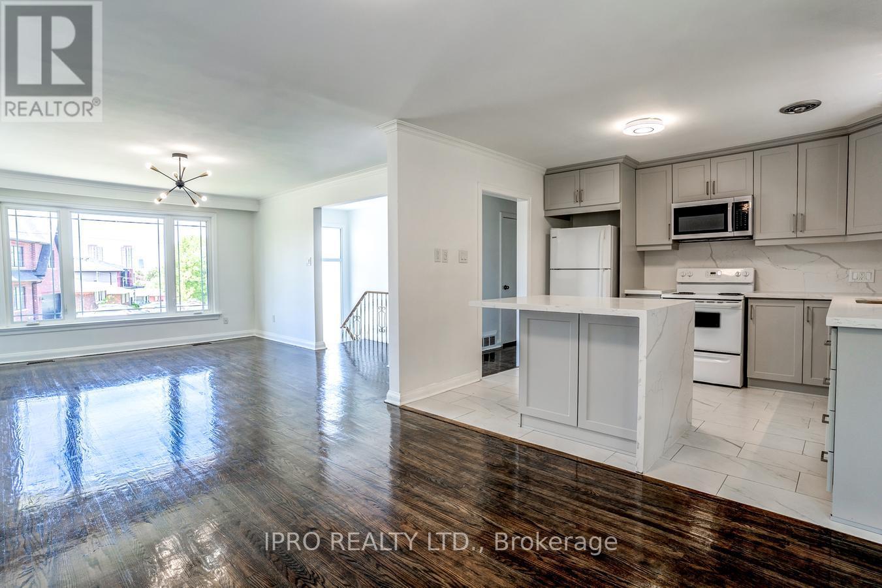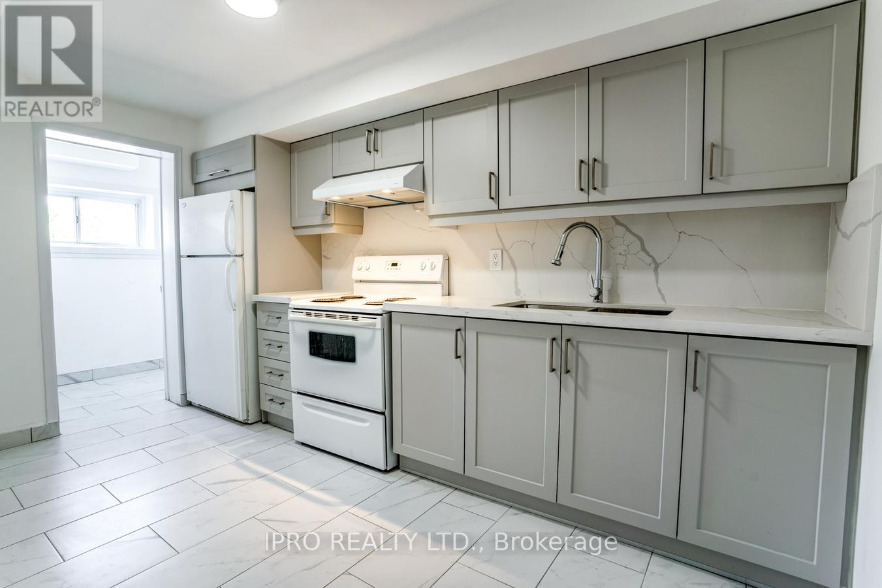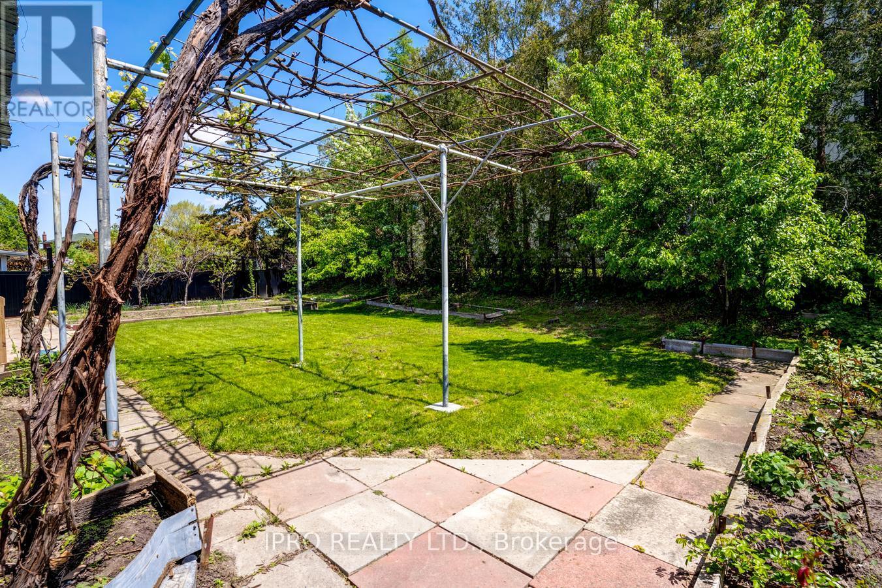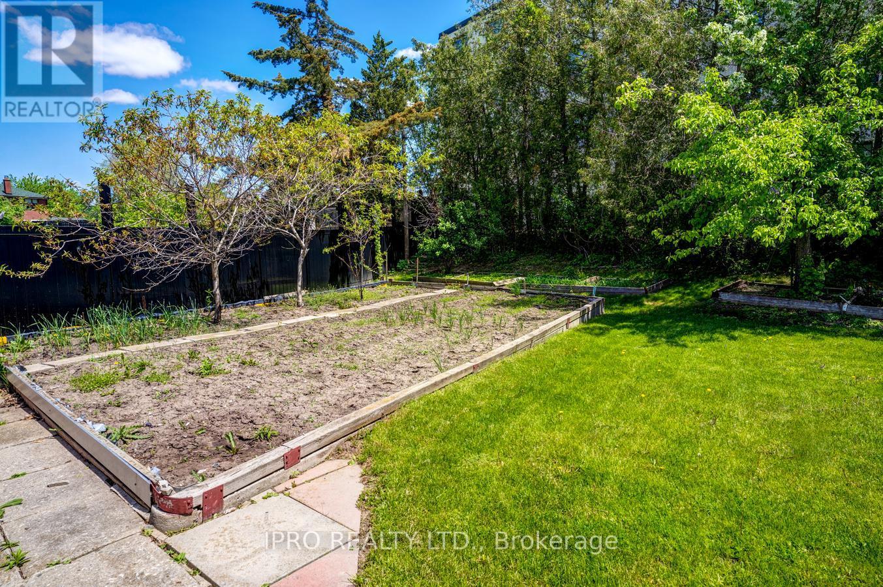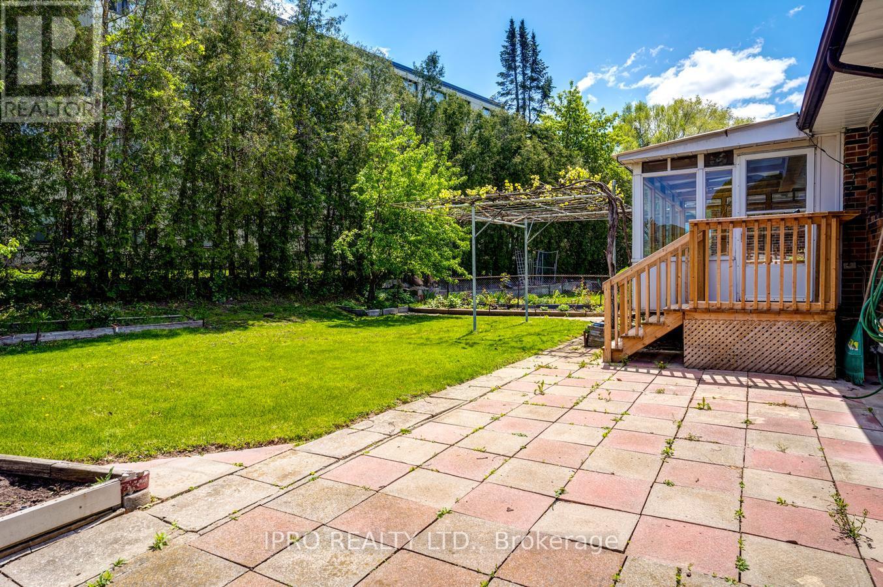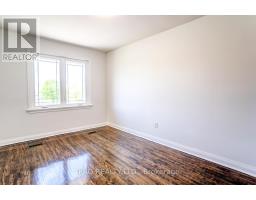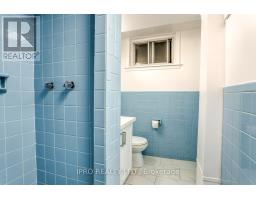28 Hesketh Court Toronto, Ontario M4A 1M6
$4,300 Monthly
Beautifully Renovated Detached Home For Rent With Spectacular Sunset Views & Perched On The High Point Of A Quiet Crescent! Built/In Garage & Private Drive With Total Of 5 Parking Spots! Main Floor Features Hardwood Floors, Spacious Combined Living/Dining Room, New Kitchen W/Walk-Out To Generous Sunroom & Large Patio Plus Raised Gardens & Fruit Trees. 3 Bright & Substantial Bedrooms All With Closets & An Updated Full Bath! High Ceiling Finished Bsmt W/Private Entrance Offers An Apartment W/Big Rec Room, Modern Kitchen, Full Bath, Laundry & Plenty Of Storage!This Home Is Located In A Family Friendly Neighborhood Where You Will Find A Local Library & Restaurants Or Head West For 5 Minutes To The Shops Of Don Mills For Dinner, Theatre & High End Shopping. You Are 5 Minutes To The Dvp. Or Within 10 Minutes Walk To A Conservation Area & The Don River With Wide Walking Paths. 5 Min To Major Bus Routes! Available Utilities Extra. (id:50886)
Property Details
| MLS® Number | C12058242 |
| Property Type | Single Family |
| Community Name | Victoria Village |
| Features | In-law Suite |
| Parking Space Total | 5 |
Building
| Bathroom Total | 2 |
| Bedrooms Above Ground | 3 |
| Bedrooms Total | 3 |
| Appliances | Dishwasher, Dryer, Stove, Washer, Refrigerator |
| Architectural Style | Bungalow |
| Basement Development | Finished |
| Basement Features | Separate Entrance |
| Basement Type | N/a (finished) |
| Construction Style Attachment | Detached |
| Cooling Type | Central Air Conditioning |
| Exterior Finish | Brick |
| Flooring Type | Hardwood, Tile |
| Foundation Type | Unknown |
| Heating Fuel | Natural Gas |
| Heating Type | Forced Air |
| Stories Total | 1 |
| Type | House |
| Utility Water | Municipal Water |
Parking
| Garage |
Land
| Acreage | No |
| Sewer | Sanitary Sewer |
| Size Depth | 125 Ft ,8 In |
| Size Frontage | 43 Ft |
| Size Irregular | 43.01 X 125.72 Ft |
| Size Total Text | 43.01 X 125.72 Ft |
Rooms
| Level | Type | Length | Width | Dimensions |
|---|---|---|---|---|
| Basement | Recreational, Games Room | Measurements not available | ||
| Basement | Kitchen | Measurements not available | ||
| Basement | Laundry Room | Measurements not available | ||
| Main Level | Living Room | Measurements not available | ||
| Main Level | Dining Room | Measurements not available | ||
| Main Level | Kitchen | Measurements not available | ||
| Main Level | Sunroom | Measurements not available | ||
| Main Level | Primary Bedroom | Measurements not available | ||
| Main Level | Bedroom 2 | Measurements not available | ||
| Main Level | Bedroom 3 | Measurements not available |
Contact Us
Contact us for more information
Teuta Guci
Salesperson
276 Danforth Avenue
Toronto, Ontario M4K 1N6
(416) 364-2036
(416) 364-5546
Bora Cobo
Salesperson
(647) 782-7334
276 Danforth Avenue
Toronto, Ontario M4K 1N6
(416) 364-2036
(416) 364-5546



