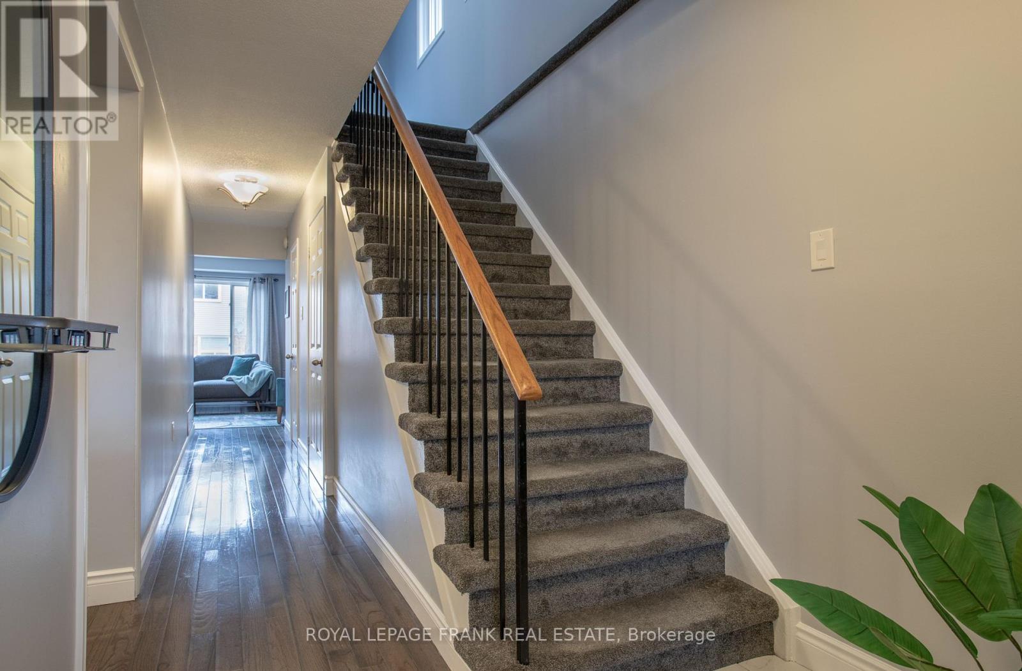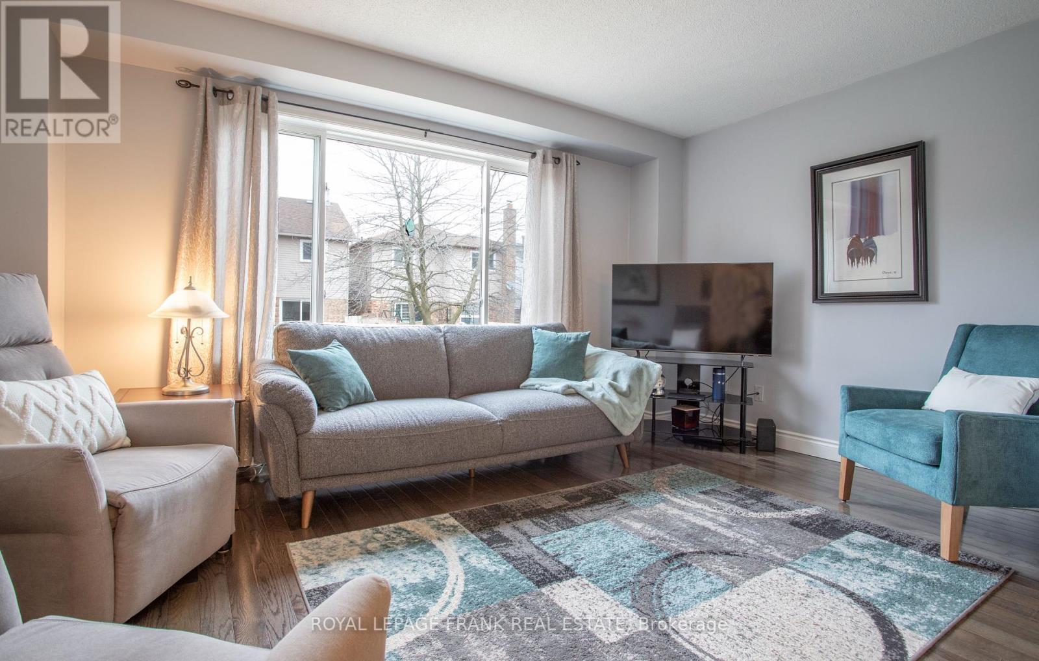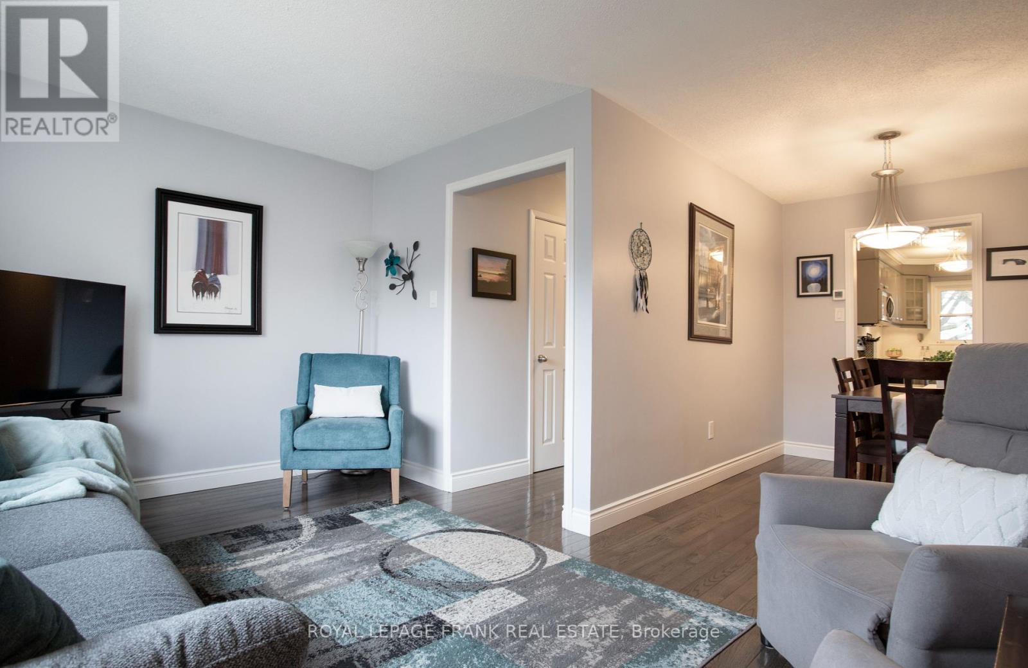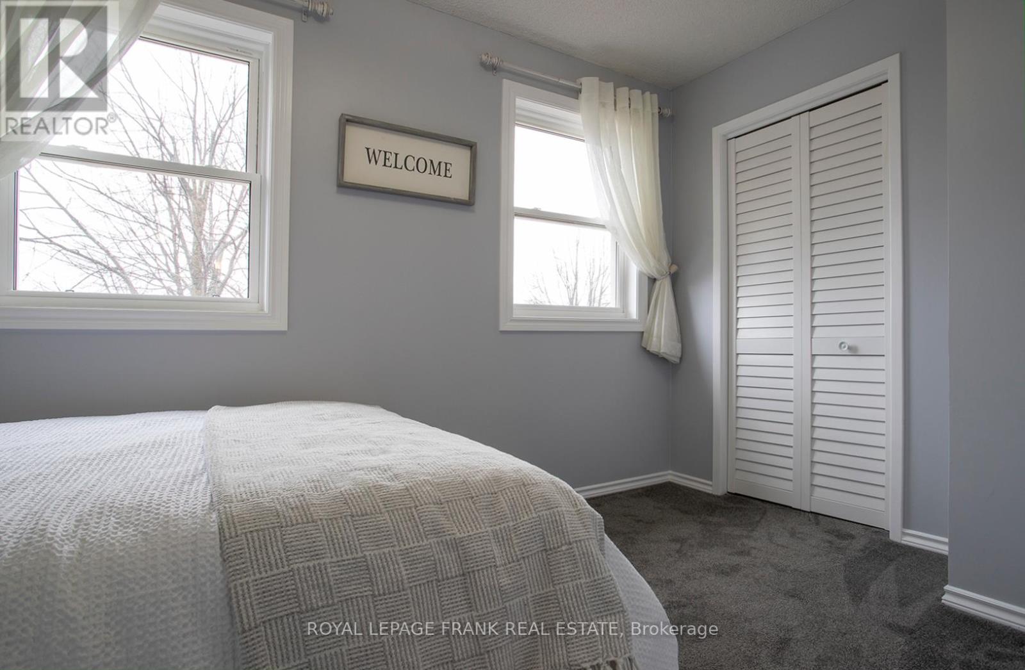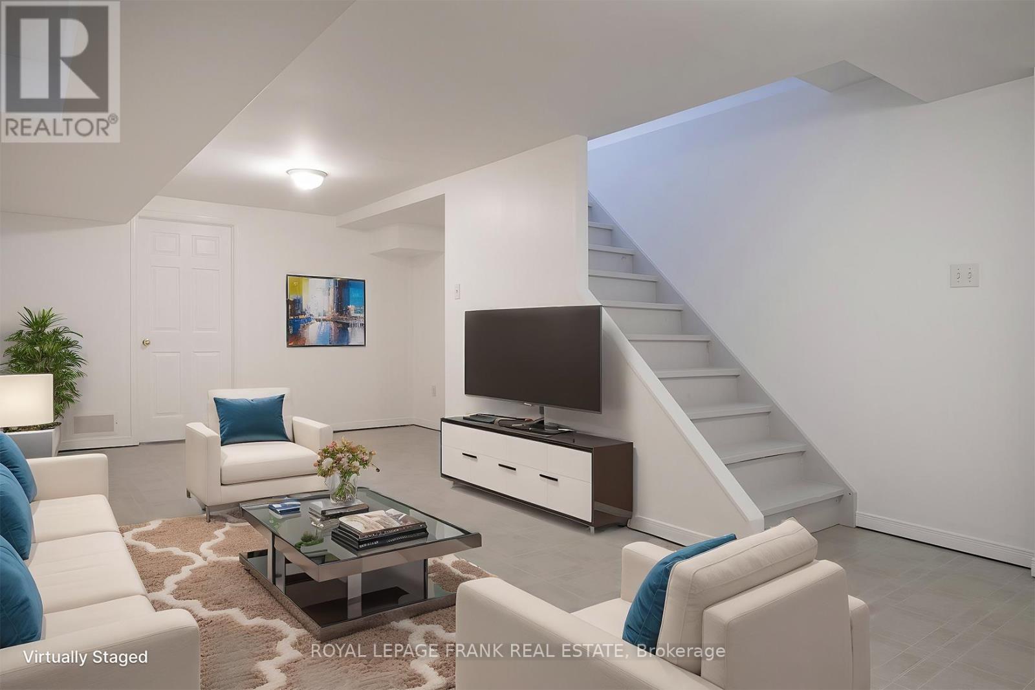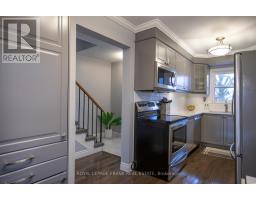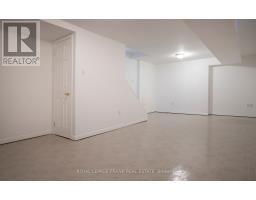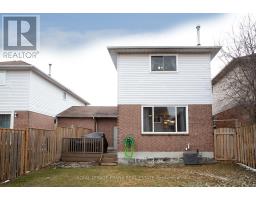28 Hewitt Crescent Ajax, Ontario L1S 7A5
$810,000
Nestled in a family neighbourhood this 3 bedroom home shows pride of ownership throughout. Main floor boasts hardwood floors (2019),newly renovated eat in kitchen (2019 )with soft close drawers, pull out lazy Susan, pantry and s/s double sink. The Living Room is filled with natural light from the picture window overlooking the back garden. New broadloom (2019) leads you upstairs to large primary BR o/l backyard, renovated (2018) 4 pc Bathroom with double sink and two additional bedrooms. Basement is finished and ready for your personal touch. Relax on side deck, enjoy the beautiful chestnut tree and perhaps take a 15 minute walk to the lake. Linked only at the garage. (id:50886)
Open House
This property has open houses!
1:00 pm
Ends at:3:00 pm
1:00 pm
Ends at:3:00 pm
Property Details
| MLS® Number | E12042246 |
| Property Type | Single Family |
| Neigbourhood | Southwood |
| Community Name | South East |
| Amenities Near By | Public Transit |
| Community Features | Community Centre |
| Parking Space Total | 2 |
| Structure | Deck, Porch |
Building
| Bathroom Total | 2 |
| Bedrooms Above Ground | 3 |
| Bedrooms Total | 3 |
| Age | 31 To 50 Years |
| Appliances | Garage Door Opener Remote(s), Dishwasher, Freezer, Microwave, Stove, Refrigerator |
| Basement Development | Finished |
| Basement Features | Separate Entrance |
| Basement Type | N/a (finished) |
| Construction Style Attachment | Link |
| Cooling Type | Central Air Conditioning |
| Exterior Finish | Aluminum Siding, Brick |
| Flooring Type | Porcelain Tile, Hardwood, Carpeted |
| Foundation Type | Concrete |
| Half Bath Total | 1 |
| Heating Fuel | Natural Gas |
| Heating Type | Forced Air |
| Stories Total | 2 |
| Size Interior | 1,500 - 2,000 Ft2 |
| Type | House |
| Utility Water | Municipal Water |
Parking
| Attached Garage | |
| Garage |
Land
| Acreage | No |
| Fence Type | Fenced Yard |
| Land Amenities | Public Transit |
| Sewer | Sanitary Sewer |
| Size Depth | 98 Ft ,6 In |
| Size Frontage | 30 Ft ,1 In |
| Size Irregular | 30.1 X 98.5 Ft ; 3,003.13 |
| Size Total Text | 30.1 X 98.5 Ft ; 3,003.13|under 1/2 Acre |
| Zoning Description | R2-a |
Rooms
| Level | Type | Length | Width | Dimensions |
|---|---|---|---|---|
| Second Level | Primary Bedroom | 4.63 m | 3 m | 4.63 m x 3 m |
| Second Level | Bedroom 2 | 2.4 m | 2.8 m | 2.4 m x 2.8 m |
| Second Level | Bedroom 3 | 3.7 m | 2.4 m | 3.7 m x 2.4 m |
| Main Level | Foyer | 2.44 m | 1.23 m | 2.44 m x 1.23 m |
| Main Level | Kitchen | 2.3 m | 5 m | 2.3 m x 5 m |
| Main Level | Dining Room | 2.3 m | 3.17 m | 2.3 m x 3.17 m |
| Main Level | Living Room | 2.3 m | 3 m | 2.3 m x 3 m |
Utilities
| Cable | Available |
| Sewer | Installed |
https://www.realtor.ca/real-estate/28075527/28-hewitt-crescent-ajax-south-east-south-east
Contact Us
Contact us for more information
Carolyn Goff
Salesperson
200 Dundas Street East
Whitby, Ontario L1N 2H8
(905) 666-1333
(905) 430-3842
www.royallepagefrank.com/



