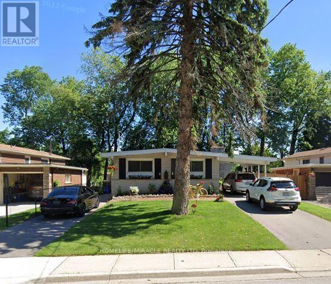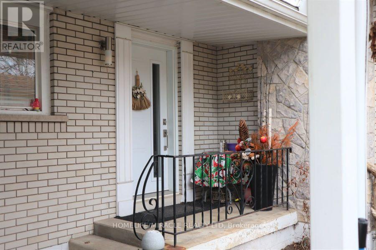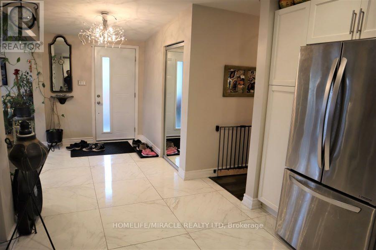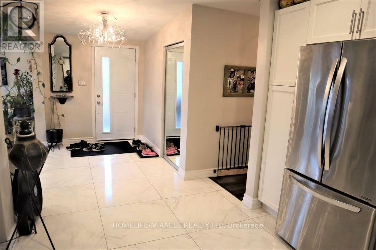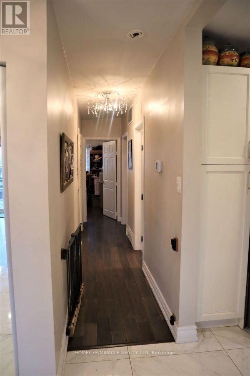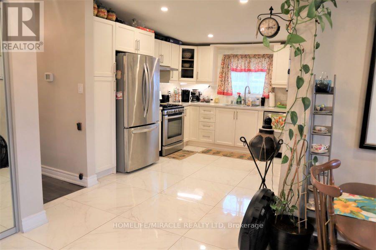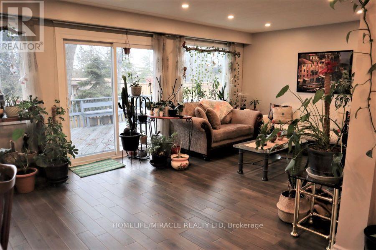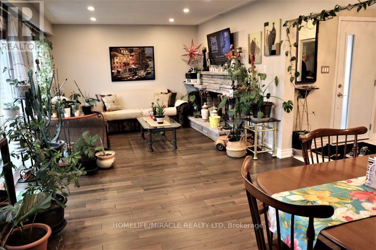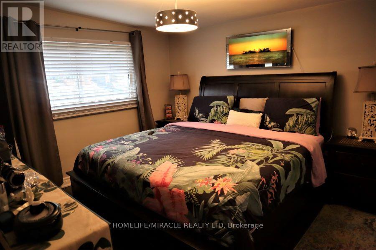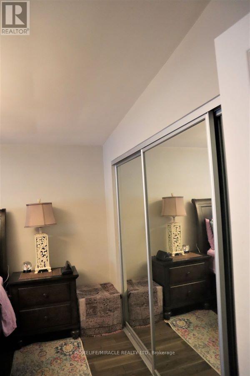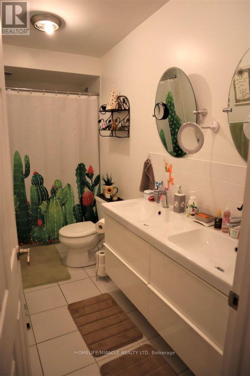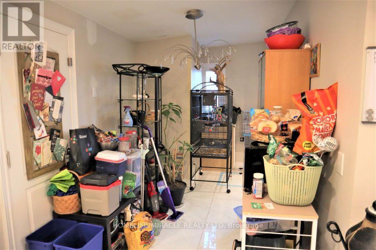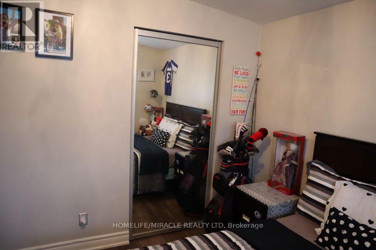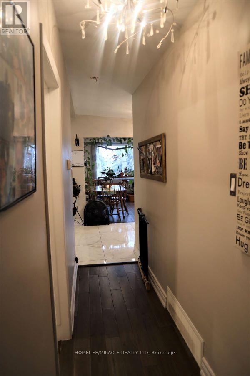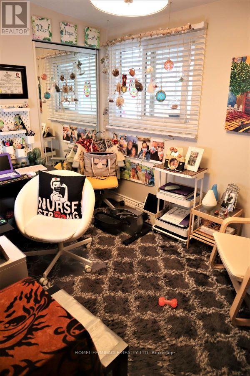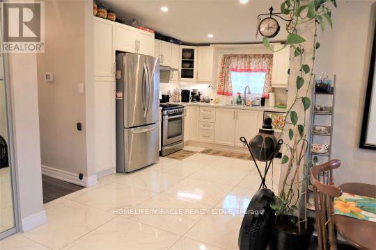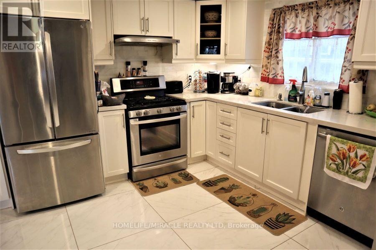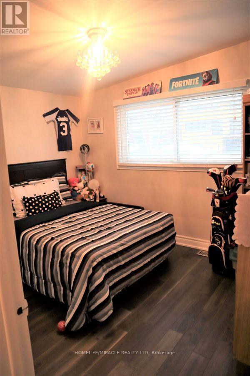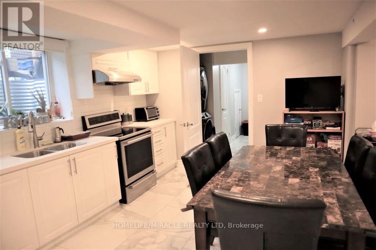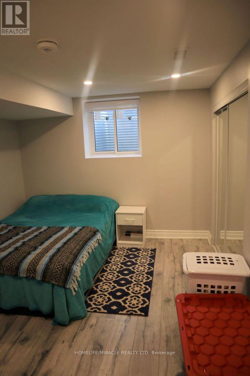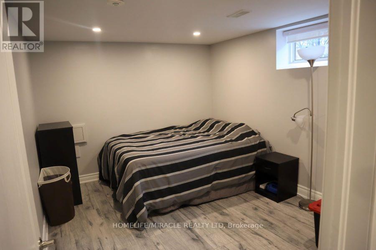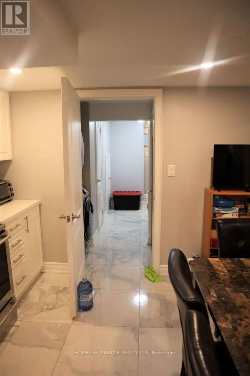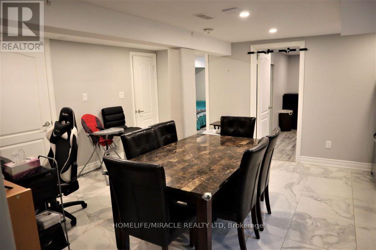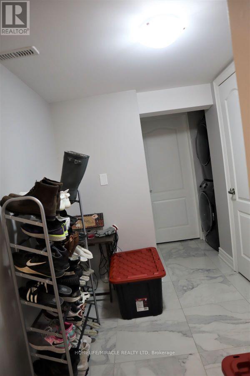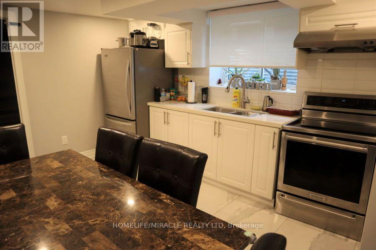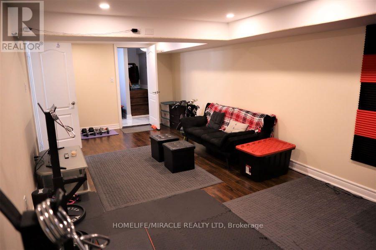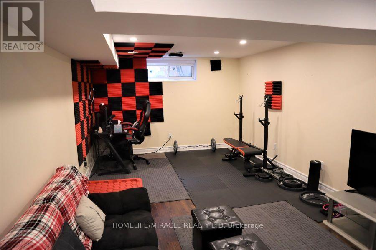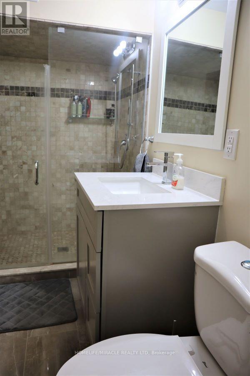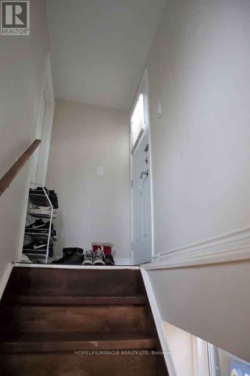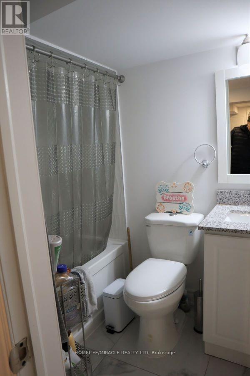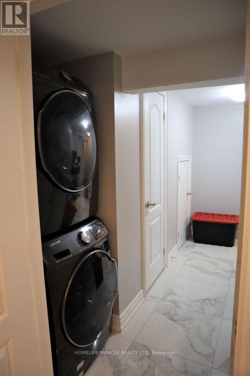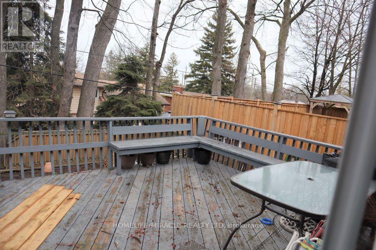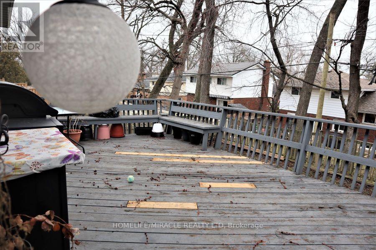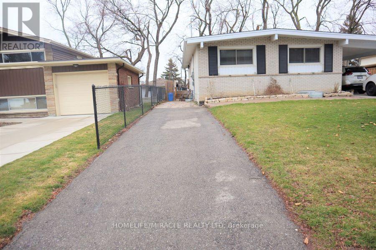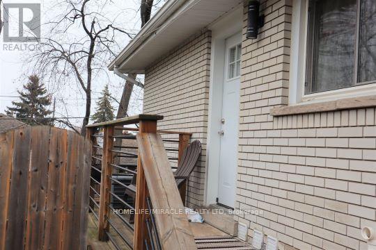28 Holbrook Road Hamilton, Ontario L9C 2H2
$885,900
Amazing Investment Opportunity! Fully remodeled legal 2-family dwelling located in the prestigious Westcliff Mountain on a quiet cul-de-sac. Positive cash flow potential with 2 self-contained units. Main Level features 3 bright, spacious bedrooms and a modern kitchen. Lower Level offers a separate entrance, 2 bedrooms, kitchen/dining area, and a huge recreation room with on-suite bath. Double driveway on property for each dwelling with tons of parking. Ideal for investors, first home buyers or extended family living. (id:50886)
Property Details
| MLS® Number | X12243253 |
| Property Type | Single Family |
| Community Name | Westcliffe |
| Amenities Near By | Public Transit |
| Features | Cul-de-sac, Carpet Free, In-law Suite |
| Parking Space Total | 5 |
Building
| Bathroom Total | 3 |
| Bedrooms Above Ground | 3 |
| Bedrooms Below Ground | 2 |
| Bedrooms Total | 5 |
| Age | 51 To 99 Years |
| Appliances | Water Heater, Water Meter, Dishwasher, Dryer, Range, Washer, Two Refrigerators |
| Architectural Style | Bungalow |
| Basement Features | Apartment In Basement, Separate Entrance |
| Basement Type | N/a |
| Construction Style Attachment | Detached |
| Cooling Type | Central Air Conditioning |
| Exterior Finish | Brick |
| Fireplace Present | Yes |
| Flooring Type | Laminate, Tile, Hardwood |
| Foundation Type | Brick, Concrete, Block |
| Heating Fuel | Natural Gas |
| Heating Type | Forced Air |
| Stories Total | 1 |
| Size Interior | 1,100 - 1,500 Ft2 |
| Type | House |
| Utility Water | Municipal Water |
Parking
| Carport | |
| No Garage |
Land
| Acreage | No |
| Land Amenities | Public Transit |
| Sewer | Sanitary Sewer |
| Size Depth | 100 Ft |
| Size Frontage | 50 Ft |
| Size Irregular | 50 X 100 Ft |
| Size Total Text | 50 X 100 Ft|under 1/2 Acre |
| Zoning Description | C |
Rooms
| Level | Type | Length | Width | Dimensions |
|---|---|---|---|---|
| Basement | Living Room | 7.41 m | 3.6 m | 7.41 m x 3.6 m |
| Basement | Bathroom | 1.52 m | 2.16 m | 1.52 m x 2.16 m |
| Basement | Kitchen | 5.27 m | 3.96 m | 5.27 m x 3.96 m |
| Basement | Primary Bedroom | 3.08 m | 3.69 m | 3.08 m x 3.69 m |
| Basement | Bedroom 2 | 2.78 m | 3.69 m | 2.78 m x 3.69 m |
| Ground Level | Foyer | 3.44 m | 2.13 m | 3.44 m x 2.13 m |
| Ground Level | Primary Bedroom | 3.54 m | 4.08 m | 3.54 m x 4.08 m |
| Ground Level | Bedroom 2 | 3.44 m | 2.83 m | 3.44 m x 2.83 m |
| Ground Level | Bedroom 3 | 2.17 m | 3.08 m | 2.17 m x 3.08 m |
| Ground Level | Kitchen | 3.08 m | 7.07 m | 3.08 m x 7.07 m |
| Ground Level | Bathroom | 3.54 m | 1.82 m | 3.54 m x 1.82 m |
Utilities
| Cable | Available |
| Electricity | Installed |
| Sewer | Installed |
https://www.realtor.ca/real-estate/28516548/28-holbrook-road-hamilton-westcliffe-westcliffe
Contact Us
Contact us for more information
Suleman Yousaf
Salesperson
(416) 844-1421
www.therealguy.ca
www.facebook.com/SULEMANREALESTATESOLUTIONS
www.linkedin.com/in/suleman-yousaf-09570a168/
1339 Matheson Blvd E.
Mississauga, Ontario L4W 1R1
(905) 624-5678
(905) 624-5677

