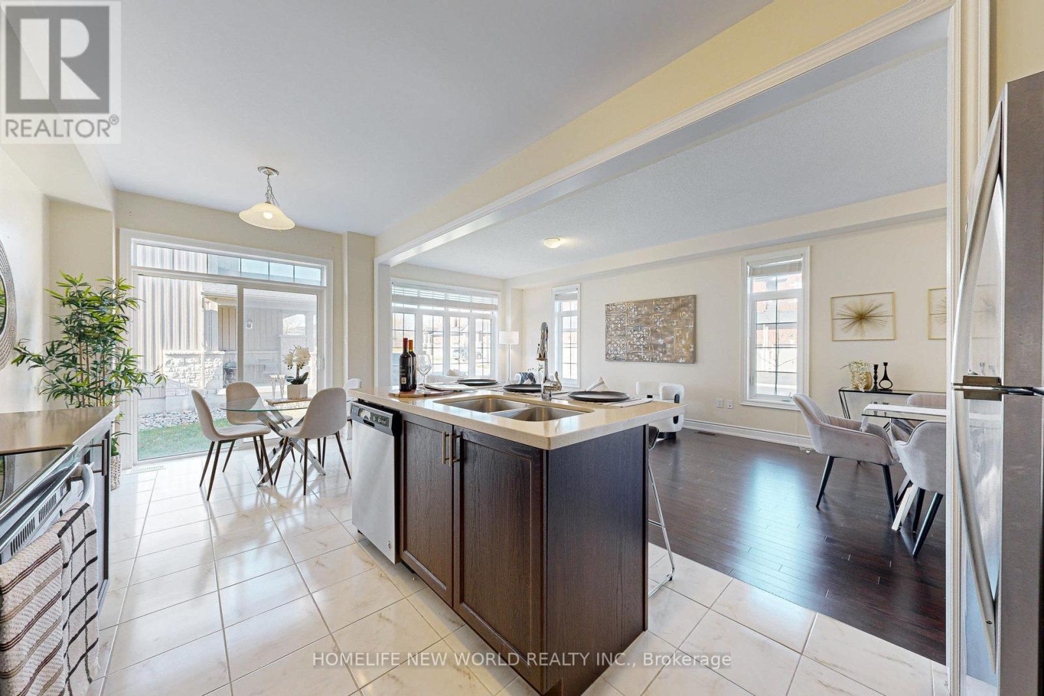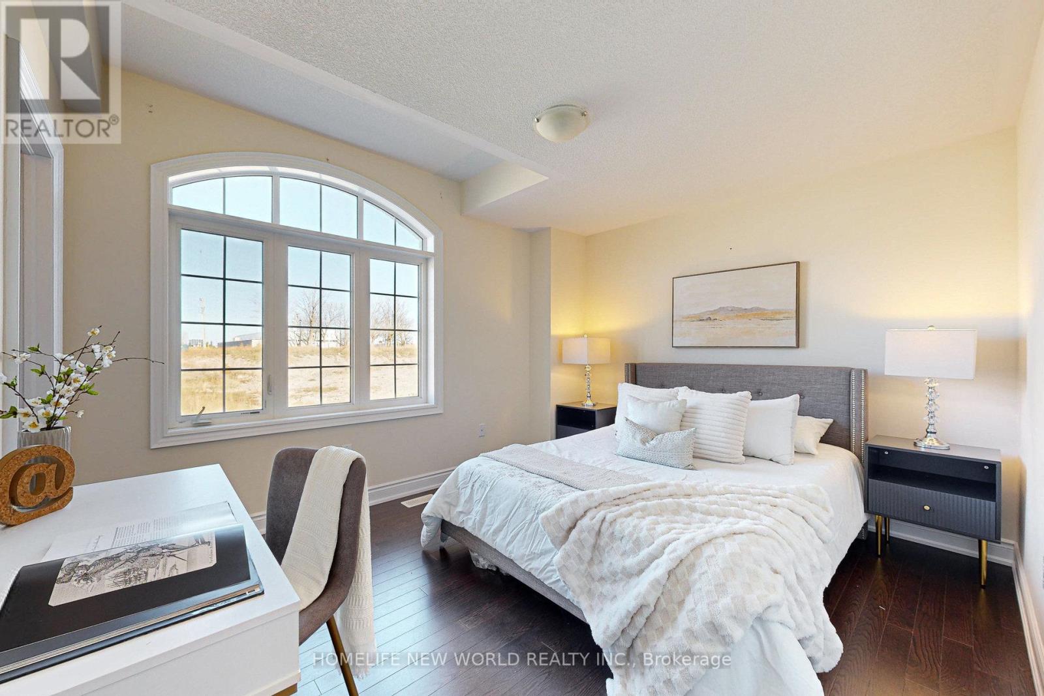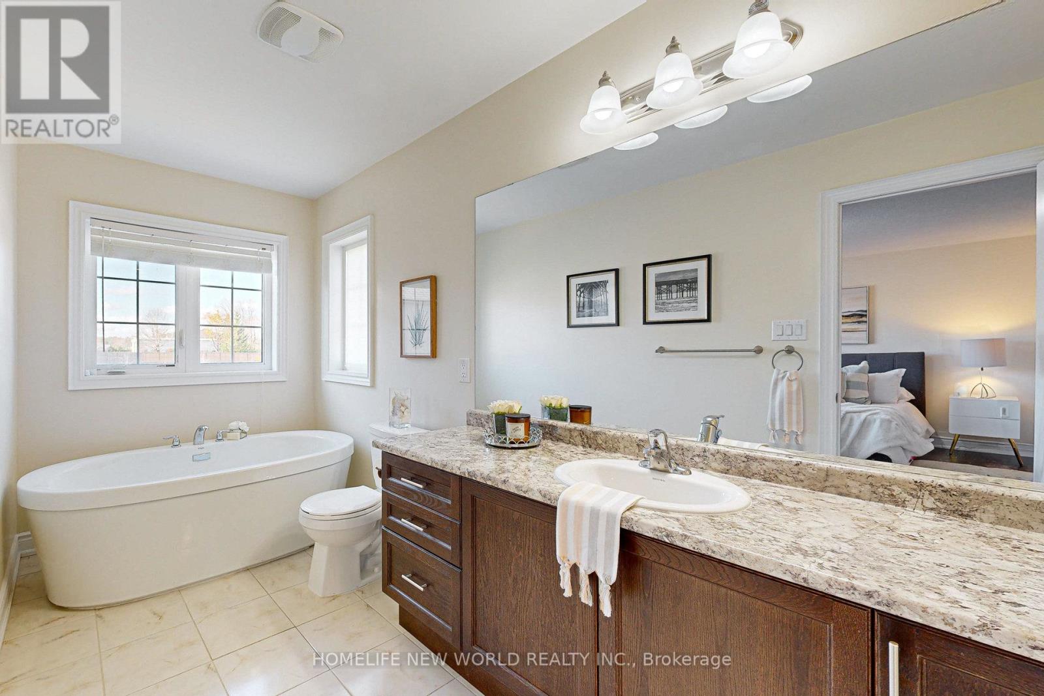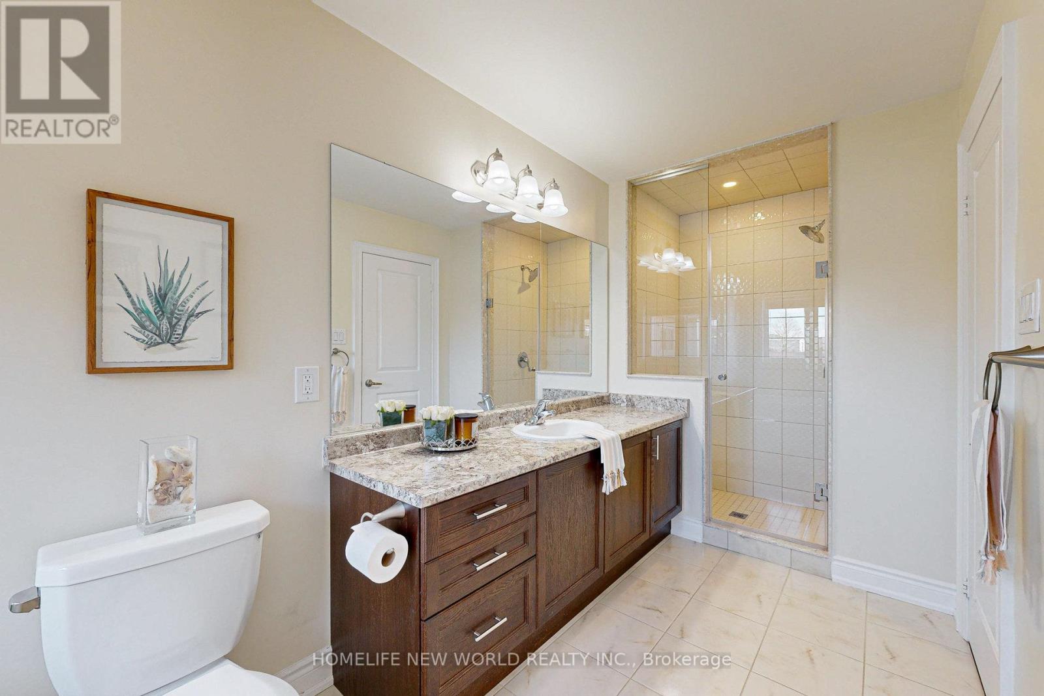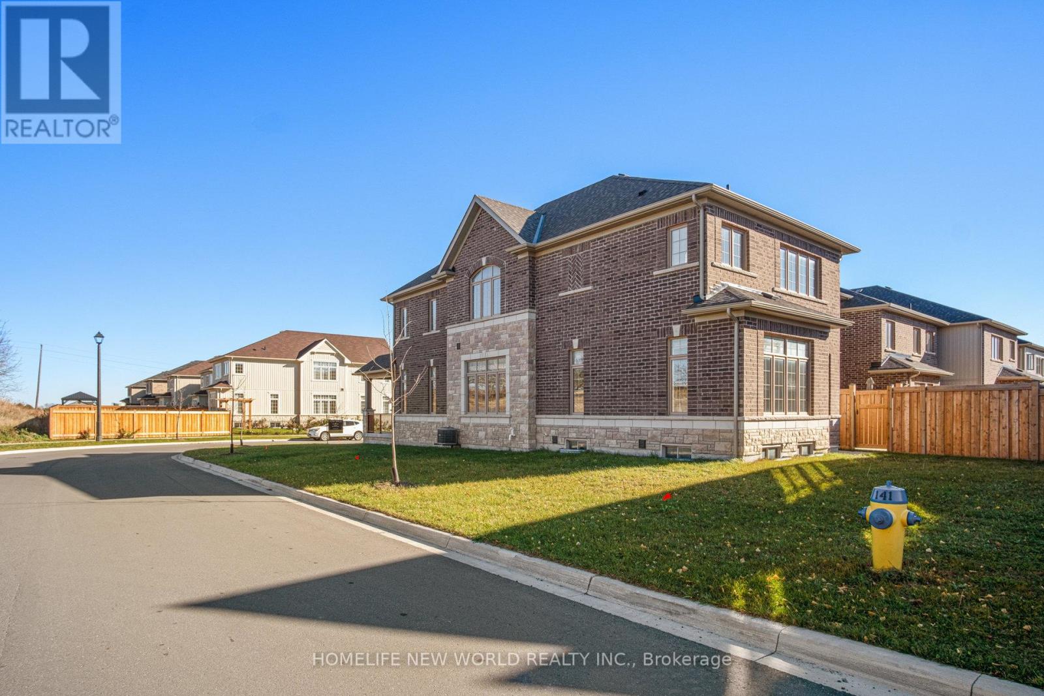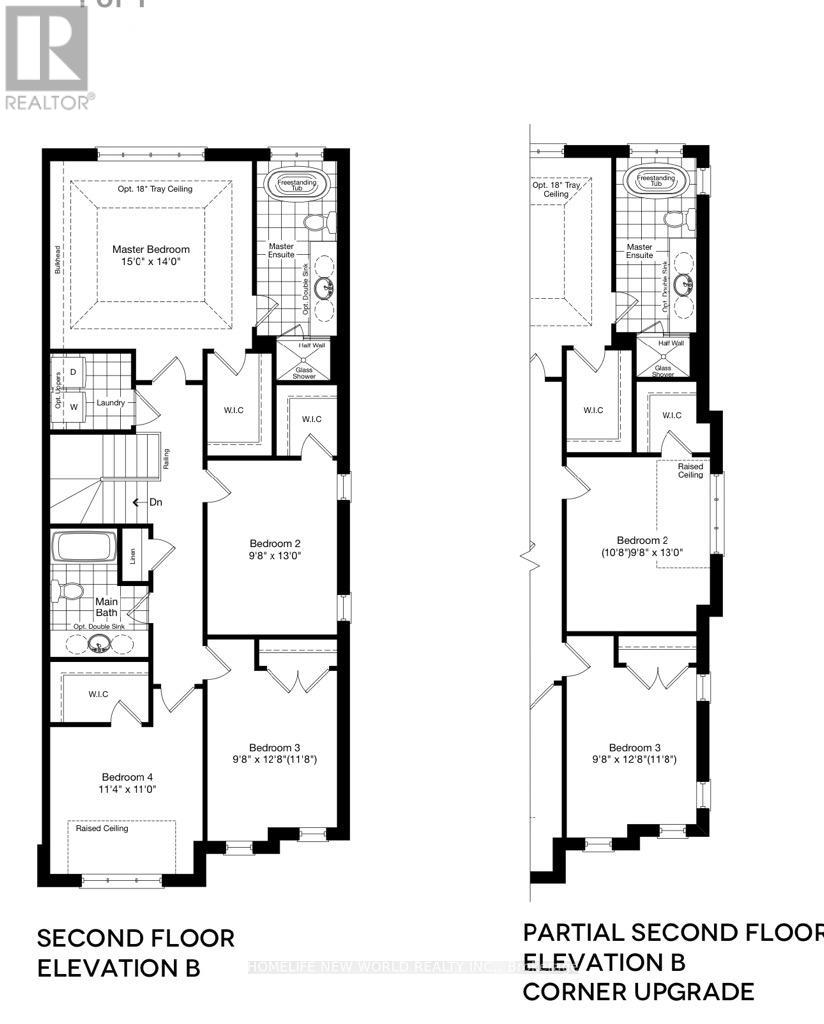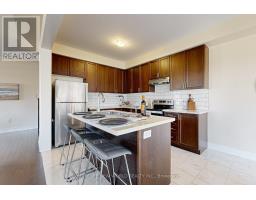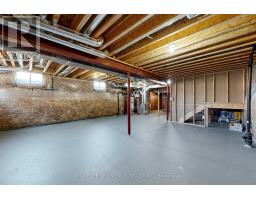28 Horizon Avenue Cavan Monaghan, Ontario L0A 1G0
$699,000
Welcome to this stunning 4-bedroom, 2.5-bathroom corner lot townhouse, where comfort and elegance come together across over 2,100 square feet of thoughtfully designed living space. Nestled in the prestigious ""Highlands of Millbrook"" community, this home offers the privacy of a single-family feel. Step inside to a warm, open-concept main floor featuring gleaming upgraded hardwood floors and an abundance of natural light. The bright, modern kitchen is a chefs dream, complete with sleek stainless steel appliances, quartz countertops, a generous center island, and ample room for both casual meals and family gatherings.Ascend to the second floor, where you'll discover four spacious bedrooms, each designed with comfort in mind. The highlight is the luxurious primary suite, a true retreat with a large walk-in closet and an indulgent 5-piece en-suite bathroom that includes a separate soaking tub, inviting you to unwind in style. **** EXTRAS **** No sidewalk for maximum parking space: 4 car driveway (id:50886)
Property Details
| MLS® Number | X10414739 |
| Property Type | Single Family |
| Community Name | Rural Cavan Monaghan |
| ParkingSpaceTotal | 6 |
Building
| BathroomTotal | 3 |
| BedroomsAboveGround | 4 |
| BedroomsTotal | 4 |
| BasementDevelopment | Unfinished |
| BasementType | N/a (unfinished) |
| ConstructionStyleAttachment | Attached |
| CoolingType | Central Air Conditioning |
| ExteriorFinish | Brick, Shingles |
| FireplacePresent | Yes |
| FoundationType | Concrete |
| HalfBathTotal | 1 |
| HeatingFuel | Natural Gas |
| HeatingType | Forced Air |
| StoriesTotal | 2 |
| SizeInterior | 1999.983 - 2499.9795 Sqft |
| Type | Row / Townhouse |
| UtilityWater | Municipal Water |
Parking
| Attached Garage |
Land
| Acreage | No |
| Sewer | Sanitary Sewer |
| SizeFrontage | 29 Ft ,6 In |
| SizeIrregular | 29.5 Ft ; Lot Size Irregular |
| SizeTotalText | 29.5 Ft ; Lot Size Irregular |
Rooms
| Level | Type | Length | Width | Dimensions |
|---|---|---|---|---|
| Second Level | Bedroom | 4.57 m | 4.26 m | 4.57 m x 4.26 m |
| Second Level | Bedroom 2 | 2.98 m | 3.96 m | 2.98 m x 3.96 m |
| Second Level | Bedroom 3 | 2.98 m | 3.96 m | 2.98 m x 3.96 m |
| Second Level | Bedroom 4 | 3.47 m | 3.35 m | 3.47 m x 3.35 m |
| Main Level | Dining Room | 3.53 m | 3.65 m | 3.53 m x 3.65 m |
| Main Level | Kitchen | 2.77 m | 3.35 m | 2.77 m x 3.35 m |
| Main Level | Eating Area | 2.77 m | 2.74 m | 2.77 m x 2.74 m |
| Main Level | Great Room | 3.53 m | 5.48 m | 3.53 m x 5.48 m |
https://www.realtor.ca/real-estate/27632092/28-horizon-avenue-cavan-monaghan-rural-cavan-monaghan
Interested?
Contact us for more information
Dhaniram Bhagwandin
Salesperson
201 Consumers Rd., Ste. 205
Toronto, Ontario M2J 4G8








