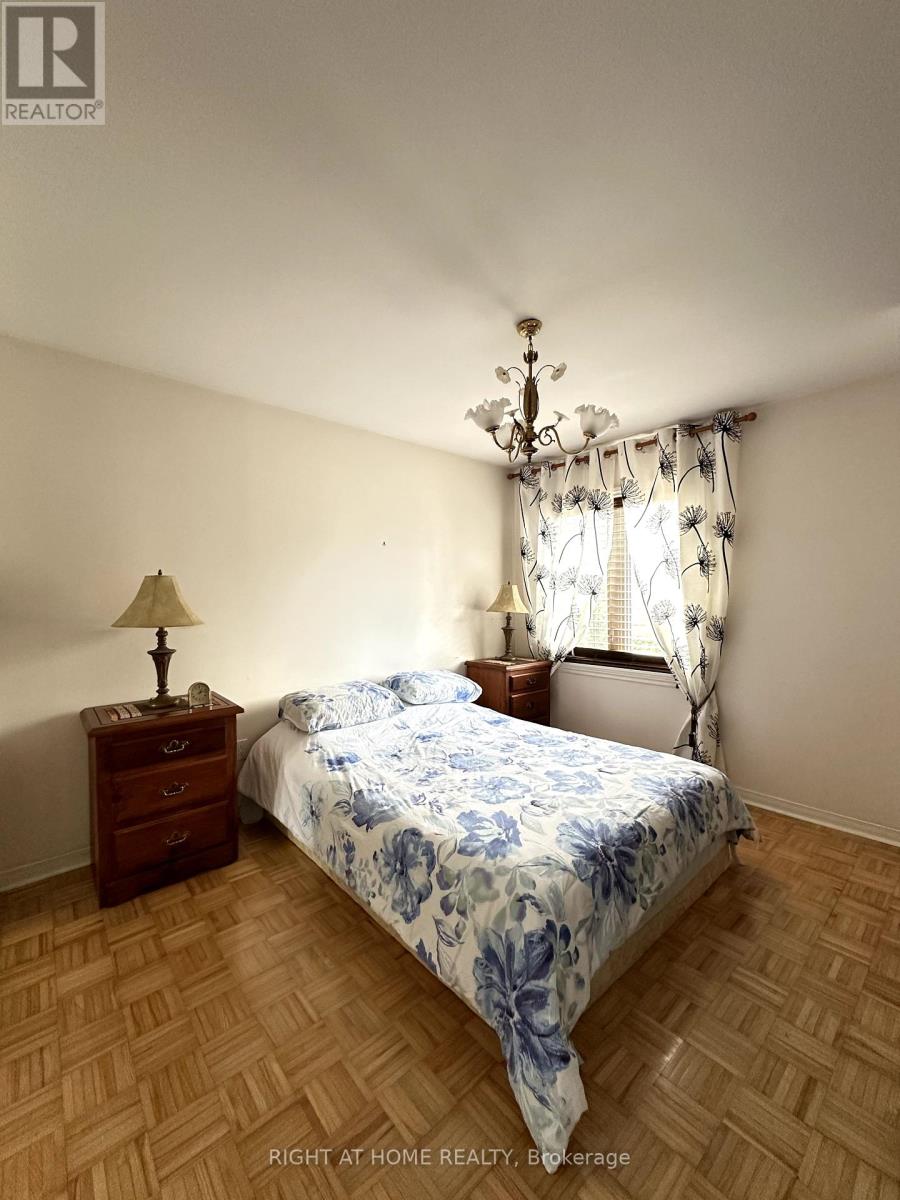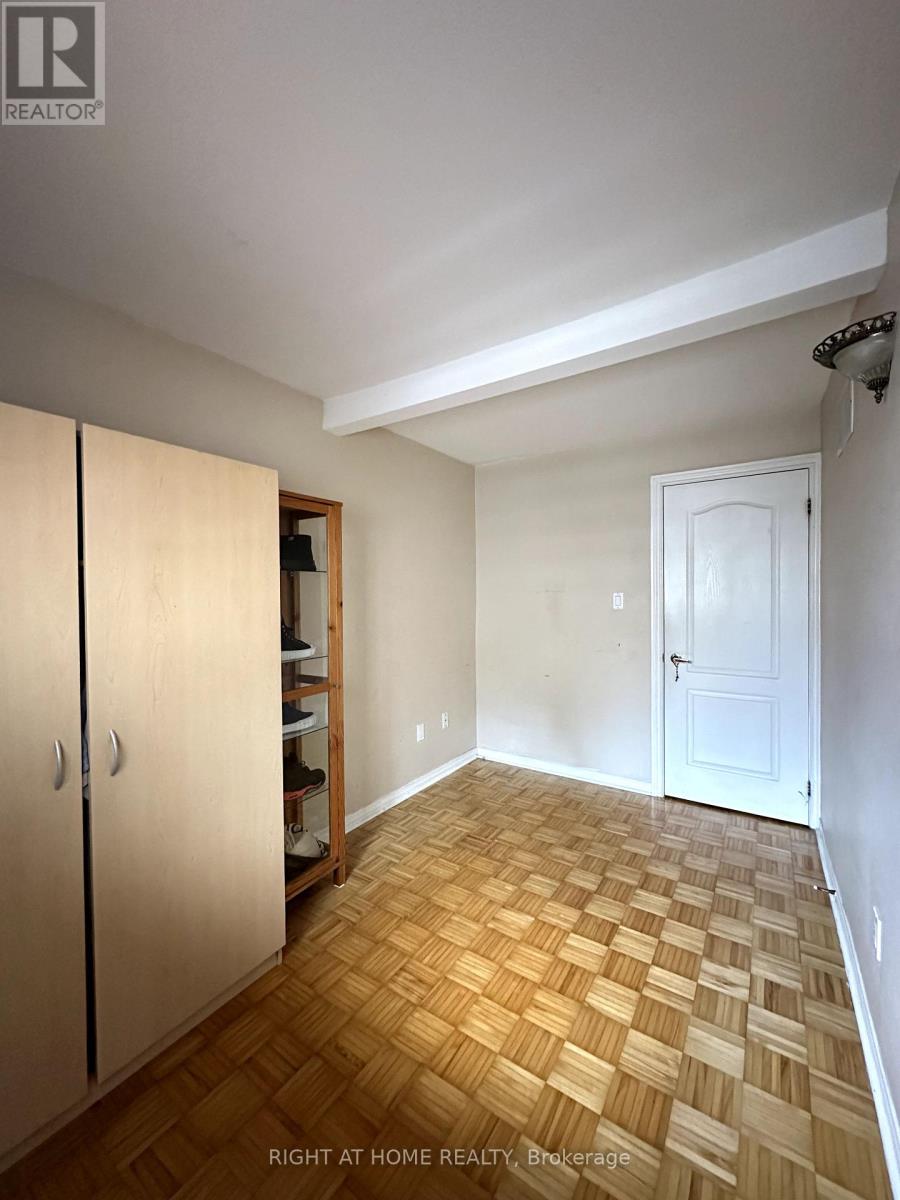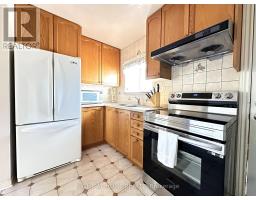28 Huntington Avenue Toronto, Ontario M1K 4K7
$899,999
Located in the desirable Kennedy Park neighbourhood of Scarborough, this charming bungalow is boasting 3 bedrooms, a versatile den, and 2 bathrooms complete with bidets. With two kitchens, it's perfect for multi-generational living or rental opportunities. Set on a generously sized lot, the property offers ample parking to accommodate multiple vehicles. The expansive backyard is private, featuring two convenient storage units ideal for your outdoor and seasonal essentials. The basement offers a separate entrance leading to an open-concept living space with a kitchen and a cold room. Enjoy the convenience with the property's prime location. It's just a short stroll to Kennedy Station, GO Transit, and the Eglinton Crosstown. Families will appreciate the proximity to multiple schools, parks, and grocery stores. (id:50886)
Property Details
| MLS® Number | E12028240 |
| Property Type | Single Family |
| Community Name | Kennedy Park |
| Parking Space Total | 5 |
Building
| Bathroom Total | 2 |
| Bedrooms Above Ground | 3 |
| Bedrooms Below Ground | 1 |
| Bedrooms Total | 4 |
| Appliances | Dryer, Two Stoves, Water Heater - Tankless, Washer, Two Refrigerators |
| Architectural Style | Bungalow |
| Basement Features | Separate Entrance |
| Basement Type | N/a |
| Construction Style Attachment | Detached |
| Cooling Type | Central Air Conditioning |
| Exterior Finish | Brick |
| Flooring Type | Parquet, Ceramic, Carpeted |
| Foundation Type | Concrete |
| Heating Fuel | Natural Gas |
| Heating Type | Forced Air |
| Stories Total | 1 |
| Size Interior | 5,000 - 100,000 Ft2 |
| Type | House |
| Utility Water | Municipal Water |
Parking
| No Garage |
Land
| Acreage | No |
| Sewer | Sanitary Sewer |
| Size Depth | 137 Ft ,6 In |
| Size Frontage | 40 Ft |
| Size Irregular | 40 X 137.5 Ft |
| Size Total Text | 40 X 137.5 Ft |
Rooms
| Level | Type | Length | Width | Dimensions |
|---|---|---|---|---|
| Basement | Living Room | 4.2 m | 3.2 m | 4.2 m x 3.2 m |
| Basement | Kitchen | 4 m | 2 m | 4 m x 2 m |
| Basement | Bedroom 3 | 4 m | 3 m | 4 m x 3 m |
| Basement | Den | 2.8 m | 2.2 m | 2.8 m x 2.2 m |
| Basement | Cold Room | 4 m | 3 m | 4 m x 3 m |
| Main Level | Living Room | 4.35 m | 3.2 m | 4.35 m x 3.2 m |
| Main Level | Dining Room | 3.42 m | 3.2 m | 3.42 m x 3.2 m |
| Main Level | Kitchen | 4.2 m | 2 m | 4.2 m x 2 m |
| Main Level | Primary Bedroom | 3.5 m | 3.2 m | 3.5 m x 3.2 m |
| Main Level | Bedroom 2 | 3.55 m | 2.3 m | 3.55 m x 2.3 m |
https://www.realtor.ca/real-estate/28044275/28-huntington-avenue-toronto-kennedy-park-kennedy-park
Contact Us
Contact us for more information
Arvin Gutierrez
Salesperson
1396 Don Mills Rd Unit B-121
Toronto, Ontario M3B 0A7
(416) 391-3232
(416) 391-0319
www.rightathomerealty.com/















































































