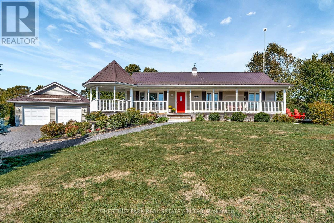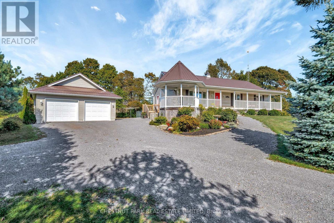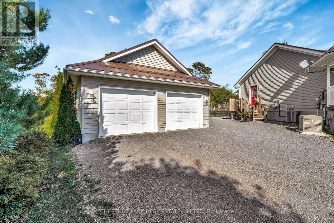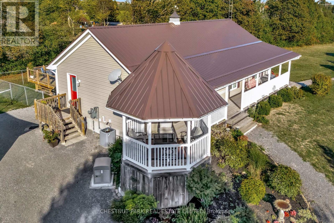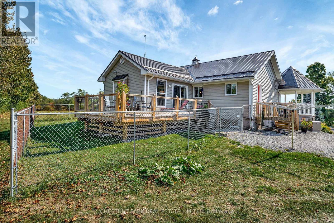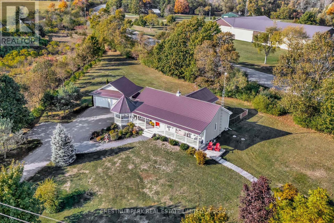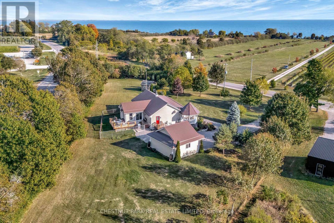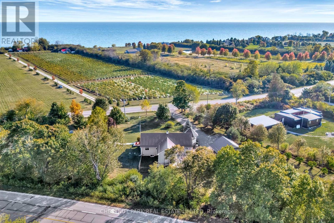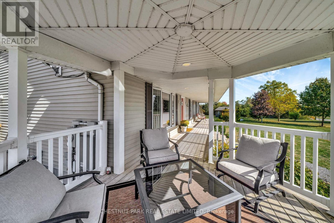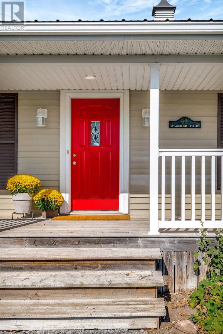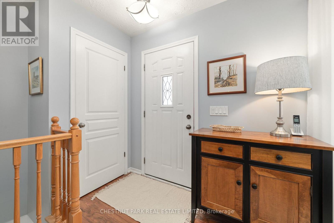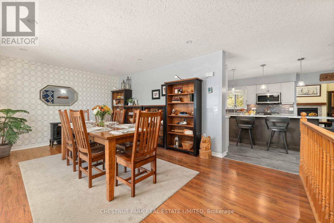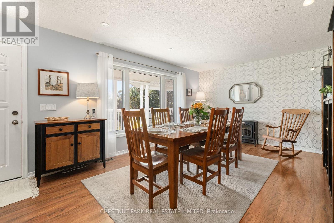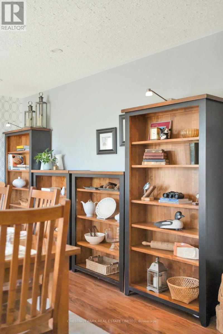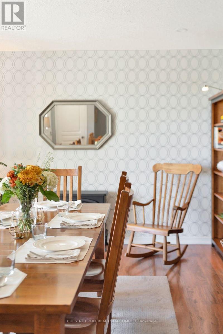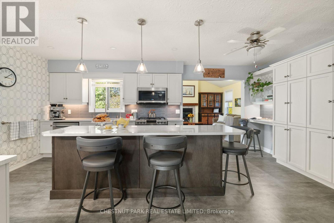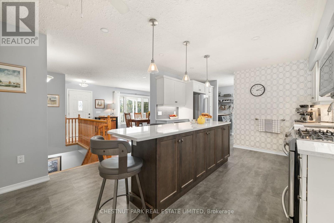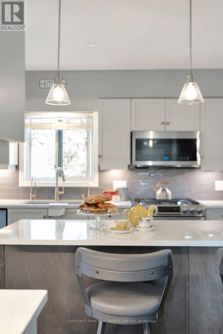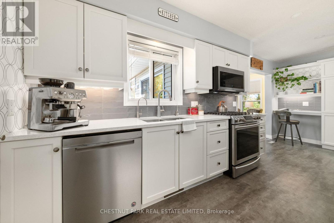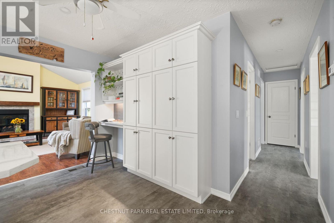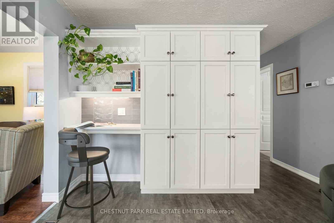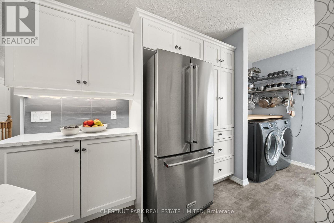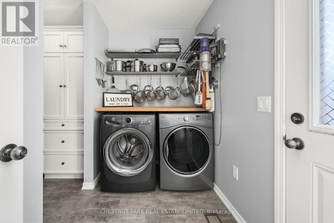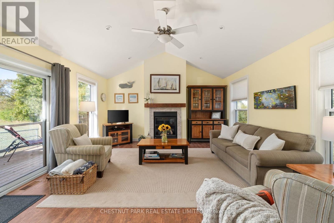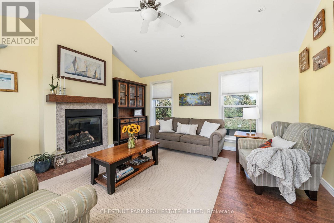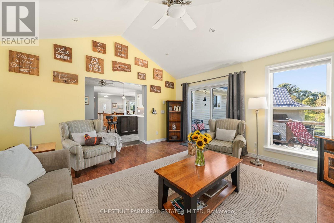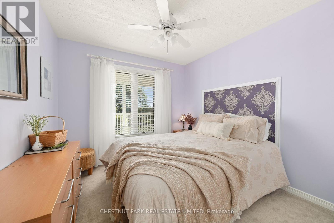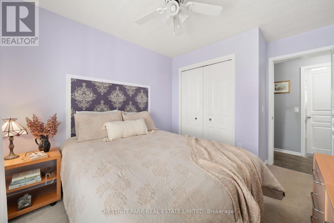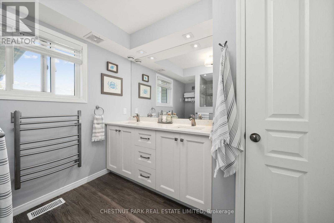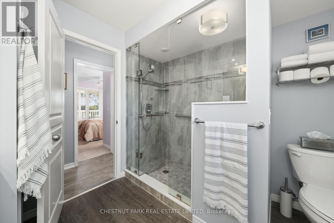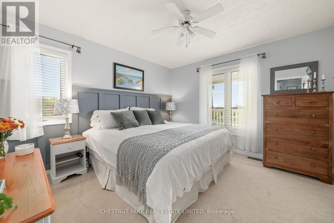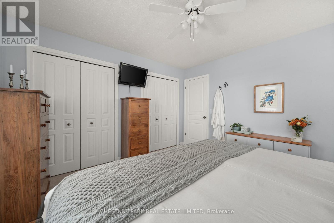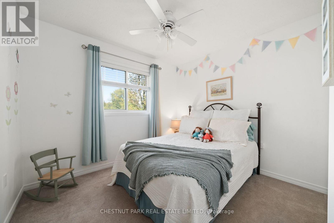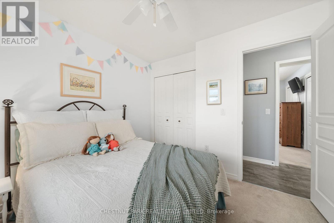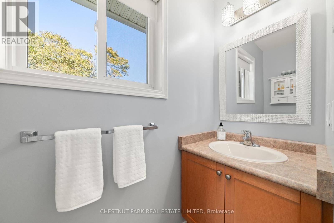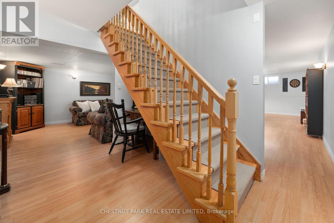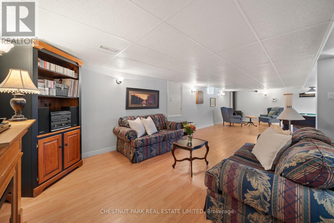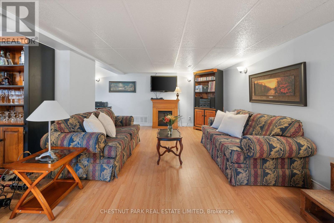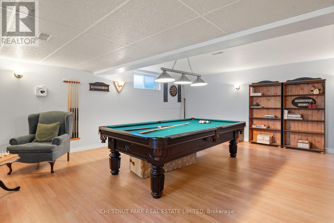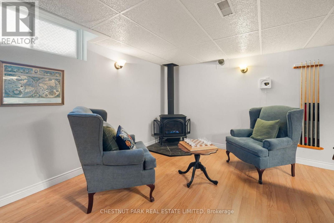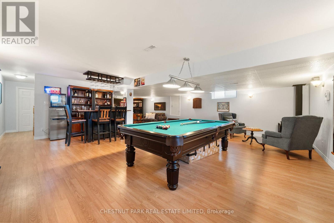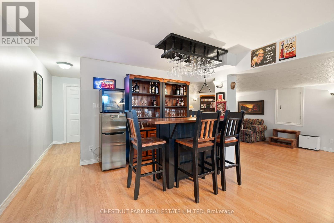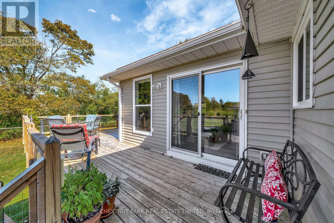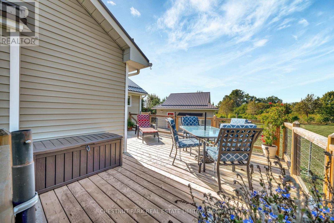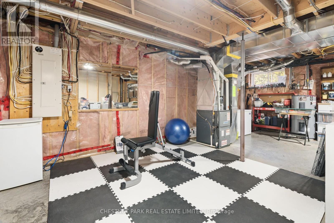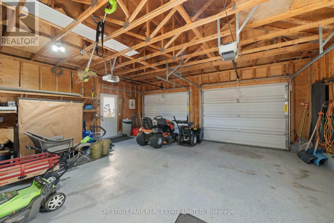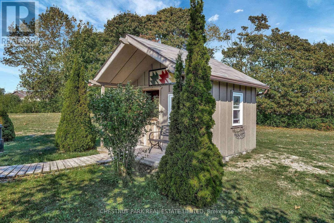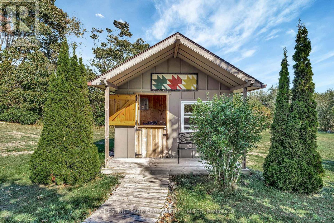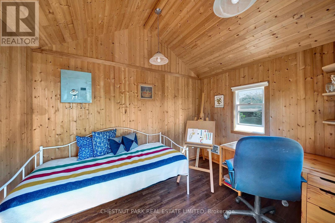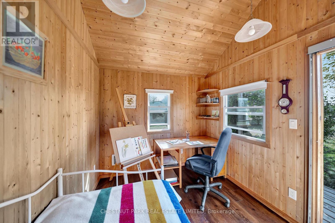28 Huycks Point Road Prince Edward County, Ontario K0K 3L0
$839,000
Set on one of the most picturesque roads, this inviting 3 bedroom, 1.5 bath home offers a perfect blend of comfort, character & modern convenience. Overlooking neighbouring vineyards and glimpses of Lake Ontario, it embodies County living. Inside, the home is airy and bright. The spacious open-concept kitchen is beautifully updated with quartz countertops, stainless steel appliances, and sleek cabinetry that combines function with style. Updated floors add a wonderful warmth to the over all look and feel of the home. This home is perfect for family living and lively gatherings. At the back of the home, the vaulted sun room is a true highlight, a bright space where natural light pours in. Whether enjoyed as a morning coffee nook, reading spot, or evening retreat, it connects beautifully to the surrounding gardens. The upper level features three comfortable bedrooms and an updated bath, while the finished lower level provides a generous bonus space currently used as a games room. Outside, 1.5 acres of lush lawns and thoughtfully planted perennial gardens surround the home, creating a private and serene setting. A charming gazebo and full-length front porch invite you to sit back and enjoy the sweeping vineyard and lake views. Tucked among the trees, a heated artists bunkie offers endless possibilities. The double-car garage provides ample room for vehicles and storage. Recent upgrades include a durable metal roof, new natural gas furnace with air conditioning, two gas fireplaces, water softener, reverse osmosis with UV system, a standby generator, and a Dog Watch invisible fencing around the property. Perfectly located just five minutes from the vibrant village of Wellington, you'll find restaurants, wineries, and shops close at hand. Public beaches are only a short drive away, making it easy to enjoy everything the County has to offer. If you've been dreaming of country living where natural beauty meets modern comfort, this property is ready to welcome you home. (id:50886)
Property Details
| MLS® Number | X12447653 |
| Property Type | Single Family |
| Community Name | Hillier Ward |
| Amenities Near By | Golf Nearby, Marina, Place Of Worship, Schools |
| Community Features | School Bus |
| Features | Lighting, Dry, Level, Gazebo |
| Parking Space Total | 6 |
| Structure | Patio(s), Porch, Shed |
| View Type | Lake View |
Building
| Bathroom Total | 2 |
| Bedrooms Above Ground | 3 |
| Bedrooms Total | 3 |
| Age | 16 To 30 Years |
| Amenities | Fireplace(s) |
| Appliances | Garage Door Opener Remote(s), Oven - Built-in, Water Heater, Dishwasher, Dryer, Garage Door Opener, Microwave, Stove, Washer, Water Treatment, Window Coverings, Refrigerator |
| Architectural Style | Raised Bungalow |
| Basement Development | Finished |
| Basement Type | Full (finished) |
| Construction Style Attachment | Detached |
| Cooling Type | Central Air Conditioning, Air Exchanger |
| Exterior Finish | Vinyl Siding |
| Fireplace Present | Yes |
| Fireplace Total | 2 |
| Foundation Type | Poured Concrete |
| Half Bath Total | 1 |
| Heating Fuel | Natural Gas |
| Heating Type | Forced Air |
| Stories Total | 1 |
| Size Interior | 1,500 - 2,000 Ft2 |
| Type | House |
| Utility Water | Cistern, Drilled Well |
Parking
| Detached Garage | |
| Garage |
Land
| Acreage | No |
| Land Amenities | Golf Nearby, Marina, Place Of Worship, Schools |
| Landscape Features | Landscaped |
| Sewer | Septic System |
| Size Depth | 390 Ft ,7 In |
| Size Frontage | 279 Ft ,4 In |
| Size Irregular | 279.4 X 390.6 Ft |
| Size Total Text | 279.4 X 390.6 Ft|1/2 - 1.99 Acres |
Rooms
| Level | Type | Length | Width | Dimensions |
|---|---|---|---|---|
| Lower Level | Sitting Room | 3.7 m | 2.16 m | 3.7 m x 2.16 m |
| Lower Level | Utility Room | 7.28 m | 3.95 m | 7.28 m x 3.95 m |
| Lower Level | Other | 4.57 m | 4.27 m | 4.57 m x 4.27 m |
| Lower Level | Recreational, Games Room | 9.88 m | 7.28 m | 9.88 m x 7.28 m |
| Main Level | Dining Room | 5.68 m | 3.68 m | 5.68 m x 3.68 m |
| Main Level | Kitchen | 6.51 m | 3.97 m | 6.51 m x 3.97 m |
| Main Level | Living Room | 4.7 m | 4.53 m | 4.7 m x 4.53 m |
| Main Level | Laundry Room | 2.7 m | 1.7 m | 2.7 m x 1.7 m |
| Main Level | Primary Bedroom | 3.68 m | 3.66 m | 3.68 m x 3.66 m |
| Main Level | Bedroom 2 | 3.04 m | 2.97 m | 3.04 m x 2.97 m |
| Main Level | Bedroom 3 | 3.68 m | 2.92 m | 3.68 m x 2.92 m |
| Main Level | Bathroom | 2.78 m | 2.65 m | 2.78 m x 2.65 m |
| Main Level | Bathroom | 2.3 m | 0.81 m | 2.3 m x 0.81 m |
Contact Us
Contact us for more information
Faye Moxam
Salesperson
www.fayemoxam.com/
www.linkedin.com/in/faye-moxam-98a5b07/
43 Main Street
Picton, Ontario K0K 2T0
(613) 471-1708
(613) 471-1886
Rob Good
Salesperson
43 Main Street
Picton, Ontario K0K 2T0
(613) 471-1708
(613) 471-1886

