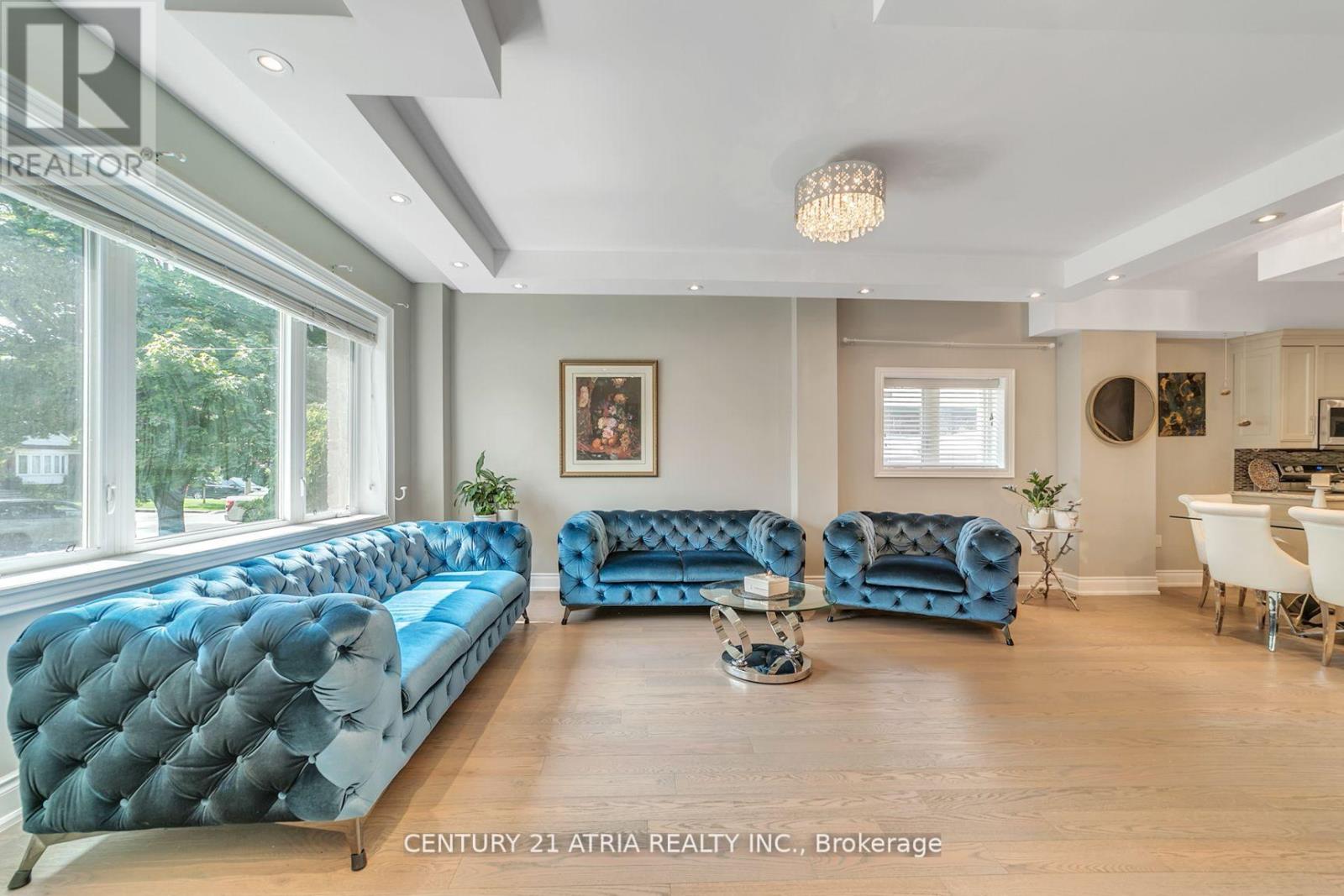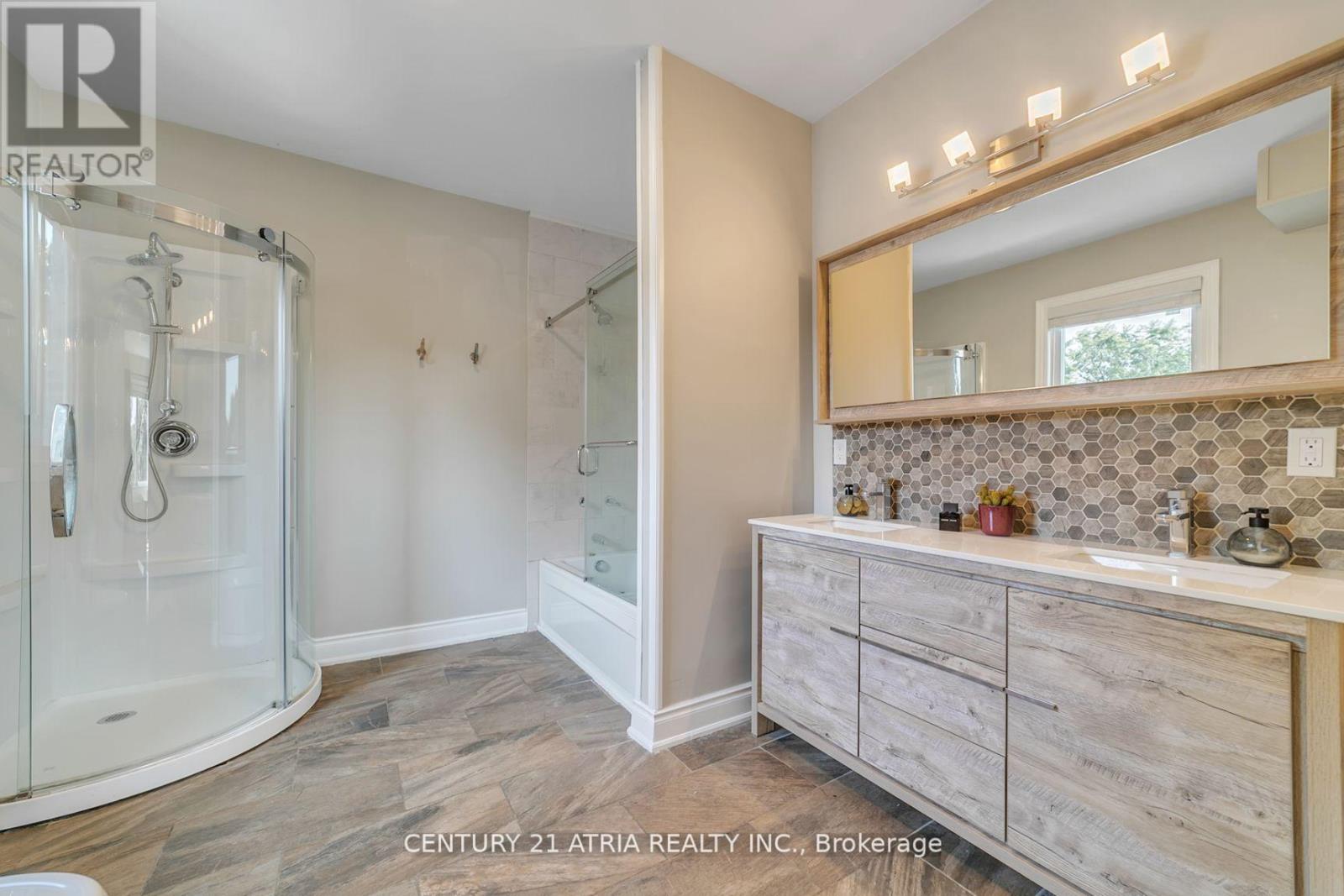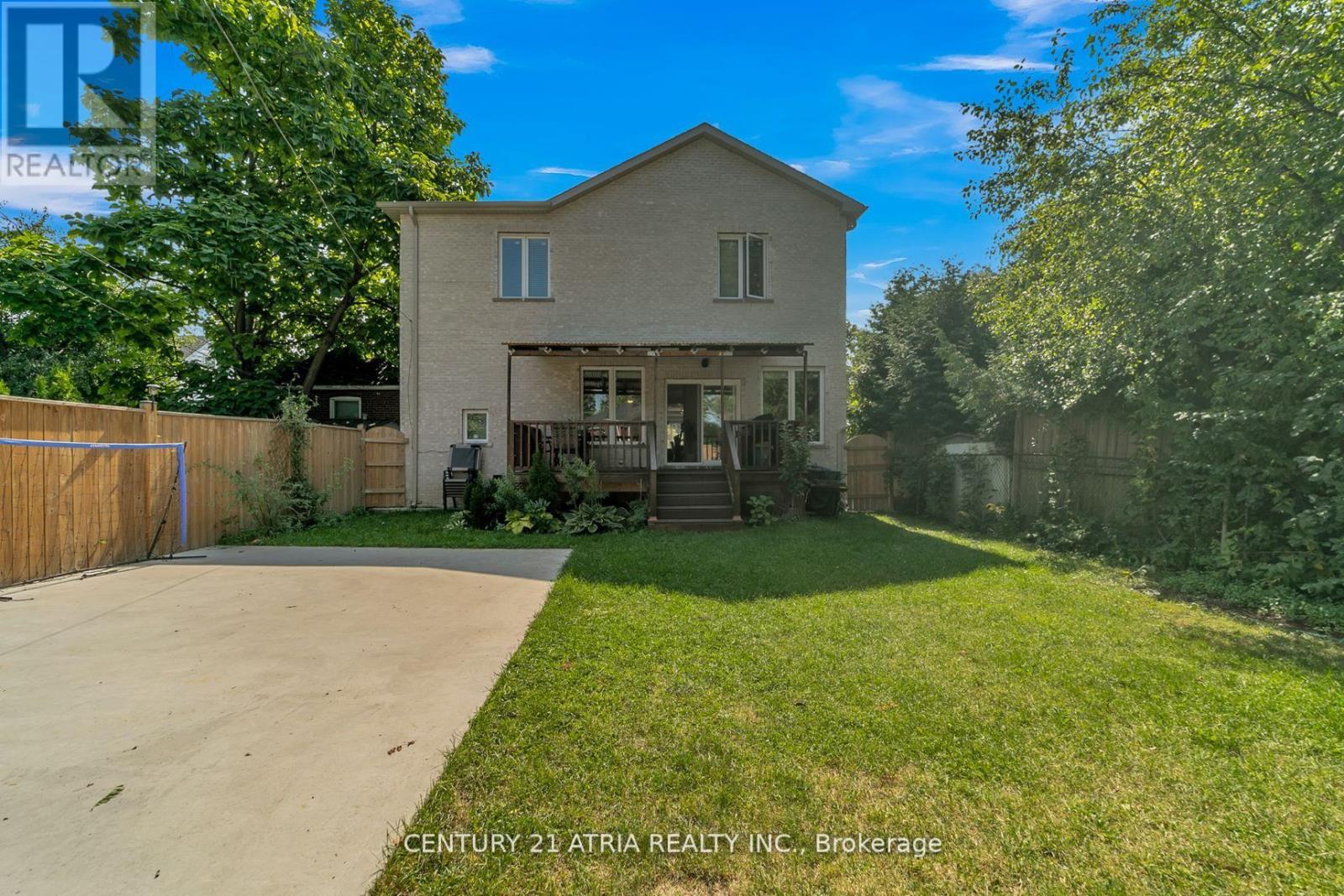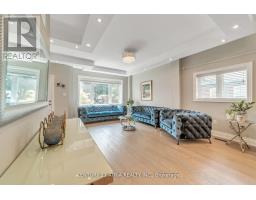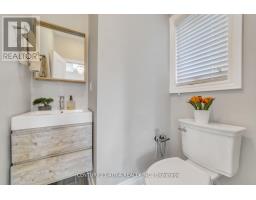28 Innisdale Drive Toronto, Ontario M1R 1C3
$1,580,000
Stunning custom-renovated home with a 2019 permitted addition.The above-ground floor area spans 2,888 sq. ft., featuring 9' ceilings on both the main and second floors, creating a bright and spacious atmosphere. Nestled in a family-friendly neighbourhood with charming tree-lined streets, this home is perfect for comfortable, modern living. The gourment kitchen boasts a stylish open-concept design, complete with quartz countertops and backsplash, making it a dream for entertainers and home chefd alike. The separate basement entrance leads to a fully equipped kitchen and a 3-piece bath, offering fantastic rental income potential. Located just minutes from Highway 401, transit. top-rated schools, shopping, and dining, this home truly has it all. Don't miss this rare opportunity to owen a beautifully upgraded home in a prime Toronto location. EXTRAS: Stainless Steel Appliance: SS Fridge, SS Stove, Washer & Dryer, Ss Dishwasher, All Window Coverings, All Electrical Light Fixtures, GDO, CAC, Furnace. (id:50886)
Open House
This property has open houses!
2:00 pm
Ends at:4:00 pm
2:00 pm
Ends at:4:00 pm
Property Details
| MLS® Number | E11975935 |
| Property Type | Single Family |
| Community Name | Wexford-Maryvale |
| Parking Space Total | 4 |
Building
| Bathroom Total | 4 |
| Bedrooms Above Ground | 4 |
| Bedrooms Below Ground | 1 |
| Bedrooms Total | 5 |
| Appliances | Refrigerator |
| Basement Development | Finished |
| Basement Features | Separate Entrance |
| Basement Type | N/a (finished) |
| Construction Style Attachment | Detached |
| Cooling Type | Central Air Conditioning |
| Exterior Finish | Brick, Stone |
| Flooring Type | Hardwood, Laminate |
| Foundation Type | Block |
| Half Bath Total | 1 |
| Heating Fuel | Natural Gas |
| Heating Type | Forced Air |
| Stories Total | 2 |
| Size Interior | 2,500 - 3,000 Ft2 |
| Type | House |
| Utility Water | Municipal Water |
Parking
| Garage |
Land
| Acreage | No |
| Sewer | Sanitary Sewer |
| Size Depth | 125 Ft ,1 In |
| Size Frontage | 40 Ft ,1 In |
| Size Irregular | 40.1 X 125.1 Ft |
| Size Total Text | 40.1 X 125.1 Ft |
Rooms
| Level | Type | Length | Width | Dimensions |
|---|---|---|---|---|
| Second Level | Primary Bedroom | 5.22 m | 4.76 m | 5.22 m x 4.76 m |
| Second Level | Bedroom 2 | 4.72 m | 4.03 m | 4.72 m x 4.03 m |
| Second Level | Bedroom 3 | 4.33 m | 4.03 m | 4.33 m x 4.03 m |
| Second Level | Bedroom 4 | 4 m | 3.5 m | 4 m x 3.5 m |
| Basement | Bedroom 5 | 5.7 m | 3.8 m | 5.7 m x 3.8 m |
| Basement | Sitting Room | 2.5 m | 2.25 m | 2.5 m x 2.25 m |
| Basement | Kitchen | 3.5 m | 3.4 m | 3.5 m x 3.4 m |
| Main Level | Living Room | 5.9 m | 4.13 m | 5.9 m x 4.13 m |
| Main Level | Dining Room | 3.6 m | 4.82 m | 3.6 m x 4.82 m |
| Main Level | Kitchen | 5.1 m | 4.32 m | 5.1 m x 4.32 m |
| Main Level | Family Room | 6.1 m | 3.9 m | 6.1 m x 3.9 m |
| Main Level | Office | 3.5 m | 2.36 m | 3.5 m x 2.36 m |
Utilities
| Sewer | Installed |
Contact Us
Contact us for more information
Reza Hatam Tehrani
Broker
www.rezahatamtehrani.com/
C200-1550 Sixteenth Ave Bldg C South
Richmond Hill, Ontario L4B 3K9
(905) 883-1988
(905) 883-8108
www.century21atria.com/
Joey Leung
Salesperson
C200-1550 Sixteenth Ave Bldg C South
Richmond Hill, Ontario L4B 3K9
(905) 883-1988
(905) 883-8108
www.century21atria.com/
Hamid Farshidnia
Salesperson
5927 Yonge Street #203
Toronto, Ontario M2M 3V7
(416) 218-8880
(416) 218-8821
HTTP://www.century21atria.com





