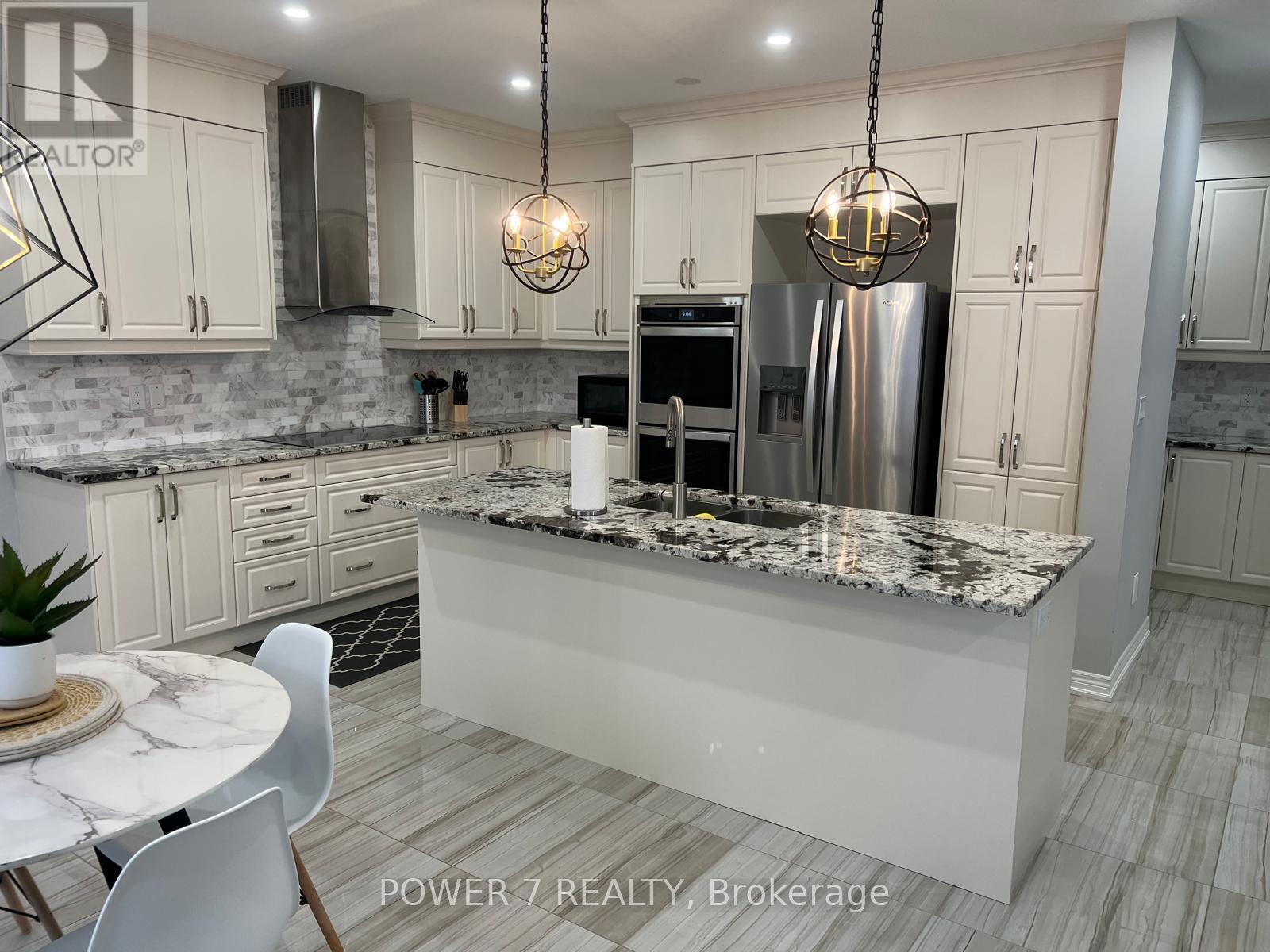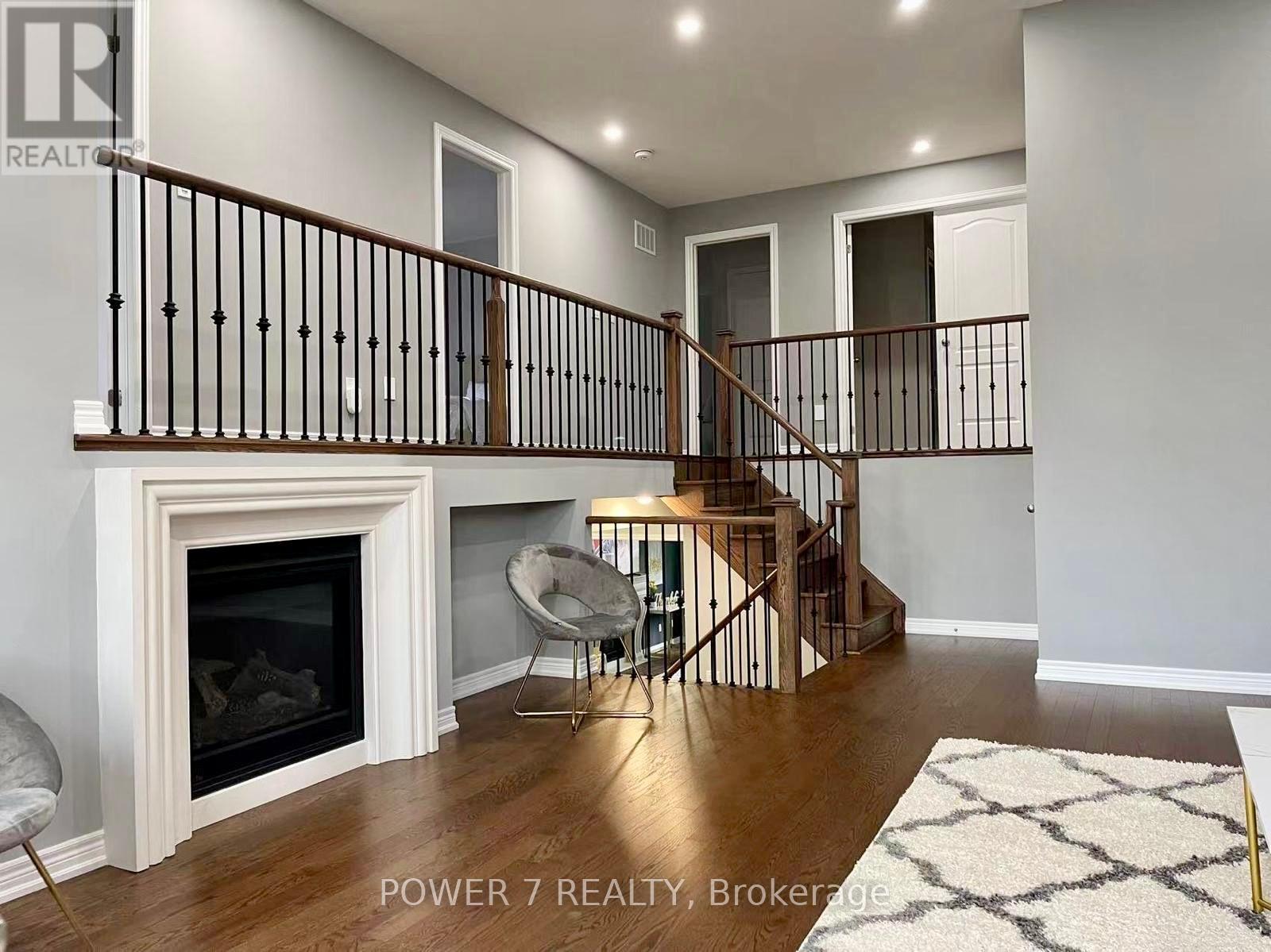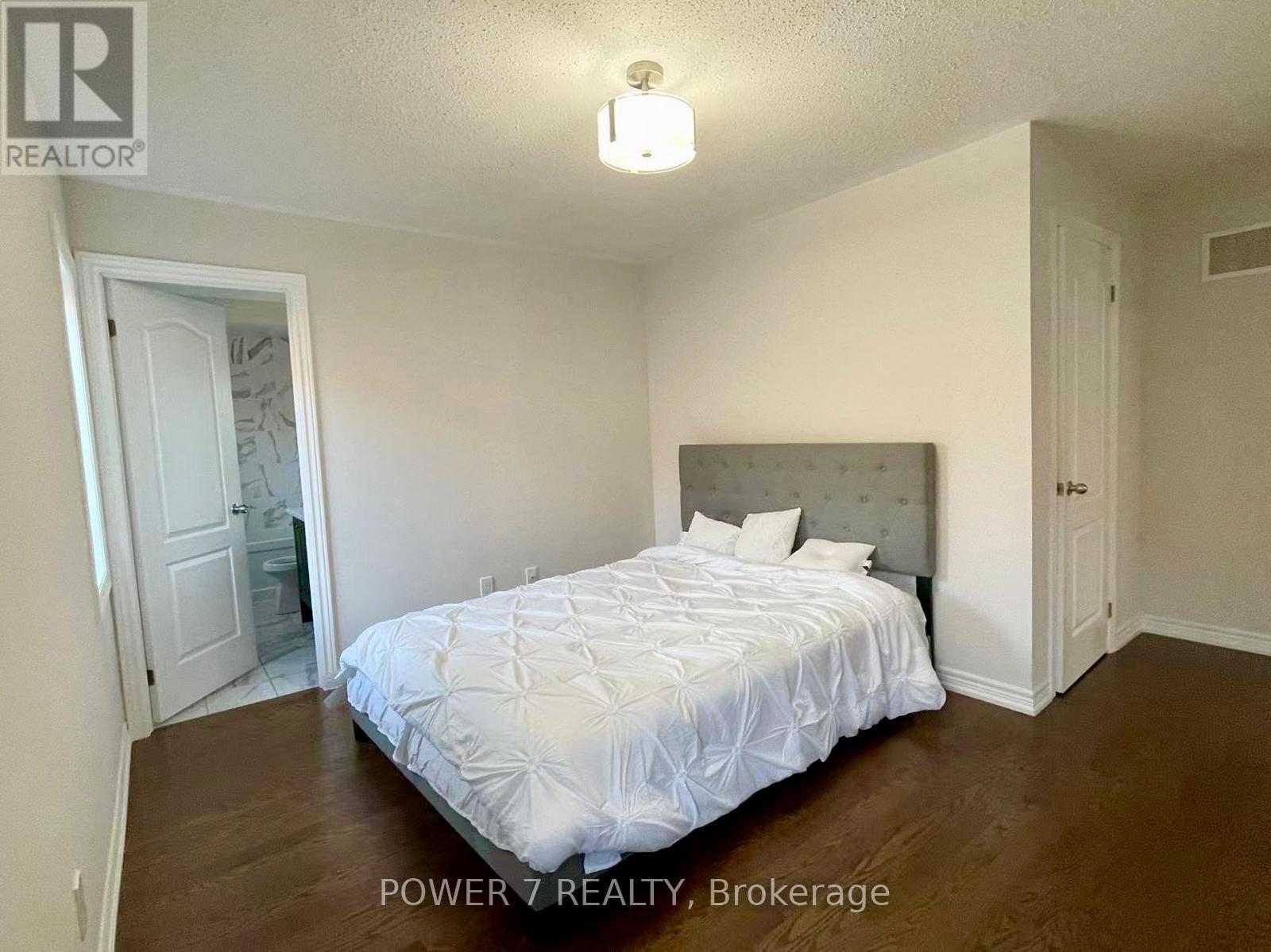28 John Smith Street East Gwillimbury, Ontario L9N 0S7
$1,789,000
Sun Filled 3170 Sq Ft plus Basement total 4600 sq of living space! Executive Home w/ Lucky Number 28! Features 4 Bedrooms + 12 Feet High Ceiling Family Room In Upper Floor. Over 250k Upgraded In Home. Hardwood Flooring Throughout, Bright And Spacious, Very Attractive Layout, 2nd Floor Laundry Room. Pot Lights And Modern Light Fixtures, Extra Sized Master Bedroom, No Side Walk, Walk Out Glass Railing Balcony, Great For Whole Family Relax Together. Professionally Finished Basement With Separate Entrance, Offering 2 Bedrooms With Windows and 3-Pc Bathroom. Ideal For Generating Extra Income As a Rental Unit Or Used As Additional Living Space for Family Members. The Separate Entrance Adds Convenience and Privacy, Enhancing its Functionality for Various Purposes. (id:50886)
Property Details
| MLS® Number | N9398400 |
| Property Type | Single Family |
| Community Name | Holland Landing |
| AmenitiesNearBy | Park, Place Of Worship, Schools |
| CommunityFeatures | Community Centre |
| Features | Carpet Free |
| ParkingSpaceTotal | 6 |
Building
| BathroomTotal | 5 |
| BedroomsAboveGround | 4 |
| BedroomsBelowGround | 2 |
| BedroomsTotal | 6 |
| Amenities | Fireplace(s) |
| Appliances | Cooktop, Dishwasher, Dryer, Oven, Refrigerator, Stove, Washer, Window Coverings |
| BasementFeatures | Apartment In Basement, Separate Entrance |
| BasementType | N/a |
| ConstructionStyleAttachment | Detached |
| CoolingType | Central Air Conditioning |
| ExteriorFinish | Brick |
| FireplacePresent | Yes |
| FireplaceTotal | 3 |
| FlooringType | Hardwood, Vinyl, Porcelain Tile |
| FoundationType | Concrete |
| HalfBathTotal | 1 |
| HeatingFuel | Natural Gas |
| HeatingType | Forced Air |
| StoriesTotal | 2 |
| SizeInterior | 2999.975 - 3499.9705 Sqft |
| Type | House |
| UtilityWater | Municipal Water |
Parking
| Garage |
Land
| Acreage | No |
| FenceType | Fenced Yard |
| LandAmenities | Park, Place Of Worship, Schools |
| Sewer | Sanitary Sewer |
| SizeDepth | 109 Ft ,6 In |
| SizeFrontage | 38 Ft ,1 In |
| SizeIrregular | 38.1 X 109.5 Ft |
| SizeTotalText | 38.1 X 109.5 Ft |
Rooms
| Level | Type | Length | Width | Dimensions |
|---|---|---|---|---|
| Second Level | Primary Bedroom | 3.79 m | 5.45 m | 3.79 m x 5.45 m |
| Second Level | Bedroom 2 | 3.03 m | 3.94 m | 3.03 m x 3.94 m |
| Second Level | Bedroom 3 | 3.43 m | 3.62 m | 3.43 m x 3.62 m |
| Second Level | Bedroom 4 | 3.13 m | 3.53 m | 3.13 m x 3.53 m |
| Basement | Bedroom | -1.0 | ||
| Basement | Bedroom | Measurements not available | ||
| Basement | Living Room | -1.0 | ||
| Ground Level | Living Room | 3.94 m | 5.45 m | 3.94 m x 5.45 m |
| Ground Level | Dining Room | 3.79 m | 6.97 m | 3.79 m x 6.97 m |
| Ground Level | Eating Area | 5.15 m | 3.79 m | 5.15 m x 3.79 m |
| Ground Level | Kitchen | 5.15 m | 3.33 m | 5.15 m x 3.33 m |
| In Between | Family Room | 4.85 m | 5.52 m | 4.85 m x 5.52 m |
Interested?
Contact us for more information
Gary K Sun
Salesperson
25 Brodie Drive #2
Richmond Hill, Ontario L4B 3K7
Maggie Ngo
Broker
25 Brodie Drive #2
Richmond Hill, Ontario L4B 3K7































































