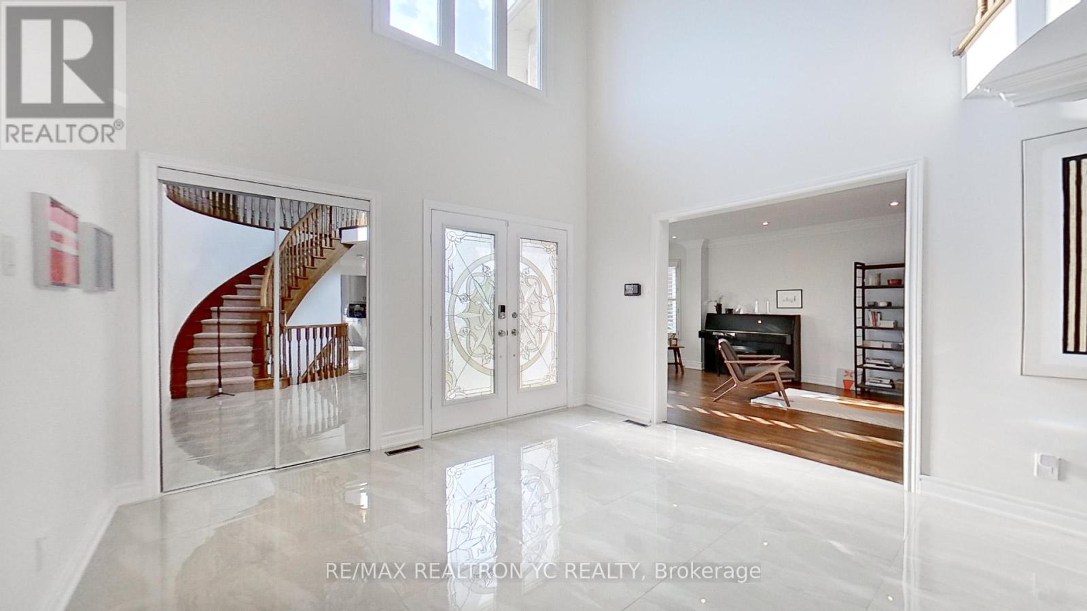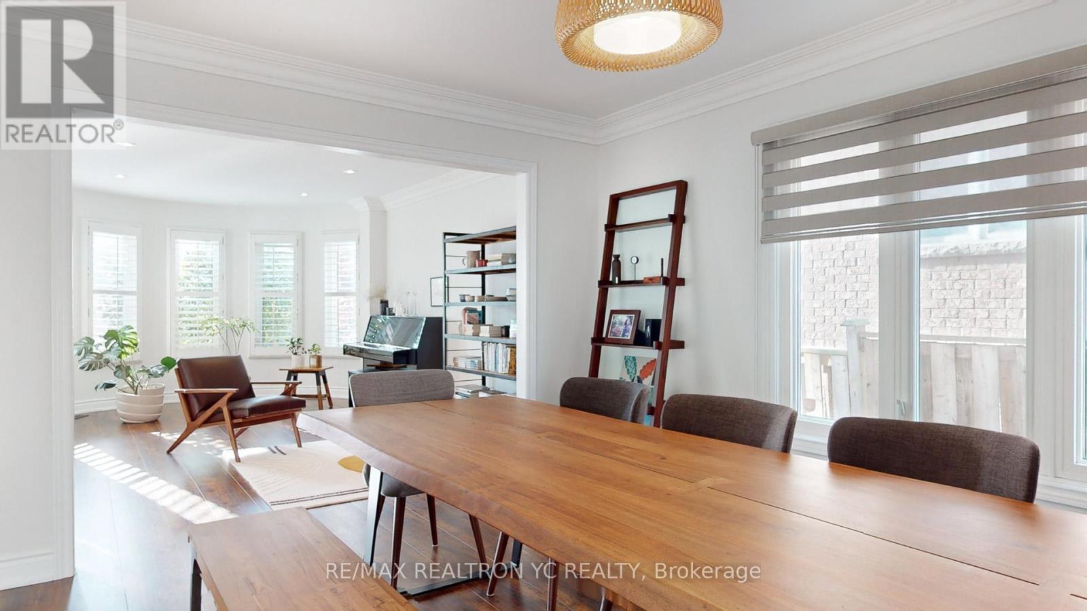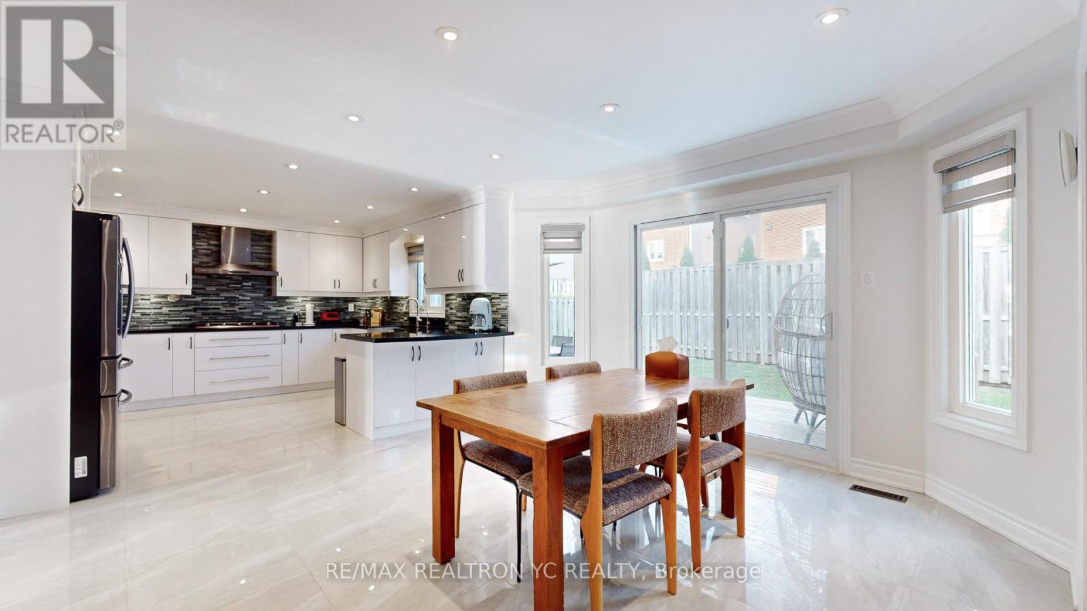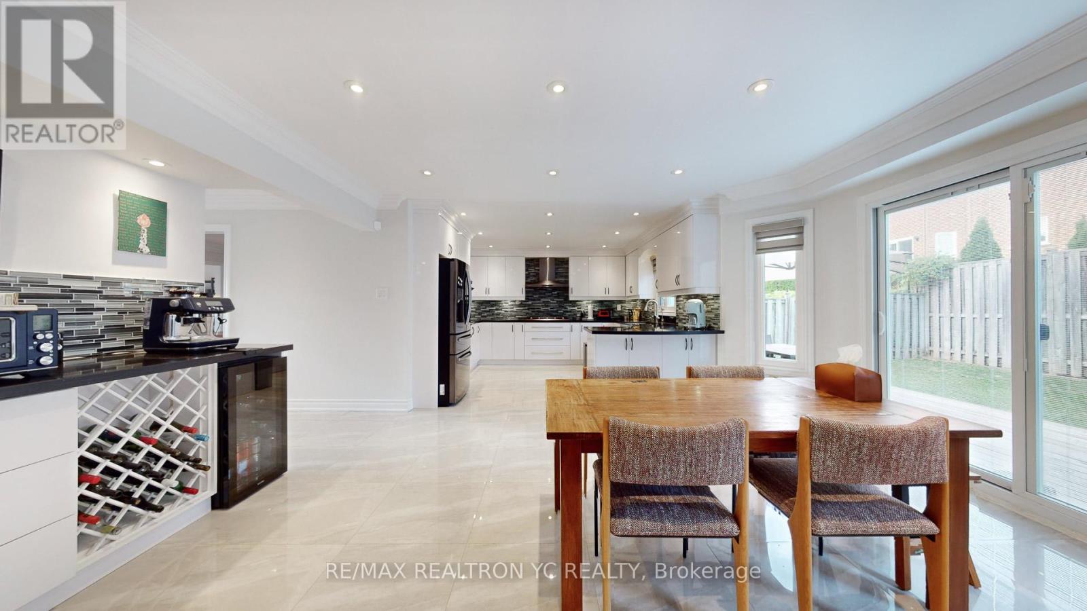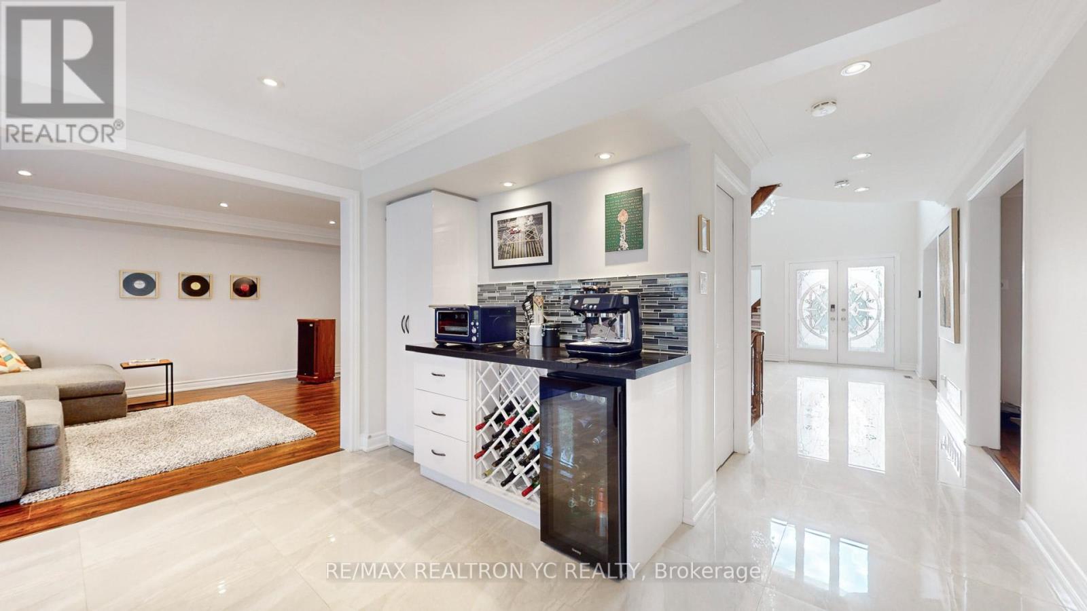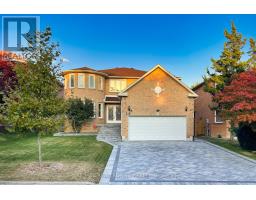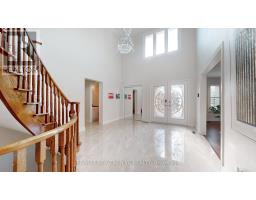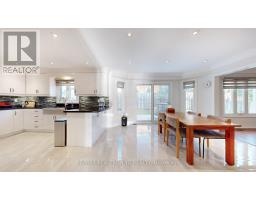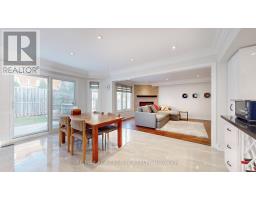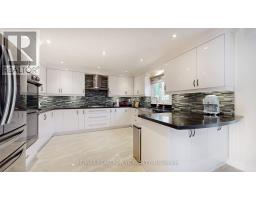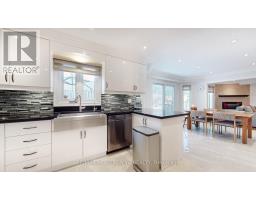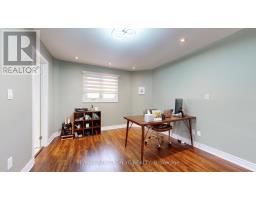28 Laser Court Richmond Hill, Ontario L4B 1R9
$2,420,000
Location, location, location! This exceptional home is nestled in a quiet court, just steps from the vibrant Golden Plaza at Bayview and Hwy 7, offering the perfect combination of tranquility and convenience. Featuring the lucky number 28, this approximately 3,462 sq. ft. residence has been fully renovated with a modern, functional layout designed for comfortable living. The open-concept living and dining areas flow seamlessly, while the family room, breakfast area, and kitchen create a bright and inviting space for everyday life. The impressive 2-story foyer adds a sense of grandeur, and all rooms are generously sized to accommodate the needs of a growing family. Boasting a total of 6 bathrooms, the home is designed with convenience and privacy in mind. The finished basement is a standout feature, offering 2 additional bedrooms, each with its own ensuite, as well as a spacious recreation room perfect for entertaining or relaxing. Freshly painted throughout with a clean, modern aesthetic, this home is ideal for large or multi-generational families looking for space and style. Situated in a highly desirable location, this property truly offers the best of both worlds peaceful living in a quiet court with easy access to shopping, dining, and amenities. Move-in ready and waiting for its next owners! **** EXTRAS **** Fridge, Gas Stove, Rangehood, Dishwasher, Washer &Dryer, Elf , All Window Coverings & Shutters. (id:50886)
Property Details
| MLS® Number | N11936274 |
| Property Type | Single Family |
| Community Name | Doncrest |
| Parking Space Total | 6 |
Building
| Bathroom Total | 6 |
| Bedrooms Above Ground | 4 |
| Bedrooms Below Ground | 2 |
| Bedrooms Total | 6 |
| Basement Development | Finished |
| Basement Type | N/a (finished) |
| Construction Style Attachment | Detached |
| Cooling Type | Central Air Conditioning |
| Exterior Finish | Brick, Concrete |
| Fireplace Present | Yes |
| Flooring Type | Laminate, Ceramic |
| Foundation Type | Unknown |
| Half Bath Total | 1 |
| Heating Fuel | Natural Gas |
| Heating Type | Forced Air |
| Stories Total | 2 |
| Size Interior | 3,000 - 3,500 Ft2 |
| Type | House |
| Utility Water | Municipal Water |
Parking
| Garage |
Land
| Acreage | No |
| Sewer | Sanitary Sewer |
| Size Depth | 108 Ft |
| Size Frontage | 50 Ft |
| Size Irregular | 50 X 108 Ft |
| Size Total Text | 50 X 108 Ft |
Rooms
| Level | Type | Length | Width | Dimensions |
|---|---|---|---|---|
| Second Level | Bedroom 5 | 3.91 m | 3.76 m | 3.91 m x 3.76 m |
| Second Level | Bedroom | 3.91 m | 3.76 m | 3.91 m x 3.76 m |
| Second Level | Primary Bedroom | 6.1 m | 3.66 m | 6.1 m x 3.66 m |
| Second Level | Bedroom 2 | 4.5 m | 3.94 m | 4.5 m x 3.94 m |
| Second Level | Bedroom 3 | 3.96 m | 3.89 m | 3.96 m x 3.89 m |
| Second Level | Bedroom 4 | 4.22 m | 3.96 m | 4.22 m x 3.96 m |
| Main Level | Living Room | 5.18 m | 3.58 m | 5.18 m x 3.58 m |
| Main Level | Dining Room | 4.57 m | 3.5 m | 4.57 m x 3.5 m |
| Main Level | Library | 3.89 m | 3.3 m | 3.89 m x 3.3 m |
| Main Level | Family Room | 5.9 m | 3.89 m | 5.9 m x 3.89 m |
| Main Level | Kitchen | 4.01 m | 3.66 m | 4.01 m x 3.66 m |
| Main Level | Eating Area | 5.18 m | 4.01 m | 5.18 m x 4.01 m |
https://www.realtor.ca/real-estate/27831846/28-laser-court-richmond-hill-doncrest-doncrest
Contact Us
Contact us for more information
Shawn Choi
Salesperson
7646 Yonge Street
Thornhill, Ontario L4J 1V9
(905) 764-6000
(905) 764-1865
www.ycrealty.ca/


