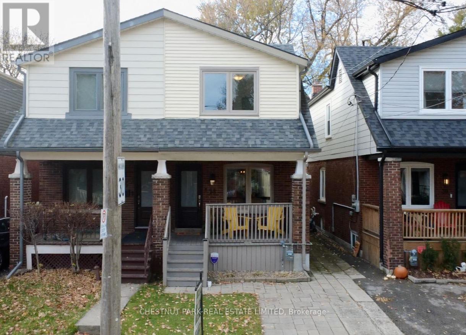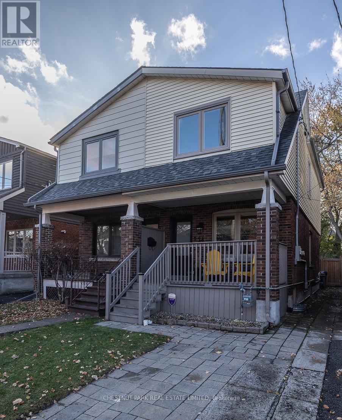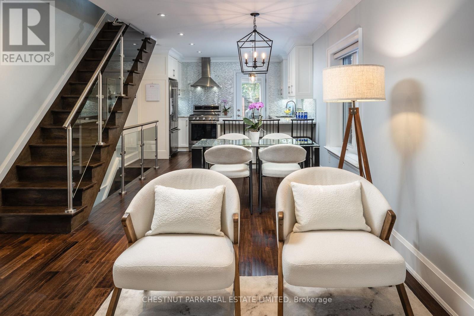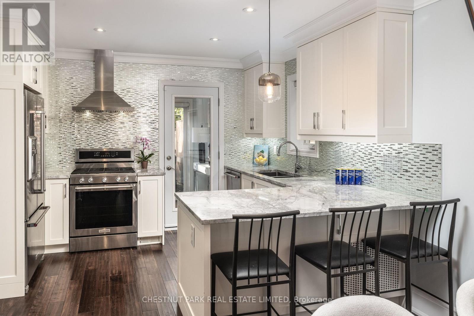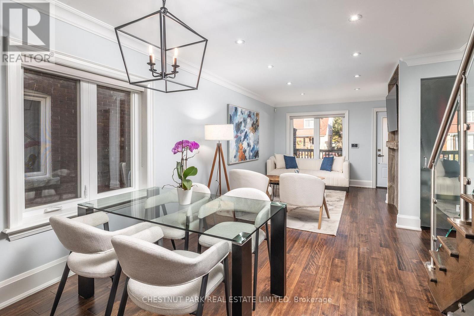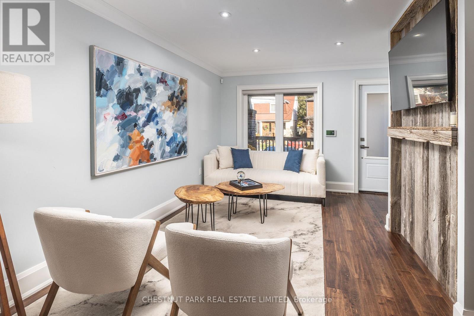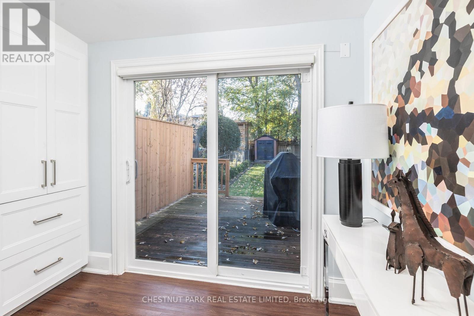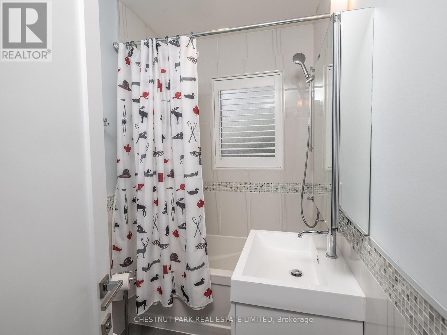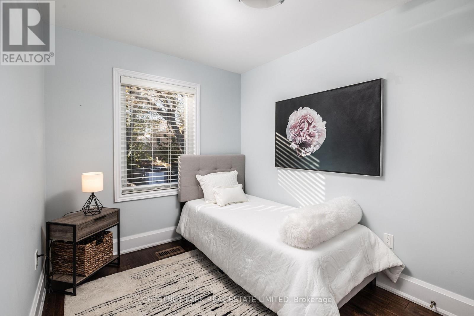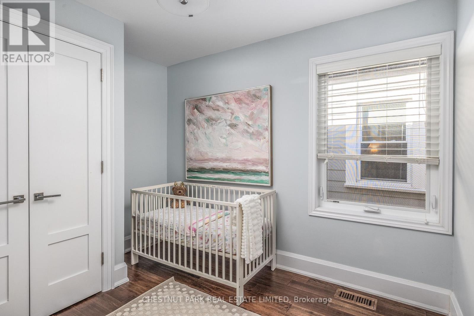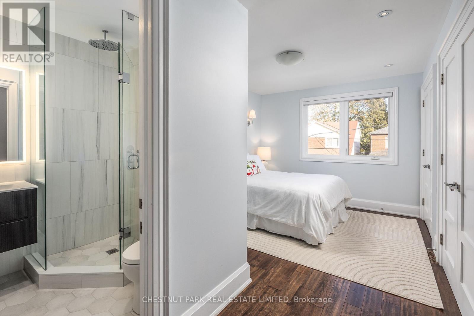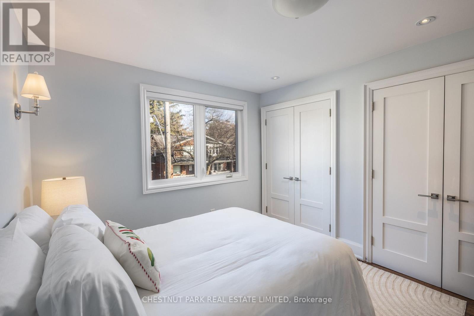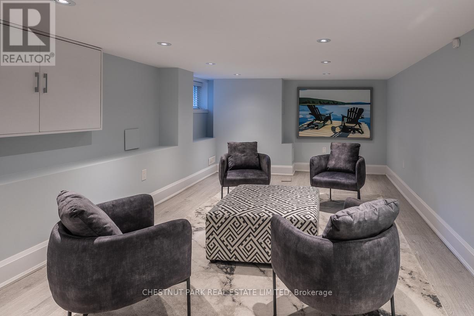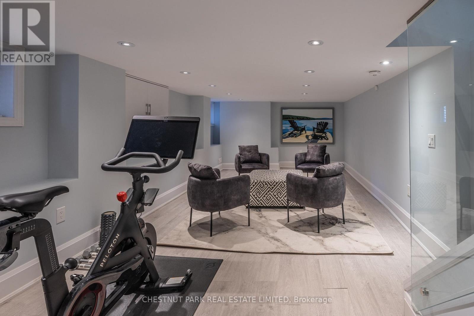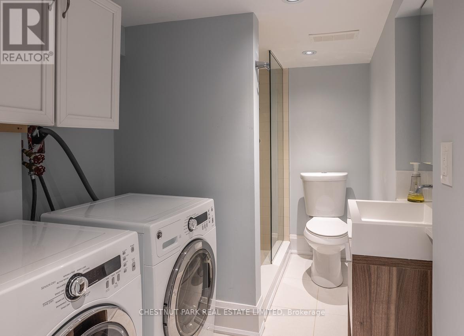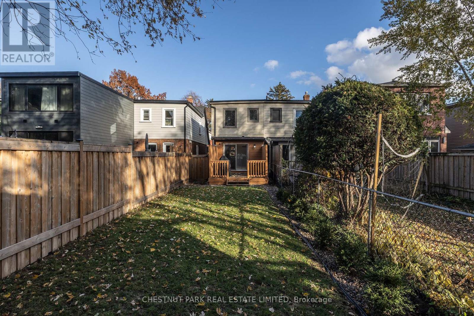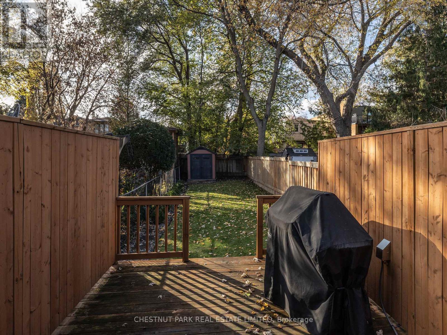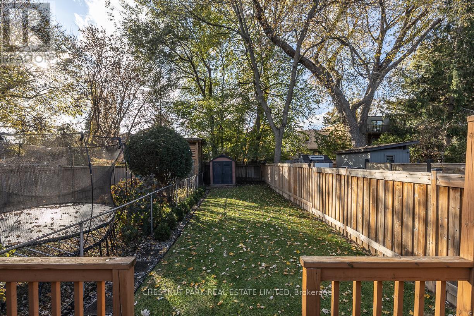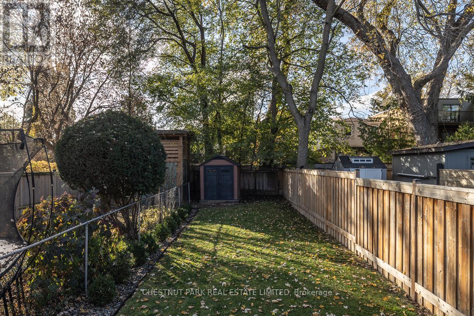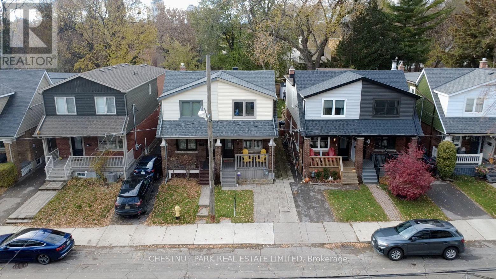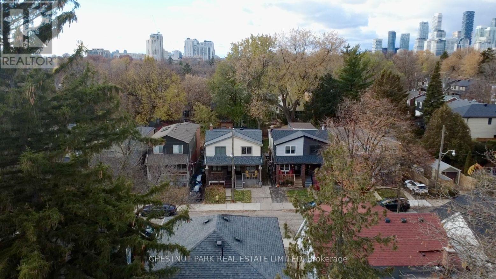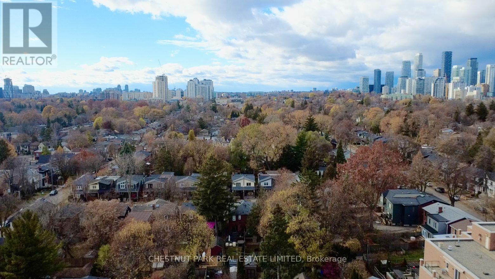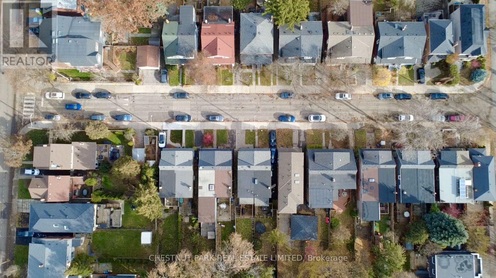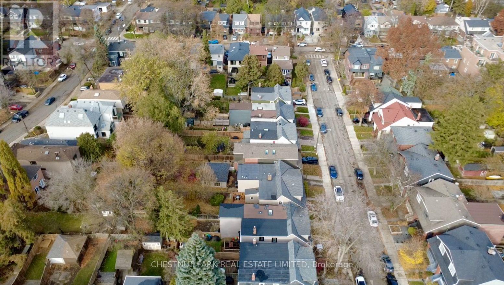28 Le May Road Toronto, Ontario M4S 2X3
$1,424,000
Welcome to 28 Le May Road, a rare, fully turn-key three-bedroom home in the heart of Davisville Village. Taken back to the bricks in 2016 and significantly enhanced since, this thoughtfully updated residence delivers nearly 1,650 sq. ft. of beautifully finished living space - larger than it appears at first glance. The open-concept main floor features a stunning renovated kitchen, three newly renovated bathrooms (including a brand-new primary ensuite completed in 2025), and a bonus main-floor room with heated floors and a walk-out to the deep, professionally landscaped rear gardens with natural gas BBQ hookup on the expansive deck. The current owners also added an automated backyard sprinkler system, ensuring effortless day-to-day living. Upstairs, the primary suite offers rare his-and-her double closets and a sleek 3-piece ensuite, while the lower level, waterproofed in 2018, provides additional flexible space for family living, work, or play. With new wiring, hardwood floors, windows, and a glowing A+ home inspection available, every detail reflects quality and care. Situated on a quiet, family-friendly street with exceptional neighbours, and just steps from Bayview's boutique shops, cafés, restaurants, top-rated Maurice Cody School, and the TTC, this home captures the very best of Davisville Village living-modern, stylish, family-perfect, and truly move-in ready. Public Open House Sat Nov 29th & Sun Nov 30th 2-4pm. (id:50886)
Open House
This property has open houses!
2:00 pm
Ends at:4:00 pm
2:00 pm
Ends at:4:00 pm
Property Details
| MLS® Number | C12571612 |
| Property Type | Single Family |
| Community Name | Mount Pleasant East |
| Equipment Type | Water Heater, Water Heater - Tankless |
| Features | Carpet Free |
| Parking Space Total | 1 |
| Rental Equipment Type | Water Heater, Water Heater - Tankless |
Building
| Bathroom Total | 3 |
| Bedrooms Above Ground | 3 |
| Bedrooms Total | 3 |
| Appliances | Dishwasher, Dryer, Microwave, Hood Fan, Range, Washer, Window Coverings, Refrigerator |
| Basement Development | Finished |
| Basement Type | N/a (finished) |
| Construction Style Attachment | Semi-detached |
| Cooling Type | Central Air Conditioning |
| Exterior Finish | Brick, Vinyl Siding |
| Flooring Type | Hardwood |
| Heating Fuel | Natural Gas |
| Heating Type | Forced Air |
| Stories Total | 2 |
| Size Interior | 1,100 - 1,500 Ft2 |
| Type | House |
| Utility Water | Municipal Water |
Parking
| No Garage |
Land
| Acreage | No |
| Sewer | Sanitary Sewer |
| Size Depth | 130 Ft |
| Size Frontage | 17 Ft ,6 In |
| Size Irregular | 17.5 X 130 Ft |
| Size Total Text | 17.5 X 130 Ft |
Rooms
| Level | Type | Length | Width | Dimensions |
|---|---|---|---|---|
| Second Level | Primary Bedroom | 3.26 m | 3.17 m | 3.26 m x 3.17 m |
| Second Level | Bedroom 2 | 2.56 m | 2.4 m | 2.56 m x 2.4 m |
| Second Level | Bedroom 3 | 2.95 m | 2.47 m | 2.95 m x 2.47 m |
| Lower Level | Recreational, Games Room | 7.31 m | 3.38 m | 7.31 m x 3.38 m |
| Main Level | Foyer | 2 m | 4 m | 2 m x 4 m |
| Main Level | Living Room | 4.29 m | 3.68 m | 4.29 m x 3.68 m |
| Main Level | Dining Room | 2.98 m | 2.65 m | 2.98 m x 2.65 m |
| Main Level | Kitchen | 3.68 m | 3.11 m | 3.68 m x 3.11 m |
| Main Level | Mud Room | 3.11 m | 1.61 m | 3.11 m x 1.61 m |
Contact Us
Contact us for more information
Peter Edwin Baker
Salesperson
1300 Yonge St Ground Flr
Toronto, Ontario M4T 1X3
(416) 925-9191
(416) 925-3935
www.chestnutpark.com/
Griffin Jack Baker
Salesperson
1300 Yonge St Ground Flr
Toronto, Ontario M4T 1X3
(416) 925-9191
(416) 925-3935
www.chestnutpark.com/
Nancy L. Baker
Salesperson
1300 Yonge St Ground Flr
Toronto, Ontario M4T 1X3
(416) 925-9191
(416) 925-3935
www.chestnutpark.com/

