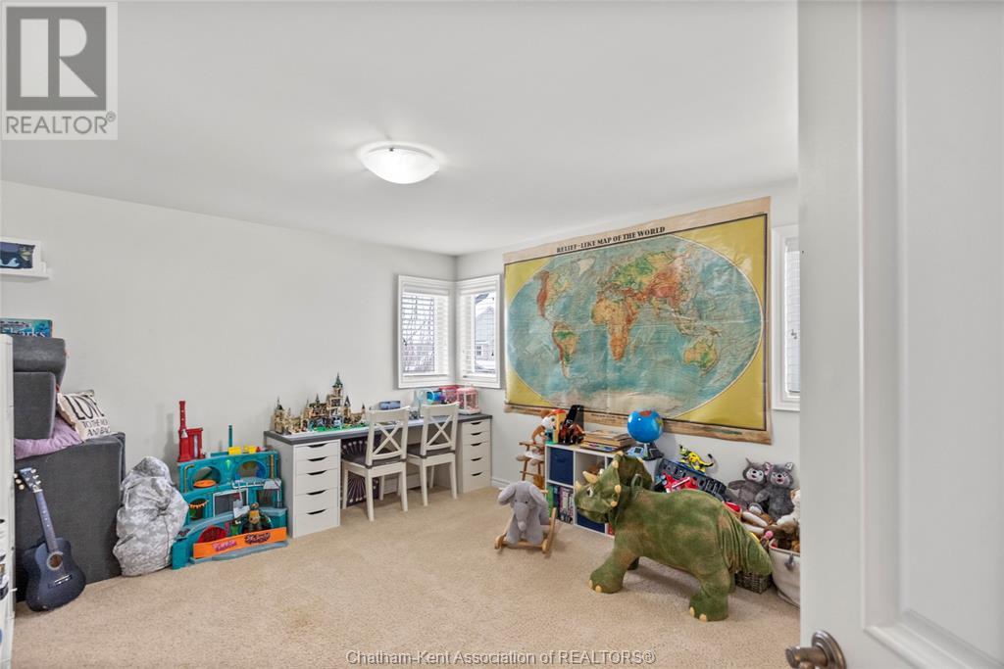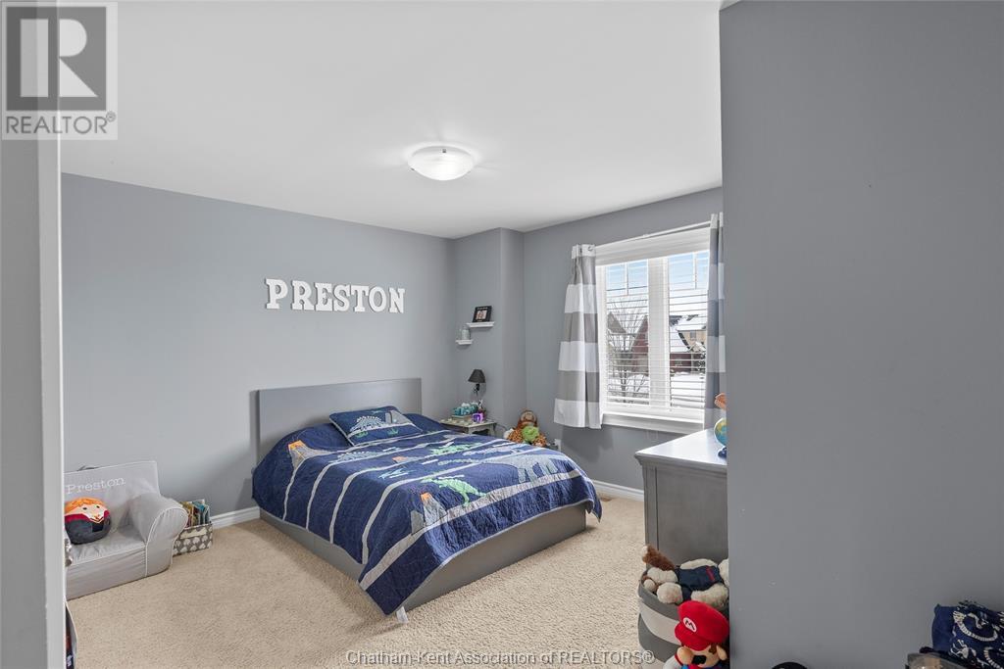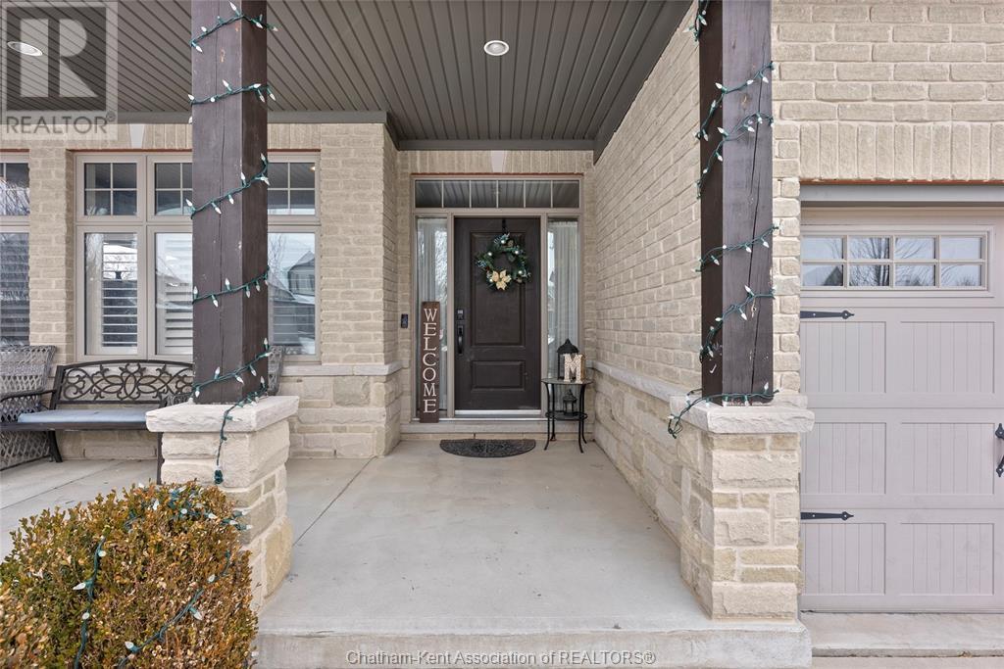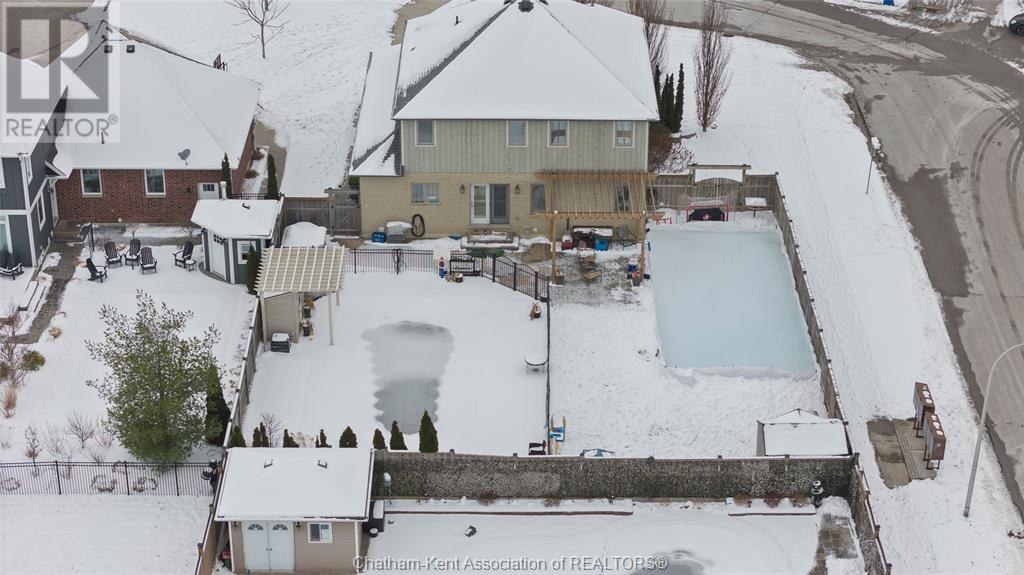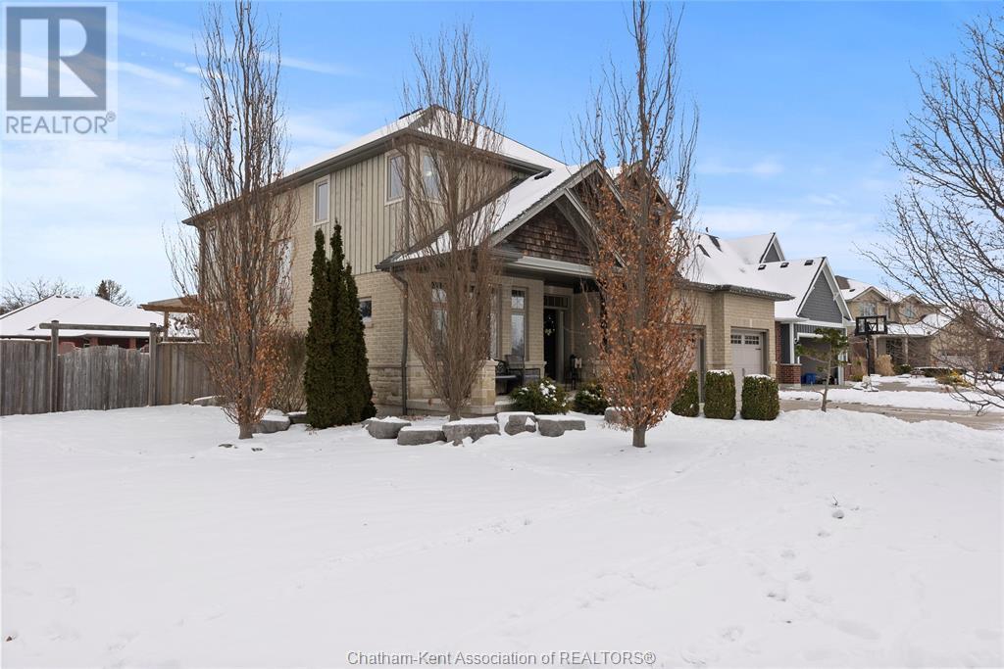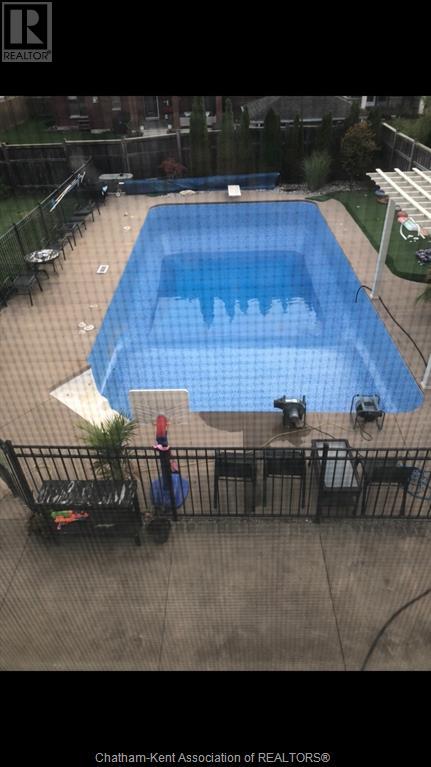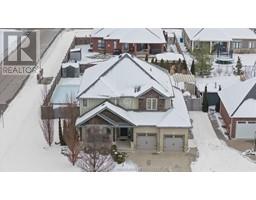28 Legacy Lane Chatham, Ontario N7M 0J4
$999,000
Welcome to this stunning 2 storey home, nestled in one of Chatham’s most coveted, family-friendly neighborhoods.From the moment you step inside you’ll be captivated by the spacious design and exceptional features that make this home perfect for your family.Boasting 4+ 1 generously sized bedrooms and 3.1 bathrooms, this home offers ample space for everyone. The stunning kitchen, with high-end appliances and sleek countertops, flows seamlessly into the cozy family room with a fireplace—ideal for both relaxation and entertaining. Step outside and discover your private oasis: a 20x40 heated saltwater pool, a summer putting green, and an ice rink for winter fun. The 2-car garage features space for a golf simulator. Located minutes from top-rated schools, parks, and amenities, this home offers the perfect balance of luxury, comfort, and convenience. Don’t miss the chance to own this one-of-a-kind property. Start building your legacy on Legacy Lane today! (id:50886)
Property Details
| MLS® Number | 25000808 |
| Property Type | Single Family |
| Features | Cul-de-sac, Double Width Or More Driveway, Paved Driveway, Concrete Driveway |
| PoolType | Inground Pool |
Building
| BathroomTotal | 4 |
| BedroomsAboveGround | 4 |
| BedroomsBelowGround | 1 |
| BedroomsTotal | 5 |
| Appliances | Dishwasher, Dryer, Microwave, Refrigerator, Stove, Washer |
| ConstructedDate | 2010 |
| ConstructionStyleAttachment | Detached |
| CoolingType | Fully Air Conditioned |
| ExteriorFinish | Brick, Wood |
| FireplaceFuel | Gas,gas |
| FireplacePresent | Yes |
| FireplaceType | Direct Vent,direct Vent |
| FlooringType | Carpeted, Ceramic/porcelain, Hardwood |
| FoundationType | Concrete |
| HalfBathTotal | 1 |
| HeatingFuel | Natural Gas |
| HeatingType | Forced Air, Furnace |
| StoriesTotal | 2 |
| Type | House |
Parking
| Attached Garage | |
| Garage | |
| Inside Entry |
Land
| Acreage | No |
| FenceType | Fence |
| LandscapeFeatures | Landscaped |
| SizeIrregular | 81.98x |
| SizeTotalText | 81.98x|under 1/4 Acre |
| ZoningDescription | Res |
Rooms
| Level | Type | Length | Width | Dimensions |
|---|---|---|---|---|
| Second Level | 4pc Ensuite Bath | Measurements not available | ||
| Second Level | Primary Bedroom | 18 ft ,6 in | 14 ft | 18 ft ,6 in x 14 ft |
| Second Level | Bedroom | 14 ft ,9 in | 14 ft | 14 ft ,9 in x 14 ft |
| Second Level | 5pc Bathroom | Measurements not available | ||
| Second Level | Bedroom | 14 ft | 14 ft ,3 in | 14 ft x 14 ft ,3 in |
| Second Level | Bedroom | 12 ft ,5 in | 15 ft ,4 in | 12 ft ,5 in x 15 ft ,4 in |
| Basement | Cold Room | 19 ft | 8 ft ,3 in | 19 ft x 8 ft ,3 in |
| Basement | Storage | 6 ft ,6 in | 12 ft ,5 in | 6 ft ,6 in x 12 ft ,5 in |
| Basement | Family Room | 13 ft ,7 in | 14 ft ,1 in | 13 ft ,7 in x 14 ft ,1 in |
| Basement | Utility Room | 13 ft ,7 in | 6 ft ,4 in | 13 ft ,7 in x 6 ft ,4 in |
| Basement | Bedroom | 11 ft ,7 in | 14 ft ,6 in | 11 ft ,7 in x 14 ft ,6 in |
| Basement | Recreation Room | 24 ft ,8 in | 14 ft ,1 in | 24 ft ,8 in x 14 ft ,1 in |
| Basement | 3pc Bathroom | Measurements not available | ||
| Main Level | Laundry Room | 9 ft ,4 in | 6 ft ,9 in | 9 ft ,4 in x 6 ft ,9 in |
| Main Level | Other | 5 ft ,8 in | 7 ft | 5 ft ,8 in x 7 ft |
| Main Level | Kitchen | 12 ft ,4 in | 14 ft ,6 in | 12 ft ,4 in x 14 ft ,6 in |
| Main Level | Dining Room | 11 ft ,1 in | 14 ft ,6 in | 11 ft ,1 in x 14 ft ,6 in |
| Main Level | Living Room/fireplace | 16 ft ,1 in | 14 ft ,5 in | 16 ft ,1 in x 14 ft ,5 in |
| Main Level | 2pc Bathroom | Measurements not available | ||
| Main Level | Office | 11 ft ,9 in | 15 ft | 11 ft ,9 in x 15 ft |
| Main Level | Foyer | 7 ft | 8 ft ,2 in | 7 ft x 8 ft ,2 in |
https://www.realtor.ca/real-estate/27801490/28-legacy-lane-chatham
Interested?
Contact us for more information
Kate Stenton
Sales Person
425 Mcnaughton Ave W.
Chatham, Ontario N7L 4K4





















