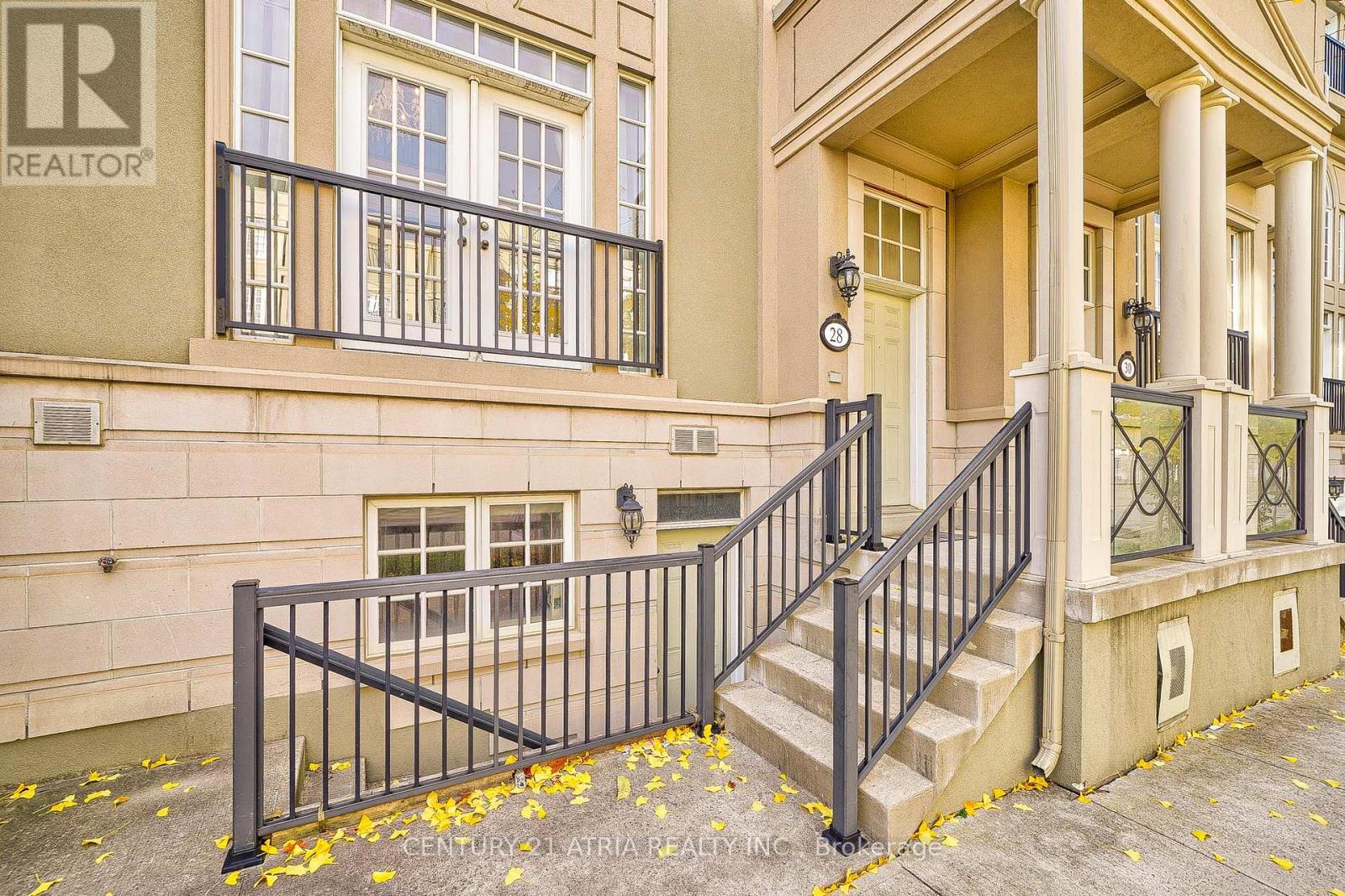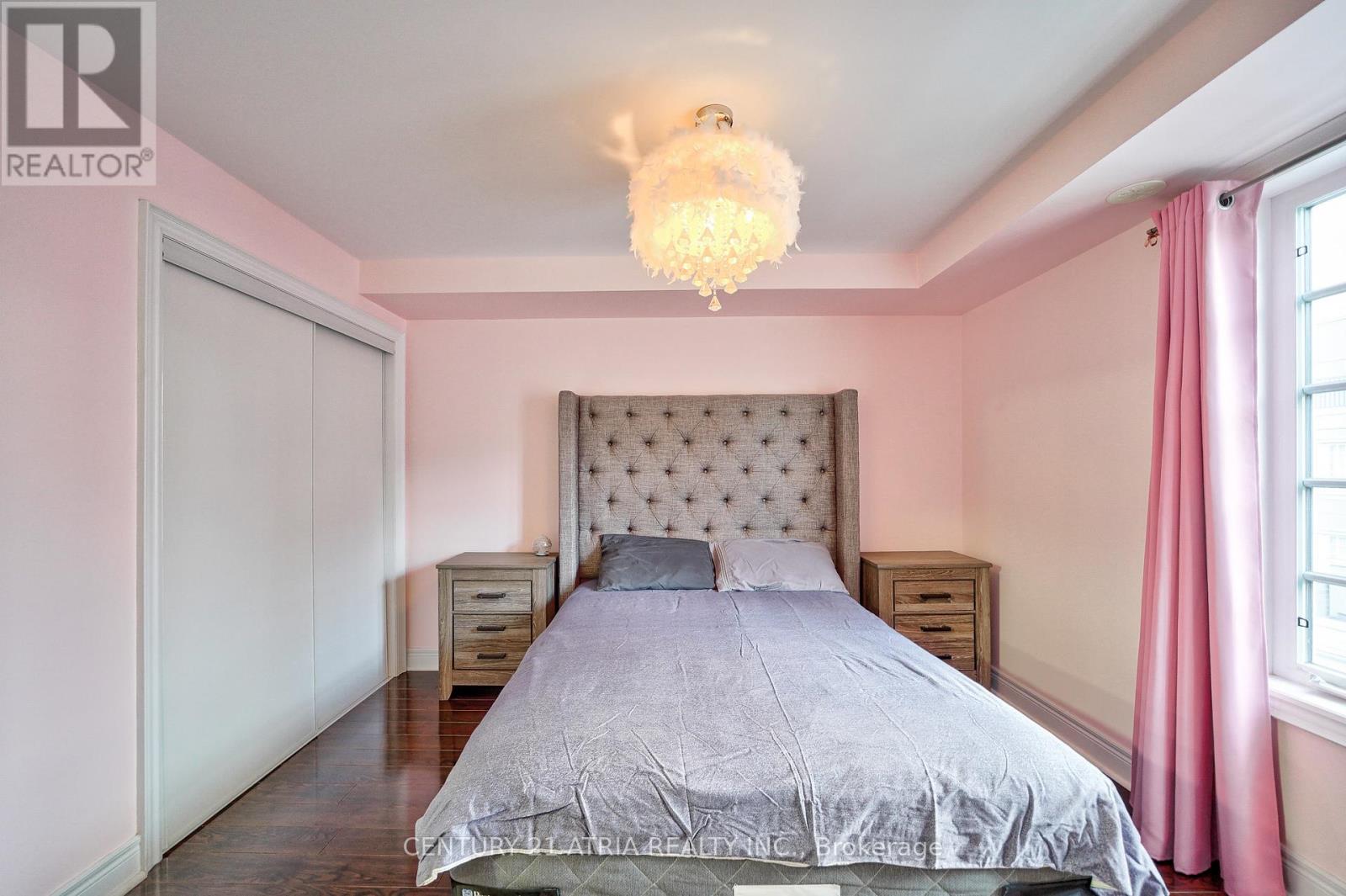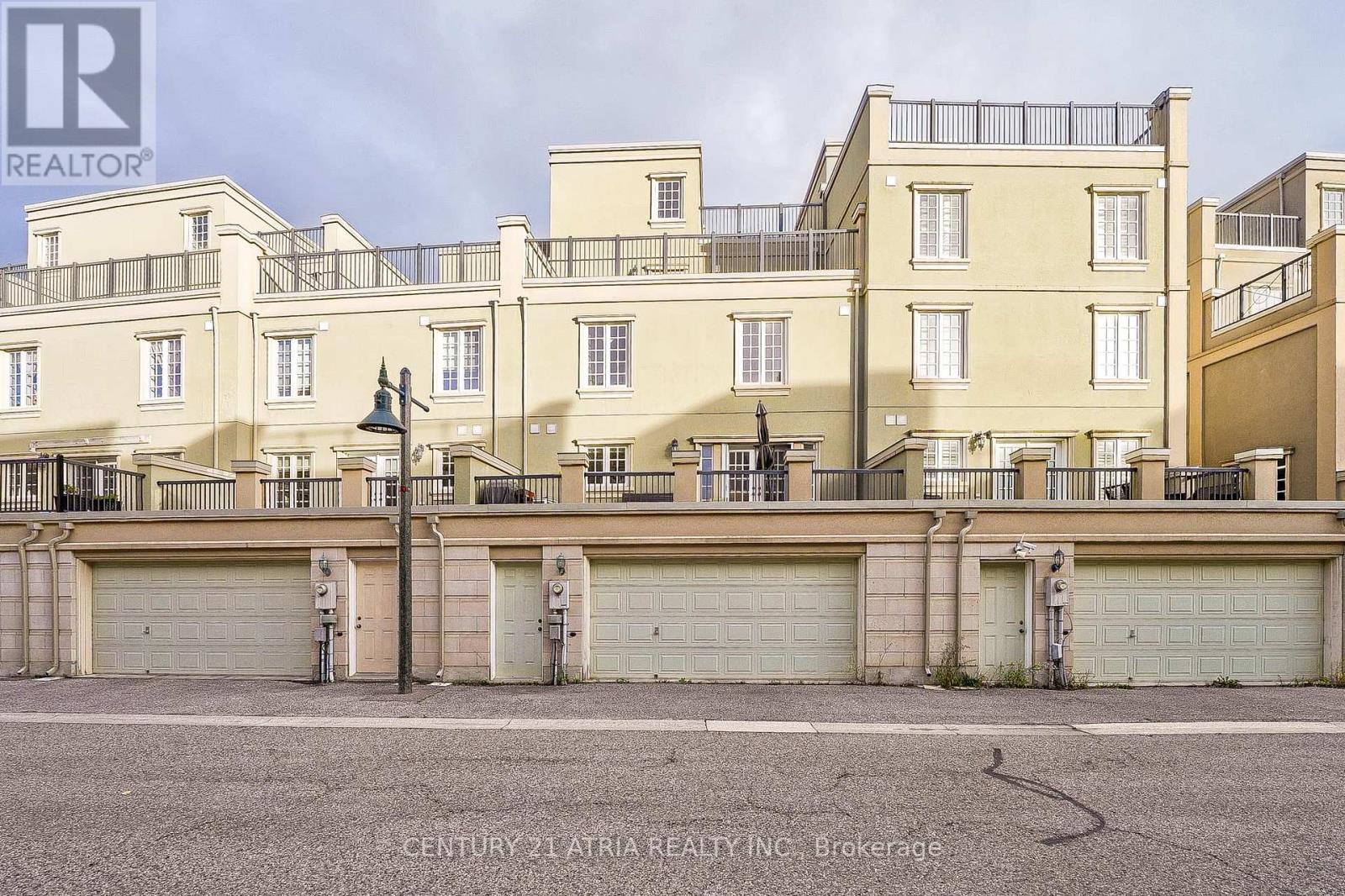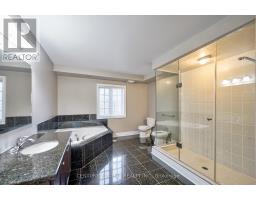28 Lord Durham Road Markham, Ontario L6G 0C2
$1,850,000
Upgraded Freehold townhouse in downtown Markham. The property features 2,995 sq ft as per the builder, plus a 500 sq ft basement and a 1,000 sq ft terrace. Situated in a great location with no maintenance fees. It has an extra-large double garage. The living room boasts a soaring 19-footceiling, the dining room is 10 feet, and the basement is 9 feet with a separate entrance. A considerable investment has been made in a designer color scheme with upgrades including oak hardwood flooring and stairs, iron railing, smooth ceilings, modern lighting, and kitchen cabinets with a stylish backsplash, along with 5 stainless steel appliances. Come and see for yourself! It's located within the Markville Secondary School district, with York University campus nearby. **** EXTRAS **** All Elfs & Pot Lights, All Window Coverings, S/S Appliances: Fridge W/Ice Maker, 5-Burner Gas Cooktop, Oven, Rangehood, Dishwasher. Washer & Dryer. (id:50886)
Property Details
| MLS® Number | N10413584 |
| Property Type | Single Family |
| Community Name | Unionville |
| AmenitiesNearBy | Park, Public Transit, Schools |
| ParkingSpaceTotal | 3 |
Building
| BathroomTotal | 4 |
| BedroomsAboveGround | 4 |
| BedroomsBelowGround | 1 |
| BedroomsTotal | 5 |
| BasementDevelopment | Finished |
| BasementFeatures | Separate Entrance |
| BasementType | N/a (finished) |
| ConstructionStyleAttachment | Attached |
| CoolingType | Central Air Conditioning |
| ExteriorFinish | Concrete, Stucco |
| FireplacePresent | Yes |
| FlooringType | Hardwood, Ceramic, Carpeted |
| FoundationType | Unknown |
| HalfBathTotal | 1 |
| HeatingFuel | Natural Gas |
| HeatingType | Forced Air |
| StoriesTotal | 3 |
| SizeInterior | 2499.9795 - 2999.975 Sqft |
| Type | Row / Townhouse |
| UtilityWater | Municipal Water |
Parking
| Garage |
Land
| Acreage | No |
| LandAmenities | Park, Public Transit, Schools |
| Sewer | Sanitary Sewer |
| SizeDepth | 65 Ft ,9 In |
| SizeFrontage | 22 Ft ,8 In |
| SizeIrregular | 22.7 X 65.8 Ft |
| SizeTotalText | 22.7 X 65.8 Ft |
| SurfaceWater | Lake/pond |
Rooms
| Level | Type | Length | Width | Dimensions |
|---|---|---|---|---|
| Second Level | Bedroom 2 | 3.66 m | 3.48 m | 3.66 m x 3.48 m |
| Second Level | Bedroom 3 | 3.75 m | 2.62 m | 3.75 m x 2.62 m |
| Second Level | Bedroom 4 | 3.56 m | 2.73 m | 3.56 m x 2.73 m |
| Third Level | Primary Bedroom | 4.46 m | 3.6 m | 4.46 m x 3.6 m |
| Basement | Bedroom | 7.21 m | 3.58 m | 7.21 m x 3.58 m |
| Main Level | Living Room | 5.1 m | 3.57 m | 5.1 m x 3.57 m |
| Main Level | Dining Room | 5.4 m | 4.18 m | 5.4 m x 4.18 m |
| Main Level | Kitchen | 3.75 m | 3.31 m | 3.75 m x 3.31 m |
| Main Level | Eating Area | 3.9 m | 3.31 m | 3.9 m x 3.31 m |
https://www.realtor.ca/real-estate/27630618/28-lord-durham-road-markham-unionville-unionville
Interested?
Contact us for more information
Nick Zhang
Broker
C200-1550 Sixteenth Ave Bldg C South
Richmond Hill, Ontario L4B 3K9
Ivan Deng
Salesperson
C200-1550 Sixteenth Ave Bldg C South
Richmond Hill, Ontario L4B 3K9

















































































