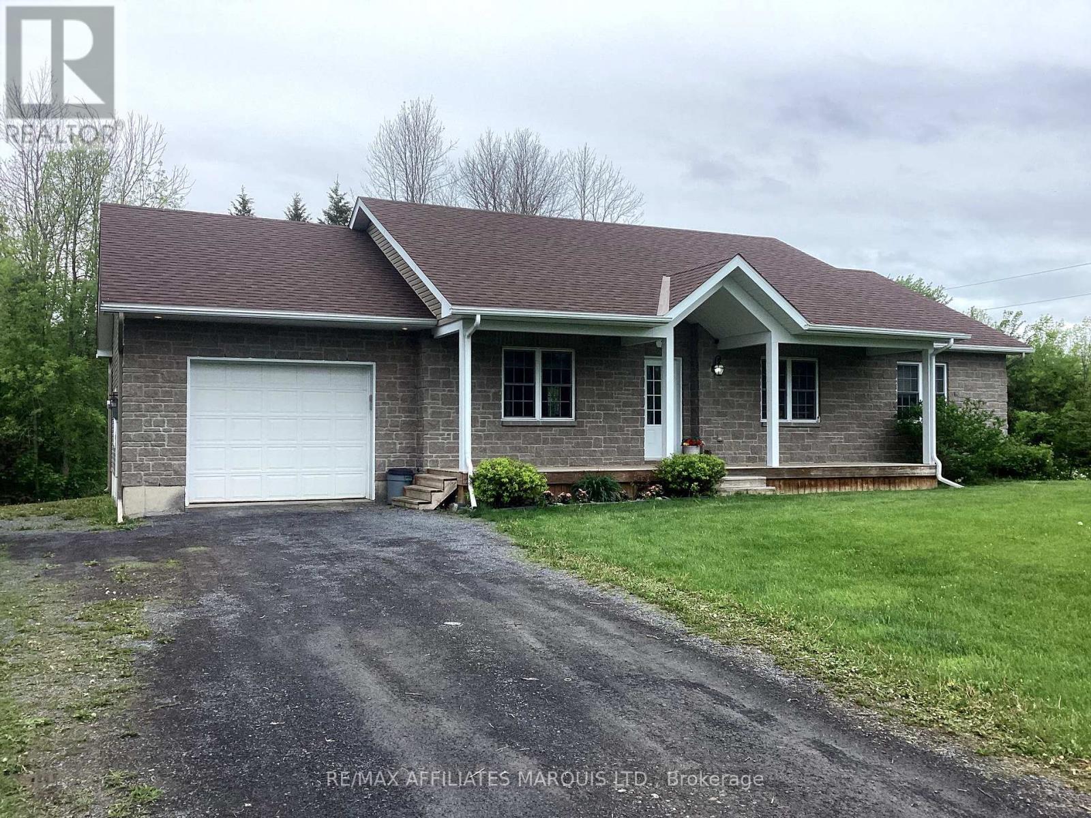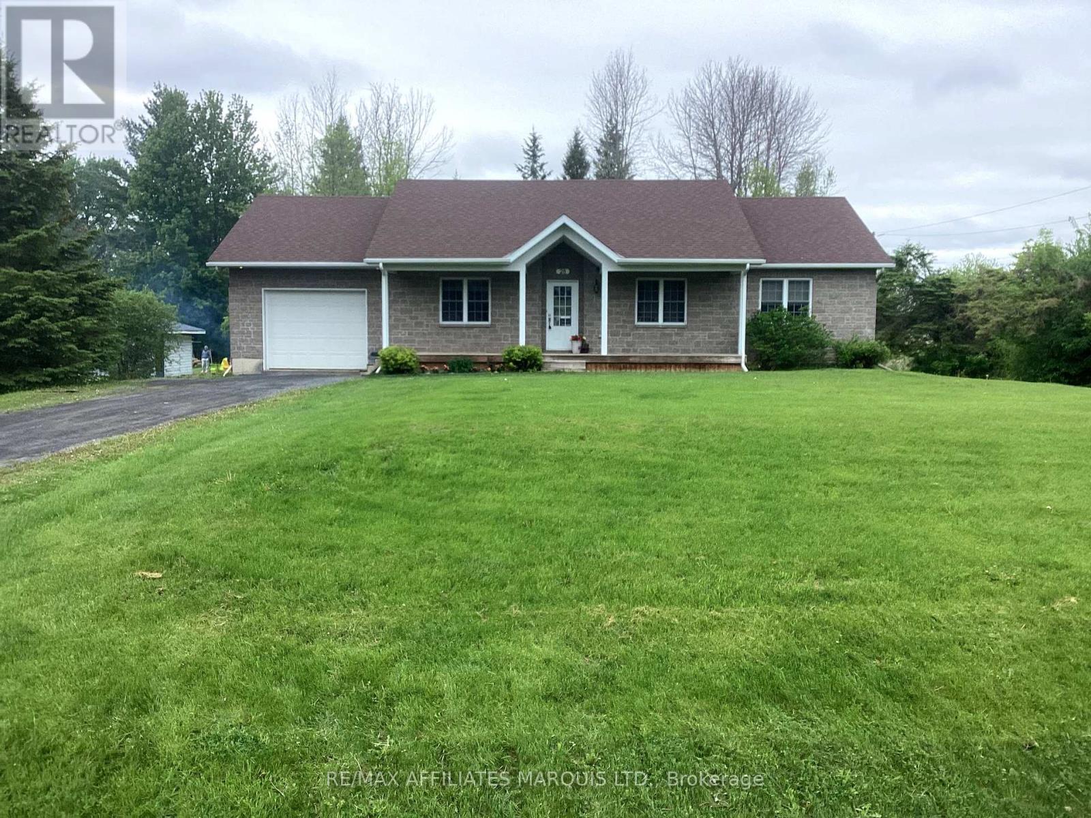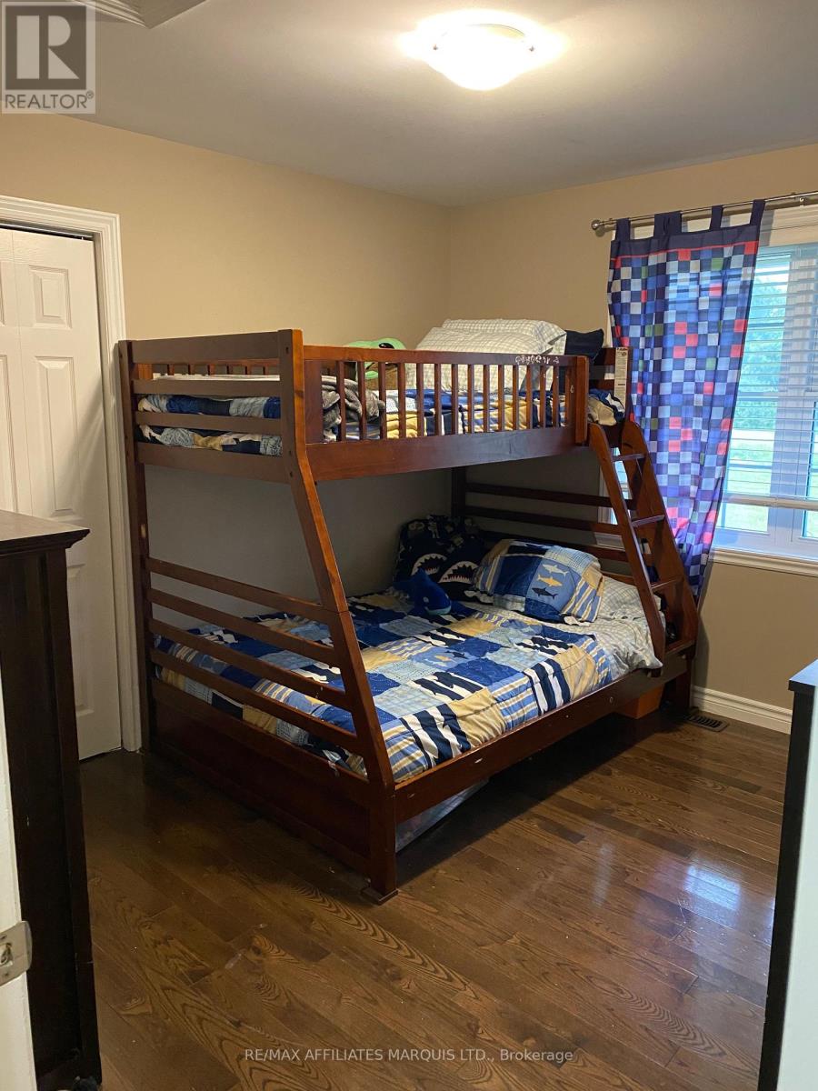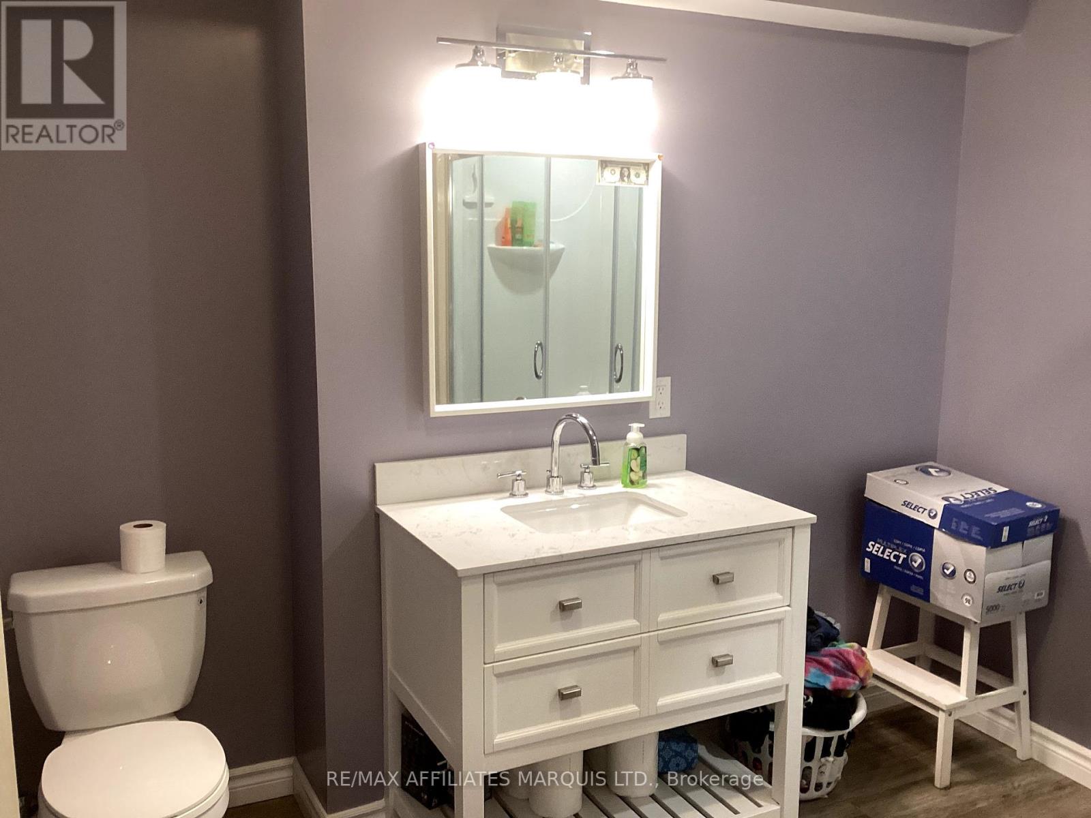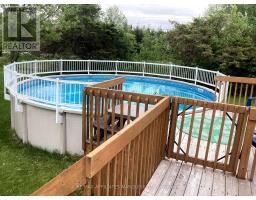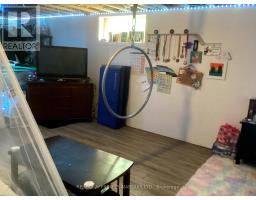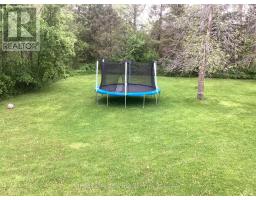28 Loyalist Crescent South Stormont, Ontario K0C 1M0
3 Bedroom
3 Bathroom
1,500 - 2,000 ft2
Bungalow
Fireplace
Above Ground Pool
Central Air Conditioning
Forced Air
$625,000
Perfect family home featuring open concept kitchen-living -dining area 3 bedrooms, 3 baths, partially finished basement , rec room /gas fireplace large lot with above ground pool, Shed ,attached garage (id:50886)
Property Details
| MLS® Number | X12157583 |
| Property Type | Single Family |
| Community Name | 715 - South Stormont (Osnabruck) Twp |
| Community Features | School Bus |
| Features | Sloping, Country Residential |
| Parking Space Total | 5 |
| Pool Type | Above Ground Pool |
Building
| Bathroom Total | 3 |
| Bedrooms Above Ground | 3 |
| Bedrooms Total | 3 |
| Age | 6 To 15 Years |
| Amenities | Fireplace(s) |
| Appliances | Water Meter |
| Architectural Style | Bungalow |
| Basement Development | Partially Finished |
| Basement Type | N/a (partially Finished) |
| Cooling Type | Central Air Conditioning |
| Exterior Finish | Vinyl Siding, Brick Facing |
| Fireplace Present | Yes |
| Fireplace Total | 1 |
| Foundation Type | Poured Concrete |
| Heating Fuel | Natural Gas |
| Heating Type | Forced Air |
| Stories Total | 1 |
| Size Interior | 1,500 - 2,000 Ft2 |
| Type | House |
| Utility Water | Municipal Water |
Parking
| Attached Garage | |
| Garage |
Land
| Acreage | No |
| Sewer | Septic System |
| Size Depth | 227 Ft |
| Size Frontage | 119 Ft ,3 In |
| Size Irregular | 119.3 X 227 Ft |
| Size Total Text | 119.3 X 227 Ft|under 1/2 Acre |
| Zoning Description | Res |
Rooms
| Level | Type | Length | Width | Dimensions |
|---|---|---|---|---|
| Basement | Bedroom 4 | 5.94 m | 2 m | 5.94 m x 2 m |
| Basement | Recreational, Games Room | 6.09 m | 8.53 m | 6.09 m x 8.53 m |
| Main Level | Living Room | 4.27 m | 3.93 m | 4.27 m x 3.93 m |
| Main Level | Kitchen | 4.42 m | 3.05 m | 4.42 m x 3.05 m |
| Main Level | Primary Bedroom | 4.27 m | 2 m | 4.27 m x 2 m |
| Main Level | Bedroom 2 | 3.05 m | 3.35 m | 3.05 m x 3.35 m |
| Main Level | Bedroom 3 | 3.05 m | 3.35 m | 3.05 m x 3.35 m |
| Main Level | Laundry Room | 1.45 m | 0.18 m | 1.45 m x 0.18 m |
Utilities
| Cable | Installed |
Contact Us
Contact us for more information
Sheila Gatien
Broker
RE/MAX Affiliates Marquis Ltd.
649 Second St E
Cornwall, Ontario K6H 1Z7
649 Second St E
Cornwall, Ontario K6H 1Z7
(613) 938-8100
(613) 938-3295

