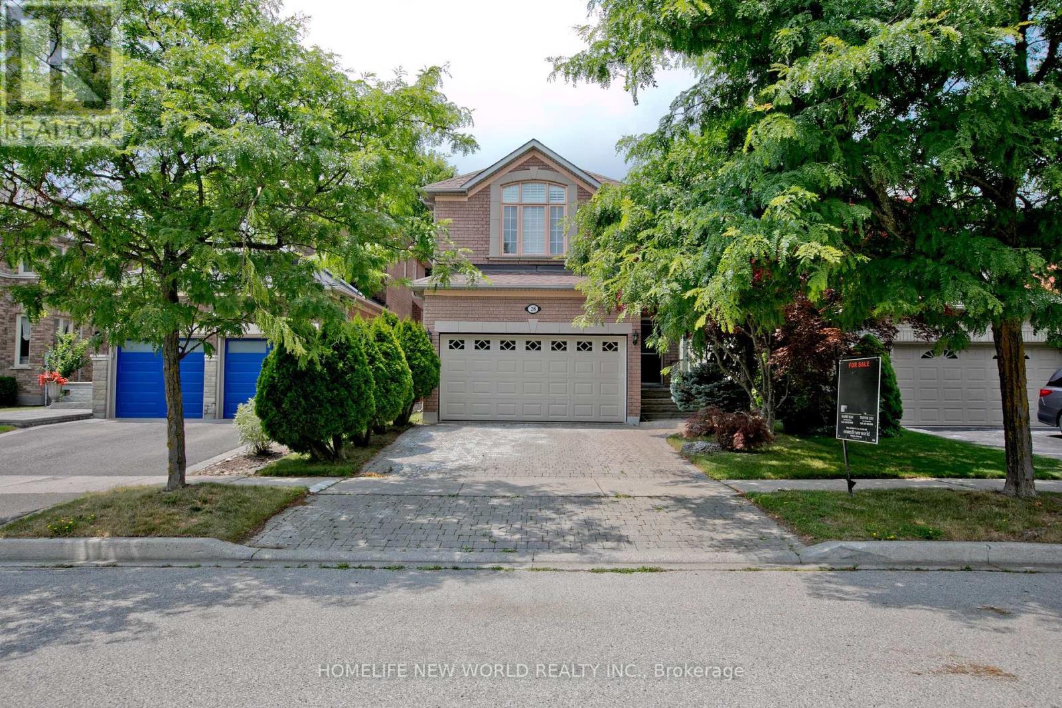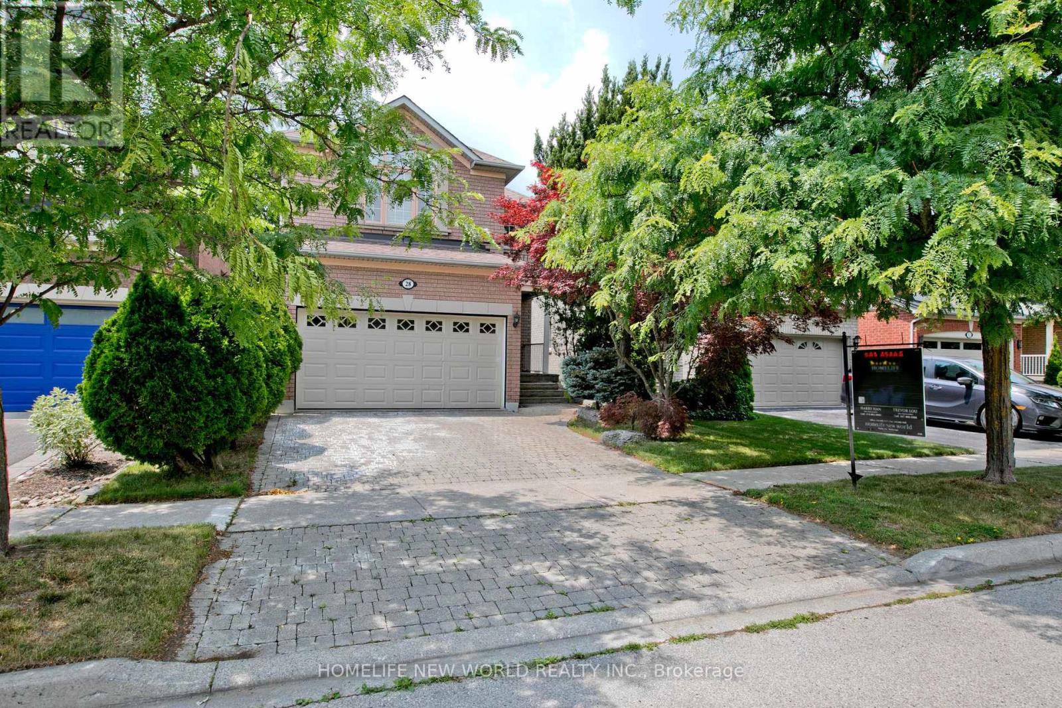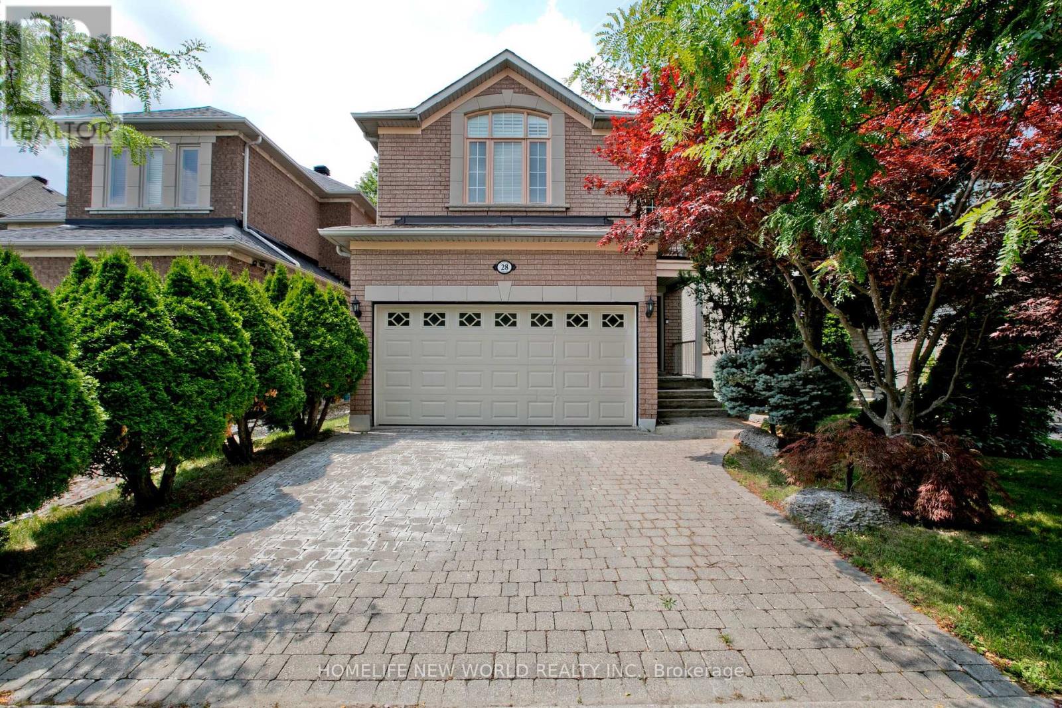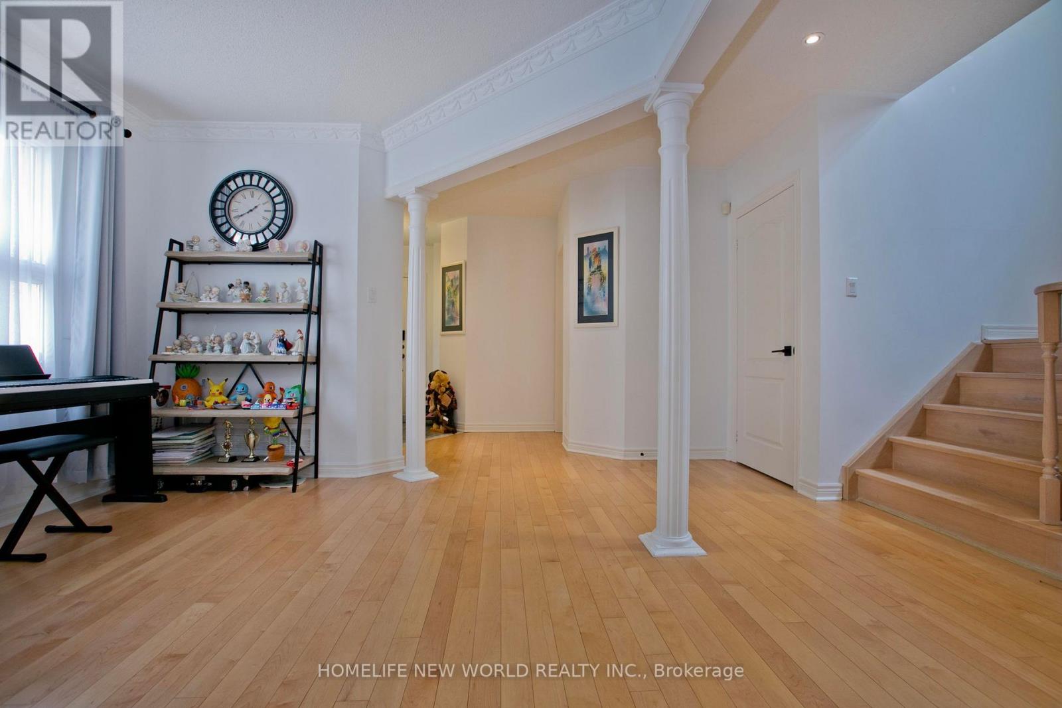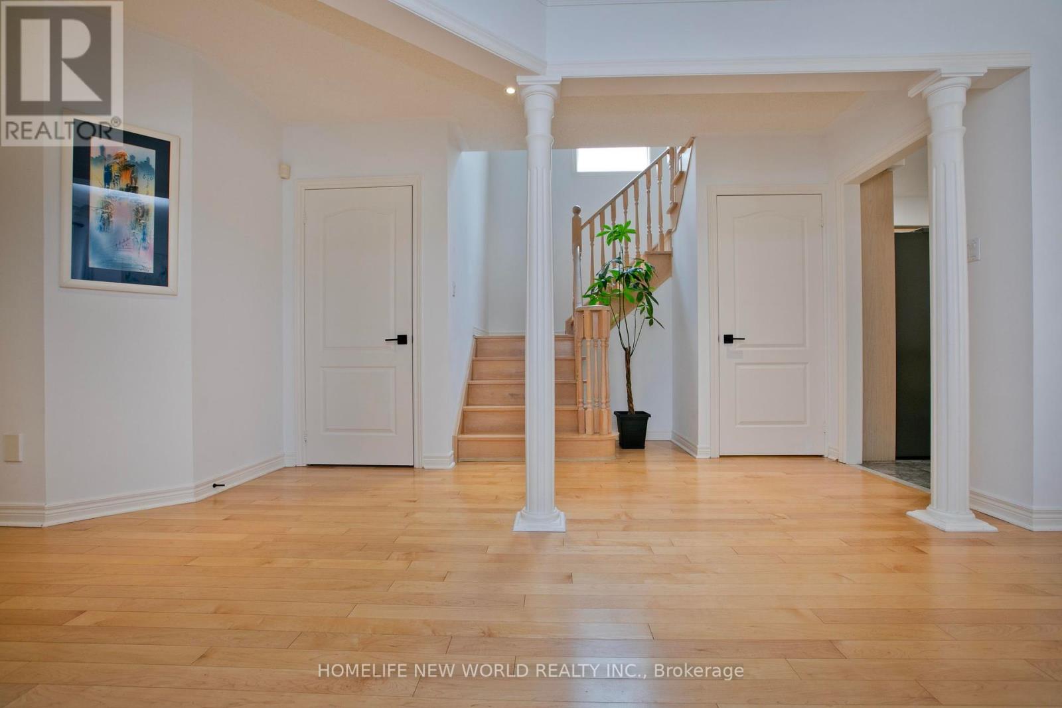28 Ludford Drive Richmond Hill, Ontario L4B 4G7
$1,680,000
Beautifully maintained 4-bedroom detached home situated on a quiet interior street in the highly sought-after Langstaff community. This property features professionally landscaped front and rear yards, a new furnace and high-efficiency heat pump system (2023), and elegant bleached strip hardwood flooring on the main level. Thoughtfully appointed with California shutters and custom drapery throughout. The finished basement offers additional living space for a variety of needs. Conveniently located just minutes from parks, Highway 407, GO Station, major shopping centres, and top-rated schools. (id:50886)
Property Details
| MLS® Number | N12245752 |
| Property Type | Single Family |
| Community Name | Langstaff |
| Equipment Type | Water Heater |
| Parking Space Total | 4 |
| Rental Equipment Type | Water Heater |
Building
| Bathroom Total | 4 |
| Bedrooms Above Ground | 4 |
| Bedrooms Below Ground | 1 |
| Bedrooms Total | 5 |
| Amenities | Fireplace(s) |
| Appliances | Garage Door Opener Remote(s), Water Heater |
| Basement Development | Finished |
| Basement Type | N/a (finished) |
| Construction Style Attachment | Detached |
| Cooling Type | Central Air Conditioning |
| Exterior Finish | Brick |
| Fireplace Present | Yes |
| Flooring Type | Hardwood, Ceramic |
| Foundation Type | Concrete |
| Half Bath Total | 1 |
| Heating Fuel | Natural Gas |
| Heating Type | Forced Air |
| Stories Total | 2 |
| Size Interior | 2,000 - 2,500 Ft2 |
| Type | House |
| Utility Water | Municipal Water |
Parking
| Attached Garage | |
| Garage |
Land
| Acreage | No |
| Sewer | Sanitary Sewer |
| Size Depth | 109 Ft ,10 In |
| Size Frontage | 32 Ft |
| Size Irregular | 32 X 109.9 Ft |
| Size Total Text | 32 X 109.9 Ft |
Rooms
| Level | Type | Length | Width | Dimensions |
|---|---|---|---|---|
| Second Level | Primary Bedroom | 5.48 m | 4.07 m | 5.48 m x 4.07 m |
| Second Level | Bedroom 2 | 4.77 m | 3.5 m | 4.77 m x 3.5 m |
| Second Level | Bedroom 3 | 4.37 m | 3.5 m | 4.37 m x 3.5 m |
| Second Level | Bedroom 4 | 3.75 m | 3.2 m | 3.75 m x 3.2 m |
| Ground Level | Living Room | 6.5 m | 3.28 m | 6.5 m x 3.28 m |
| Ground Level | Dining Room | 6.5 m | 0.28 m | 6.5 m x 0.28 m |
| Ground Level | Kitchen | 7.14 m | 3.43 m | 7.14 m x 3.43 m |
| Ground Level | Family Room | 415 m | 3.3 m | 415 m x 3.3 m |
https://www.realtor.ca/real-estate/28521774/28-ludford-drive-richmond-hill-langstaff-langstaff
Contact Us
Contact us for more information
Harry Han
Salesperson
201 Consumers Rd., Ste. 205
Toronto, Ontario M2J 4G8
(416) 490-1177
(416) 490-1928
www.homelifenewworld.com/
Trevor Lou
Salesperson
201 Consumers Rd., Ste. 205
Toronto, Ontario M2J 4G8
(416) 490-1177
(416) 490-1928
www.homelifenewworld.com/

