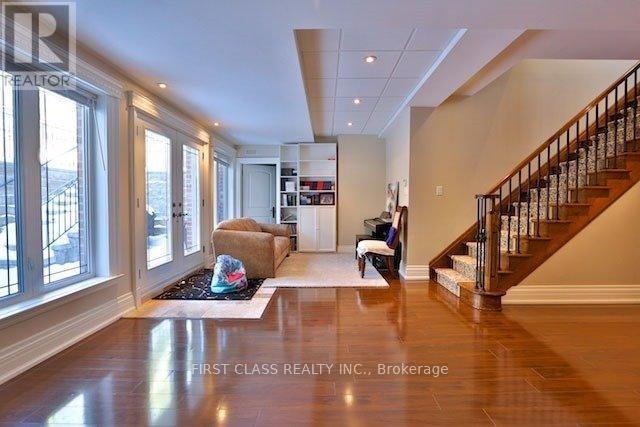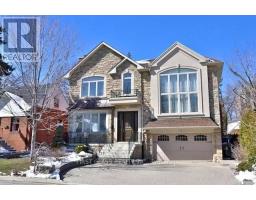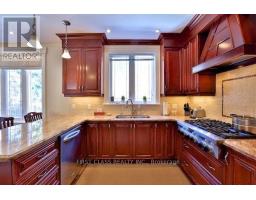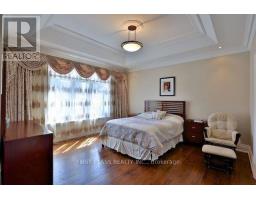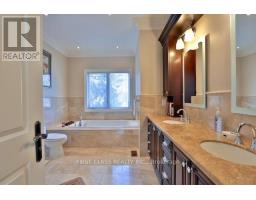28 Lyndale Drive Toronto, Ontario M2N 2Y1
5 Bedroom
4 Bathroom
2499.9795 - 2999.975 sqft
Fireplace
Central Air Conditioning
Forced Air
$5,700 Monthly
Accessible From 401, Walk To Subway. 20 Min Downtown. walking distance to supermarket and shopping mall. Alarm, Kitchen Aid Oven, F/F, . high-rated high school: Earl Haig SS, well- designed layout. (id:50886)
Property Details
| MLS® Number | C11900957 |
| Property Type | Single Family |
| Community Name | Willowdale East |
| ParkingSpaceTotal | 6 |
Building
| BathroomTotal | 4 |
| BedroomsAboveGround | 4 |
| BedroomsBelowGround | 1 |
| BedroomsTotal | 5 |
| Appliances | Garage Door Opener Remote(s), Oven - Built-in, Dishwasher, Dryer, Washer |
| BasementDevelopment | Finished |
| BasementFeatures | Walk Out |
| BasementType | N/a (finished) |
| ConstructionStyleAttachment | Detached |
| CoolingType | Central Air Conditioning |
| ExteriorFinish | Stone |
| FireplacePresent | Yes |
| FlooringType | Laminate, Hardwood |
| FoundationType | Brick |
| HalfBathTotal | 1 |
| HeatingFuel | Natural Gas |
| HeatingType | Forced Air |
| StoriesTotal | 2 |
| SizeInterior | 2499.9795 - 2999.975 Sqft |
| Type | House |
| UtilityWater | Municipal Water |
Parking
| Garage |
Land
| Acreage | No |
| Sewer | Sanitary Sewer |
| SizeDepth | 78 Ft |
| SizeFrontage | 54 Ft ,3 In |
| SizeIrregular | 54.3 X 78 Ft |
| SizeTotalText | 54.3 X 78 Ft |
Rooms
| Level | Type | Length | Width | Dimensions |
|---|---|---|---|---|
| Second Level | Primary Bedroom | 5 m | 4.39 m | 5 m x 4.39 m |
| Second Level | Bedroom 2 | 3 m | 3.18 m | 3 m x 3.18 m |
| Second Level | Bedroom 3 | 2.97 m | 3.18 m | 2.97 m x 3.18 m |
| Second Level | Bedroom 4 | 2.95 m | 3.58 m | 2.95 m x 3.58 m |
| Lower Level | Exercise Room | 2.44 m | 4.47 m | 2.44 m x 4.47 m |
| Lower Level | Bedroom 5 | 2.44 m | 3.78 m | 2.44 m x 3.78 m |
| Lower Level | Recreational, Games Room | 6.78 m | 5.94 m | 6.78 m x 5.94 m |
| Main Level | Living Room | 4.39 m | 5.16 m | 4.39 m x 5.16 m |
| Main Level | Dining Room | 3.02 m | 3.56 m | 3.02 m x 3.56 m |
| Main Level | Kitchen | 4.95 m | 4.11 m | 4.95 m x 4.11 m |
| Main Level | Eating Area | 2.82 m | 4.47 m | 2.82 m x 4.47 m |
| Main Level | Family Room | 3.66 m | 5.05 m | 3.66 m x 5.05 m |
https://www.realtor.ca/real-estate/27754608/28-lyndale-drive-toronto-willowdale-east-willowdale-east
Interested?
Contact us for more information
Sophie Cai
Salesperson
First Class Realty Inc.
7481 Woodbine Ave #203
Markham, Ontario L3R 2W1
7481 Woodbine Ave #203
Markham, Ontario L3R 2W1














