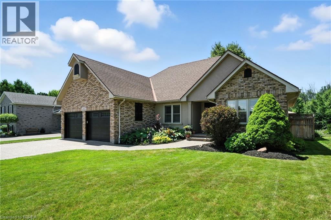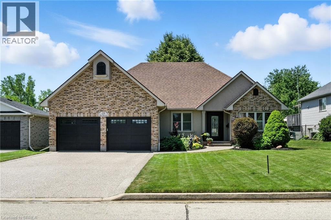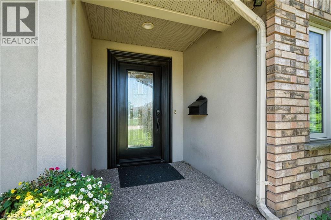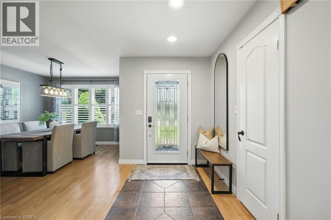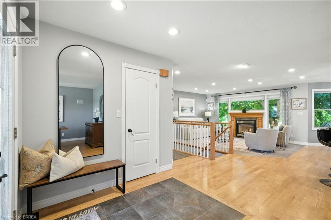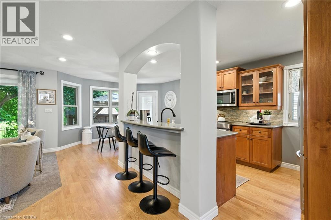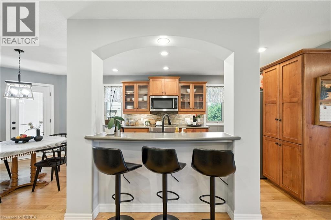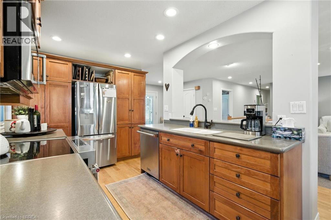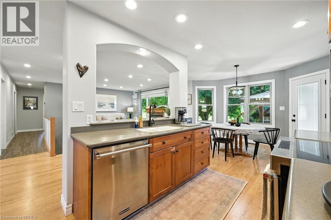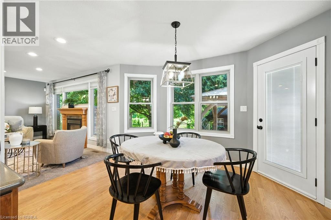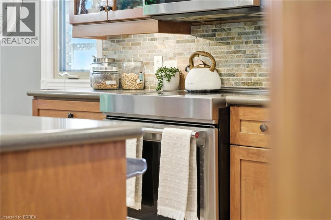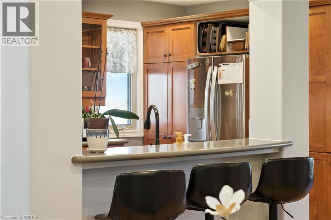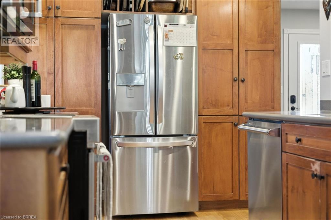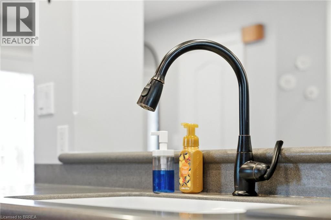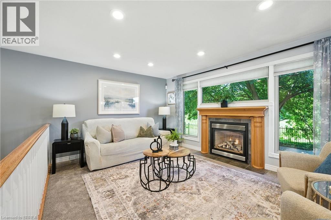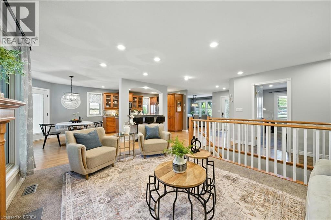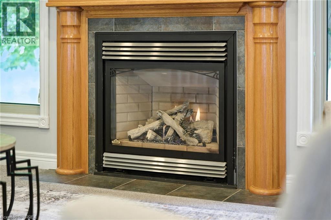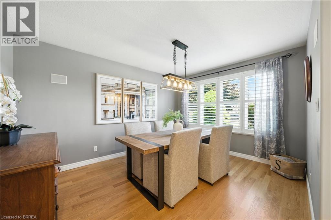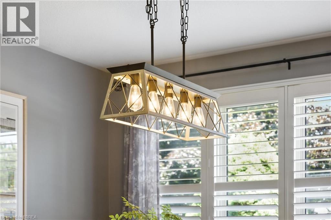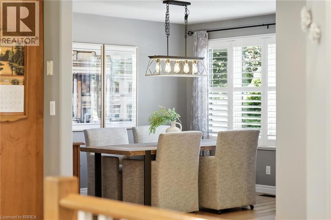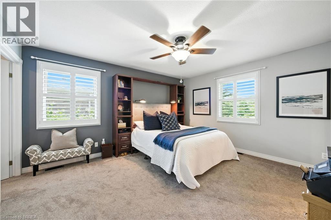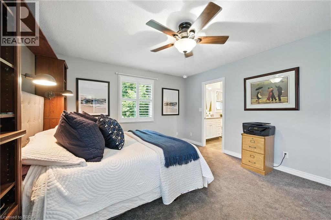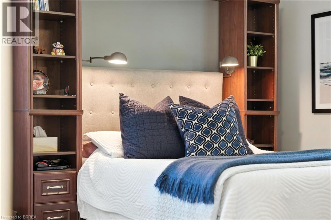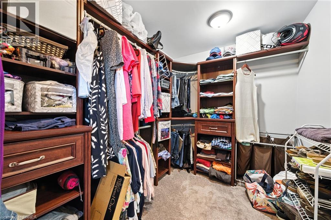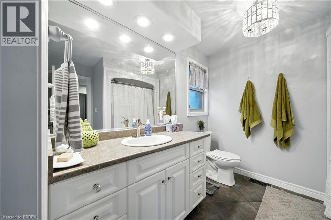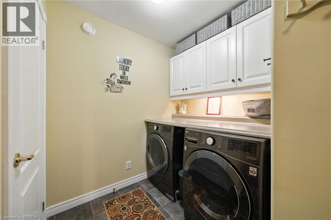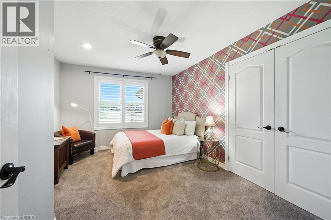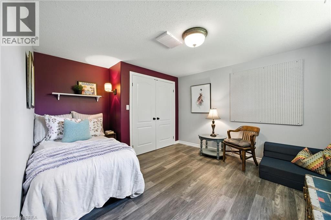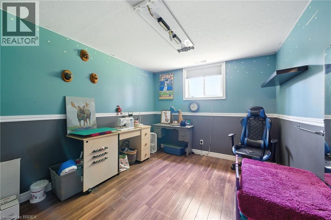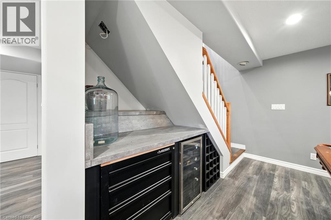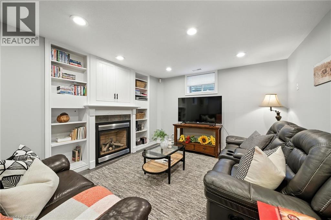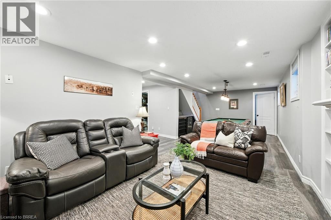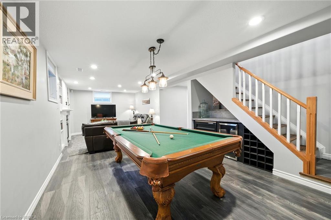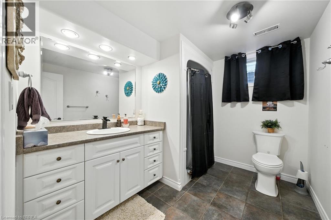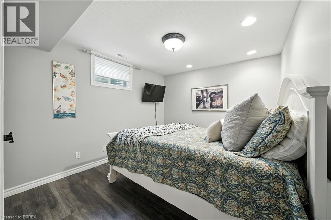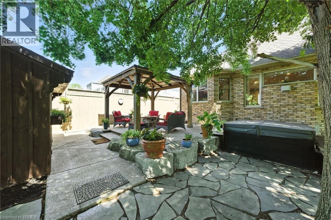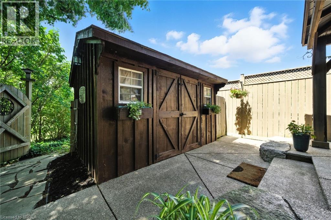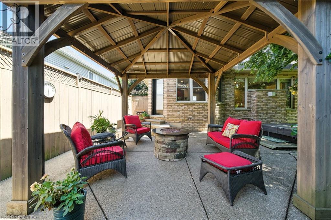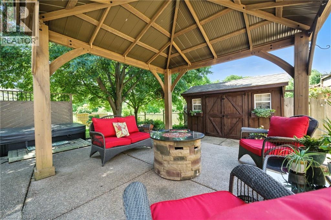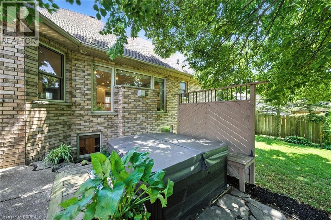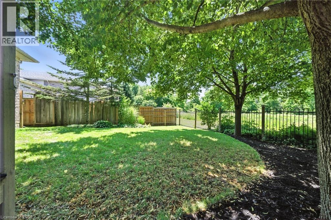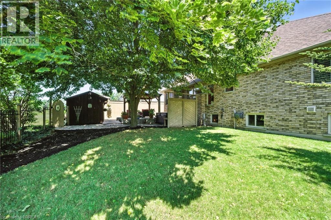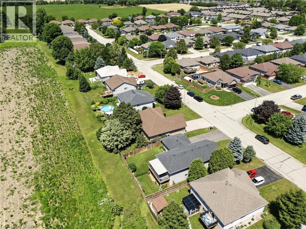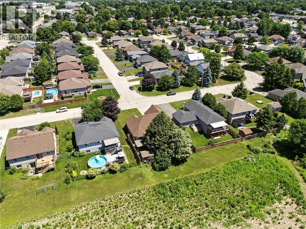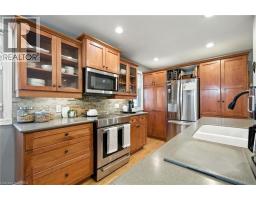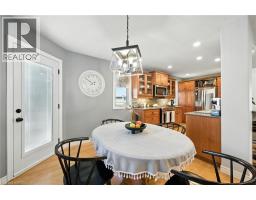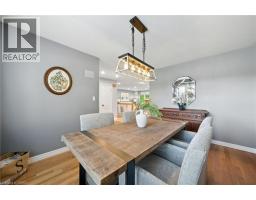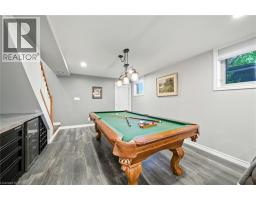28 Macpherson Drive Paris, Ontario N3L 4C6
$899,900
Location, Location! This stunning 5-bedroom bungalow backs onto peaceful green space—no rear neighbours—offering privacy and serenity right in your backyard. With amazing curb appeal and a newly poured exposed concrete driveway and walkway, this home is just as impressive outside as it is in. Step inside to an open-concept main floor with newly refinished hardwood flooring and bright, inviting living spaces. The spacious eat-in kitchen features Corian countertops, ample cabinetry, a tile backsplash, and a walk-out to the rear patio—perfect for BBQ nights. A formal dining room and sunlit living room with large windows and a cozy gas fireplace complete the heart of the home. The main level offers two bedrooms, including a generous primary with ensuite privilege, plus the convenience of main floor laundry and inside access to the double garage. Downstairs, the fully finished lower level includes three more bedrooms, a 3-piece bathroom, and a huge rec room with a gas fireplace, pool table, built-in bar with wine rack, and beverage fridge—ideal for entertaining or relaxing. Enjoy outdoor living at its best with a beautifully landscaped, private rear yard featuring an exposed concrete patio, hot tub, mature trees and storage shed—all backing onto scenic green space. This home has it all—space, style, and a superb location. Just move in and enjoy! (id:50886)
Property Details
| MLS® Number | 40763127 |
| Property Type | Single Family |
| Amenities Near By | Park, Place Of Worship, Playground, Schools, Shopping |
| Community Features | Quiet Area |
| Equipment Type | Water Heater |
| Features | Sump Pump, Automatic Garage Door Opener, Private Yard |
| Parking Space Total | 6 |
| Rental Equipment Type | Water Heater |
| Structure | Shed |
Building
| Bathroom Total | 2 |
| Bedrooms Above Ground | 2 |
| Bedrooms Below Ground | 3 |
| Bedrooms Total | 5 |
| Appliances | Central Vacuum, Dishwasher, Dryer, Freezer, Refrigerator, Stove, Water Softener, Washer, Hood Fan, Window Coverings, Garage Door Opener, Hot Tub |
| Architectural Style | Bungalow |
| Basement Development | Finished |
| Basement Type | Full (finished) |
| Constructed Date | 2000 |
| Construction Style Attachment | Detached |
| Cooling Type | Central Air Conditioning |
| Exterior Finish | Brick, Stucco |
| Foundation Type | Poured Concrete |
| Heating Fuel | Natural Gas |
| Heating Type | Forced Air |
| Stories Total | 1 |
| Size Interior | 1,540 Ft2 |
| Type | House |
| Utility Water | Municipal Water |
Parking
| Attached Garage |
Land
| Acreage | No |
| Land Amenities | Park, Place Of Worship, Playground, Schools, Shopping |
| Landscape Features | Lawn Sprinkler, Landscaped |
| Sewer | Municipal Sewage System |
| Size Depth | 108 Ft |
| Size Frontage | 63 Ft |
| Size Total Text | Under 1/2 Acre |
| Zoning Description | R1 |
Rooms
| Level | Type | Length | Width | Dimensions |
|---|---|---|---|---|
| Basement | Utility Room | 33'2'' x 15'10'' | ||
| Basement | Bedroom | 9'8'' x 11'0'' | ||
| Basement | Bedroom | 13'4'' x 11'5'' | ||
| Basement | Bedroom | 11'0'' x 9'6'' | ||
| Basement | 3pc Bathroom | Measurements not available | ||
| Basement | Recreation Room | 11'2'' x 27'4'' | ||
| Main Level | Primary Bedroom | 14'7'' x 12'10'' | ||
| Main Level | 4pc Bathroom | Measurements not available | ||
| Main Level | Laundry Room | 11'4'' x 9'3'' | ||
| Main Level | Bedroom | 13'2'' x 11'0'' | ||
| Main Level | Living Room | 15'0'' x 11'4'' | ||
| Main Level | Eat In Kitchen | 19'9'' x 12'0'' | ||
| Main Level | Dining Room | 10'5'' x 13'1'' |
https://www.realtor.ca/real-estate/28773458/28-macpherson-drive-paris
Contact Us
Contact us for more information
James Stonham
Broker
jimstonham.ca/
36 Grand River St N
Paris, Ontario N3L 2M2
(519) 442-3100
www.peakrealtyltd.com/
Karla Stonham
Salesperson
jimstonham.ca/
36 B Grand River Street N
Paris, Ontario N3L 2M2
(519) 442-3100
www.peakrealtyltd.com/

