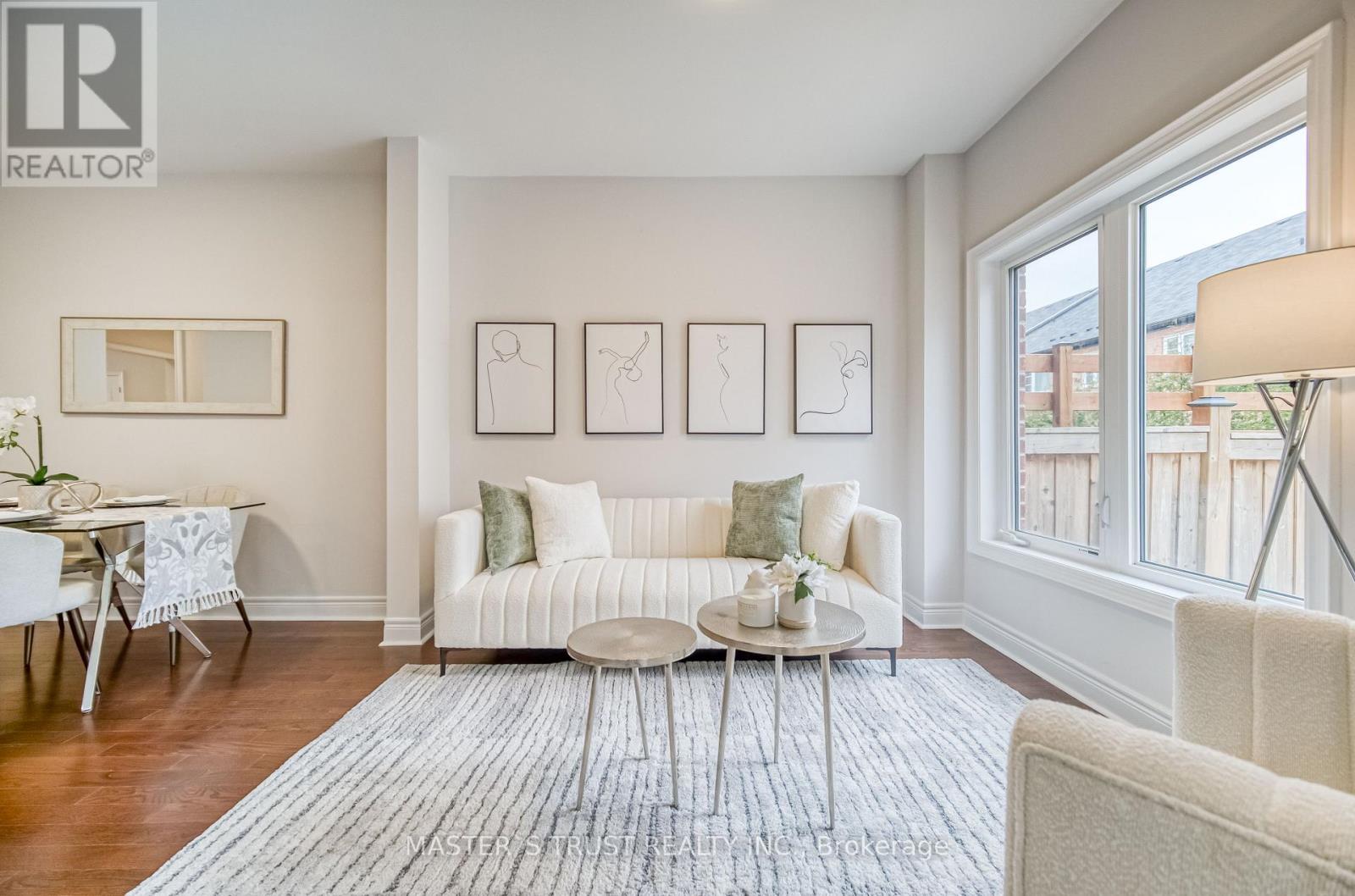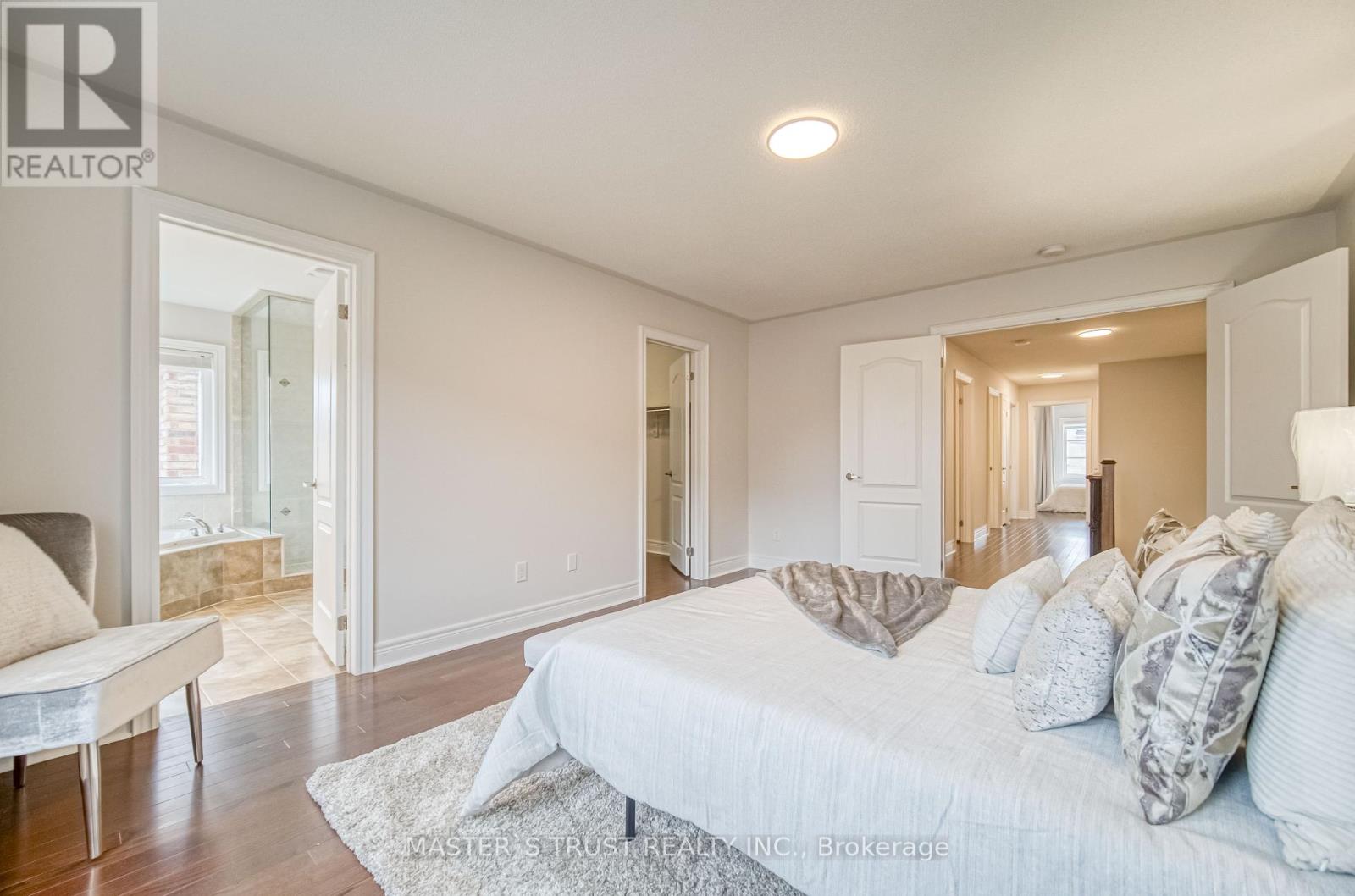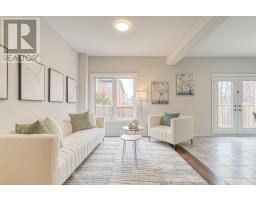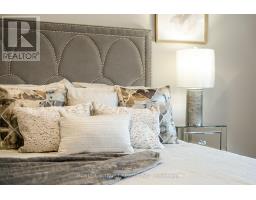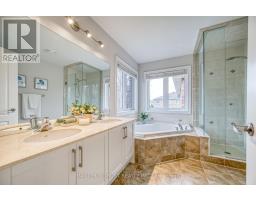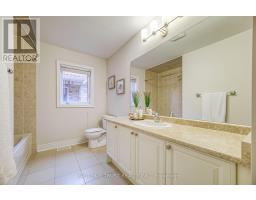28 Madison Avenue Richmond Hill, Ontario L4E 2Z7
$1,099,000
Experience Upscale Living In This Spacious And Stunning 4-Bdrm Executive Semi Detached Home, Located In Richmond Hills Prestigious Community. Close To 2,400 sq. ft., This Home Features 9Ft Smooth Ceilings And Hardwood Floors Throughout The Main Floor. The Upgraded Kitchen Basts Oversized Granite Countertops And Premium Stainless Steel Appliances. A Bright Eat-in Area Overlooks The Generously Sized Backyard With Interlock Perfect For Entertaining. Enjoy An Amazing Open Concept Layout With Large Windows And Plenty Of Natural Light. Convenient Second Level Laundry Adds Everyday Comfort. Steps To Good Catholic Schools, French Immersion, And Special Programs. Close To Parks, Scenic Trails, Lake Wilcox, The Seneca King Campus Trail, And The New King Township Recreation Centre. Quick Access To Highways 404 and 400.A Refined Blend Of Elegance, Space, And Convenience. (id:50886)
Open House
This property has open houses!
2:00 pm
Ends at:4:00 pm
Property Details
| MLS® Number | N12087817 |
| Property Type | Single Family |
| Community Name | Oak Ridges |
| Amenities Near By | Public Transit |
| Features | Carpet Free |
| Parking Space Total | 3 |
Building
| Bathroom Total | 3 |
| Bedrooms Above Ground | 4 |
| Bedrooms Total | 4 |
| Appliances | Dishwasher, Dryer, Hood Fan, Stove, Washer, Refrigerator |
| Basement Type | Full |
| Construction Style Attachment | Semi-detached |
| Cooling Type | Central Air Conditioning |
| Exterior Finish | Brick, Stone |
| Flooring Type | Tile, Hardwood |
| Foundation Type | Poured Concrete |
| Half Bath Total | 1 |
| Heating Fuel | Natural Gas |
| Heating Type | Forced Air |
| Stories Total | 2 |
| Size Interior | 2,000 - 2,500 Ft2 |
| Type | House |
| Utility Water | Municipal Water |
Parking
| Garage |
Land
| Acreage | No |
| Fence Type | Fenced Yard |
| Land Amenities | Public Transit |
| Sewer | Sanitary Sewer |
| Size Depth | 100 Ft ,10 In |
| Size Frontage | 29 Ft ,6 In |
| Size Irregular | 29.5 X 100.9 Ft |
| Size Total Text | 29.5 X 100.9 Ft |
Rooms
| Level | Type | Length | Width | Dimensions |
|---|---|---|---|---|
| Second Level | Primary Bedroom | 3.77 m | 5 m | 3.77 m x 5 m |
| Second Level | Bedroom 2 | 4.6 m | 3.29 m | 4.6 m x 3.29 m |
| Second Level | Bedroom 3 | 5.51 m | 3.71 m | 5.51 m x 3.71 m |
| Second Level | Bedroom 4 | 3.01 m | 4.63 m | 3.01 m x 4.63 m |
| Main Level | Dining Room | 4.2 m | 2.47 m | 4.2 m x 2.47 m |
| Main Level | Kitchen | 4.2 m | 2.7 m | 4.2 m x 2.7 m |
| Main Level | Family Room | 2.77 m | 6.3 m | 2.77 m x 6.3 m |
| Main Level | Living Room | 4.81 m | 3.29 m | 4.81 m x 3.29 m |
https://www.realtor.ca/real-estate/28179462/28-madison-avenue-richmond-hill-oak-ridges-oak-ridges
Contact Us
Contact us for more information
Glory Jiang
Broker
3190 Steeles Ave East #120
Markham, Ontario L3R 1G9
(905) 940-8996
(905) 604-7661
Emily Zhang
Broker
www.emilyzhangteam.com/
50 Acadia Ave Suite 120
Markham, Ontario L3R 0B3
(905) 475-4750
(905) 475-4770
www.remaxexcel.com/























