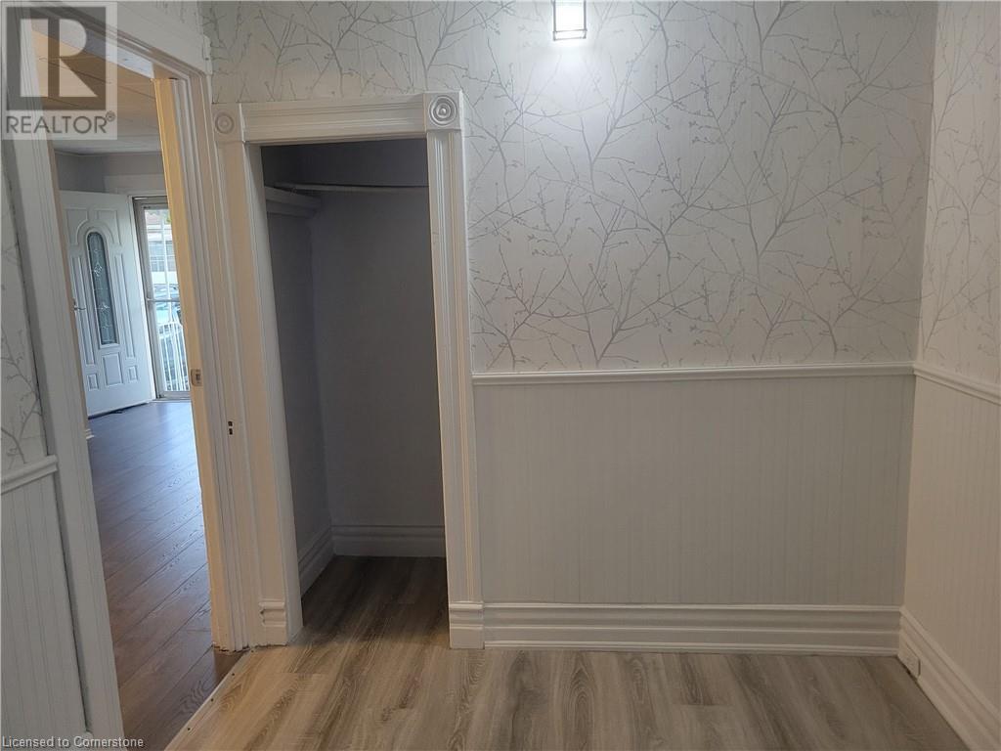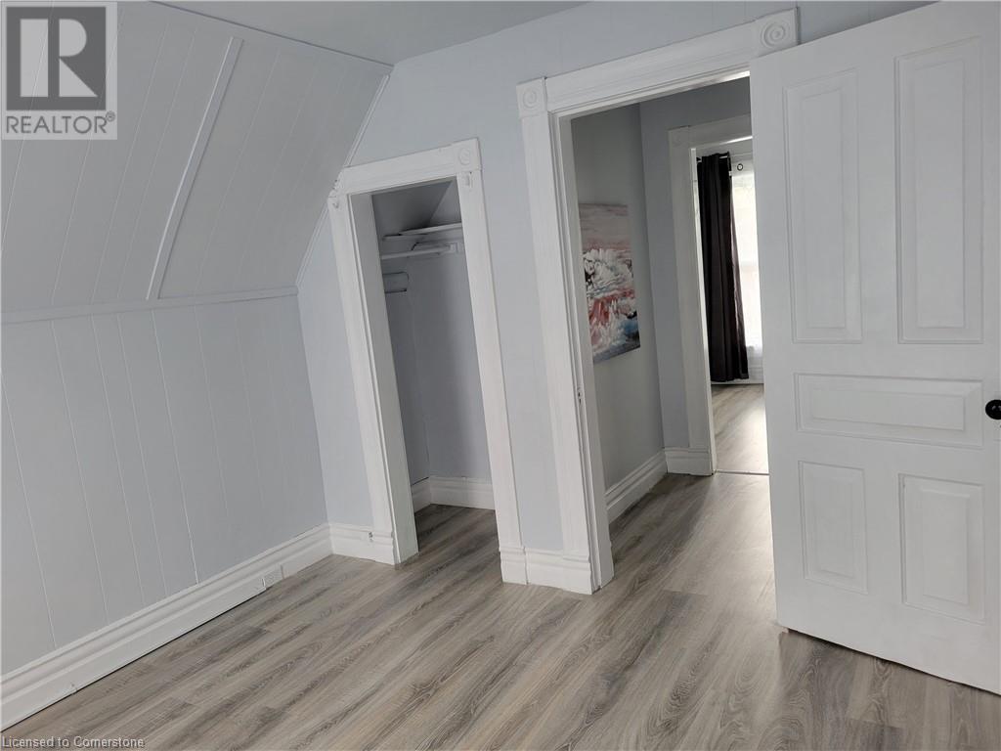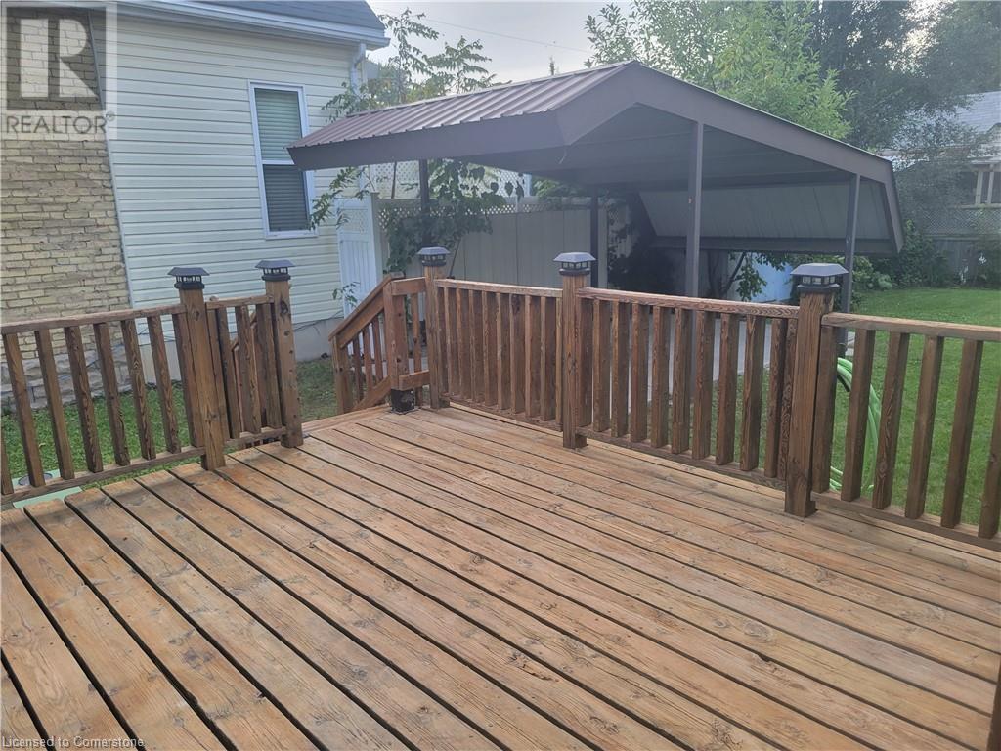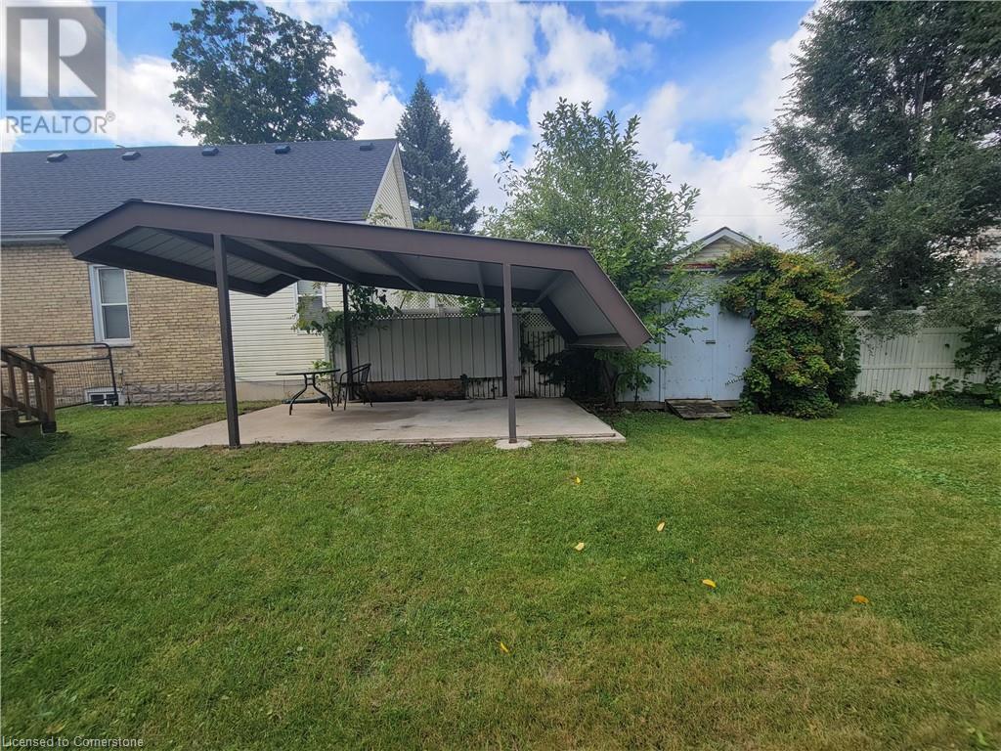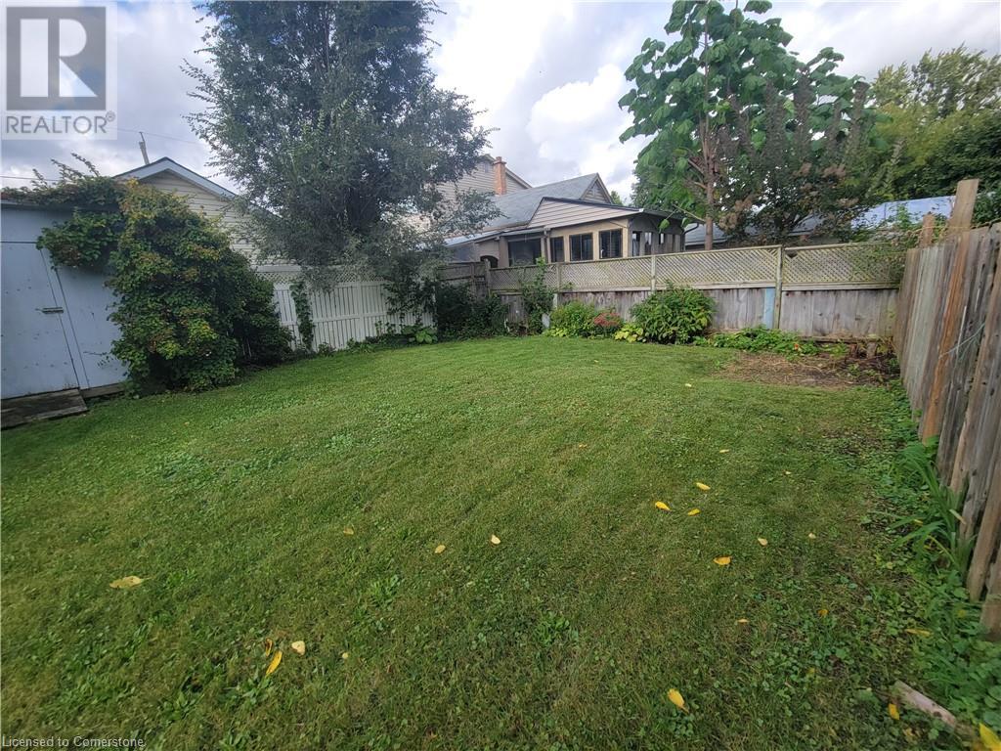28 Major Street London, Ontario N5Z 1E3
$399,000
This charming, move-in ready 3-bedroom home is nestled on a quiet street, offering peace and convenience. Newly updated with modern laminate and plush carpet, the open-concept living and dining area flows into a bright and welcoming kitchen. The main floor features a 4-piece bathroom, a bedroom, and convenient laundry. Upstairs, you'll find two more bedrooms, each with their own closet. An additional room in the basement has two points of egress and a closet, though the low ceiling prevents it from being classified as a bedroom. The spacious basement also provides ample storage. Outside, enjoy a fully fenced backyard with a newly stained deck and solar lights, perfect for relaxing. There’s also a shed, a carport, and three additional parking spaces. The furnace was serviced in early 2024, and both heating and central air are in excellent condition. The water heater is rented. (id:50886)
Property Details
| MLS® Number | 40652872 |
| Property Type | Single Family |
| AmenitiesNearBy | Hospital, Park, Playground, Public Transit |
| CommunityFeatures | School Bus |
| ParkingSpaceTotal | 4 |
Building
| BathroomTotal | 1 |
| BedroomsAboveGround | 3 |
| BedroomsTotal | 3 |
| Appliances | Dryer, Refrigerator, Stove, Washer, Window Coverings |
| BasementDevelopment | Partially Finished |
| BasementType | Full (partially Finished) |
| ConstructedDate | 1916 |
| ConstructionStyleAttachment | Detached |
| CoolingType | Central Air Conditioning |
| ExteriorFinish | Vinyl Siding |
| Fixture | Ceiling Fans |
| HeatingType | Forced Air |
| StoriesTotal | 2 |
| SizeInterior | 976 Sqft |
| Type | House |
| UtilityWater | Municipal Water |
Parking
| Carport |
Land
| Acreage | No |
| LandAmenities | Hospital, Park, Playground, Public Transit |
| Sewer | Municipal Sewage System |
| SizeDepth | 115 Ft |
| SizeFrontage | 31 Ft |
| SizeTotalText | Under 1/2 Acre |
| ZoningDescription | R2-2 |
Rooms
| Level | Type | Length | Width | Dimensions |
|---|---|---|---|---|
| Second Level | Bedroom | 11'8'' x 9'0'' | ||
| Second Level | Bedroom | 11'8'' x 9'7'' | ||
| Basement | Other | 12'2'' x 8'5'' | ||
| Basement | Other | 24'2'' x 18'5'' | ||
| Main Level | Kitchen | 10'0'' x 13'8'' | ||
| Main Level | Dining Room | 25'0'' x 11'0'' | ||
| Main Level | Living Room | 8'10'' x 7'11'' | ||
| Main Level | 4pc Bathroom | 5'0'' x 5'0'' | ||
| Main Level | Bedroom | 9'8'' x 7'4'' |
https://www.realtor.ca/real-estate/27481149/28-major-street-london
Interested?
Contact us for more information
Erin Holowach
Salesperson
10807 - 124 Street
Edmonton, Ontario T5M 0H4






