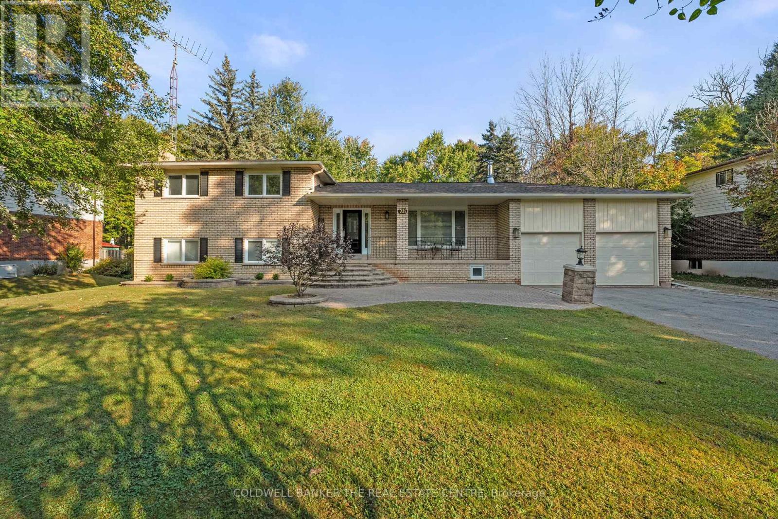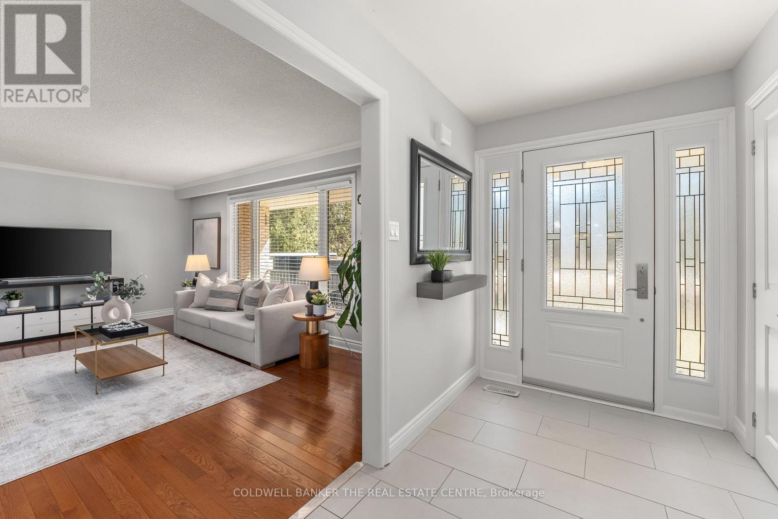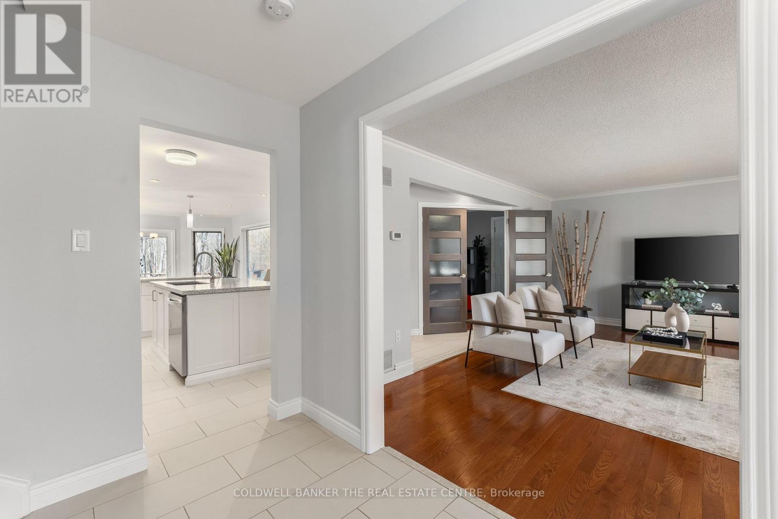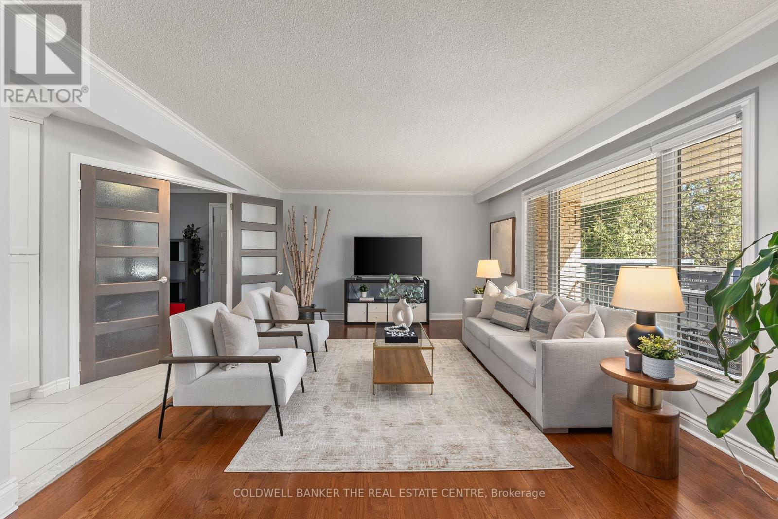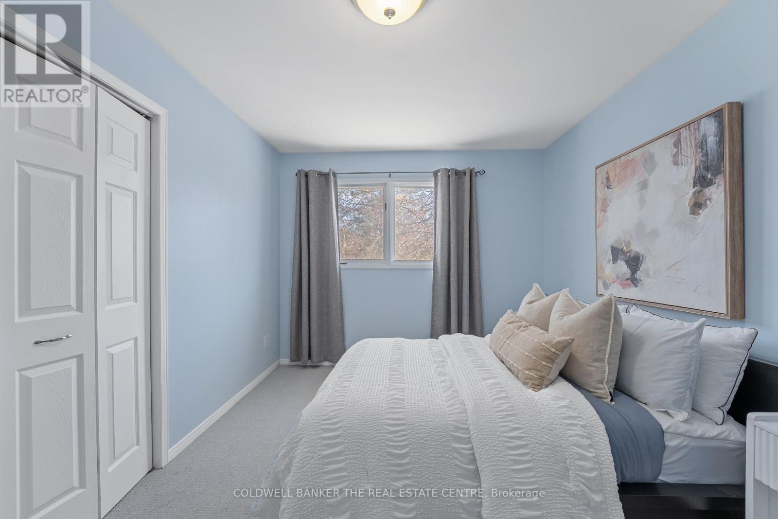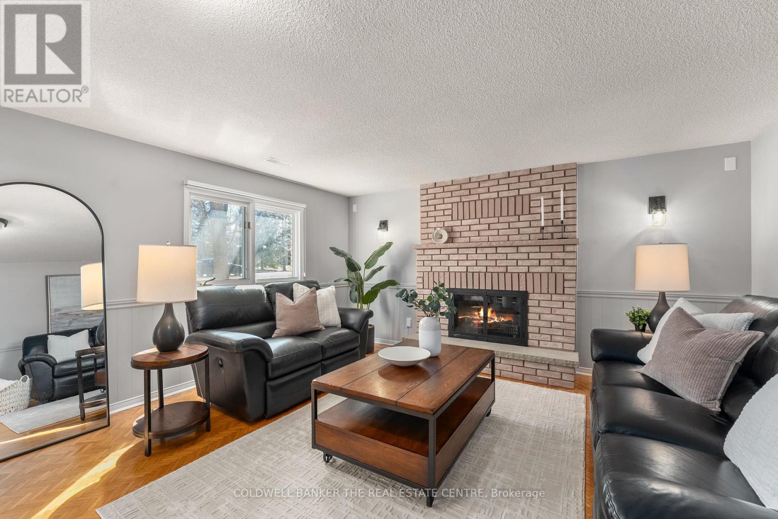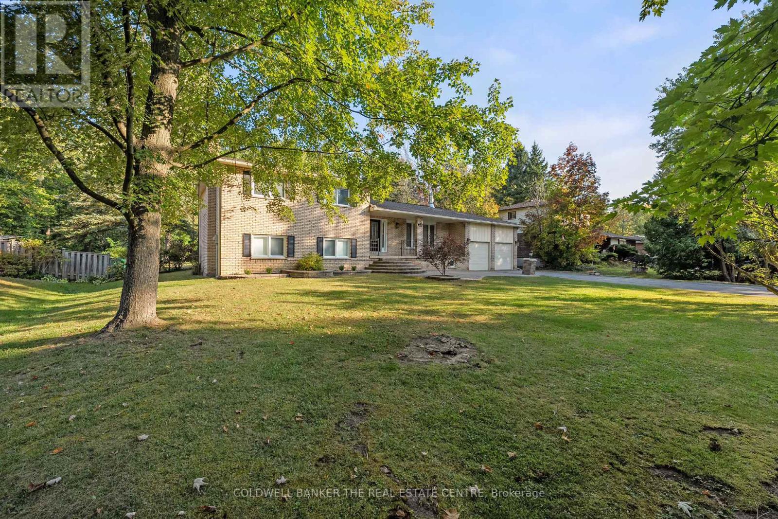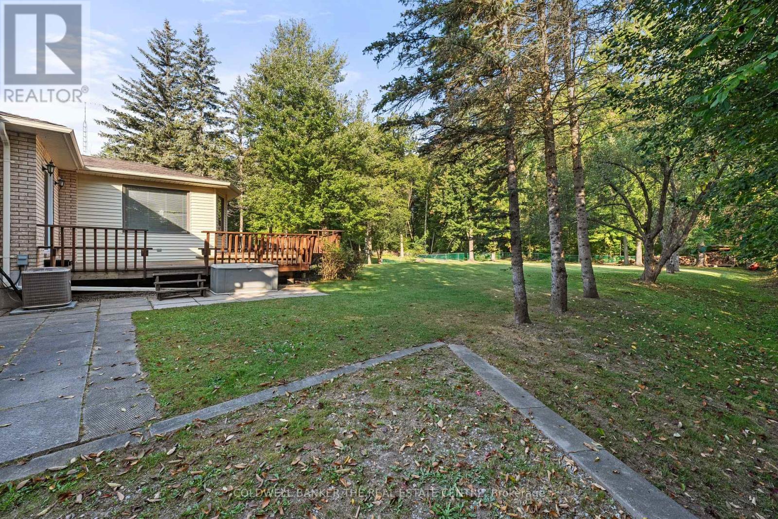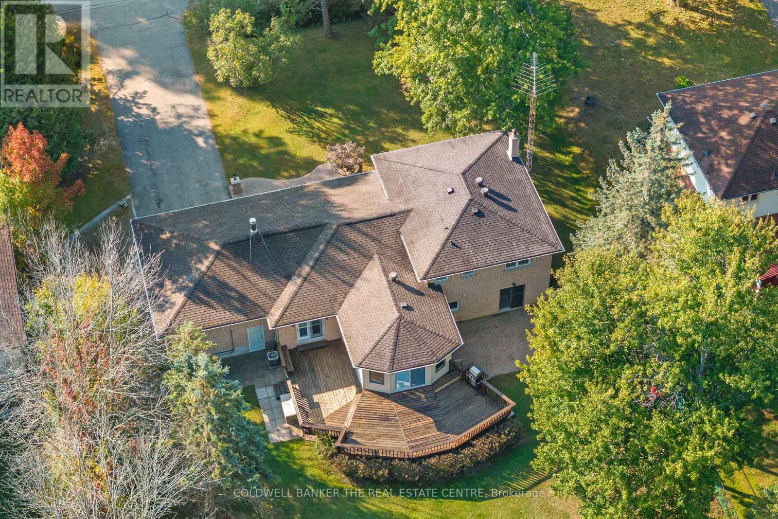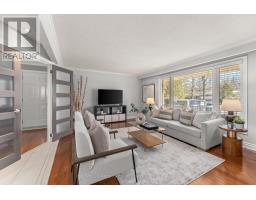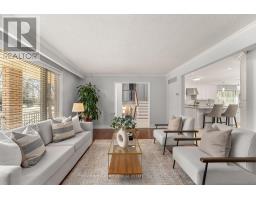28 Morgans Road East Gwillimbury, Ontario L9N 0E7
$1,300,000
Tucked away on a quiet dead-end street, this Holland Landing home offers the perfect blend of privacy, nature, and convenience. Set on a spacious lot backing onto a tranquil forested area, it provides a peaceful retreat while still being just steps from the Holland River and Silver Lakes Golf Course ideal for outdoor enthusiasts. Despite its serene setting, it's only a 10-minute drive to Newmarket, offering easy access to shopping, dining, and amenities. Inside, the thoughtfully designed layout is perfect for families and entertaining, featuring a beautifully renovated kitchen and updated upstairs bathrooms. With 3+1 bedrooms and the convenience of main floor laundry, this home combines modern comfort with a scenic, sought-after location. (id:50886)
Open House
This property has open houses!
2:00 pm
Ends at:4:00 pm
Property Details
| MLS® Number | N12089130 |
| Property Type | Single Family |
| Community Name | Holland Landing |
| Amenities Near By | Golf Nearby, Marina, Public Transit |
| Features | Cul-de-sac |
| Parking Space Total | 9 |
Building
| Bathroom Total | 3 |
| Bedrooms Above Ground | 3 |
| Bedrooms Below Ground | 1 |
| Bedrooms Total | 4 |
| Age | 31 To 50 Years |
| Appliances | Water Heater, Dishwasher, Dryer, Stove, Washer, Refrigerator |
| Basement Development | Finished |
| Basement Type | N/a (finished) |
| Construction Style Attachment | Detached |
| Construction Style Split Level | Sidesplit |
| Cooling Type | Central Air Conditioning |
| Exterior Finish | Brick |
| Fireplace Present | Yes |
| Flooring Type | Hardwood, Carpeted, Tile |
| Foundation Type | Poured Concrete |
| Half Bath Total | 1 |
| Heating Fuel | Natural Gas |
| Heating Type | Forced Air |
| Size Interior | 2,500 - 3,000 Ft2 |
| Type | House |
| Utility Water | Drilled Well |
Parking
| Attached Garage | |
| Garage |
Land
| Acreage | No |
| Fence Type | Fenced Yard |
| Land Amenities | Golf Nearby, Marina, Public Transit |
| Sewer | Septic System |
| Size Depth | 270 Ft |
| Size Frontage | 100 Ft |
| Size Irregular | 100 X 270 Ft |
| Size Total Text | 100 X 270 Ft |
| Surface Water | Lake/pond |
| Zoning Description | R1 |
Rooms
| Level | Type | Length | Width | Dimensions |
|---|---|---|---|---|
| Basement | Recreational, Games Room | 6.85 m | 3.85 m | 6.85 m x 3.85 m |
| Basement | Office | 4.1 m | 3 m | 4.1 m x 3 m |
| Lower Level | Bedroom 4 | 4.15 m | 3.4 m | 4.15 m x 3.4 m |
| Lower Level | Family Room | 6.15 m | 4.45 m | 6.15 m x 4.45 m |
| Main Level | Laundry Room | 3.13 m | 3.23 m | 3.13 m x 3.23 m |
| Main Level | Living Room | 5.63 m | 4 m | 5.63 m x 4 m |
| Main Level | Dining Room | 3.09 m | 3.65 m | 3.09 m x 3.65 m |
| Main Level | Kitchen | 4.05 m | 4.55 m | 4.05 m x 4.55 m |
| Main Level | Eating Area | 3.8 m | 4.55 m | 3.8 m x 4.55 m |
| Upper Level | Primary Bedroom | 4.63 m | 3.73 m | 4.63 m x 3.73 m |
| Upper Level | Bedroom 2 | 4 m | 3 m | 4 m x 3 m |
| Upper Level | Bedroom 3 | 3.4 m | 3.03 m | 3.4 m x 3.03 m |
Utilities
| Cable | Installed |
| Electricity | Installed |
Contact Us
Contact us for more information
Kristina Wilton
Salesperson
kristinawilton.ca/
425 Davis Dr
Newmarket, Ontario L3Y 2P1
(905) 895-8615
(905) 895-0314

